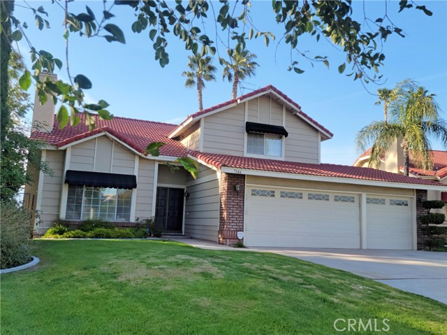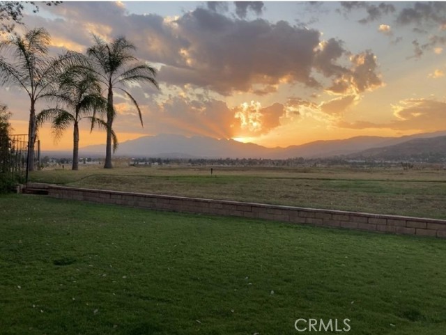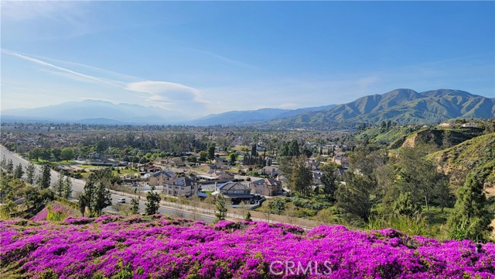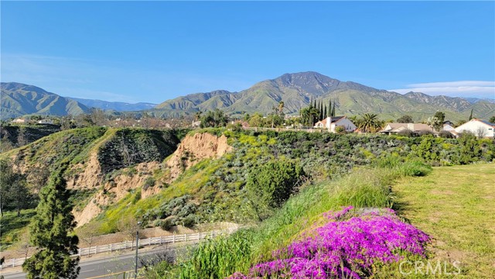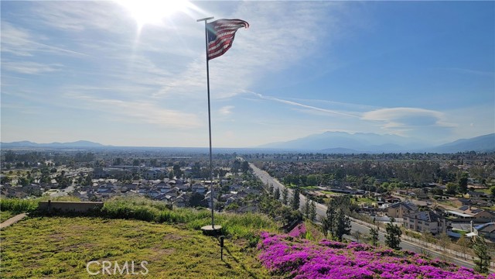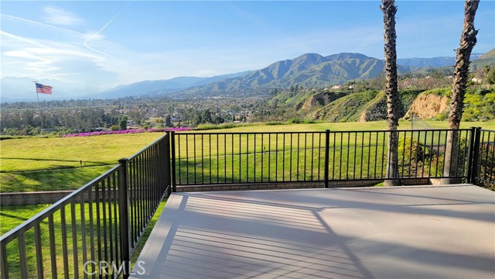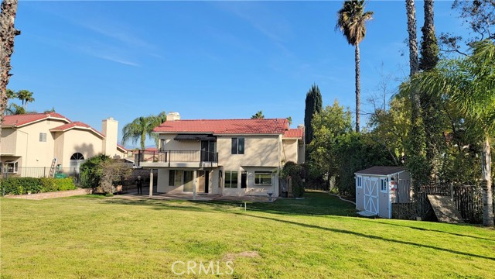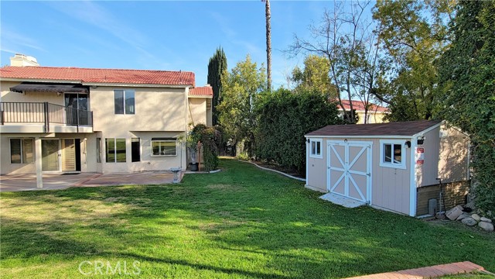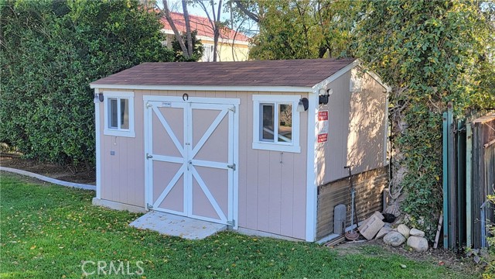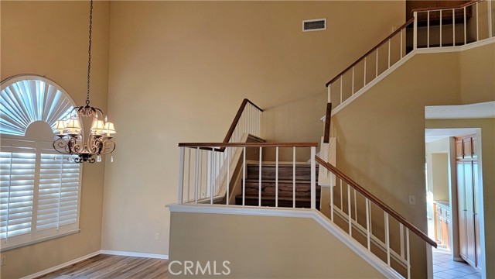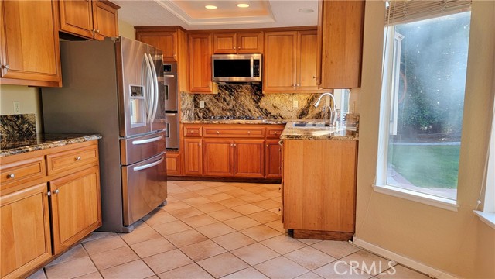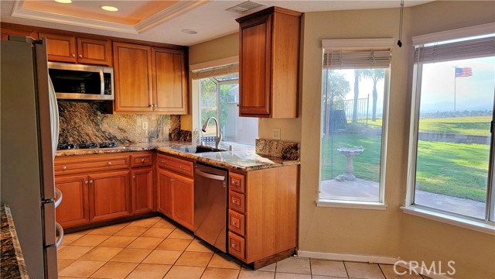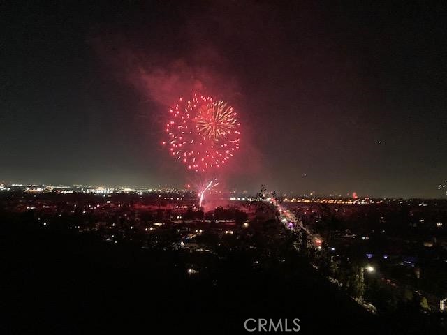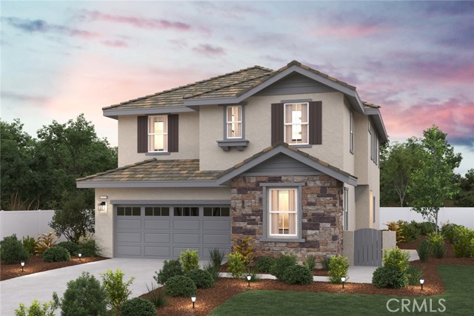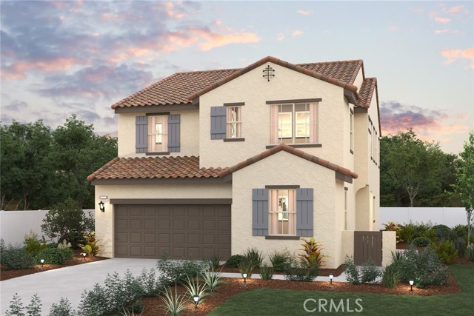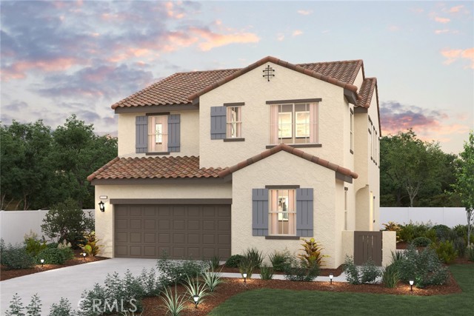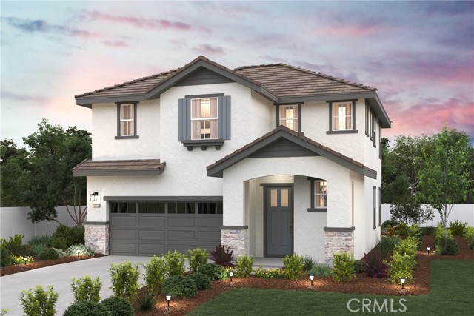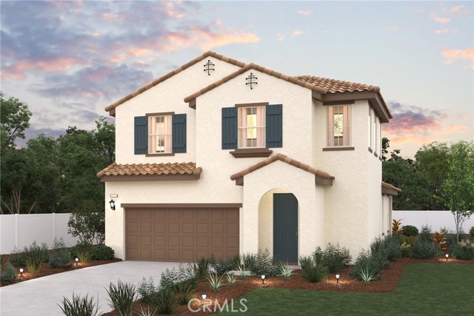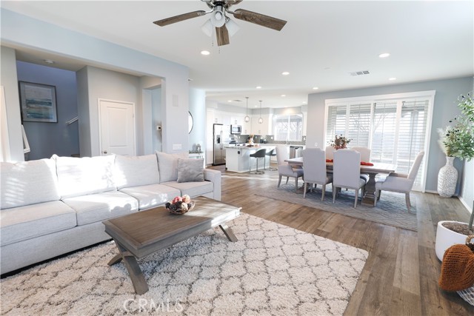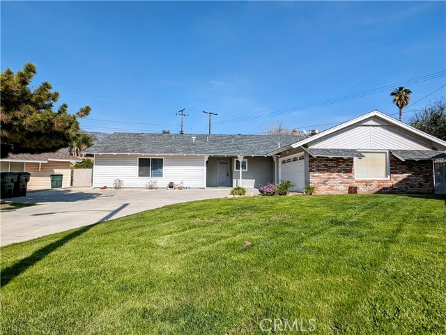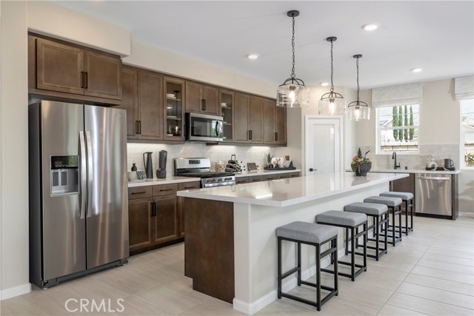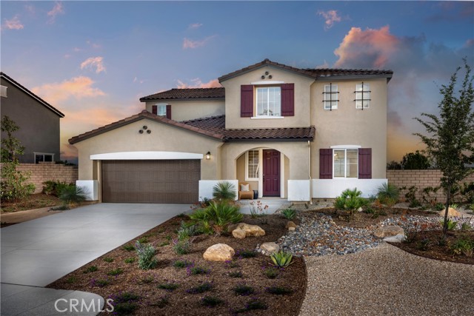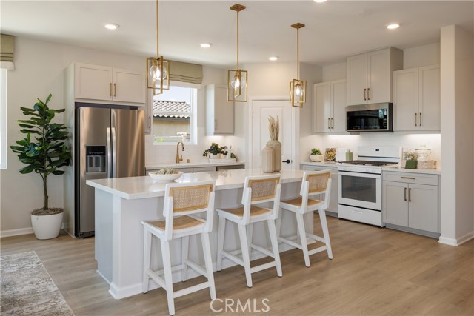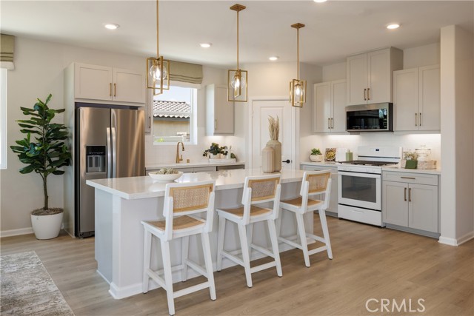7346 Crimson Drive
Highland, CA 92346
Sold
UNBELIEVABLE! This Sensational View Property has breathtaking 180 degree Panoramic Views! Located in a beautifully maintained neighborhood, this home is very close to schools and shopping as well! This 2-story home features 4 bedrooms and 3 bathrooms- with one bedroom and full bathroom downstairs for family and guests. These stunning Granite countertops and matching Granite backsplash with Cherrywood Cabinets and newer appliances, make this eat-in kitchen with a view the perfect place to start your day! The living room, family room, and master bedroom each have a separate cozy fireplace. The master bedroom also features a large balcony also with extraordinary views with a master bathroom attached and a walk-in closet! Additional amenities include: a three-car garage, plantation shutters, upgraded lighting fixtures, covered patio off of the kitchen, upgraded tile and laminated flooring, pull-out shelving in Kitchen and Pantry, and a Jack-and-Jill bathroom. Also included, is a shed in the backyard with indoor and outdoor lighting as well as air conditioning for the warm summer days. Please contact the Agent to set up an appointment to show this incredible home!
PROPERTY INFORMATION
| MLS # | EV23049050 | Lot Size | 17,557 Sq. Ft. |
| HOA Fees | $0/Monthly | Property Type | Single Family Residence |
| Price | $ 695,950
Price Per SqFt: $ 322 |
DOM | 981 Days |
| Address | 7346 Crimson Drive | Type | Residential |
| City | Highland | Sq.Ft. | 2,159 Sq. Ft. |
| Postal Code | 92346 | Garage | 3 |
| County | San Bernardino | Year Built | 1986 |
| Bed / Bath | 4 / 3 | Parking | 3 |
| Built In | 1986 | Status | Closed |
| Sold Date | 2023-05-15 |
INTERIOR FEATURES
| Has Laundry | Yes |
| Laundry Information | Inside |
| Has Fireplace | Yes |
| Fireplace Information | Family Room, Living Room, Master Bedroom |
| Room Information | Den, Family Room, Jack & Jill, Kitchen, Laundry, Living Room, Main Floor Bedroom, Master Bathroom, Master Bedroom, Separate Family Room, Walk-In Closet |
| Has Cooling | Yes |
| Cooling Information | Central Air |
| Main Level Bedrooms | 1 |
| Main Level Bathrooms | 1 |
EXTERIOR FEATURES
| Has Pool | No |
| Pool | None |
WALKSCORE
MAP
MORTGAGE CALCULATOR
- Principal & Interest:
- Property Tax: $742
- Home Insurance:$119
- HOA Fees:$0
- Mortgage Insurance:
PRICE HISTORY
| Date | Event | Price |
| 05/15/2023 | Sold | $688,000 |
| 05/03/2023 | Pending | $695,950 |
| 03/29/2023 | Listed | $695,950 |

Topfind Realty
REALTOR®
(844)-333-8033
Questions? Contact today.
Interested in buying or selling a home similar to 7346 Crimson Drive?
Highland Similar Properties
Listing provided courtesy of DIANNE SPEAKER, COLDWELL BANKER TOWN & COUNTRY. Based on information from California Regional Multiple Listing Service, Inc. as of #Date#. This information is for your personal, non-commercial use and may not be used for any purpose other than to identify prospective properties you may be interested in purchasing. Display of MLS data is usually deemed reliable but is NOT guaranteed accurate by the MLS. Buyers are responsible for verifying the accuracy of all information and should investigate the data themselves or retain appropriate professionals. Information from sources other than the Listing Agent may have been included in the MLS data. Unless otherwise specified in writing, Broker/Agent has not and will not verify any information obtained from other sources. The Broker/Agent providing the information contained herein may or may not have been the Listing and/or Selling Agent.
