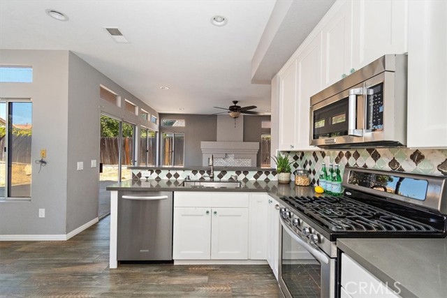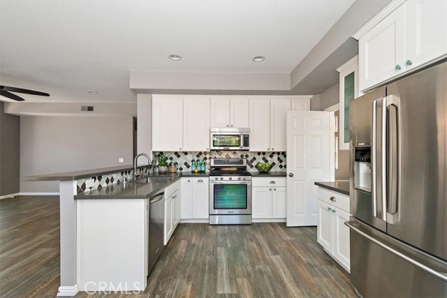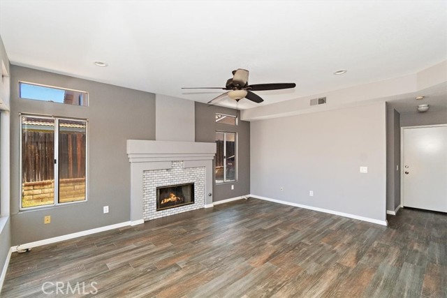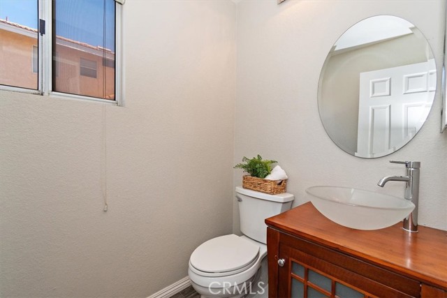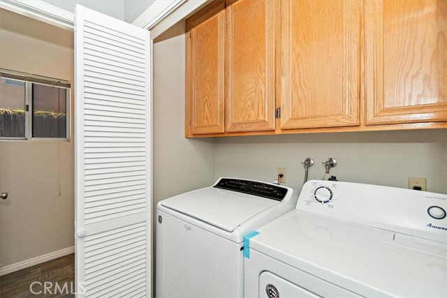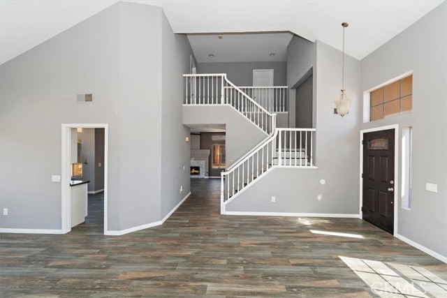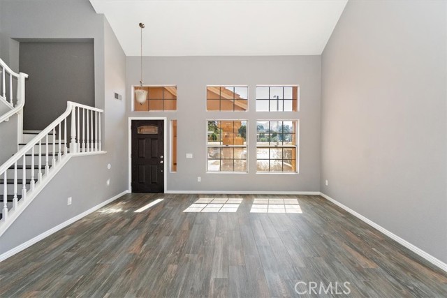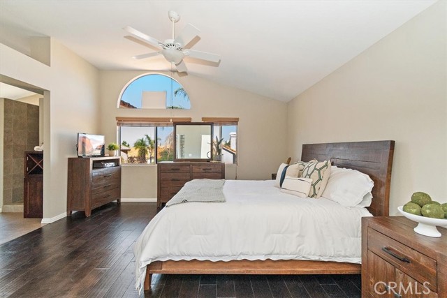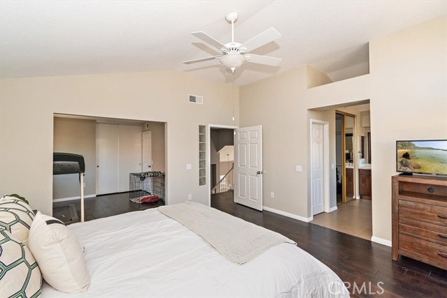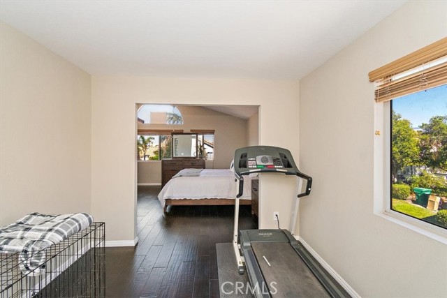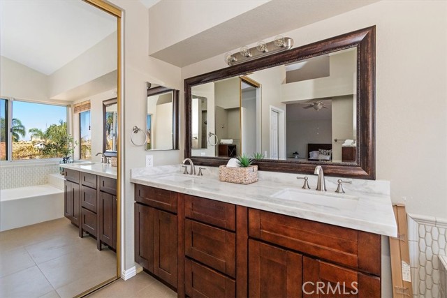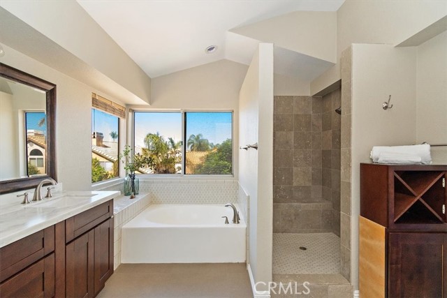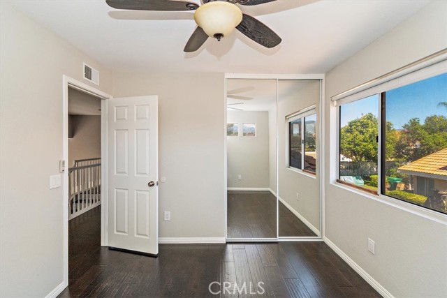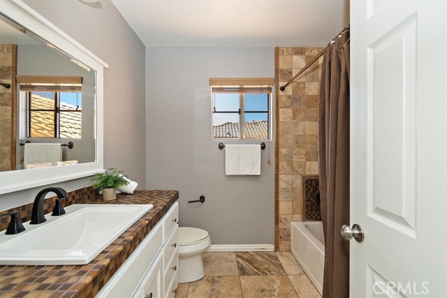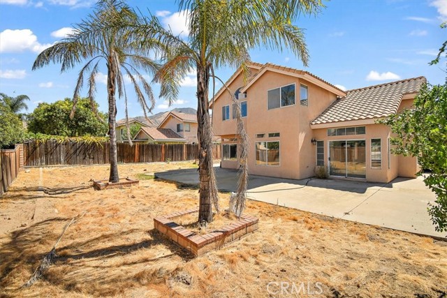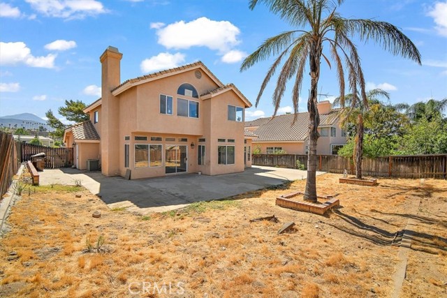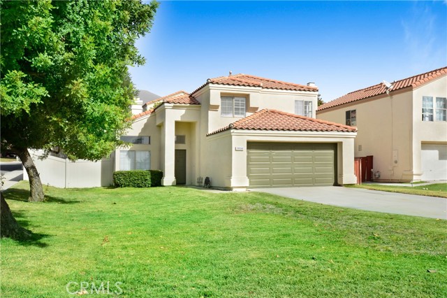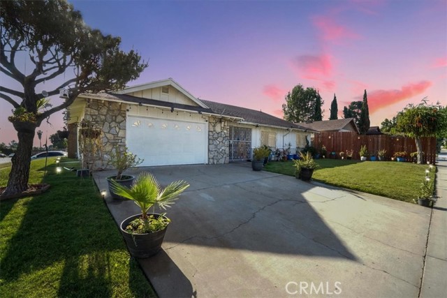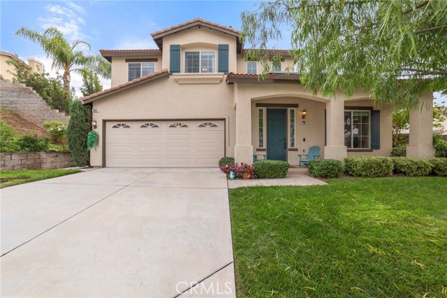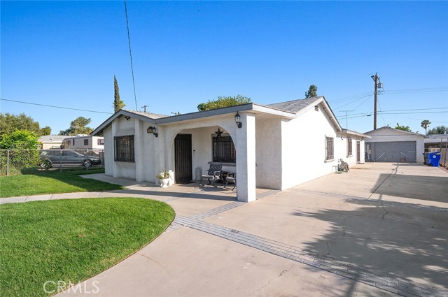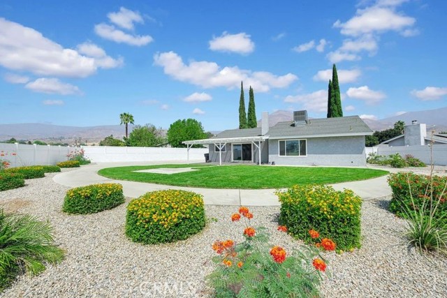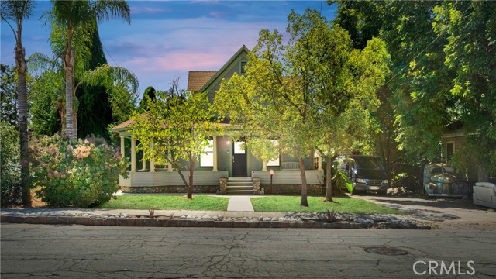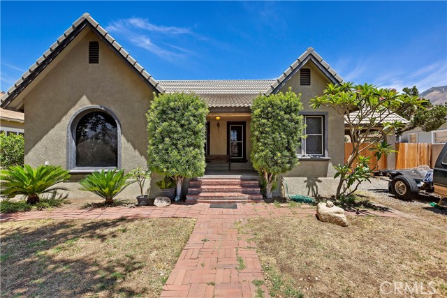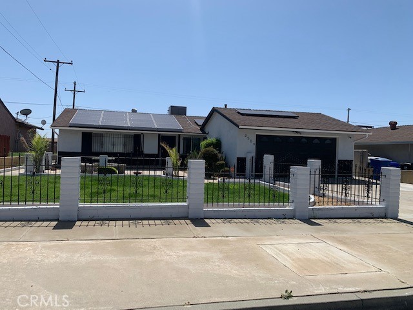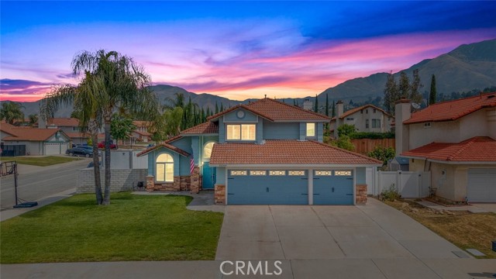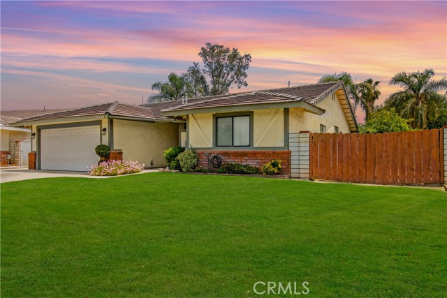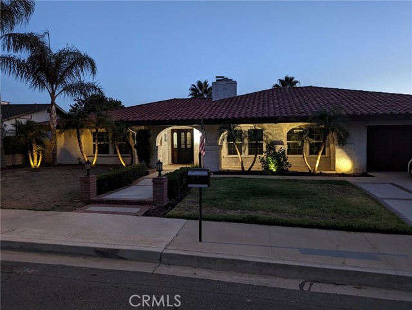7368 Webster Street
Highland, CA 92346
Sold
Welcome to 7368 Webster Street, a charming two-story home perfect for families and entertaining situated in the highly sought-after East Highland neighborhood. This beautifully updated home is a must-see, featuring 4 spacious bedrooms, 2.5 modern bathrooms, and 2,011 square feet of comfortable living space. As you step inside, you'll be welcomed by an open and inviting layout with a formal living room and dining room, boasting high ceilings and floor-to-ceiling windows that flood the space with natural light. The updated kitchen is a chef’s delight, equipped with new cabinets, extensive quartz countertops, a decorative tile backsplash, and stainless steel appliances. This culinary space flows seamlessly into the cozy family room with a fireplace, perfect for both entertaining and relaxing. Ceramic porcelain tile flows throughout the main level while engineered wood floors will be appreciated on the second floor. Upstairs, the primary suite awaits with a spa-inspired bathroom, along with three additional bedrooms and a bathroom. A generous flat backyard offers endless customization possibilities, whether you envision a grass yard for kids and pets, lush gardens, an outdoor kitchen or a sparkling pool and spa for summer enjoyment. An indoor laundry room, attached three-car garage, convenient RV access and no HOA dues add to the home's appeal. Situated in a family-friendly neighborhood with great schools, shopping centers, and easy freeway access, schedule your visit today to discover why 7368 Webster St is the perfect place for you and your family. Welcome home!
PROPERTY INFORMATION
| MLS # | PW24153399 | Lot Size | 7,254 Sq. Ft. |
| HOA Fees | $0/Monthly | Property Type | Single Family Residence |
| Price | $ 649,000
Price Per SqFt: $ 323 |
DOM | 493 Days |
| Address | 7368 Webster Street | Type | Residential |
| City | Highland | Sq.Ft. | 2,011 Sq. Ft. |
| Postal Code | 92346 | Garage | 3 |
| County | San Bernardino | Year Built | 1990 |
| Bed / Bath | 4 / 2.5 | Parking | 3 |
| Built In | 1990 | Status | Closed |
| Sold Date | 2024-09-05 |
INTERIOR FEATURES
| Has Laundry | Yes |
| Laundry Information | In Closet |
| Has Fireplace | Yes |
| Fireplace Information | Family Room, Gas |
| Has Appliances | Yes |
| Kitchen Appliances | Dishwasher, Disposal, Gas Oven, Gas Range, Microwave |
| Kitchen Information | Quartz Counters, Remodeled Kitchen |
| Kitchen Area | Dining Room, In Kitchen |
| Has Heating | Yes |
| Heating Information | Central |
| Room Information | All Bedrooms Up, Kitchen, Living Room, Walk-In Closet |
| Has Cooling | Yes |
| Cooling Information | Central Air |
| Flooring Information | Laminate |
| InteriorFeatures Information | Quartz Counters |
| EntryLocation | 1 |
| Entry Level | 1 |
| Has Spa | No |
| SpaDescription | None |
| SecuritySafety | Carbon Monoxide Detector(s), Smoke Detector(s) |
| Bathroom Information | Shower in Tub, Double sinks in bath(s), Soaking Tub |
| Main Level Bedrooms | 0 |
| Main Level Bathrooms | 1 |
EXTERIOR FEATURES
| FoundationDetails | Slab |
| Roof | Tile |
| Has Pool | No |
| Pool | None |
| Has Patio | Yes |
| Patio | None |
| Has Fence | Yes |
| Fencing | Wood |
WALKSCORE
MAP
MORTGAGE CALCULATOR
- Principal & Interest:
- Property Tax: $692
- Home Insurance:$119
- HOA Fees:$0
- Mortgage Insurance:
PRICE HISTORY
| Date | Event | Price |
| 09/05/2024 | Sold | $650,000 |
| 07/31/2024 | Listed | $649,000 |

Topfind Realty
REALTOR®
(844)-333-8033
Questions? Contact today.
Interested in buying or selling a home similar to 7368 Webster Street?
Highland Similar Properties
Listing provided courtesy of Dean O'Dell, Seven Gables Real Estate. Based on information from California Regional Multiple Listing Service, Inc. as of #Date#. This information is for your personal, non-commercial use and may not be used for any purpose other than to identify prospective properties you may be interested in purchasing. Display of MLS data is usually deemed reliable but is NOT guaranteed accurate by the MLS. Buyers are responsible for verifying the accuracy of all information and should investigate the data themselves or retain appropriate professionals. Information from sources other than the Listing Agent may have been included in the MLS data. Unless otherwise specified in writing, Broker/Agent has not and will not verify any information obtained from other sources. The Broker/Agent providing the information contained herein may or may not have been the Listing and/or Selling Agent.

