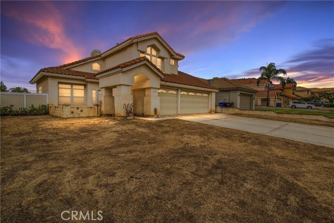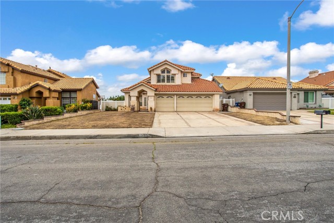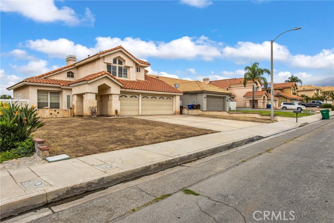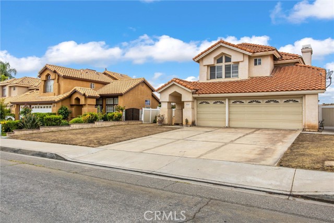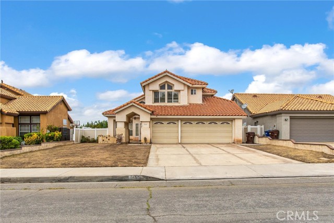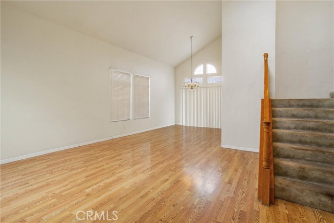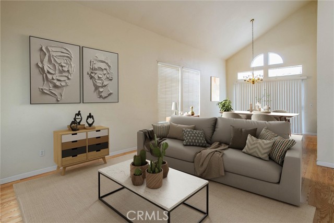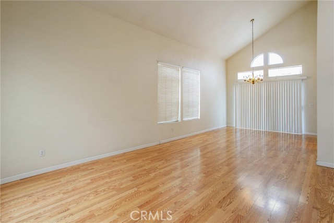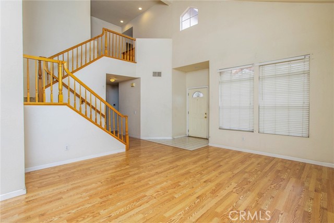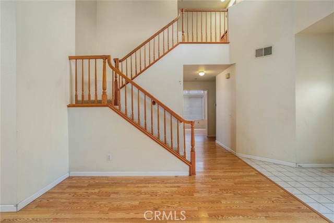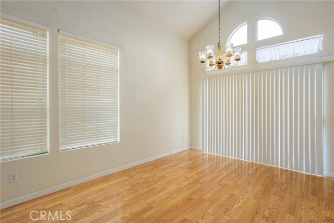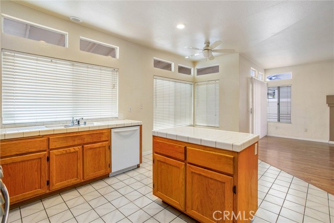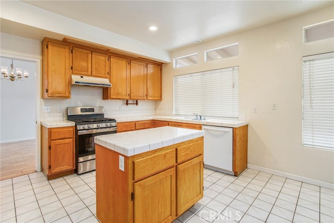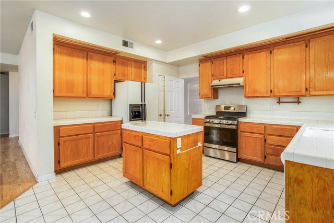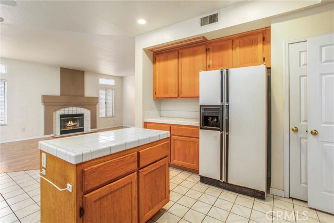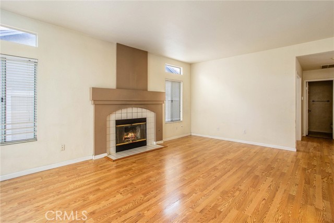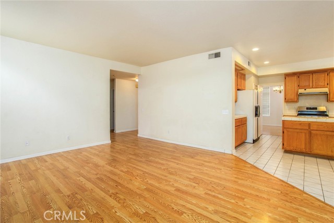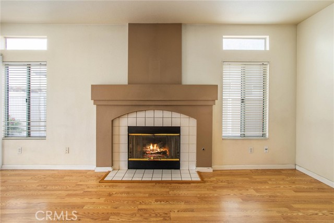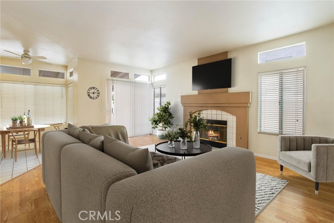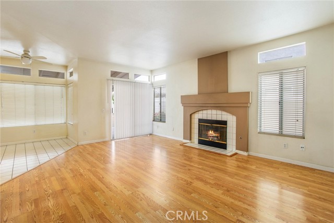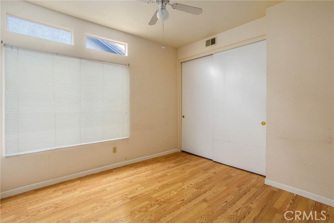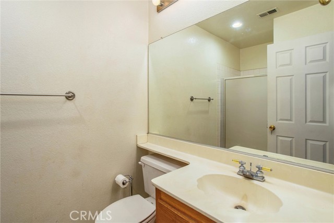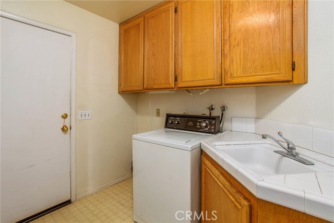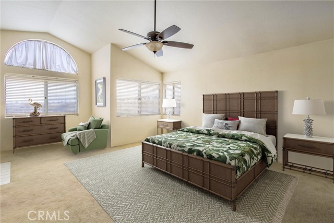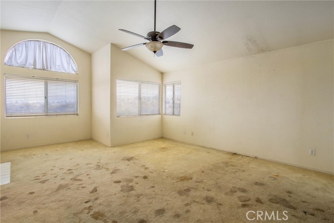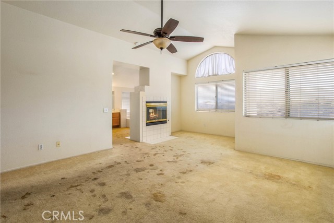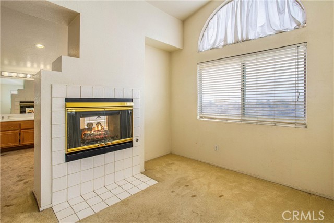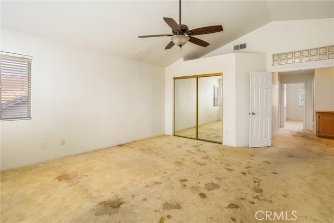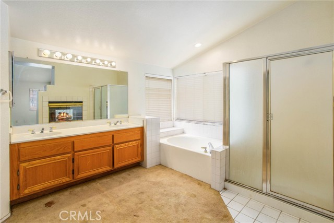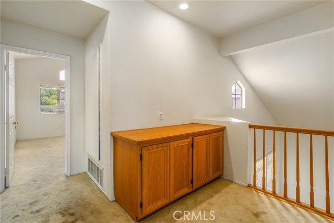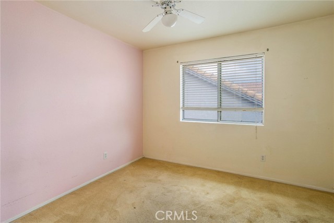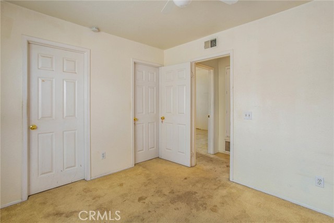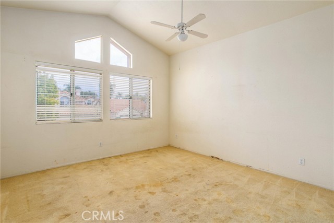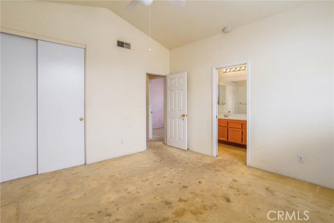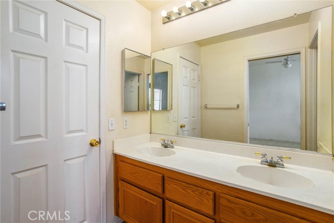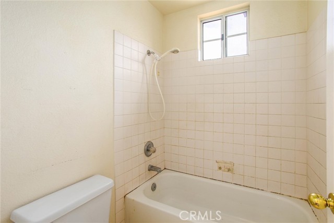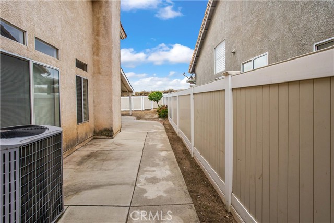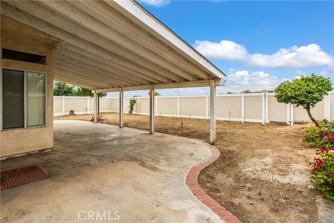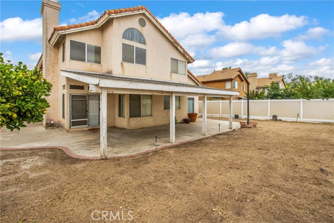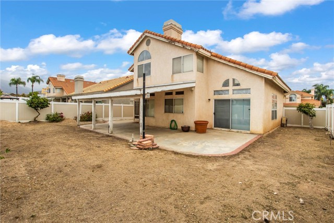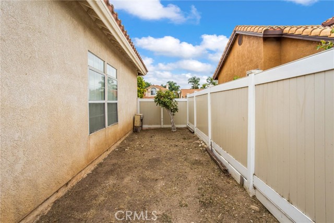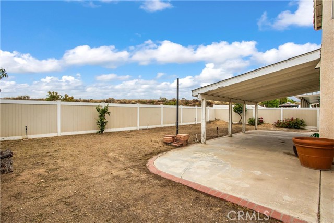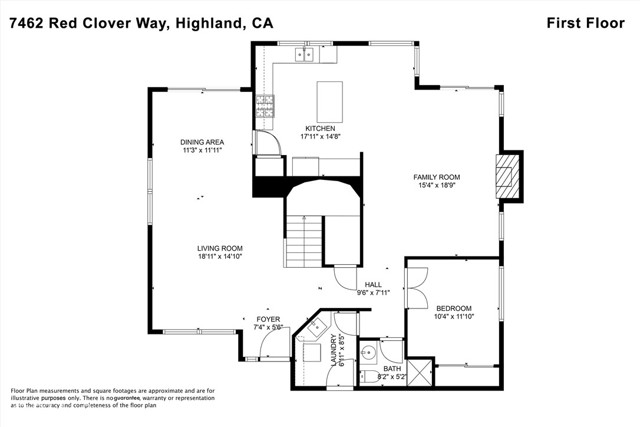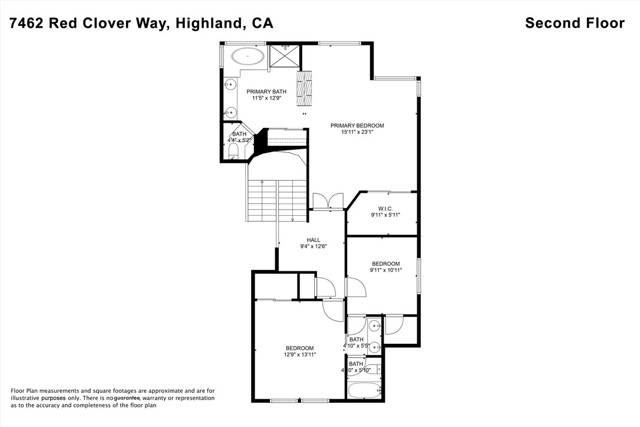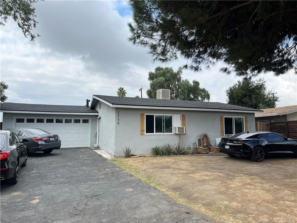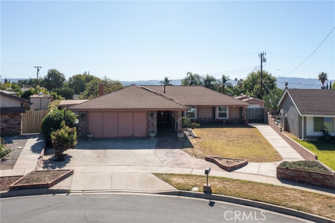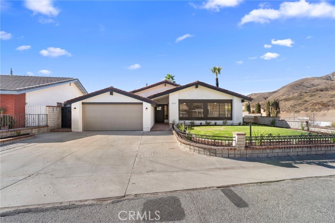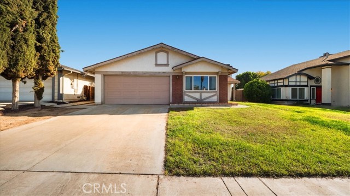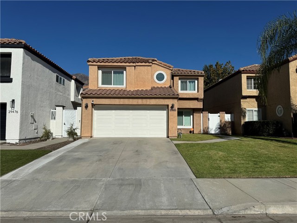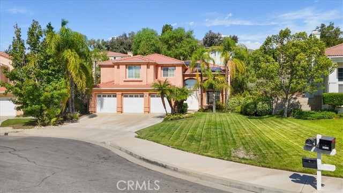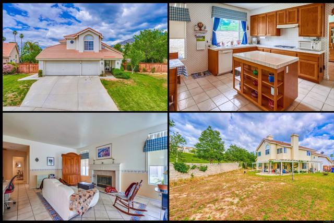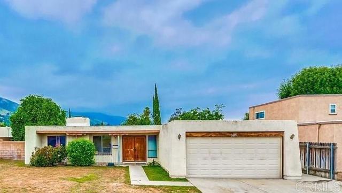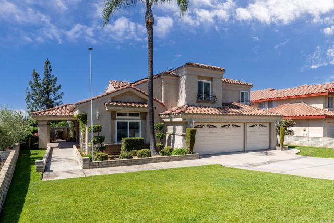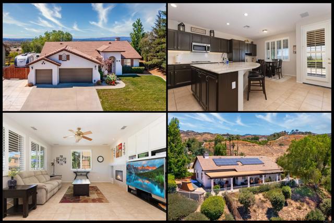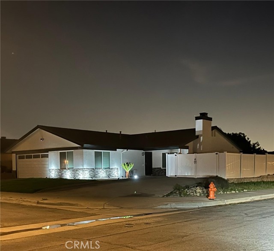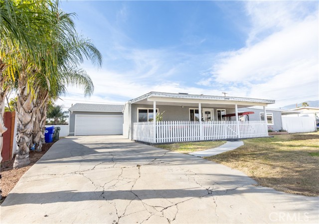7462 Red Clover Way
Highland, CA 92346
Sold
Welcome to your new 4-bedroom, 3-bathroom Highland home! This 2-story gem boasts a 3-car garage, ensuring plenty of parking and storage space. Conveniently, one bedroom and a full bathroom are located downstairs, offering flexibility and ease. The heart of this home is the spacious family room, ideal for gatherings, and the separate living room and dining room provide ample space for various activities. The kitchen features a central island, perfect for both meal preparation and casual dining. Step outside to the covered patio and embrace your own private sanctuary ready for your own touch, with no rear neighbors. It's a peaceful retreat for relaxation or entertaining guests and room for a pool. Furthermore, the absence of HOA fees means more savings for you. Conveniently located near the 210 freeway, shopping centers, and schools, this home offers the perfect blend of comfort and accessibility. An aggressively competitive price ensures this opportunity won't last long. Don't miss the chance to make this lovely Highland residence your own
PROPERTY INFORMATION
| MLS # | IV23200197 | Lot Size | 7,320 Sq. Ft. |
| HOA Fees | $0/Monthly | Property Type | Single Family Residence |
| Price | $ 579,900
Price Per SqFt: $ 238 |
DOM | 735 Days |
| Address | 7462 Red Clover Way | Type | Residential |
| City | Highland | Sq.Ft. | 2,434 Sq. Ft. |
| Postal Code | 92346 | Garage | 3 |
| County | San Bernardino | Year Built | 1990 |
| Bed / Bath | 4 / 3 | Parking | 3 |
| Built In | 1990 | Status | Closed |
| Sold Date | 2023-11-20 |
INTERIOR FEATURES
| Has Laundry | Yes |
| Laundry Information | Individual Room, Inside |
| Has Fireplace | Yes |
| Fireplace Information | Family Room, Primary Bedroom, See Through |
| Kitchen Information | Kitchen Island |
| Has Heating | Yes |
| Heating Information | Central |
| Room Information | Family Room, Kitchen, Laundry, Living Room, Main Floor Bedroom, Primary Bathroom, Primary Bedroom, Primary Suite, See Remarks, Separate Family Room |
| Has Cooling | Yes |
| Cooling Information | Central Air |
| InteriorFeatures Information | Cathedral Ceiling(s), In-Law Floorplan |
| EntryLocation | front |
| Entry Level | 1 |
| Has Spa | No |
| SpaDescription | None |
| Main Level Bedrooms | 1 |
| Main Level Bathrooms | 1 |
EXTERIOR FEATURES
| Has Pool | No |
| Pool | None |
| Has Patio | Yes |
| Patio | Covered |
WALKSCORE
MAP
MORTGAGE CALCULATOR
- Principal & Interest:
- Property Tax: $619
- Home Insurance:$119
- HOA Fees:$0
- Mortgage Insurance:
PRICE HISTORY
| Date | Event | Price |
| 11/20/2023 | Sold | $550,000 |
| 11/07/2023 | Active Under Contract | $579,900 |
| 10/26/2023 | Listed | $579,900 |

Topfind Realty
REALTOR®
(844)-333-8033
Questions? Contact today.
Interested in buying or selling a home similar to 7462 Red Clover Way?
Highland Similar Properties
Listing provided courtesy of MICHAEL STOFFEL, Century 21 Top Producers. Based on information from California Regional Multiple Listing Service, Inc. as of #Date#. This information is for your personal, non-commercial use and may not be used for any purpose other than to identify prospective properties you may be interested in purchasing. Display of MLS data is usually deemed reliable but is NOT guaranteed accurate by the MLS. Buyers are responsible for verifying the accuracy of all information and should investigate the data themselves or retain appropriate professionals. Information from sources other than the Listing Agent may have been included in the MLS data. Unless otherwise specified in writing, Broker/Agent has not and will not verify any information obtained from other sources. The Broker/Agent providing the information contained herein may or may not have been the Listing and/or Selling Agent.
