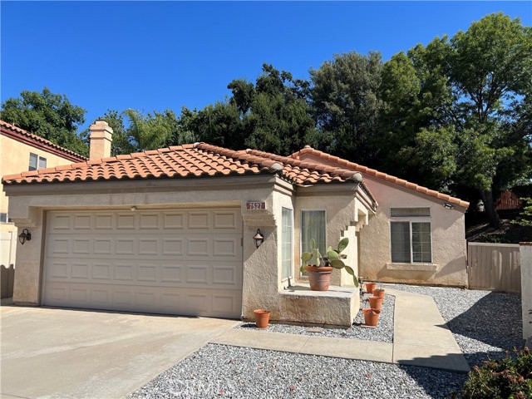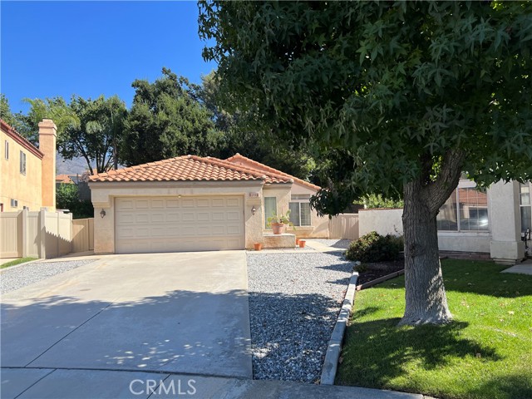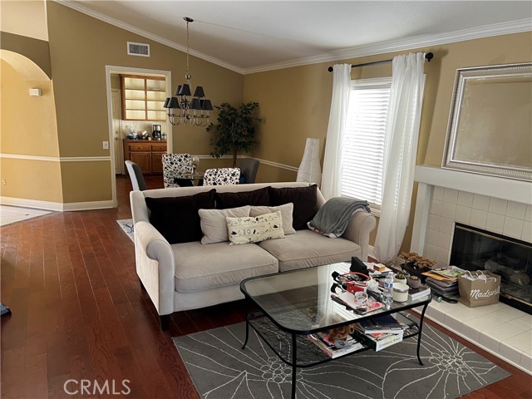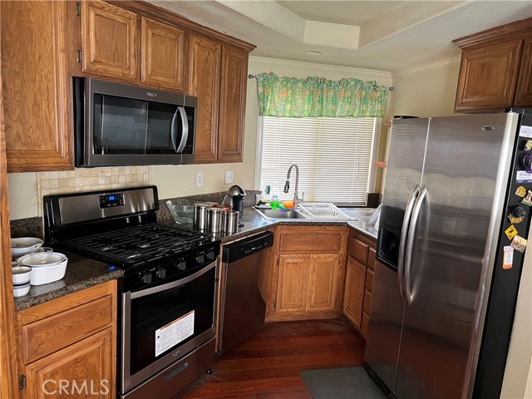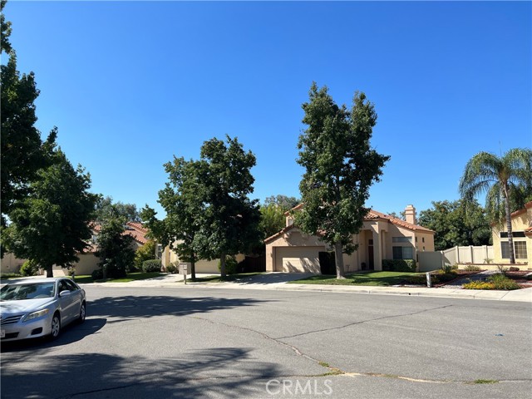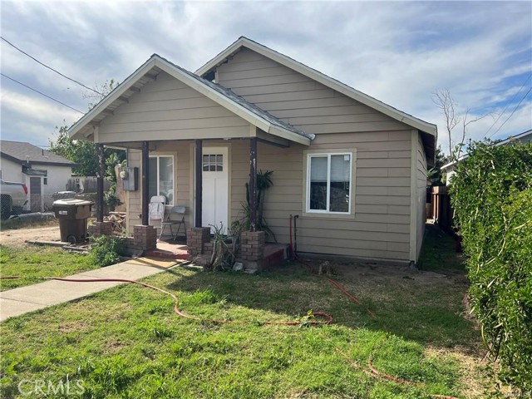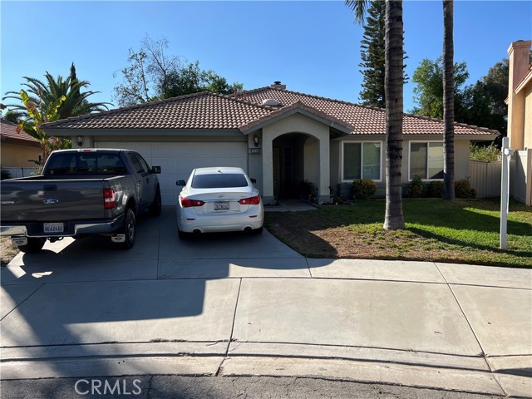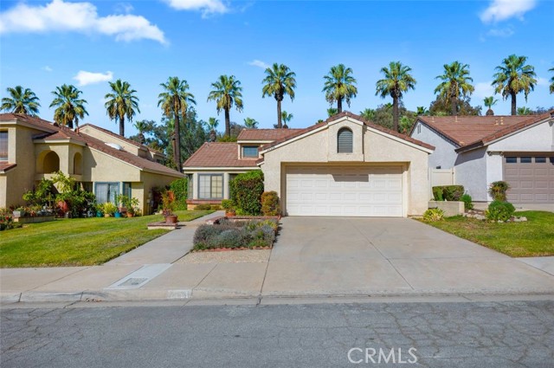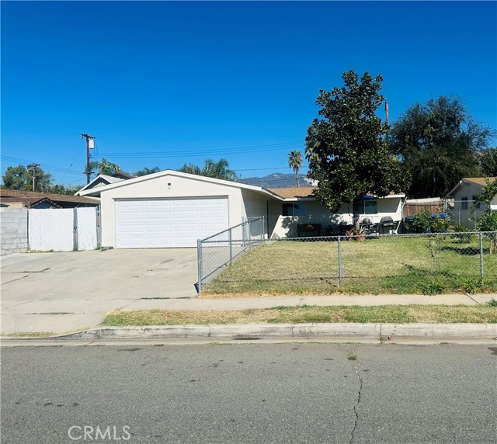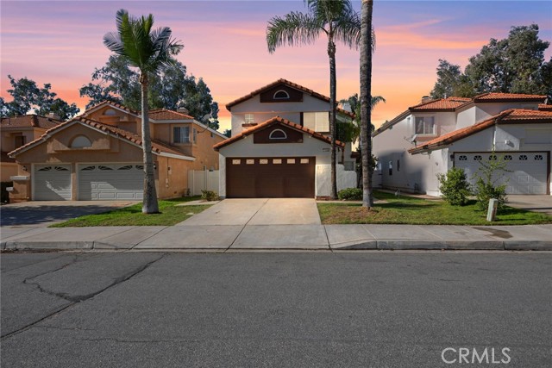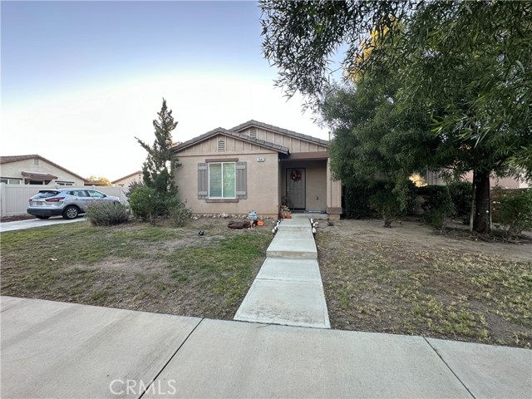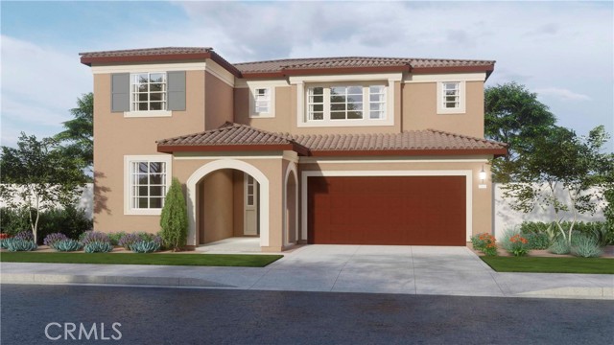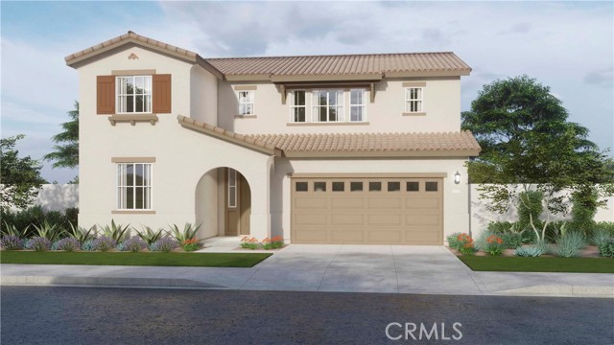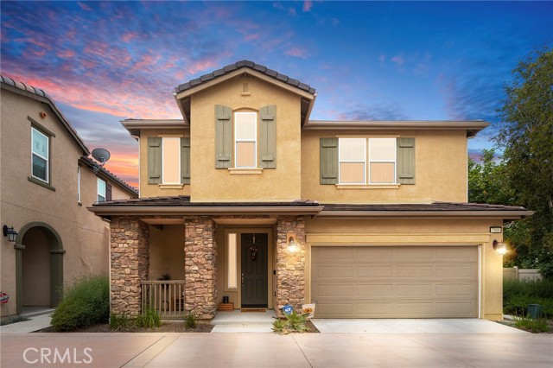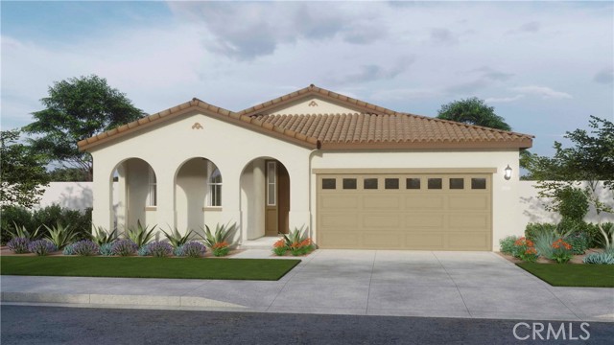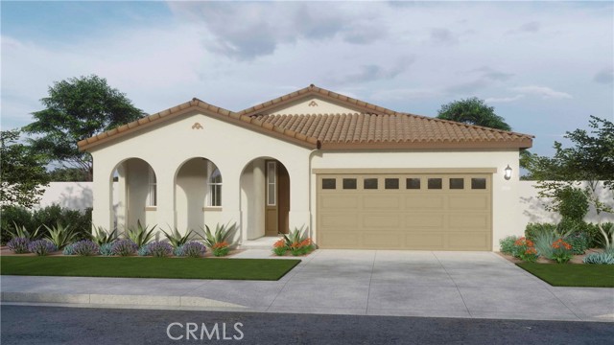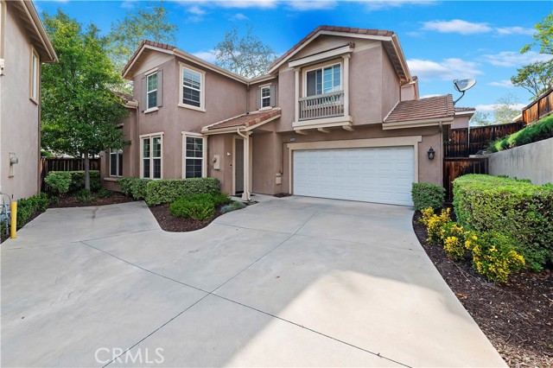7527 Sweetwater Lane
Highland, CA 92346
Sold
Step into a world of comfort and luxury at 7527 Sweetwater Lane, located in the highly desirable East Highland neighborhood. The heart of this home is the gourmet kitchen, where sleek granite countertops gleam under the warm glow of pendant lights, and new stainless steel appliances stand ready for your culinary masterpieces. As you explore, the upgraded laminate flooring guides your path, its rich hues complementing the modern elegance of this residence. The living spaces are designed with relaxation and entertainment in mind, with ample room for gathering around a cozy fireplace, creating memorable moments with friends and family. Beyond the expansive windows, the backyard beckons as a private oasis. Imagine sipping your morning coffee on the patio, surrounded by meticulously landscaped gardens, or hosting a barbecue in this tranquil haven, offering a retreat from the daily grind. And then, there's the location – East Highland, a coveted enclave that perfectly balances tranquility and convenience. Top-rated schools, scenic parks, shopping, and dining options are all just moments away, ensuring that this home is not only a sanctuary but a gateway to the best that Highland has to offer. This property at 7527 Sweetwater Lane is the canvas upon which you can paint your dreams and create a lifetime of memories. Don't miss your chance to make it yours.
PROPERTY INFORMATION
| MLS # | IV23206646 | Lot Size | 7,975 Sq. Ft. |
| HOA Fees | $124/Monthly | Property Type | Single Family Residence |
| Price | $ 480,000
Price Per SqFt: $ 395 |
DOM | 759 Days |
| Address | 7527 Sweetwater Lane | Type | Residential |
| City | Highland | Sq.Ft. | 1,215 Sq. Ft. |
| Postal Code | 92346 | Garage | 2 |
| County | San Bernardino | Year Built | 1989 |
| Bed / Bath | 3 / 2 | Parking | 2 |
| Built In | 1989 | Status | Closed |
| Sold Date | 2023-11-16 |
INTERIOR FEATURES
| Has Laundry | Yes |
| Laundry Information | In Garage |
| Has Fireplace | Yes |
| Fireplace Information | Living Room |
| Has Appliances | Yes |
| Kitchen Appliances | Dishwasher, Disposal, Water Heater |
| Kitchen Information | Granite Counters, Remodeled Kitchen |
| Kitchen Area | Area, In Family Room |
| Has Heating | Yes |
| Heating Information | Central |
| Room Information | All Bedrooms Down, Living Room, Main Floor Bedroom, Main Floor Primary Bedroom, Office |
| Has Cooling | Yes |
| Cooling Information | Central Air |
| Flooring Information | Laminate, Tile |
| InteriorFeatures Information | Ceiling Fan(s), Granite Counters, High Ceilings, Open Floorplan |
| DoorFeatures | Sliding Doors |
| EntryLocation | ground floor |
| Entry Level | 1 |
| Has Spa | Yes |
| SpaDescription | Association |
| WindowFeatures | Blinds, Double Pane Windows |
| SecuritySafety | Guarded, Security System, Smoke Detector(s) |
| Bathroom Information | Bathtub, Shower in Tub, Double sinks in bath(s), Exhaust fan(s) |
| Main Level Bedrooms | 3 |
| Main Level Bathrooms | 2 |
EXTERIOR FEATURES
| ExteriorFeatures | Lighting |
| FoundationDetails | Permanent |
| Roof | Tile |
| Has Pool | No |
| Pool | Association |
| Has Patio | Yes |
| Patio | Concrete |
WALKSCORE
MAP
MORTGAGE CALCULATOR
- Principal & Interest:
- Property Tax: $512
- Home Insurance:$119
- HOA Fees:$124
- Mortgage Insurance:
PRICE HISTORY
| Date | Event | Price |
| 11/16/2023 | Sold | $490,000 |
| 11/08/2023 | Pending | $480,000 |
| 11/06/2023 | Listed | $480,000 |

Topfind Realty
REALTOR®
(844)-333-8033
Questions? Contact today.
Interested in buying or selling a home similar to 7527 Sweetwater Lane?
Highland Similar Properties
Listing provided courtesy of ROBERT RIVERA, COLDWELL BANKER LEADERS. Based on information from California Regional Multiple Listing Service, Inc. as of #Date#. This information is for your personal, non-commercial use and may not be used for any purpose other than to identify prospective properties you may be interested in purchasing. Display of MLS data is usually deemed reliable but is NOT guaranteed accurate by the MLS. Buyers are responsible for verifying the accuracy of all information and should investigate the data themselves or retain appropriate professionals. Information from sources other than the Listing Agent may have been included in the MLS data. Unless otherwise specified in writing, Broker/Agent has not and will not verify any information obtained from other sources. The Broker/Agent providing the information contained herein may or may not have been the Listing and/or Selling Agent.
