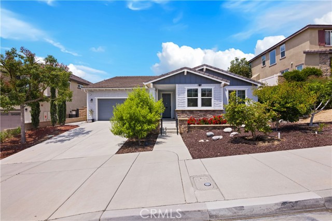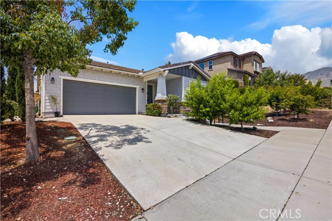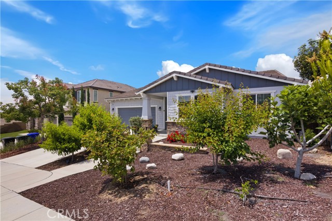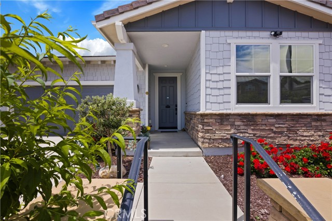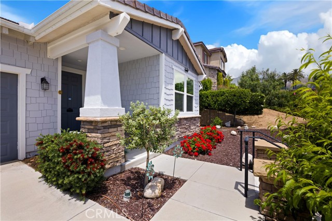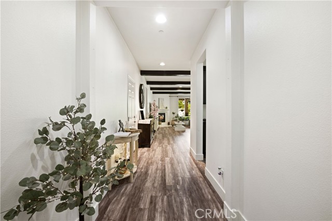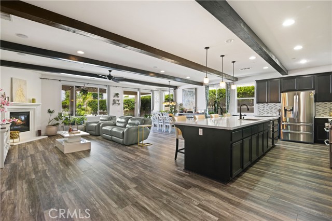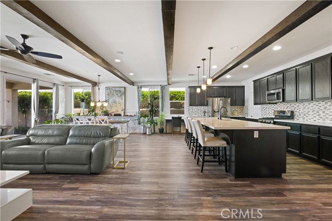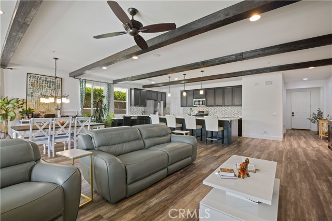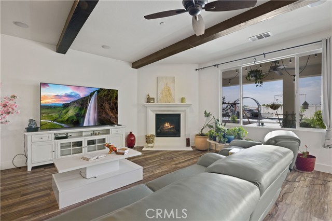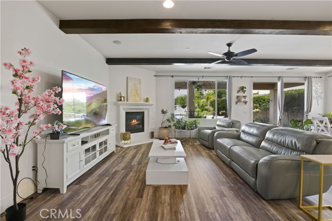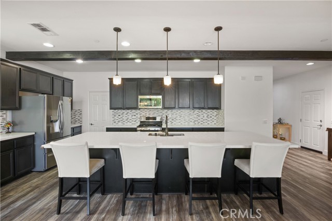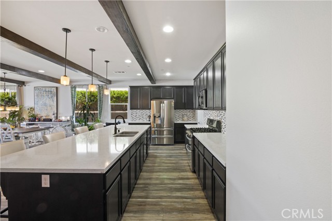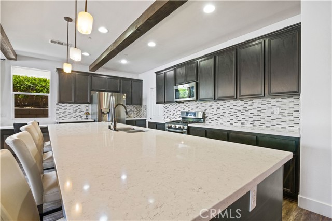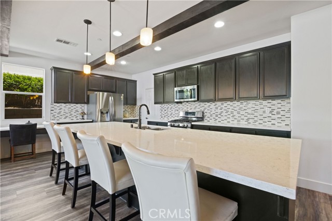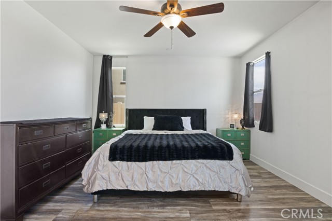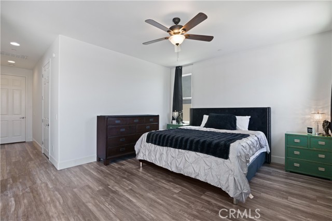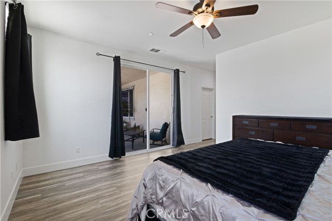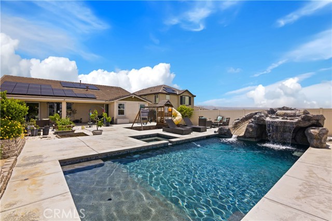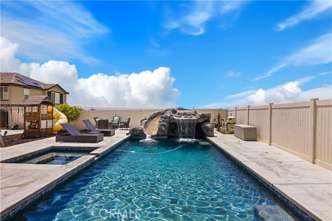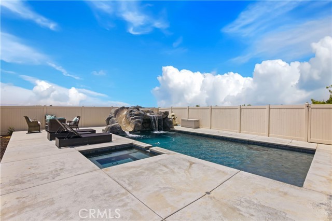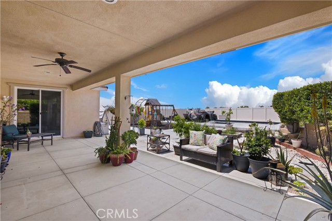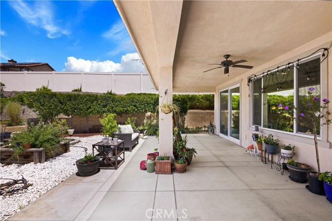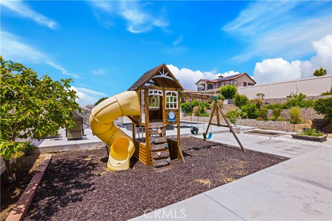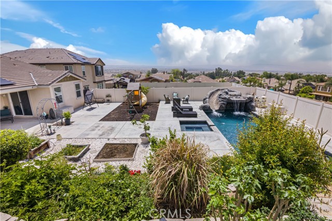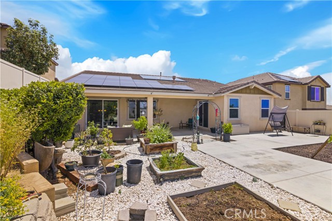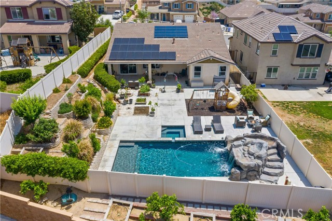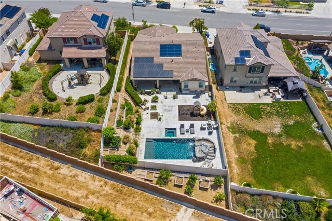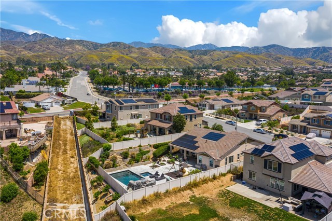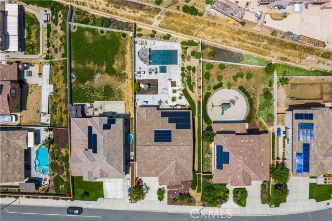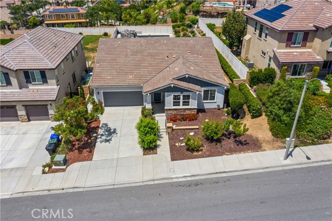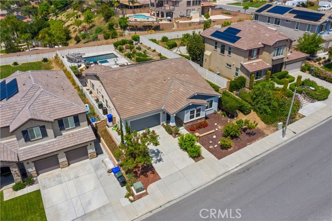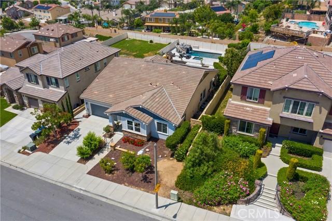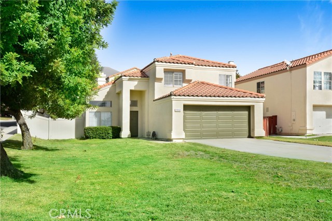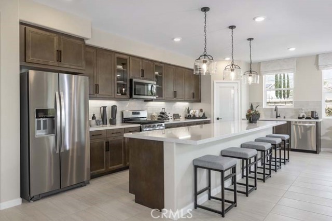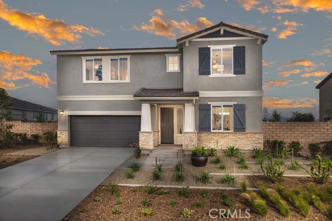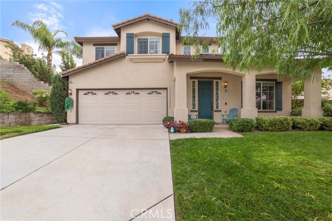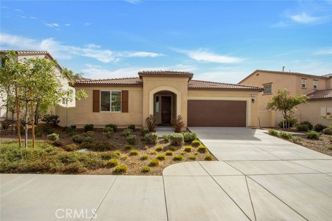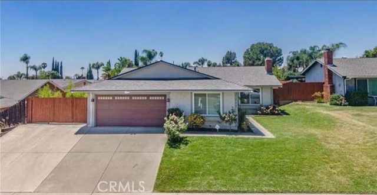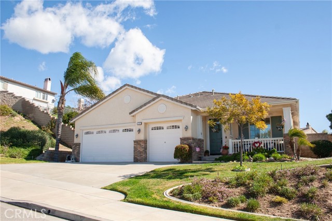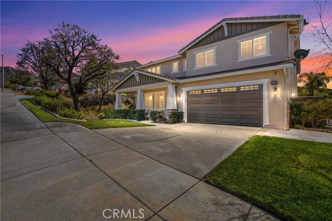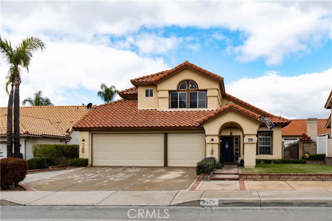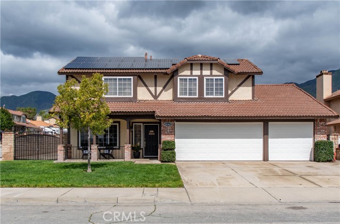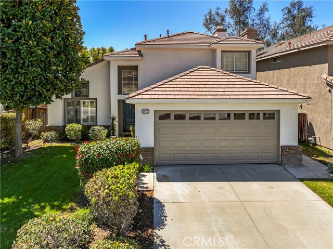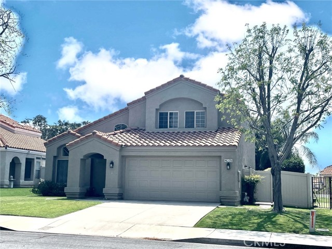7532 Aplin Street
Highland, CA 92346
Sold
This gorgeous single story home is located in the desirable East Highlands Community without HOA. This was the builders Model Home and it features 4 bedrooms, 3 baths, and 2,396 square feet of living space. The open floor plan is perfect for entertaining, and the large kitchen is perfect for cooking. The backyard is spacious and perfect for relaxing or entertaining guests. The home also features a two-car garage and a covered patio. This beauty has everything you are looking for. Single story, a gorgeous 2 year old custom salt water pool with waterfall and cave, jacuzzi, paid and upgraded solar panels, a garden with over 17 producing fruit trees. Gorgeous Views views views from the top of the custom built retaining walls and so much more!! Think about the money you will be saving by growing your own nectarines, apricots, mangos, lemons, passion fruit, tangerines, oranges, figs, peaches, red and yellow apples, guavas and plenty of organic herbs.
PROPERTY INFORMATION
| MLS # | IV23091008 | Lot Size | 10,957 Sq. Ft. |
| HOA Fees | $0/Monthly | Property Type | Single Family Residence |
| Price | $ 750,000
Price Per SqFt: $ 314 |
DOM | 826 Days |
| Address | 7532 Aplin Street | Type | Residential |
| City | Highland | Sq.Ft. | 2,390 Sq. Ft. |
| Postal Code | 92346 | Garage | 2 |
| County | San Bernardino | Year Built | 2016 |
| Bed / Bath | 4 / 3 | Parking | 2 |
| Built In | 2016 | Status | Closed |
| Sold Date | 2023-06-30 |
INTERIOR FEATURES
| Has Laundry | Yes |
| Laundry Information | Individual Room, Inside |
| Has Fireplace | Yes |
| Fireplace Information | Family Room |
| Has Appliances | Yes |
| Kitchen Appliances | Convection Oven, Dishwasher |
| Has Heating | Yes |
| Heating Information | Central |
| Room Information | All Bedrooms Down, Entry, Family Room, Jack & Jill, Kitchen, Laundry, Living Room, Main Floor Bedroom, Main Floor Master Bedroom, Master Bathroom, Master Bedroom, Walk-In Pantry |
| Has Cooling | Yes |
| Cooling Information | Central Air |
| EntryLocation | Front |
| Entry Level | 1 |
| Bathroom Information | Bathtub |
| Main Level Bedrooms | 4 |
| Main Level Bathrooms | 3 |
EXTERIOR FEATURES
| Has Pool | Yes |
| Pool | Private, Heated, Pebble, Solar Heat |
| Has Sprinklers | Yes |
WALKSCORE
MAP
MORTGAGE CALCULATOR
- Principal & Interest:
- Property Tax: $800
- Home Insurance:$119
- HOA Fees:$0
- Mortgage Insurance:
PRICE HISTORY
| Date | Event | Price |
| 06/30/2023 | Sold | $740,000 |
| 05/31/2023 | Pending | $750,000 |
| 05/24/2023 | Relisted | $750,000 |
| 05/24/2023 | Listed | $750,000 |

Topfind Realty
REALTOR®
(844)-333-8033
Questions? Contact today.
Interested in buying or selling a home similar to 7532 Aplin Street?
Highland Similar Properties
Listing provided courtesy of HAYDEE STOFFEL, Century 21 Top Producers. Based on information from California Regional Multiple Listing Service, Inc. as of #Date#. This information is for your personal, non-commercial use and may not be used for any purpose other than to identify prospective properties you may be interested in purchasing. Display of MLS data is usually deemed reliable but is NOT guaranteed accurate by the MLS. Buyers are responsible for verifying the accuracy of all information and should investigate the data themselves or retain appropriate professionals. Information from sources other than the Listing Agent may have been included in the MLS data. Unless otherwise specified in writing, Broker/Agent has not and will not verify any information obtained from other sources. The Broker/Agent providing the information contained herein may or may not have been the Listing and/or Selling Agent.

