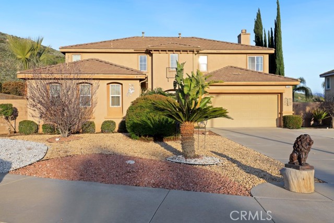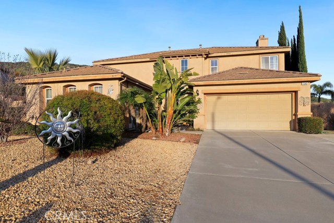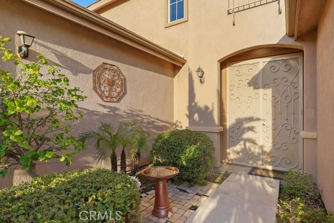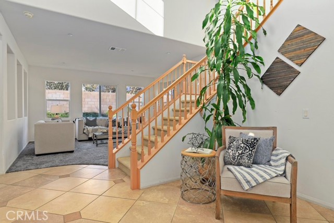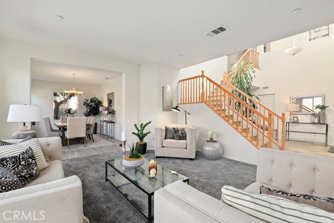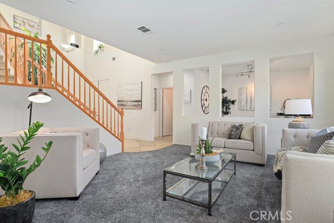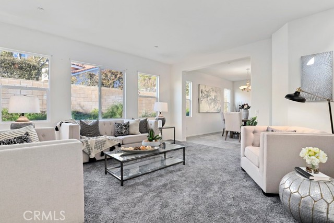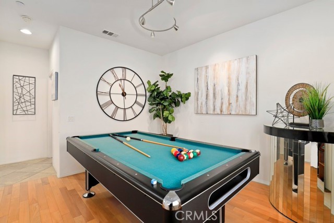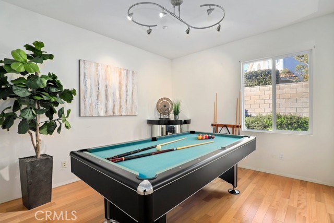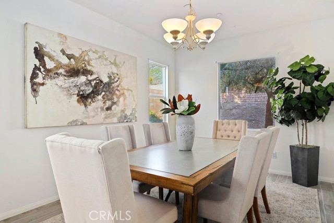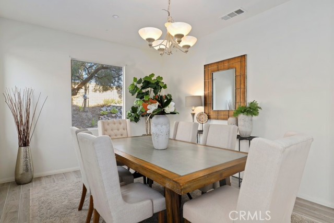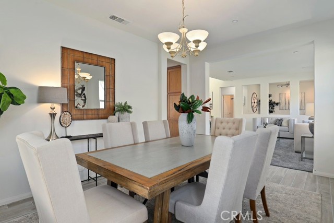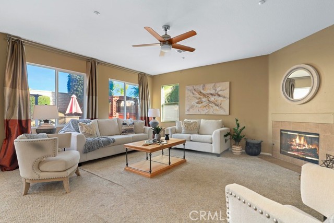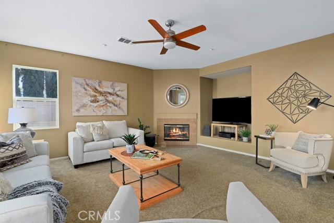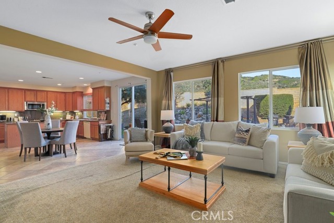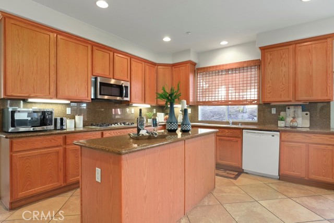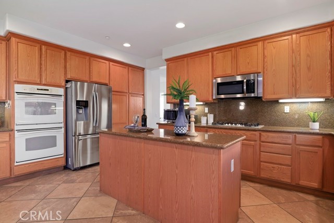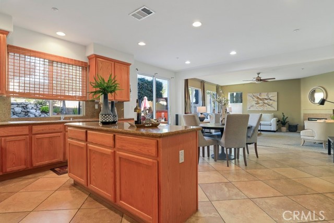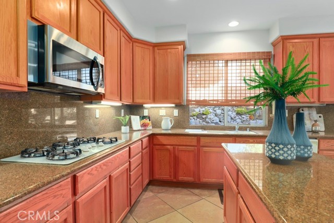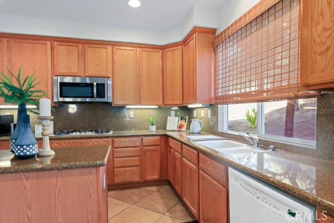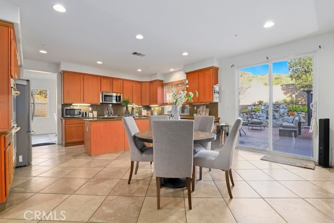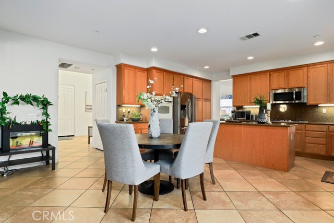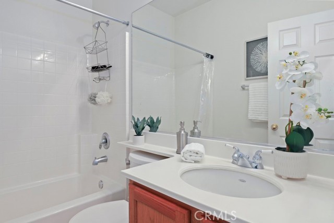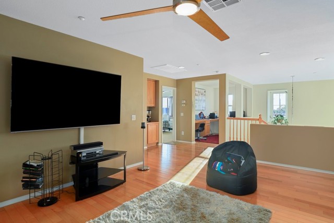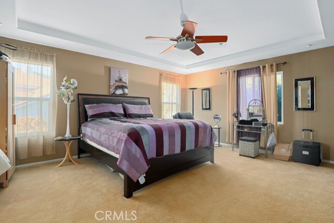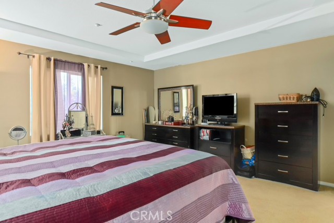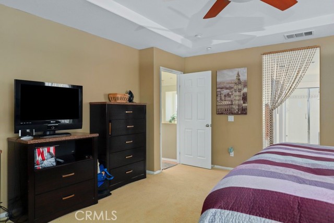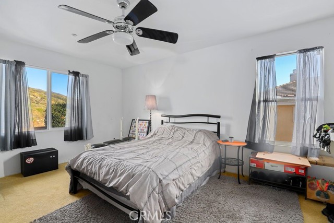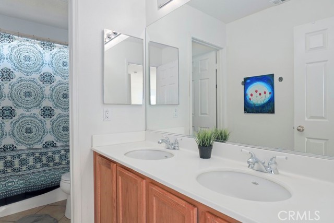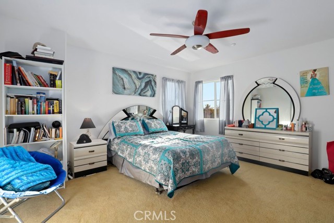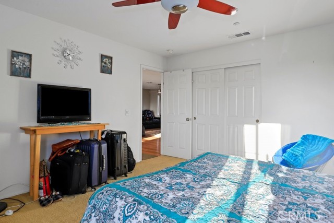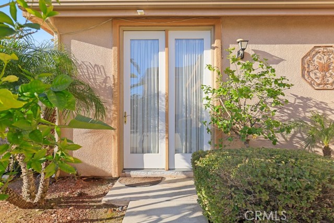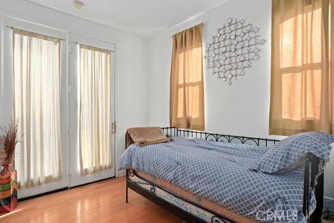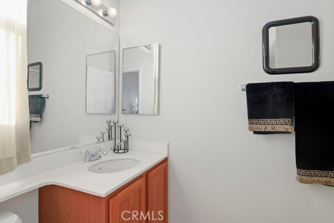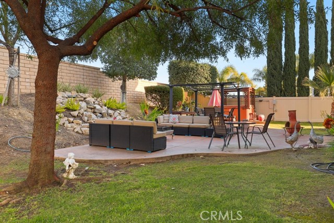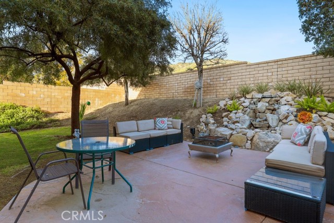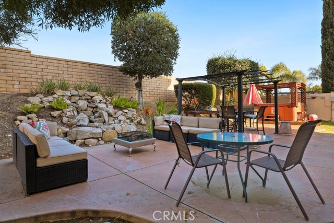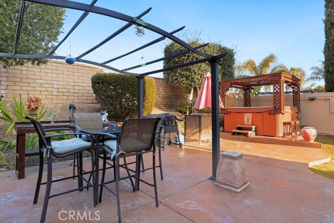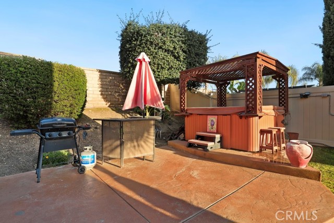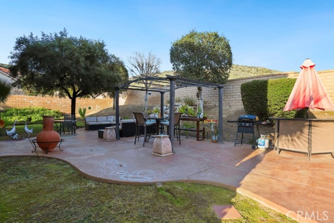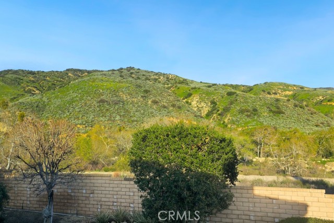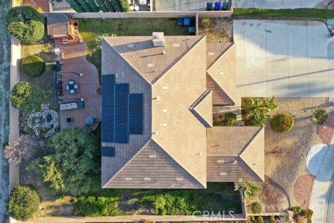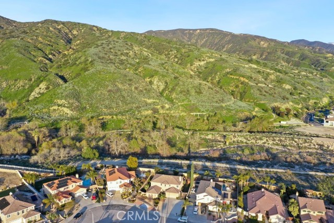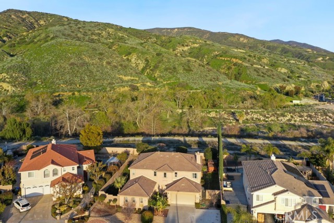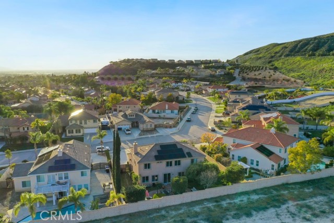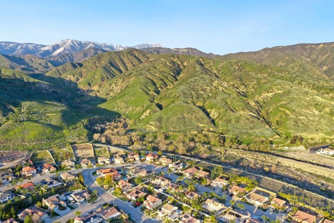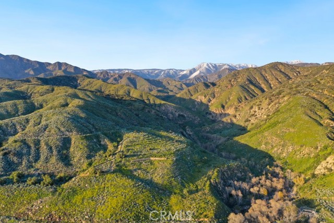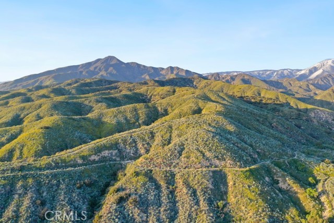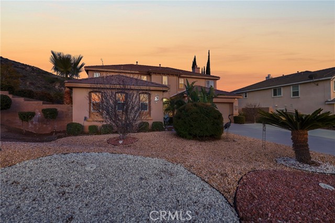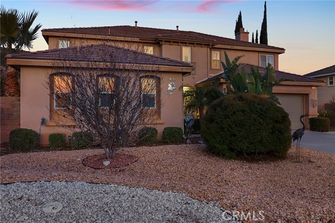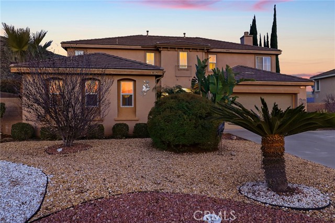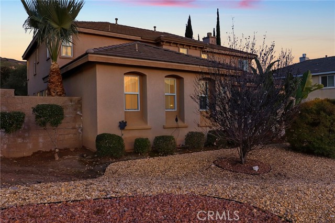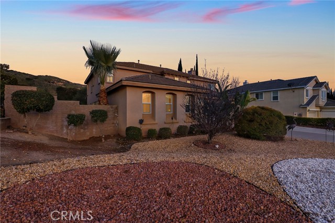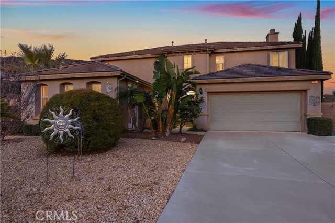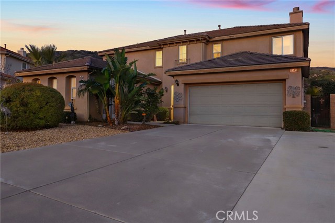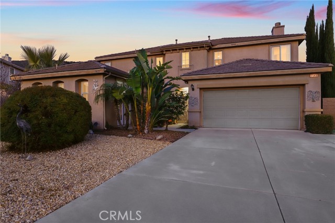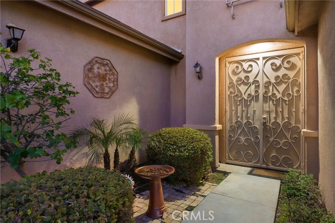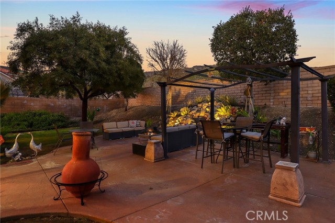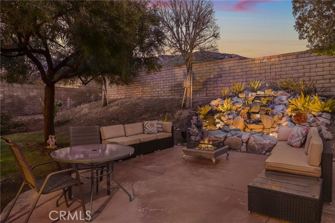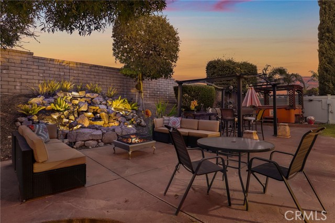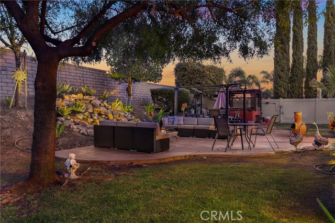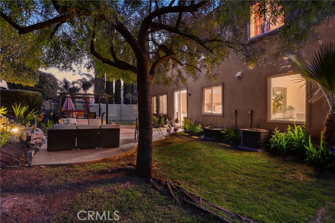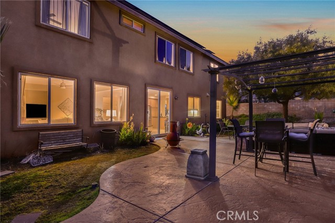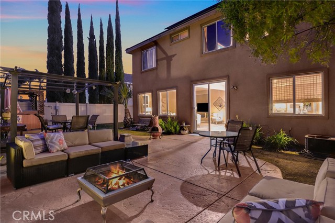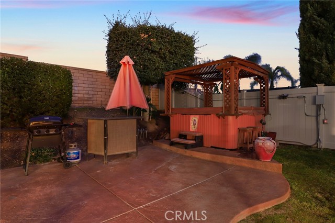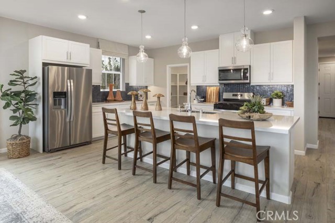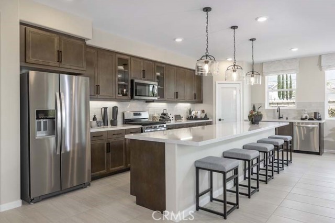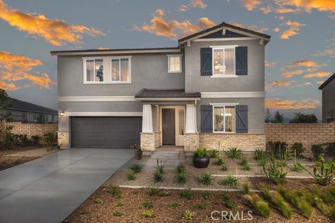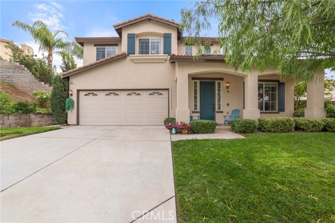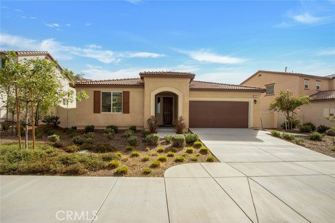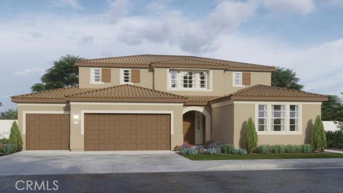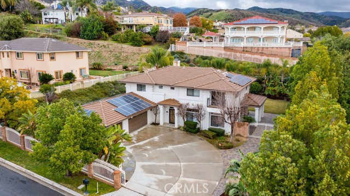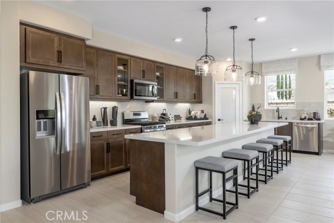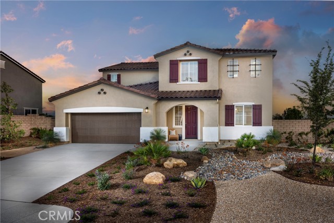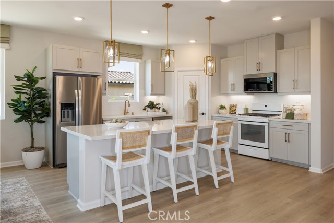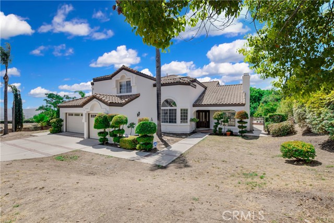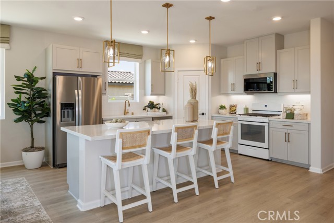7549 Vista Rio
Highland, CA 92346
Sold
Gorgeous 4 Bedroom/3 Bathroom East Highlands Ranch home with a charming 'Casita' offering its own 3/4 bath and separate entrance! The main house has custom travertine tile flooring set diagonally, and upscale rich beautiful carpeting. The formal entry way offers 2 story ceilings, to the right is the large formal living room which flows into the formal dining room. There is also a bonus room large enough for a pool table off of the living room! The exceptionally spacious kitchen has wood cabinetry, stunning granite countertops, and is open to the large and comfortable family room/Great Room which is complete with a corner gas fireplace and media niche. In addition to the 'Casita' there are other unexpected 'extras' with this spectacular home - the second story is complete with a huge bonus loft as well as an office area. All of the bedrooms are generously sized and the huge primary bedroom has the ideal ensuite with dual sink vanity, soaking tub, and separate shower. Enjoy the private backyard with grass and paved area - this is the perfect space for entertaining. All of this and wonderful views too! The home backs to lovely open space hills, providing gorgeous unobstructed views that go on and on. Plenty of hiking right in your own backyard too!
PROPERTY INFORMATION
| MLS # | IV23028096 | Lot Size | 10,168 Sq. Ft. |
| HOA Fees | $0/Monthly | Property Type | Single Family Residence |
| Price | $ 769,000
Price Per SqFt: $ 230 |
DOM | 867 Days |
| Address | 7549 Vista Rio | Type | Residential |
| City | Highland | Sq.Ft. | 3,343 Sq. Ft. |
| Postal Code | 92346 | Garage | 2 |
| County | San Bernardino | Year Built | 2004 |
| Bed / Bath | 4 / 3 | Parking | 8 |
| Built In | 2004 | Status | Closed |
| Sold Date | 2023-06-12 |
INTERIOR FEATURES
| Has Laundry | Yes |
| Laundry Information | Washer Hookup |
| Has Fireplace | Yes |
| Fireplace Information | Family Room |
| Has Appliances | Yes |
| Kitchen Appliances | Dishwasher, Gas Cooktop |
| Kitchen Information | Kitchen Open to Family Room |
| Kitchen Area | Dining Room |
| Has Heating | Yes |
| Heating Information | Central |
| Room Information | Bonus Room, Family Room, Game Room, Great Room, Kitchen, Living Room, Loft, Master Bathroom, Master Bedroom, Office, Separate Family Room |
| Has Cooling | Yes |
| Cooling Information | Central Air |
| Flooring Information | Carpet, Tile |
| InteriorFeatures Information | Recessed Lighting, Unfurnished |
| EntryLocation | 1 |
| Entry Level | 1 |
| Has Spa | No |
| SpaDescription | None |
| Bathroom Information | Bathtub, Shower in Tub, Double Sinks In Master Bath, Separate tub and shower, Soaking Tub, Walk-in shower |
| Main Level Bedrooms | 1 |
| Main Level Bathrooms | 1 |
EXTERIOR FEATURES
| Roof | Shingle |
| Has Pool | No |
| Pool | None |
| Has Patio | Yes |
| Patio | None |
| Has Fence | Yes |
| Fencing | Privacy |
WALKSCORE
MAP
MORTGAGE CALCULATOR
- Principal & Interest:
- Property Tax: $820
- Home Insurance:$119
- HOA Fees:$0
- Mortgage Insurance:
PRICE HISTORY
| Date | Event | Price |
| 06/12/2023 | Sold | $745,000 |
| 04/25/2023 | Active Under Contract | $769,000 |
| 03/26/2023 | Price Change (Relisted) | $769,000 (-3.63%) |
| 02/17/2023 | Listed | $798,000 |

Topfind Realty
REALTOR®
(844)-333-8033
Questions? Contact today.
Interested in buying or selling a home similar to 7549 Vista Rio?
Highland Similar Properties
Listing provided courtesy of MICHELE HERRING, REDFIN. Based on information from California Regional Multiple Listing Service, Inc. as of #Date#. This information is for your personal, non-commercial use and may not be used for any purpose other than to identify prospective properties you may be interested in purchasing. Display of MLS data is usually deemed reliable but is NOT guaranteed accurate by the MLS. Buyers are responsible for verifying the accuracy of all information and should investigate the data themselves or retain appropriate professionals. Information from sources other than the Listing Agent may have been included in the MLS data. Unless otherwise specified in writing, Broker/Agent has not and will not verify any information obtained from other sources. The Broker/Agent providing the information contained herein may or may not have been the Listing and/or Selling Agent.
