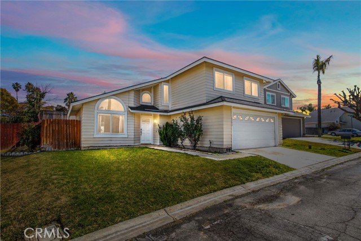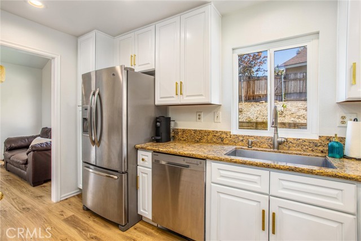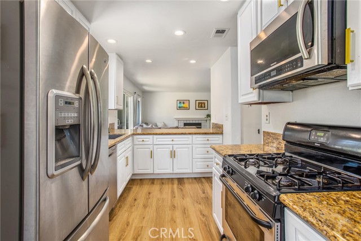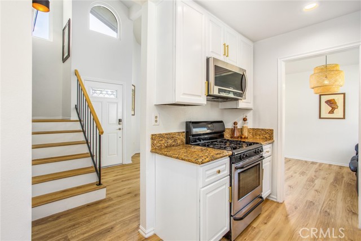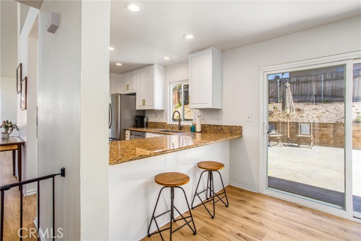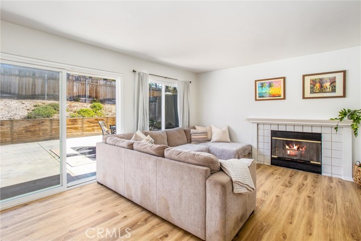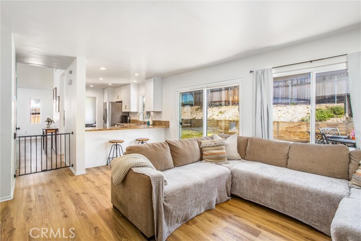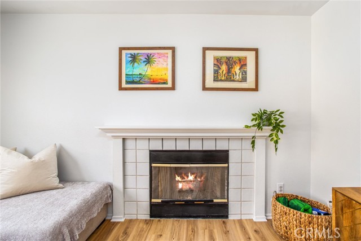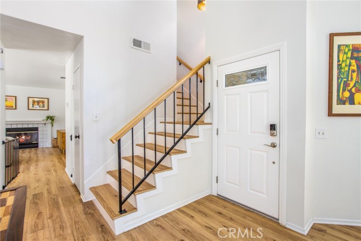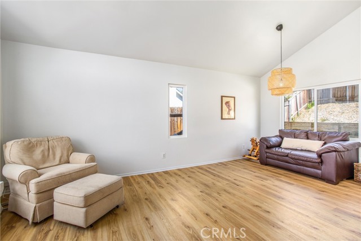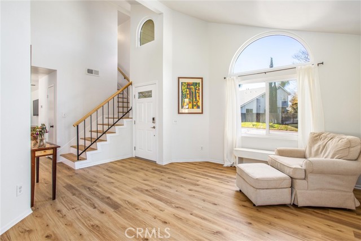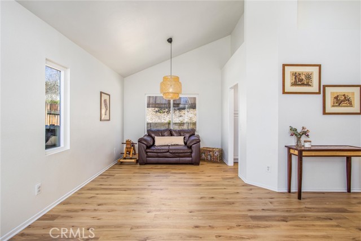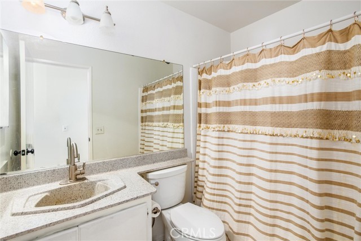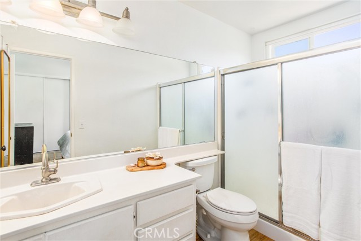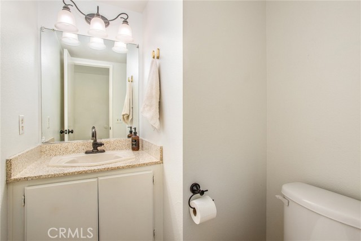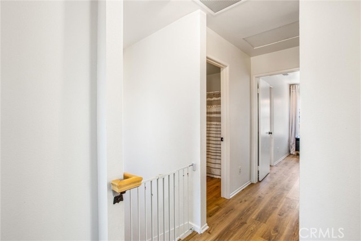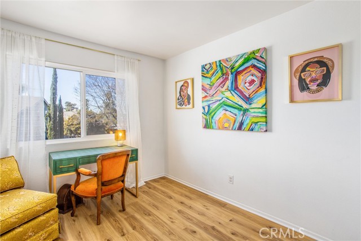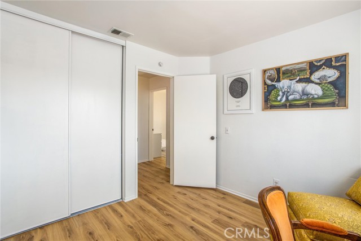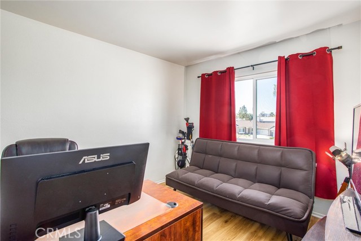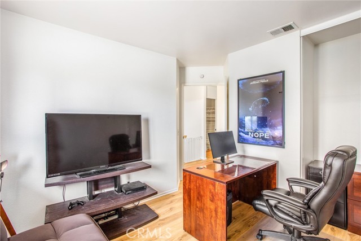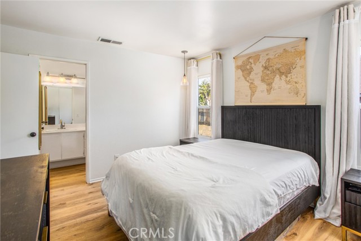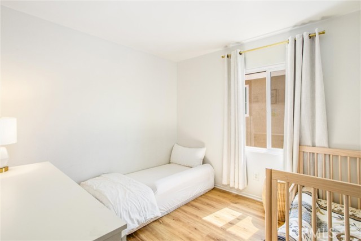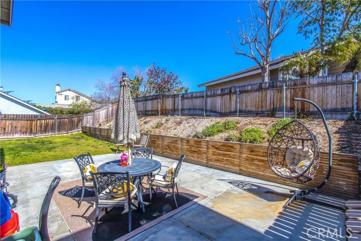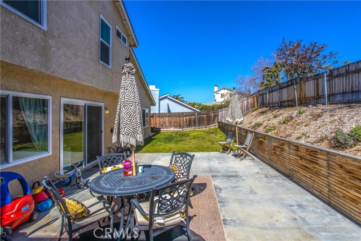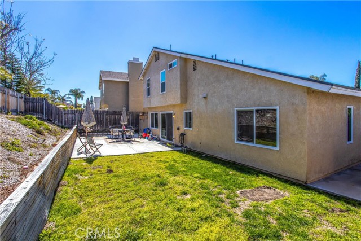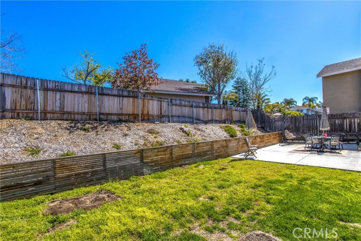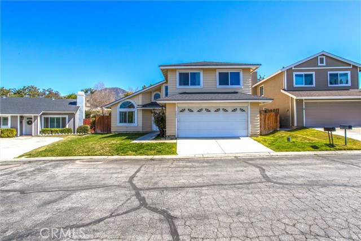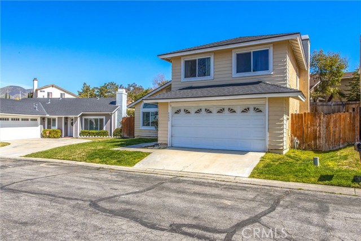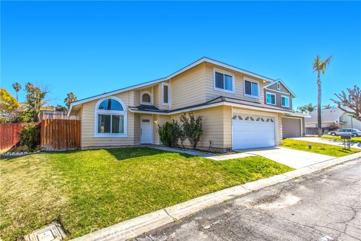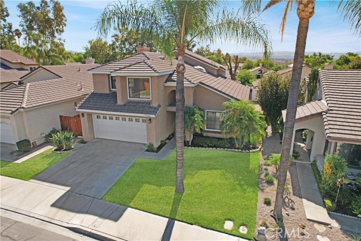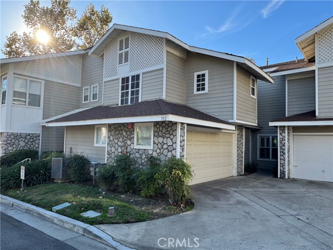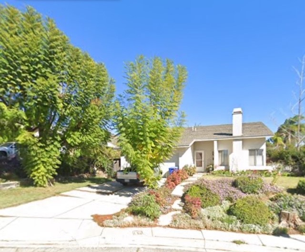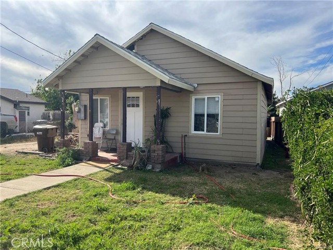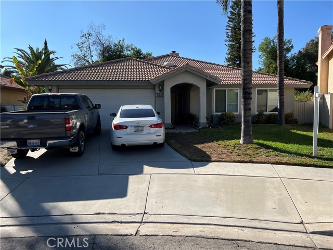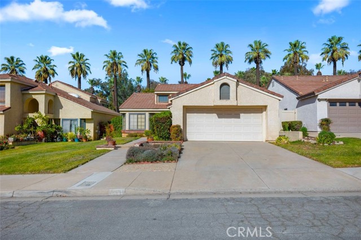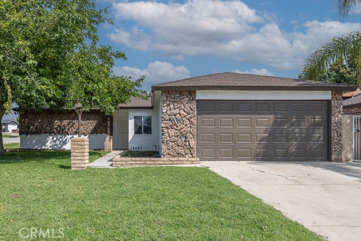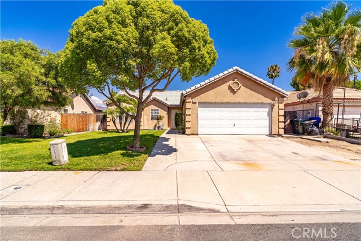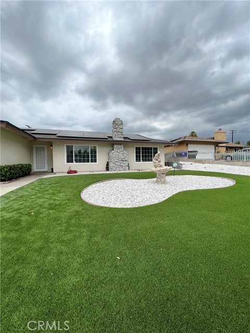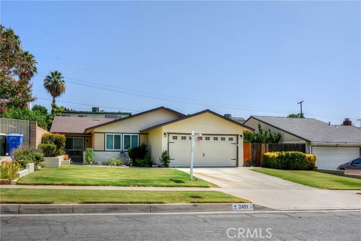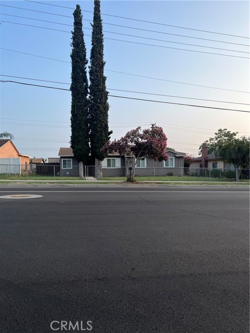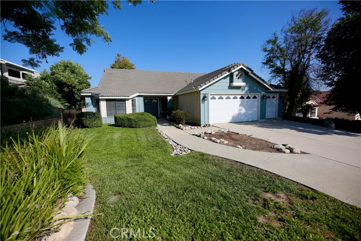7753 Strathmore Road
Highland, CA 92346
Sold
Spring into this beautiful 4 bedroom 2.5 bath home. Enjoy all the upgrades completed over the years such as; vinyl flooring throughout, whole house fan, dual pane windows, kitchen, roof, lighting, fencing, concrete patio and drainage from the back yard out to the street. Added feature is Electric Vehicle Charger in the garage. Enjoy the gas fireplace on these rainy chilly days. Notice the open sight lines from the kitchen into the family room. Spacious rooms throughout with lots of storage. This home has been cared for from top to bottom and it shows. Enjoy the association pool throughout the summer. Observe the ducks on the lake or walk the trails and explore this lovely community! This property has much to offer so don't miss it! Come call this one home! Conveniently located to schools and shopping. Easy freeway commuting.
PROPERTY INFORMATION
| MLS # | IV23052069 | Lot Size | 7,260 Sq. Ft. |
| HOA Fees | $150/Monthly | Property Type | Single Family Residence |
| Price | $ 499,000
Price Per SqFt: $ 347 |
DOM | 827 Days |
| Address | 7753 Strathmore Road | Type | Residential |
| City | Highland | Sq.Ft. | 1,437 Sq. Ft. |
| Postal Code | 92346 | Garage | 2 |
| County | San Bernardino | Year Built | 1989 |
| Bed / Bath | 4 / 2.5 | Parking | 2 |
| Built In | 1989 | Status | Closed |
| Sold Date | 2023-05-03 |
INTERIOR FEATURES
| Has Laundry | Yes |
| Laundry Information | In Garage |
| Has Fireplace | Yes |
| Fireplace Information | Family Room, Gas |
| Has Appliances | Yes |
| Kitchen Appliances | Dishwasher, Gas Range |
| Kitchen Information | Kitchen Open to Family Room |
| Has Heating | Yes |
| Heating Information | Central |
| Room Information | All Bedrooms Up |
| Has Cooling | Yes |
| Cooling Information | Central Air |
| InteriorFeatures Information | High Ceilings, Recessed Lighting |
| Has Spa | Yes |
| SpaDescription | Association |
| WindowFeatures | Double Pane Windows |
| SecuritySafety | Carbon Monoxide Detector(s), Smoke Detector(s) |
| Bathroom Information | Shower in Tub, Walk-in shower |
| Main Level Bedrooms | 0 |
| Main Level Bathrooms | 1 |
EXTERIOR FEATURES
| Roof | Composition, Shingle |
| Has Pool | No |
| Pool | Association |
| Has Patio | Yes |
| Patio | Concrete |
| Has Fence | Yes |
| Fencing | Wood |
WALKSCORE
MAP
MORTGAGE CALCULATOR
- Principal & Interest:
- Property Tax: $532
- Home Insurance:$119
- HOA Fees:$150
- Mortgage Insurance:
PRICE HISTORY
| Date | Event | Price |
| 05/03/2023 | Sold | $520,000 |
| 04/06/2023 | Active Under Contract | $499,000 |
| 03/29/2023 | Listed | $499,000 |

Topfind Realty
REALTOR®
(844)-333-8033
Questions? Contact today.
Interested in buying or selling a home similar to 7753 Strathmore Road?
Highland Similar Properties
Listing provided courtesy of DIANA VARNER, Century 21 Top Producers. Based on information from California Regional Multiple Listing Service, Inc. as of #Date#. This information is for your personal, non-commercial use and may not be used for any purpose other than to identify prospective properties you may be interested in purchasing. Display of MLS data is usually deemed reliable but is NOT guaranteed accurate by the MLS. Buyers are responsible for verifying the accuracy of all information and should investigate the data themselves or retain appropriate professionals. Information from sources other than the Listing Agent may have been included in the MLS data. Unless otherwise specified in writing, Broker/Agent has not and will not verify any information obtained from other sources. The Broker/Agent providing the information contained herein may or may not have been the Listing and/or Selling Agent.
