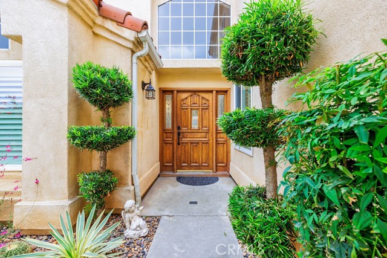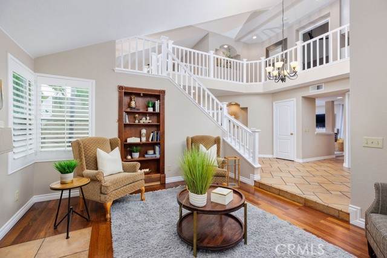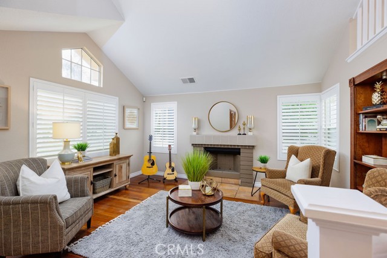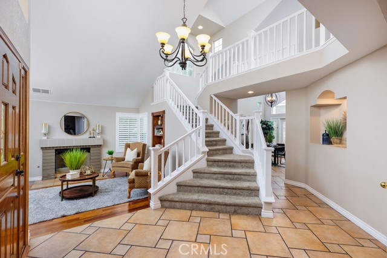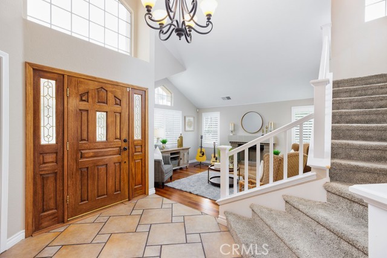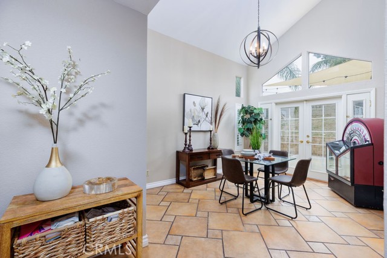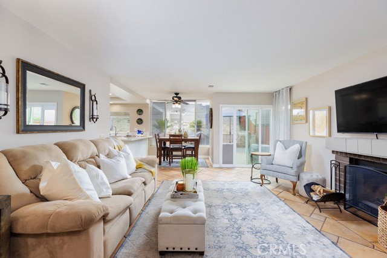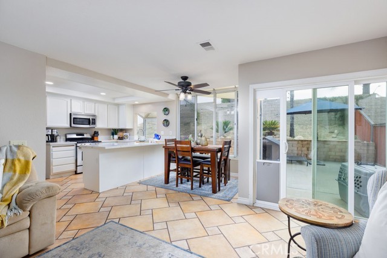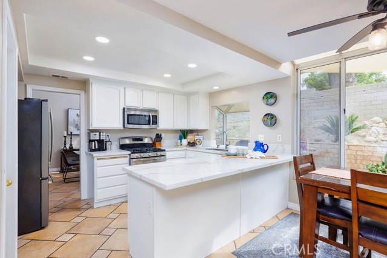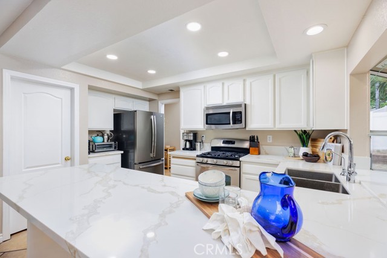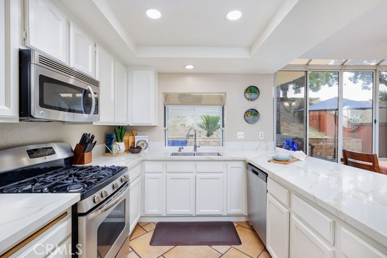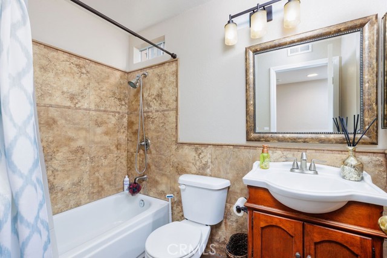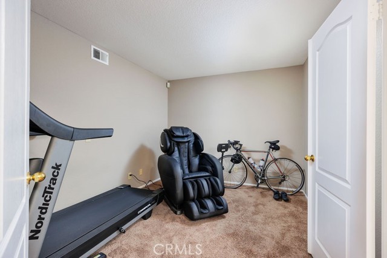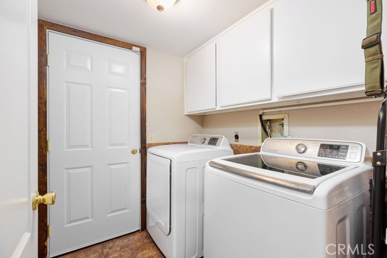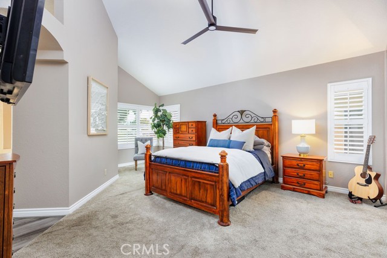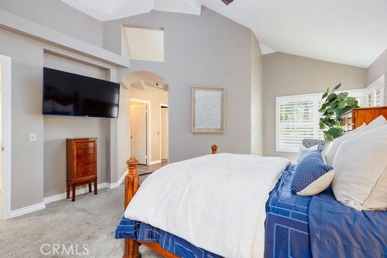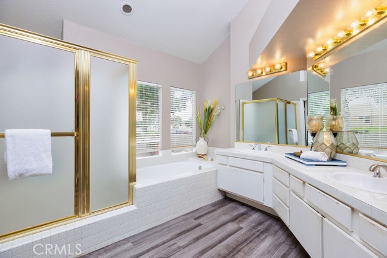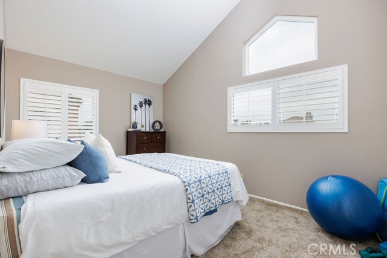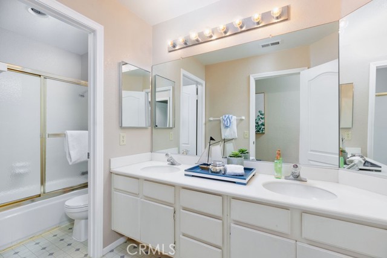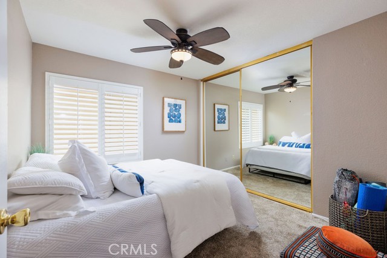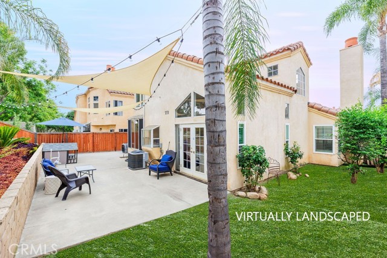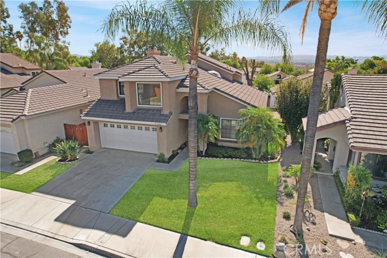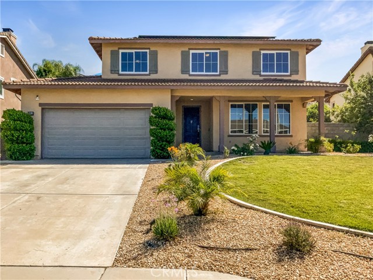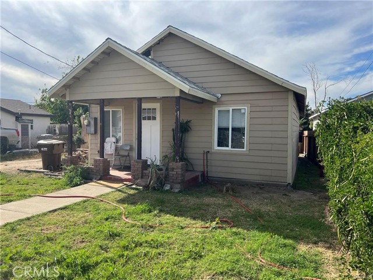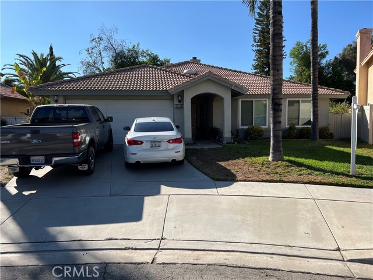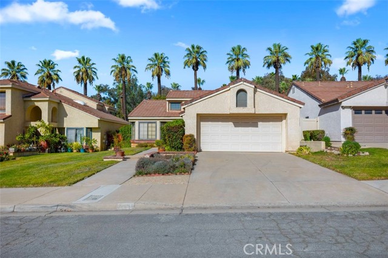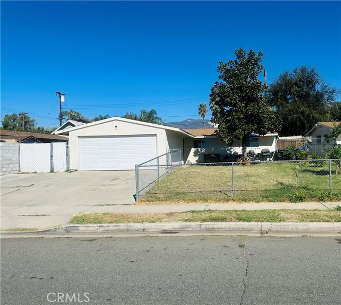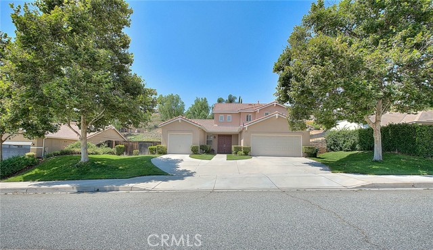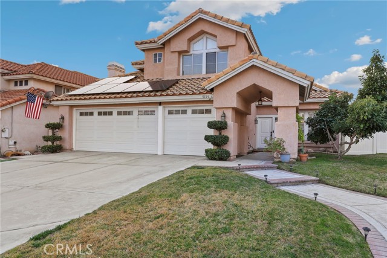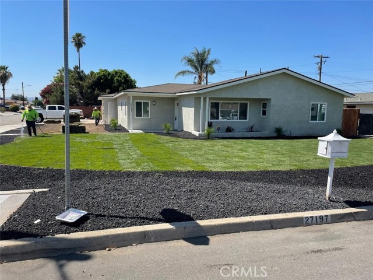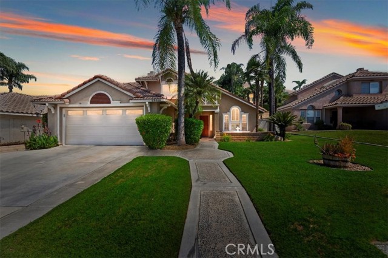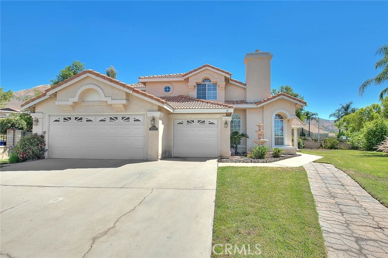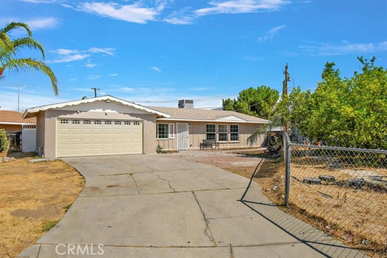7785 Bobcat Lane
Highland, CA 92346
Sold
CUL-DE-SAC LOCATION / MAIN LEVEL BEDROOM & BATHROOM / GREAT ROOM CONCEPT / INTERIOR LAUNDRY & MUCH MORE! Introducing 7785 Bobcat Lane in Highland's highly sought-after East Highlands Ranch Community! Upon entering this beautiful home, you're instantly greeted by high vaulted ceilings, a spacious formal living room with cozy fireplace, custom shelving spaces and an array of windows allowing an abundance of natural light. Highlights include a soft neutral color pallet, a recently remodeled eat-in kitchen with freshly painted cabinets, quartz countertops and stainless steel appliances. This home has the great-room concept everyone is looking for with the kitchen open to the family room with cozy fireplace and is adjacent to the dining room all of which lead to your private backyard setting. A comfortable main floor bedroom and bathroom with tub/shower combo, interior laundry room and oversized 2 car garage complete the main level of the home. Upstairs you'll find a generously sized master suite with high, vaulted ceilings and his and her closets. The master bathroom features a dual sink vanity, walk in shower, separate soaking tub and private water closet. The hallway leads to two additional bedrooms and secondary bathroom with dual vanity and a tub/shower combo. Entertain your friends and loved ones in your spacious, wrap-around backyard. East Highlands Ranch Community offers swimming & wading pools, spas, multiple sports courts/fields (tennis, pickleball, basketball & softball), catch & release lake, walking trails & track, picnic and playground areas, clubhouse facilities and more on over 100 acres. Welcome Home!
PROPERTY INFORMATION
| MLS # | OC23173946 | Lot Size | 6,380 Sq. Ft. |
| HOA Fees | $148/Monthly | Property Type | Single Family Residence |
| Price | $ 599,999
Price Per SqFt: $ 245 |
DOM | 811 Days |
| Address | 7785 Bobcat Lane | Type | Residential |
| City | Highland | Sq.Ft. | 2,452 Sq. Ft. |
| Postal Code | 92346 | Garage | 2 |
| County | San Bernardino | Year Built | 1987 |
| Bed / Bath | 4 / 3 | Parking | 2 |
| Built In | 1987 | Status | Closed |
| Sold Date | 2023-10-31 |
INTERIOR FEATURES
| Has Laundry | Yes |
| Laundry Information | Individual Room, Inside |
| Has Fireplace | Yes |
| Fireplace Information | Family Room, Living Room |
| Has Appliances | Yes |
| Kitchen Appliances | Dishwasher, Free-Standing Range, Gas Range, Microwave, Water Heater |
| Kitchen Information | Kitchen Open to Family Room, Quartz Counters, Remodeled Kitchen |
| Kitchen Area | Area, In Family Room, Dining Room, In Kitchen, Separated |
| Has Heating | Yes |
| Heating Information | Central |
| Room Information | Family Room, Formal Entry, Great Room, Kitchen, Laundry, Living Room, Main Floor Bedroom, Primary Bathroom, Primary Bedroom, Primary Suite, Separate Family Room |
| Has Cooling | Yes |
| Cooling Information | Central Air |
| Flooring Information | Carpet, Tile |
| InteriorFeatures Information | Cathedral Ceiling(s) |
| EntryLocation | 1 |
| Entry Level | 1 |
| Has Spa | Yes |
| SpaDescription | Community |
| Bathroom Information | Bathtub, Shower, Shower in Tub, Double sinks in bath(s), Double Sinks in Primary Bath, Main Floor Full Bath, Separate tub and shower, Soaking Tub, Walk-in shower |
| Main Level Bedrooms | 1 |
| Main Level Bathrooms | 1 |
EXTERIOR FEATURES
| ExteriorFeatures | Rain Gutters |
| FoundationDetails | Slab |
| Roof | Tile |
| Has Pool | No |
| Pool | Community |
| Has Patio | Yes |
| Patio | Concrete |
| Has Fence | Yes |
| Fencing | Wood |
WALKSCORE
MAP
MORTGAGE CALCULATOR
- Principal & Interest:
- Property Tax: $640
- Home Insurance:$119
- HOA Fees:$148
- Mortgage Insurance:
PRICE HISTORY
| Date | Event | Price |
| 10/31/2023 | Sold | $595,000 |
| 09/16/2023 | Sold | $620,000 |

Topfind Realty
REALTOR®
(844)-333-8033
Questions? Contact today.
Interested in buying or selling a home similar to 7785 Bobcat Lane?
Highland Similar Properties
Listing provided courtesy of Amy Balsz, First Team Real Estate. Based on information from California Regional Multiple Listing Service, Inc. as of #Date#. This information is for your personal, non-commercial use and may not be used for any purpose other than to identify prospective properties you may be interested in purchasing. Display of MLS data is usually deemed reliable but is NOT guaranteed accurate by the MLS. Buyers are responsible for verifying the accuracy of all information and should investigate the data themselves or retain appropriate professionals. Information from sources other than the Listing Agent may have been included in the MLS data. Unless otherwise specified in writing, Broker/Agent has not and will not verify any information obtained from other sources. The Broker/Agent providing the information contained herein may or may not have been the Listing and/or Selling Agent.

