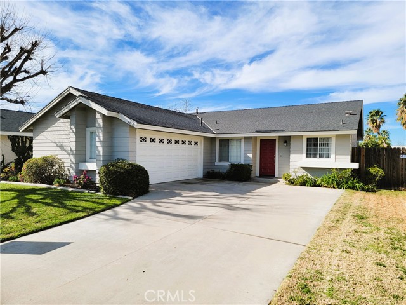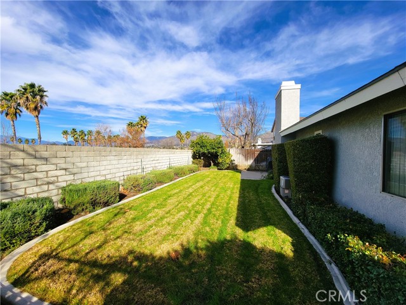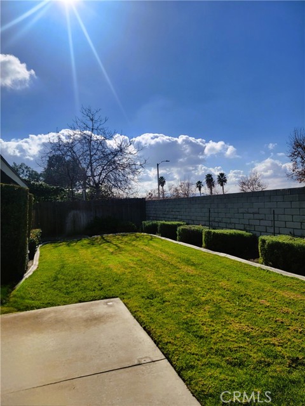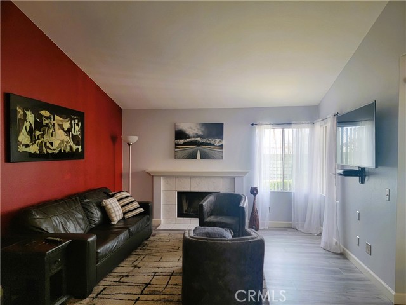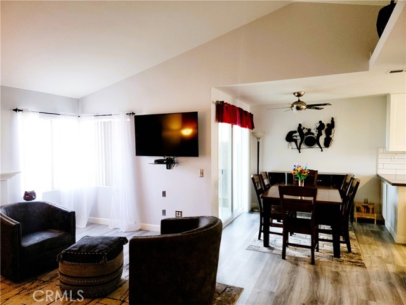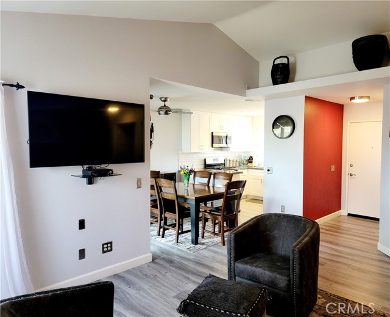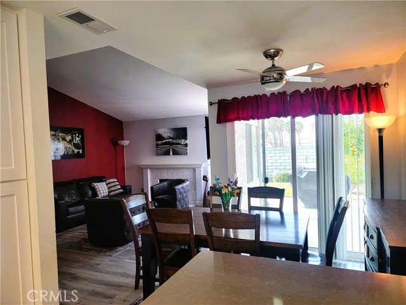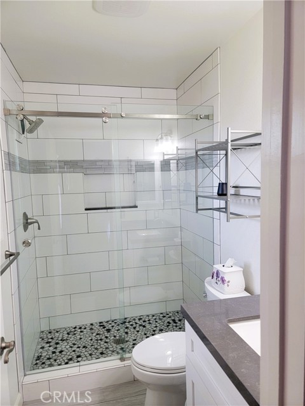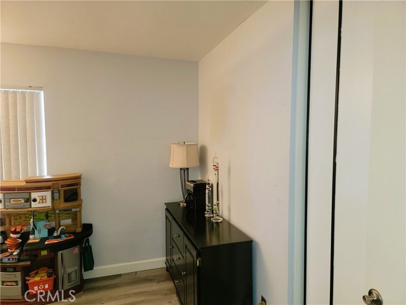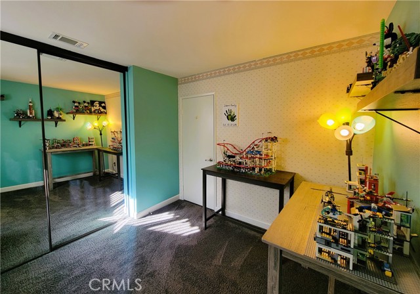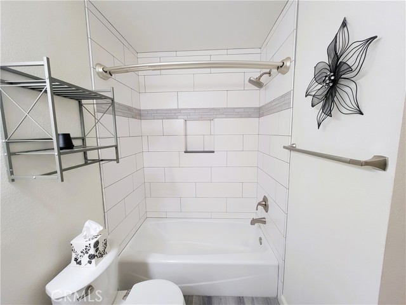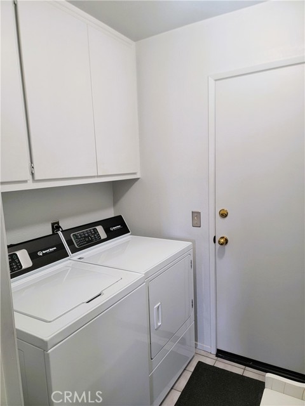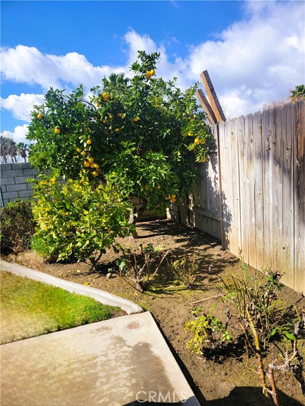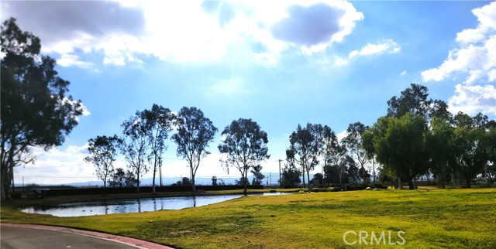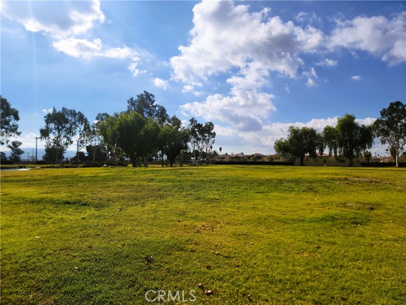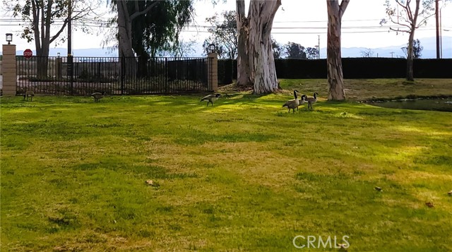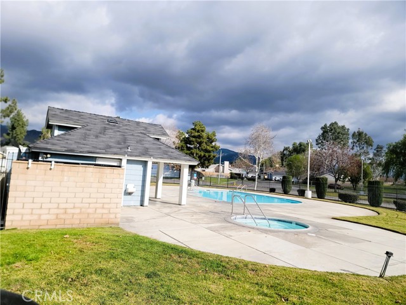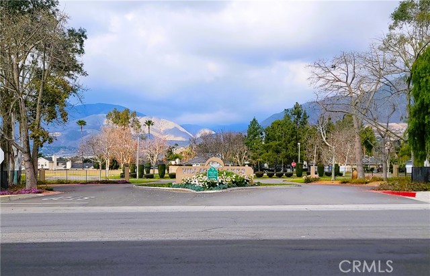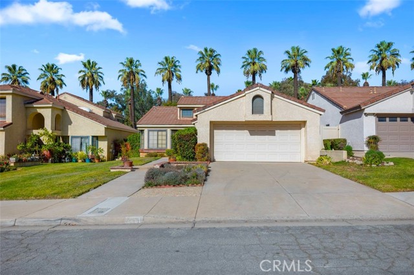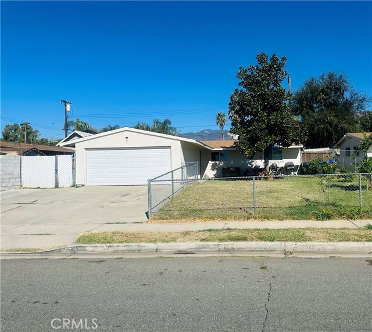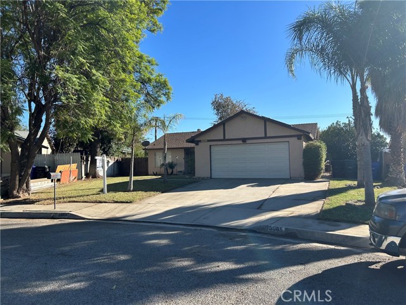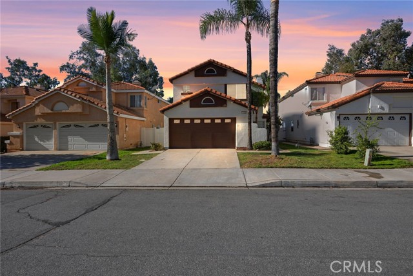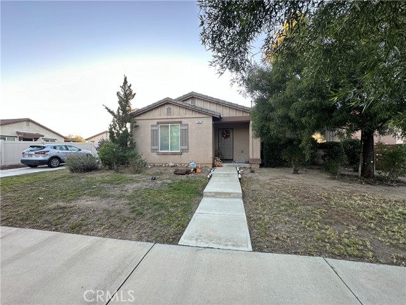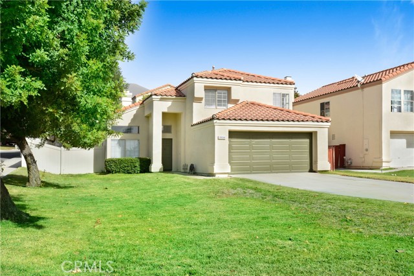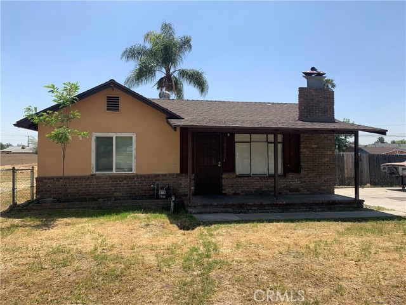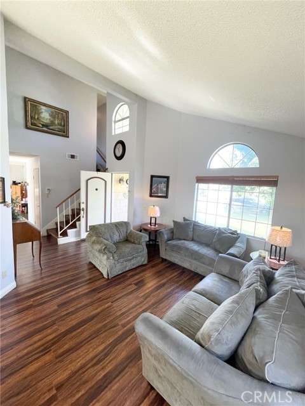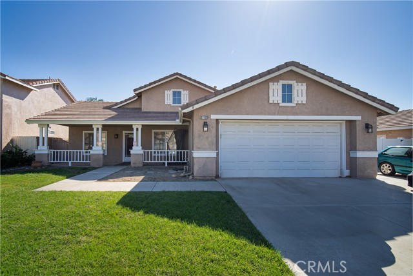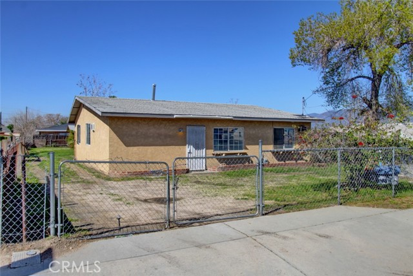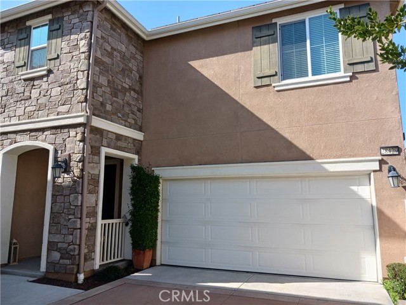7810 Village Lakes Road
Highland, CA 92346
Sold
7810 Village Lakes Road
Highland, CA 92346
Sold
This is the adorable cape cod cottage you have been waiting for. Amazingly pristine home that was recently updated to include new Quartz counters, new cabinets, new appliances, new flooring and paint. Located in the highly sought after Village Lakes development, you will love this 3 bedroom 2 bath home from the moment you walk in. Your new home features cathedral ceilings in the living room which effortlessly flows into the dining room then continues on into the bright and sunny remodeled kitchen. Kitchen has gorgeous Quartz counter tops, modern white cabinets and stainless steel appliances. Dining room features stainless steel ceiling fan and large sliding glass door leading to your immaculate backyard with covered patio, and fruit trees. Primary Bedroom is at the back of the house with double mirrored closets and a contemporary bathroom that has a spa essence. Large shower with white and gray tiles and pebble floor. 1st bedroom is situated at the front of the house and is accessed by double doors. 2nd Bedroom is at the side of the house with mirrored closet doors and trendy vivid paint color. Indoor laundry room. 2 car garage with open rafters for more storage options. The community of Village Lakes is well maintained and offers the homeowners a pool and spa, lush landscaped green belts, 2 lakes with the added tranquility of ducks and geese. Located near popular Highland Grove Elementary and Beattie Middle Schools. Make an appointment to come see your new Home Sweet Home.
PROPERTY INFORMATION
| MLS # | EV24016025 | Lot Size | 4,860 Sq. Ft. |
| HOA Fees | $187/Monthly | Property Type | Single Family Residence |
| Price | $ 469,999
Price Per SqFt: $ 421 |
DOM | 678 Days |
| Address | 7810 Village Lakes Road | Type | Residential |
| City | Highland | Sq.Ft. | 1,116 Sq. Ft. |
| Postal Code | 92346 | Garage | 2 |
| County | San Bernardino | Year Built | 1988 |
| Bed / Bath | 3 / 2 | Parking | 2 |
| Built In | 1988 | Status | Closed |
| Sold Date | 2024-02-23 |
INTERIOR FEATURES
| Has Laundry | Yes |
| Laundry Information | Individual Room, Inside |
| Has Fireplace | Yes |
| Fireplace Information | Living Room, Gas, Gas Starter |
| Has Appliances | Yes |
| Kitchen Appliances | Dishwasher, Gas Range, Gas Cooktop, Gas Water Heater, Microwave |
| Kitchen Information | Kitchen Open to Family Room, Quartz Counters |
| Kitchen Area | Dining Room |
| Has Heating | Yes |
| Heating Information | Central |
| Room Information | All Bedrooms Down, Main Floor Primary Bedroom, Primary Bathroom, Primary Bedroom |
| Has Cooling | Yes |
| Cooling Information | Central Air |
| Flooring Information | Laminate |
| InteriorFeatures Information | Block Walls, Cathedral Ceiling(s), Ceiling Fan(s), Open Floorplan, Quartz Counters |
| EntryLocation | front |
| Entry Level | 1 |
| Has Spa | Yes |
| SpaDescription | Association, Community, In Ground |
| SecuritySafety | Carbon Monoxide Detector(s), Smoke Detector(s) |
| Bathroom Information | Bathtub, Main Floor Full Bath |
| Main Level Bedrooms | 3 |
| Main Level Bathrooms | 2 |
EXTERIOR FEATURES
| FoundationDetails | Slab |
| Roof | Composition |
| Has Pool | No |
| Pool | Association, Community, Fenced, In Ground |
| Has Patio | Yes |
| Patio | Covered, Porch, Rear Porch |
| Has Fence | Yes |
| Fencing | Brick, Wood |
| Has Sprinklers | Yes |
WALKSCORE
MAP
MORTGAGE CALCULATOR
- Principal & Interest:
- Property Tax: $501
- Home Insurance:$119
- HOA Fees:$187
- Mortgage Insurance:
PRICE HISTORY
| Date | Event | Price |
| 02/02/2024 | Active Under Contract | $469,999 |
| 01/26/2024 | Listed | $469,999 |

Topfind Realty
REALTOR®
(844)-333-8033
Questions? Contact today.
Interested in buying or selling a home similar to 7810 Village Lakes Road?
Highland Similar Properties
Listing provided courtesy of HEIDI BONHAM, Better Homes & Gardens R.E. Oak Valley. Based on information from California Regional Multiple Listing Service, Inc. as of #Date#. This information is for your personal, non-commercial use and may not be used for any purpose other than to identify prospective properties you may be interested in purchasing. Display of MLS data is usually deemed reliable but is NOT guaranteed accurate by the MLS. Buyers are responsible for verifying the accuracy of all information and should investigate the data themselves or retain appropriate professionals. Information from sources other than the Listing Agent may have been included in the MLS data. Unless otherwise specified in writing, Broker/Agent has not and will not verify any information obtained from other sources. The Broker/Agent providing the information contained herein may or may not have been the Listing and/or Selling Agent.
