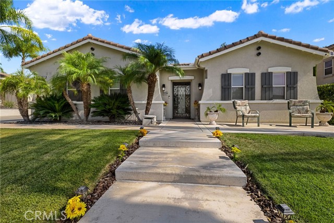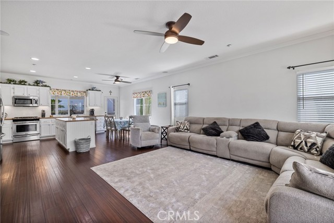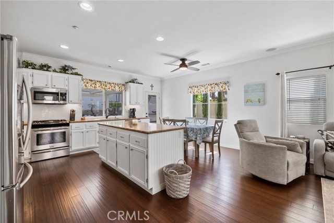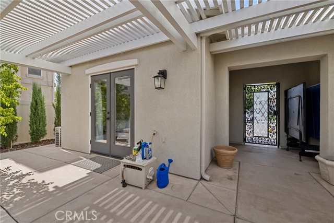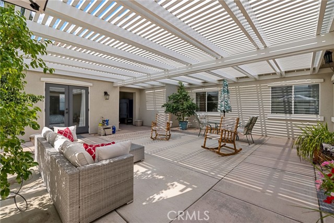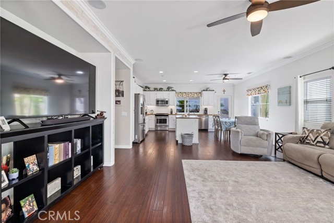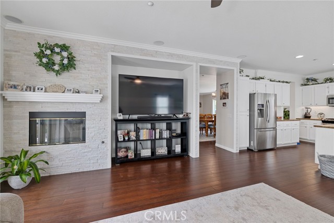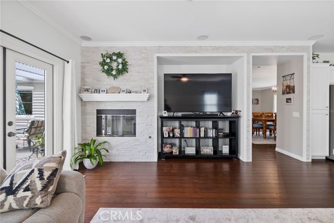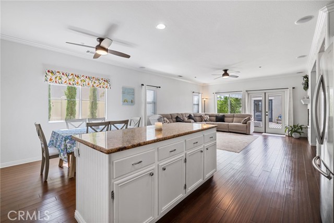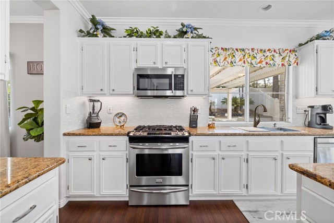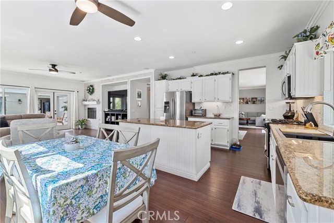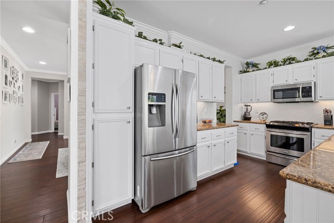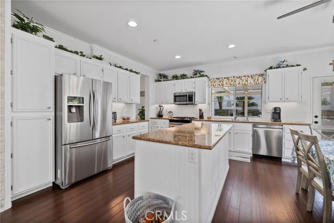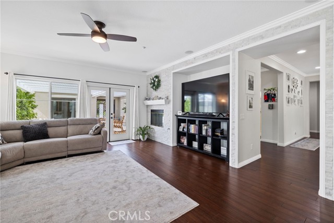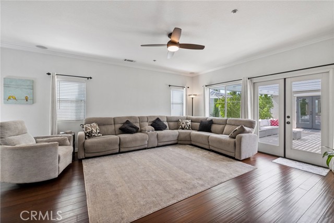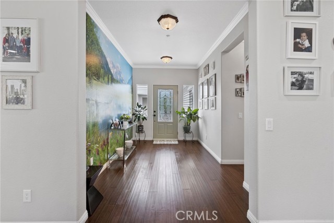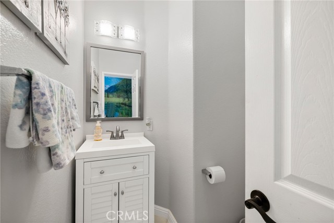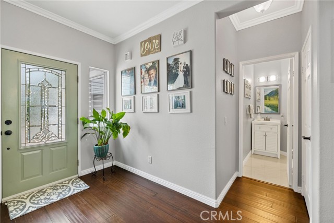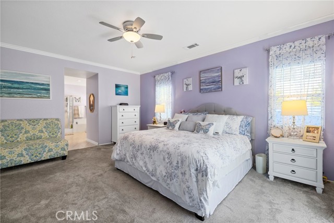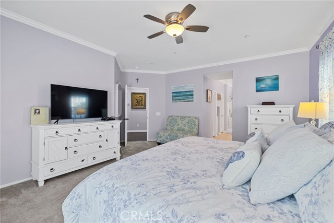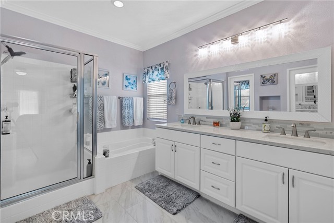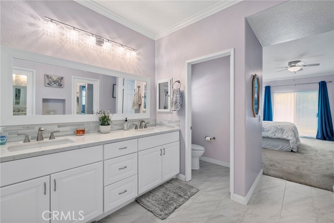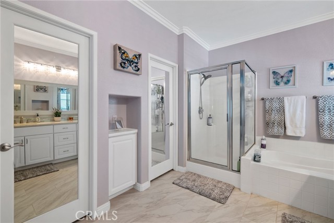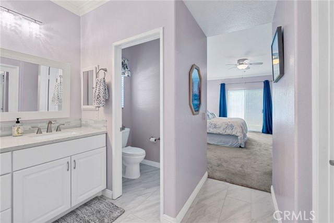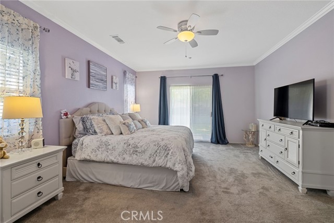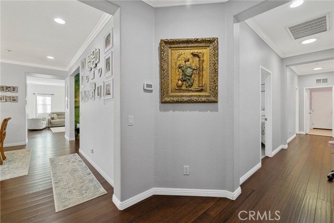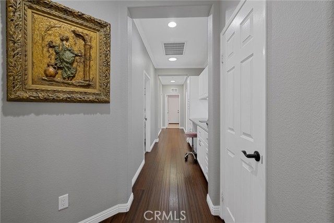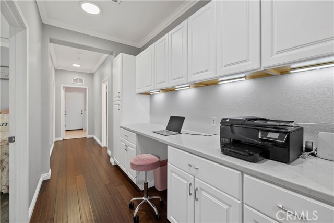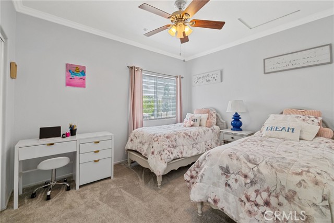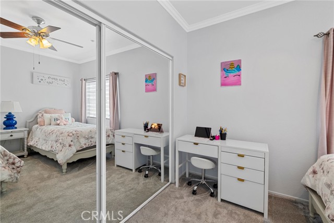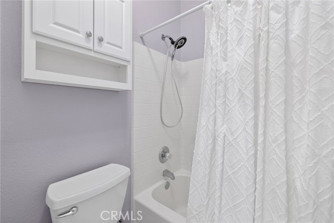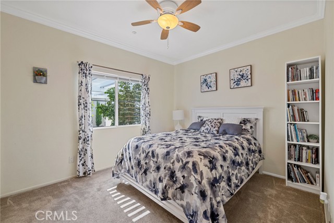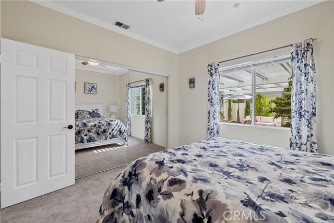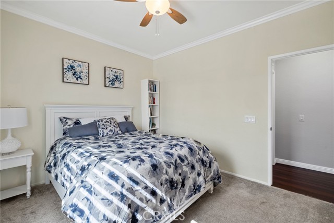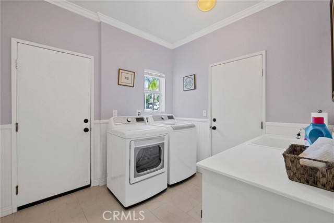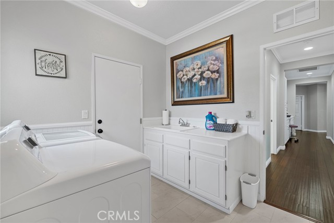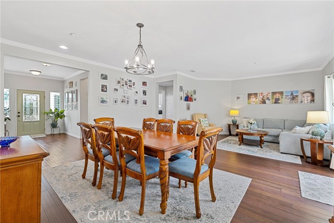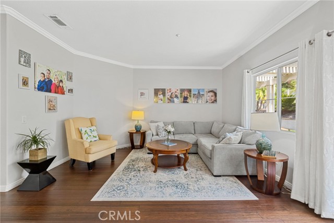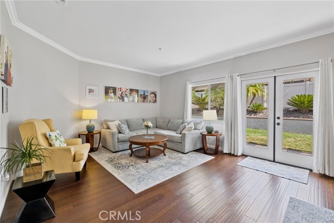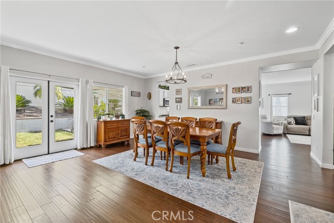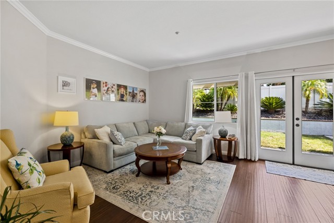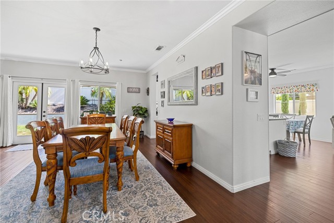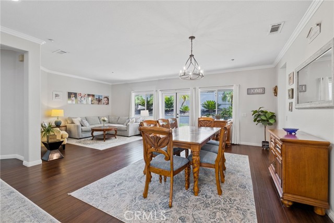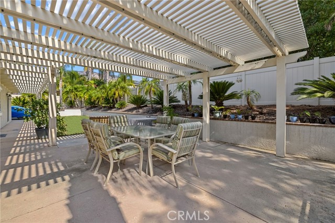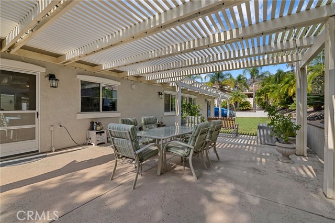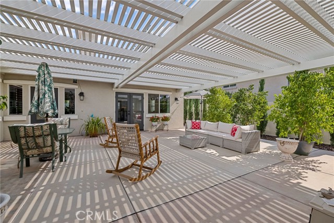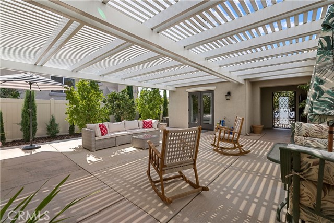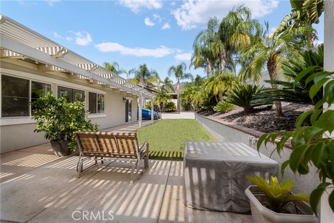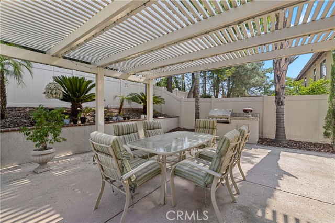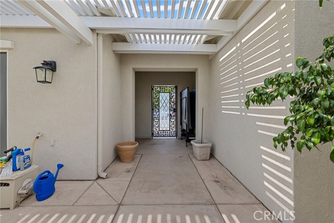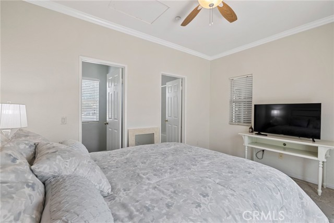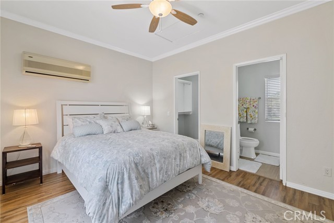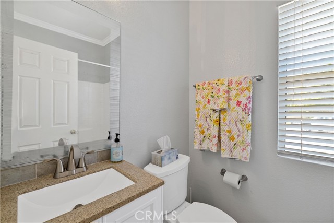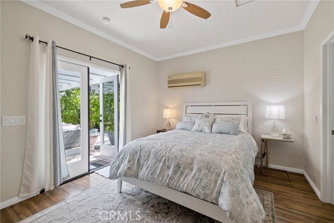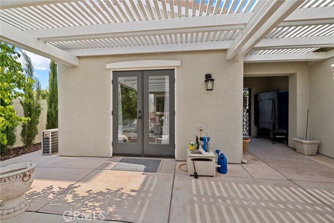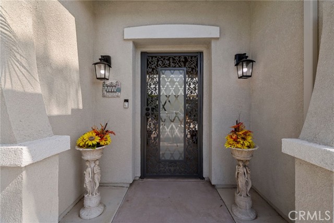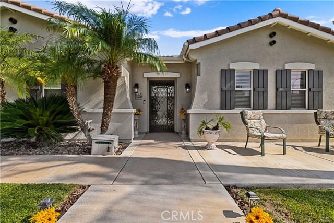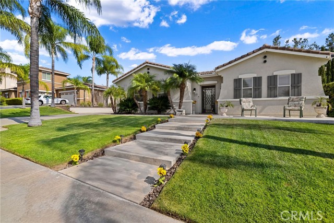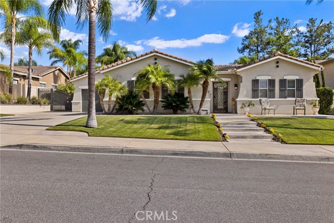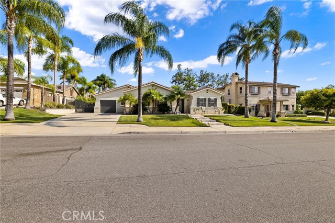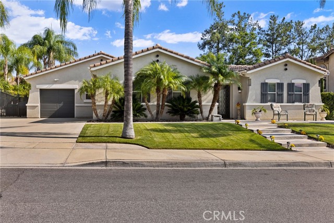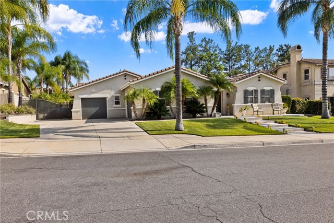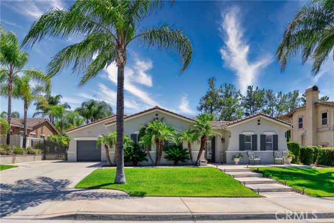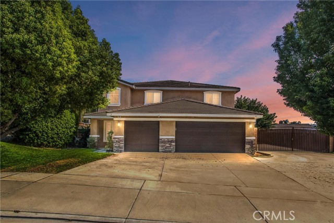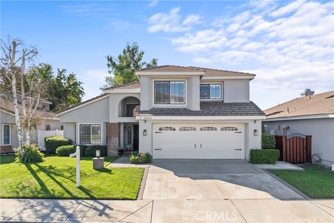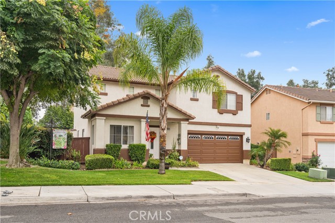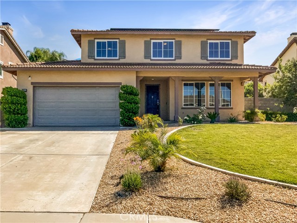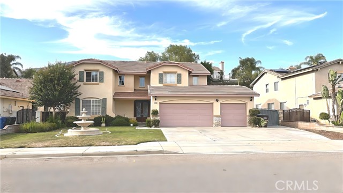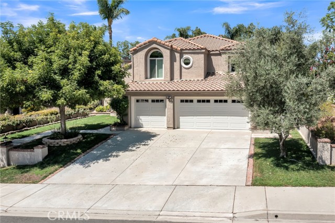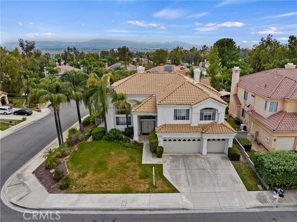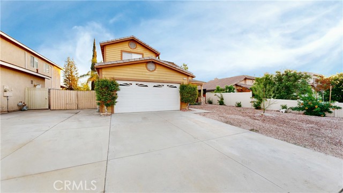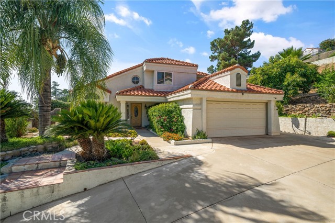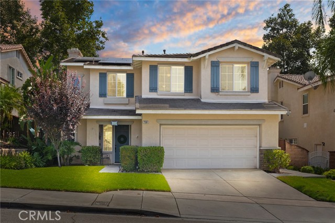7871 La Nita Street
Highland, CA 92346
Sold
Welcome to the highly desirable community known as Entrada! Enter into a world of luxury at 7871 LA NITA Street through the charming covered passageway, beyond through the spacious front courtyard to this sough-after Terracina model, 4 bedroom, 3.5 bathroom gorgeous home. The courtyard offers a stand-alone 4th bedroom casita with a full bath, with A/C unit and private entrance for convenience, perfect retreat for a college student, guests, or a space with income-producing potential. This sprawling lavish gem sparkles with TONS of upgrades including the kitchen, the entire home overflowing with natural light, an ideal place for serene moments of relaxation and entertaining guests. Large master bedroom with walk-in closet and French doors leading to backyard, fully landscaped with mature palms and sego trees, large back patio cover and built-in BBQ, perfect for outdoor dinners. This property is nestled against the foothills bordering the mountains and nearby orange groves, be prepared for a quiet atmosphere and picturesque mountain views. Pristine neighborhood, close to shopping, dining, parks, hiking + outdoor adventures, and much more! Fall in love with this expansive one-level home with exceptional curb appeal and TONS of upgrades!
PROPERTY INFORMATION
| MLS # | EV23156560 | Lot Size | 10,625 Sq. Ft. |
| HOA Fees | $0/Monthly | Property Type | Single Family Residence |
| Price | $ 799,000
Price Per SqFt: $ 303 |
DOM | 838 Days |
| Address | 7871 La Nita Street | Type | Residential |
| City | Highland | Sq.Ft. | 2,641 Sq. Ft. |
| Postal Code | 92346 | Garage | 3 |
| County | San Bernardino | Year Built | 2001 |
| Bed / Bath | 4 / 2.5 | Parking | 3 |
| Built In | 2001 | Status | Closed |
| Sold Date | 2023-10-18 |
INTERIOR FEATURES
| Has Laundry | Yes |
| Laundry Information | Gas Dryer Hookup, Individual Room |
| Has Fireplace | Yes |
| Fireplace Information | Family Room |
| Has Appliances | Yes |
| Kitchen Appliances | Dishwasher, Disposal, Gas Cooktop, Microwave, Refrigerator |
| Kitchen Information | Granite Counters |
| Kitchen Area | Breakfast Counter / Bar, Dining Room |
| Has Heating | Yes |
| Heating Information | Central |
| Room Information | All Bedrooms Down, Family Room, Living Room, Retreat |
| Has Cooling | Yes |
| Cooling Information | Central Air |
| Flooring Information | Wood |
| InteriorFeatures Information | Built-in Features, Ceiling Fan(s), Open Floorplan, Pantry |
| EntryLocation | West |
| Entry Level | 1 |
| Has Spa | No |
| SpaDescription | None |
| WindowFeatures | Blinds, Drapes, Screens |
| SecuritySafety | Carbon Monoxide Detector(s), Fire Sprinkler System, Smoke Detector(s) |
| Bathroom Information | Shower in Tub |
| Main Level Bedrooms | 4 |
| Main Level Bathrooms | 3 |
EXTERIOR FEATURES
| ExteriorFeatures | Barbecue Private, Rain Gutters |
| FoundationDetails | Slab |
| Has Pool | No |
| Pool | None |
| Has Patio | Yes |
| Patio | Covered, Patio Open |
| Has Sprinklers | Yes |
WALKSCORE
MAP
MORTGAGE CALCULATOR
- Principal & Interest:
- Property Tax: $852
- Home Insurance:$119
- HOA Fees:$0
- Mortgage Insurance:
PRICE HISTORY
| Date | Event | Price |
| 10/18/2023 | Sold | $799,000 |
| 08/22/2023 | Sold | $799,999 |

Topfind Realty
REALTOR®
(844)-333-8033
Questions? Contact today.
Interested in buying or selling a home similar to 7871 La Nita Street?
Highland Similar Properties
Listing provided courtesy of THOMAS JACKSON, KELLER WILLIAMS REALTY. Based on information from California Regional Multiple Listing Service, Inc. as of #Date#. This information is for your personal, non-commercial use and may not be used for any purpose other than to identify prospective properties you may be interested in purchasing. Display of MLS data is usually deemed reliable but is NOT guaranteed accurate by the MLS. Buyers are responsible for verifying the accuracy of all information and should investigate the data themselves or retain appropriate professionals. Information from sources other than the Listing Agent may have been included in the MLS data. Unless otherwise specified in writing, Broker/Agent has not and will not verify any information obtained from other sources. The Broker/Agent providing the information contained herein may or may not have been the Listing and/or Selling Agent.
