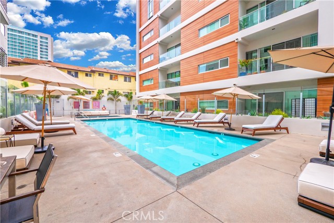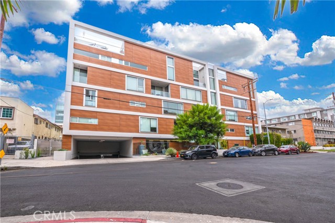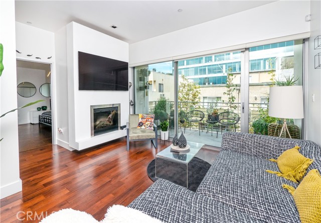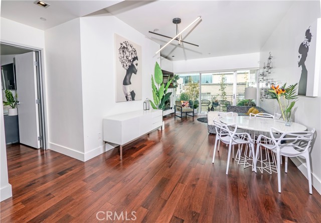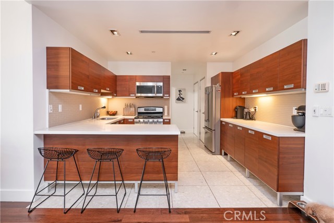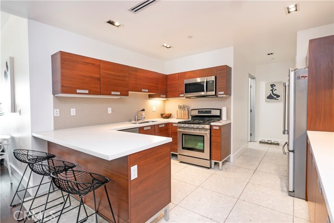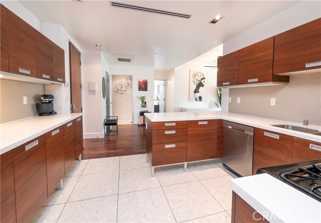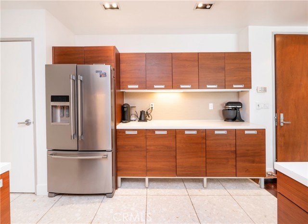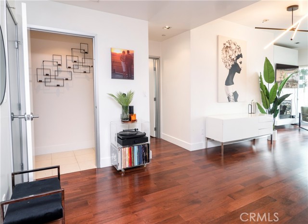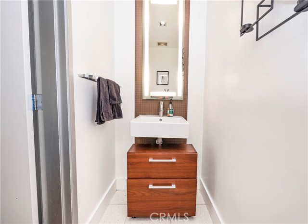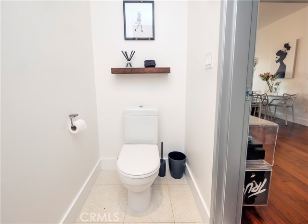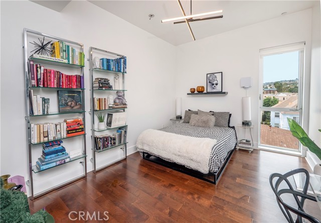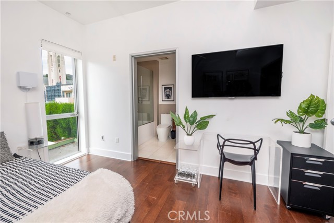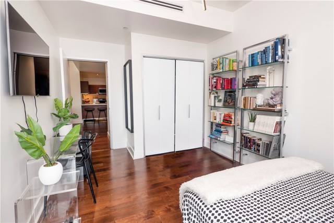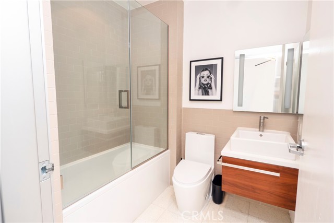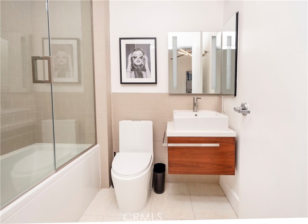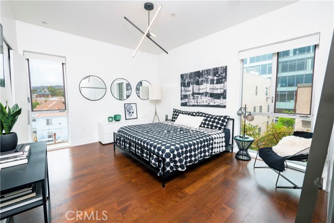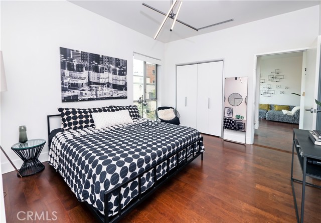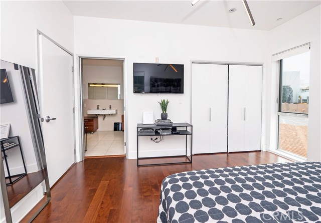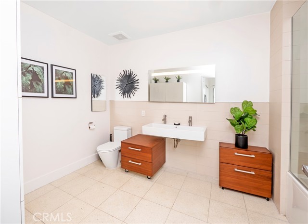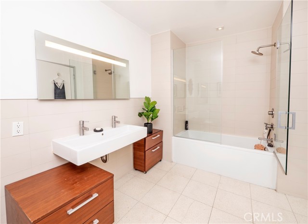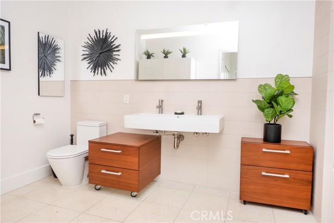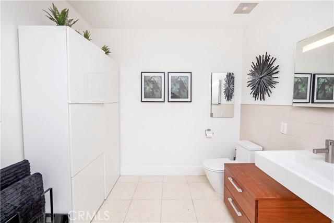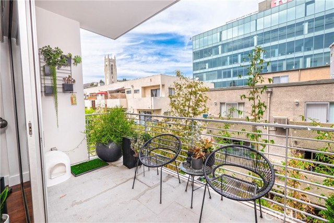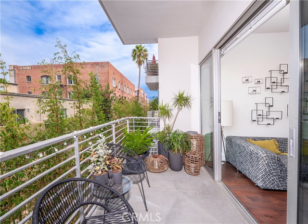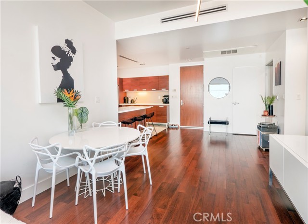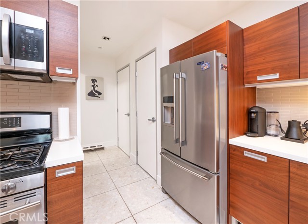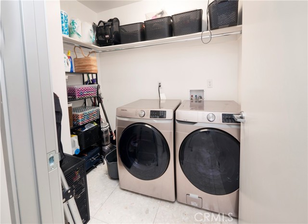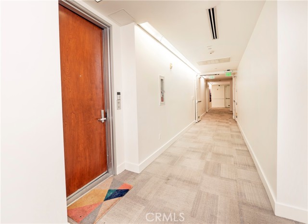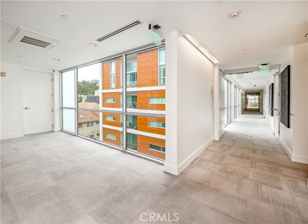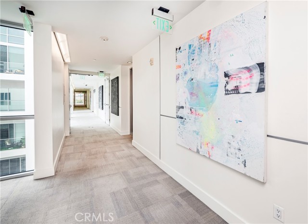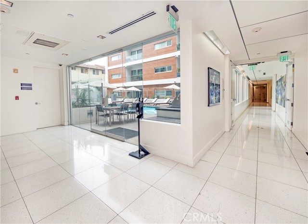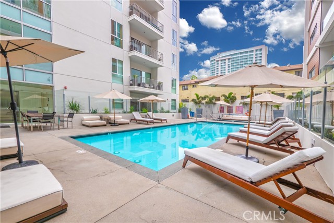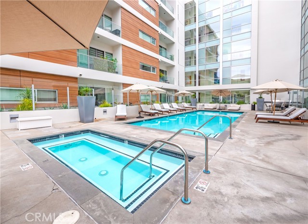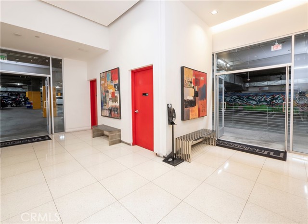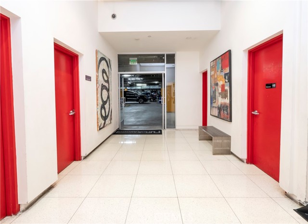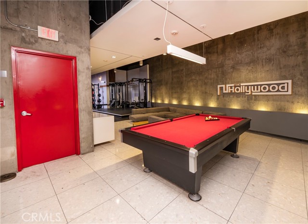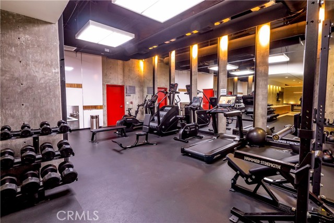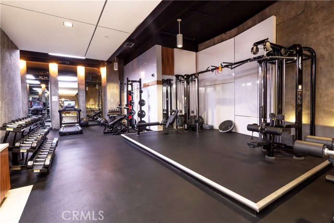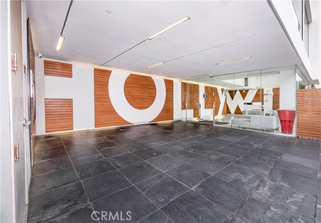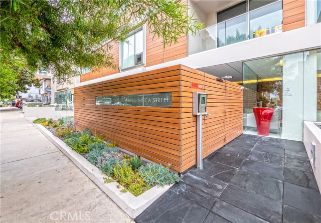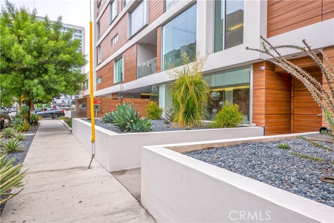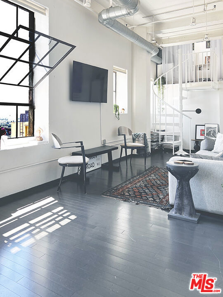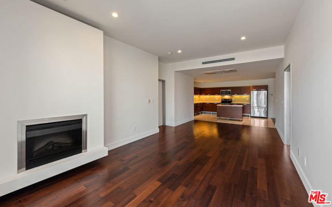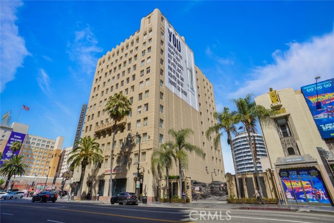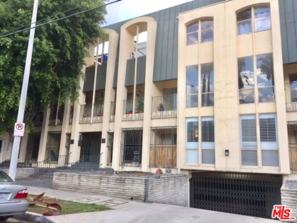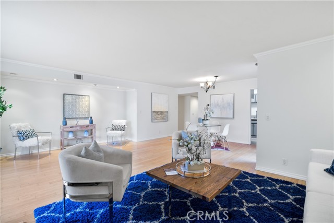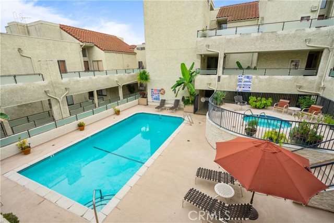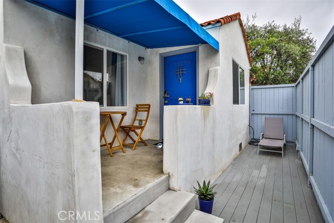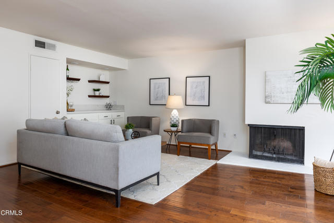6735 Yucca Street #401
Hollywood, CA 90028
Sold
6735 Yucca Street #401
Hollywood, CA 90028
Sold
Luxury living in the famed "Hollywood Condos" designed by award-winning architect Stephen Kanner. The Hollywood is a resort-style building with 24 concierge service, pool and spa, BBQ and wet bar, FULL gym, game room with billiard table and flat screen TVs and much much more. Common areas are filled with natural light and original artwork from some world-renowned artists. Well-designed bright unit allows for 2 spacious bedrooms, 2.5 bathrooms and very spacious open living rm with fireplace, dining area and kitchen. Separate laundry room with full size washer/dryer is another added bonus, new washer/ dryer included and dishwasher. Unit also includes- high ceilings, large balcony, terrazzo floors, gourmet kitchen with stainless steel appliances, Pedini walnut cabinetry, Caesar Stone counter tops and walnut hardwood floors in bedrooms and living area, chandeliers & solar shades in bedrooms. In the heart of Hollywood, just a short walk to restaurants, entertainment, and music venues for the active life style. Unit has 2 side by side spots and guest parking.
PROPERTY INFORMATION
| MLS # | BB22199404 | Lot Size | 33,000 Sq. Ft. |
| HOA Fees | $1,137/Monthly | Property Type | Condominium |
| Price | $ 675,000
Price Per SqFt: $ 527 |
DOM | 1037 Days |
| Address | 6735 Yucca Street #401 | Type | Residential |
| City | Hollywood | Sq.Ft. | 1,280 Sq. Ft. |
| Postal Code | 90028 | Garage | 2 |
| County | Los Angeles | Year Built | 2007 |
| Bed / Bath | 2 / 3 | Parking | 2 |
| Built In | 2007 | Status | Closed |
| Sold Date | 2023-04-20 |
INTERIOR FEATURES
| Has Laundry | Yes |
| Laundry Information | Dryer Included, Gas Dryer Hookup, Inside, Washer Included |
| Has Fireplace | Yes |
| Fireplace Information | Living Room |
| Has Appliances | Yes |
| Kitchen Appliances | Dishwasher, Disposal, Gas Oven, Gas Range, Microwave, Refrigerator |
| Kitchen Information | Quartz Counters, Remodeled Kitchen |
| Kitchen Area | In Kitchen |
| Has Heating | Yes |
| Heating Information | Central |
| Room Information | All Bedrooms Down, Exercise Room, Kitchen, Laundry, Living Room, Master Suite |
| Has Cooling | Yes |
| Cooling Information | Central Air |
| Flooring Information | Tile, Wood |
| InteriorFeatures Information | Balcony, Copper Plumbing Full, High Ceilings, Living Room Balcony, Open Floorplan, Quartz Counters, Recessed Lighting |
| SecuritySafety | 24 Hour Security, Carbon Monoxide Detector(s), Fire and Smoke Detection System, Gated with Guard |
| Bathroom Information | Shower, Shower in Tub, Quartz Counters, Remodeled, Vanity area |
| Main Level Bedrooms | 2 |
| Main Level Bathrooms | 3 |
EXTERIOR FEATURES
| FoundationDetails | Slab |
| Has Pool | No |
| Pool | Association, Community |
WALKSCORE
MAP
MORTGAGE CALCULATOR
- Principal & Interest:
- Property Tax: $720
- Home Insurance:$119
- HOA Fees:$1136.7
- Mortgage Insurance:
PRICE HISTORY
| Date | Event | Price |
| 04/20/2023 | Sold | $665,000 |
| 04/17/2023 | Pending | $675,000 |
| 04/04/2023 | Pending | $675,000 |
| 04/02/2023 | Active Under Contract | $675,000 |
| 03/28/2023 | Price Change (Relisted) | $675,000 (-3.56%) |
| 03/21/2023 | Active Under Contract | $699,900 |
| 01/26/2023 | Price Change (Relisted) | $699,900 (-2.11%) |
| 10/25/2022 | Price Change (Relisted) | $719,000 (-0.76%) |
| 09/13/2022 | Listed | $725,000 |

Topfind Realty
REALTOR®
(844)-333-8033
Questions? Contact today.
Interested in buying or selling a home similar to 6735 Yucca Street #401?
Hollywood Similar Properties
Listing provided courtesy of Henry Vega, Keller Williams Realty. Based on information from California Regional Multiple Listing Service, Inc. as of #Date#. This information is for your personal, non-commercial use and may not be used for any purpose other than to identify prospective properties you may be interested in purchasing. Display of MLS data is usually deemed reliable but is NOT guaranteed accurate by the MLS. Buyers are responsible for verifying the accuracy of all information and should investigate the data themselves or retain appropriate professionals. Information from sources other than the Listing Agent may have been included in the MLS data. Unless otherwise specified in writing, Broker/Agent has not and will not verify any information obtained from other sources. The Broker/Agent providing the information contained herein may or may not have been the Listing and/or Selling Agent.

