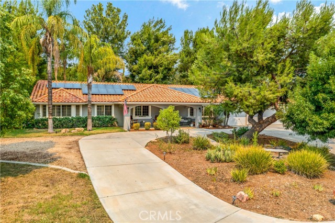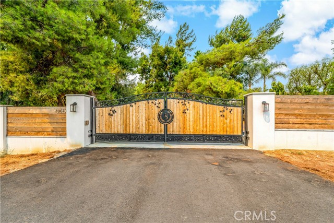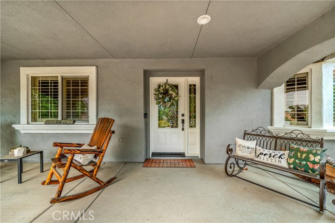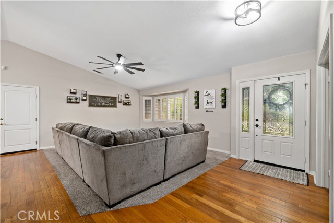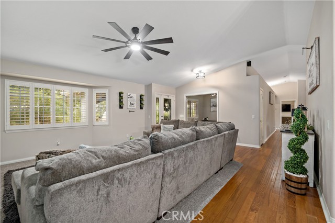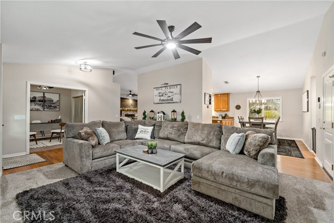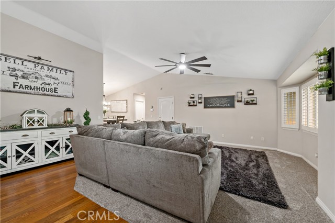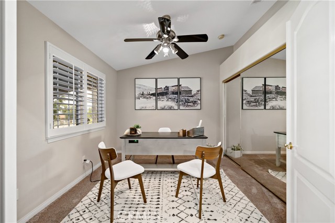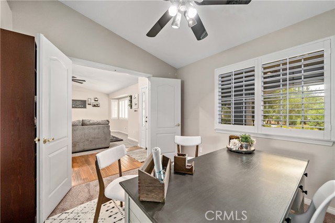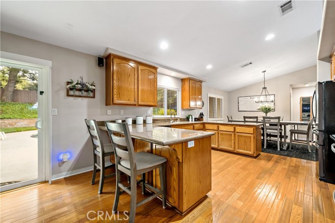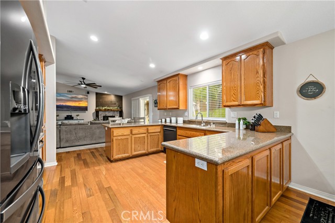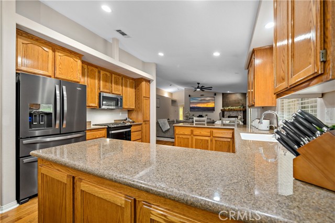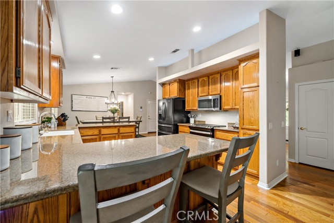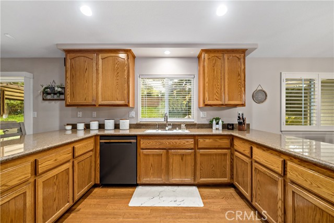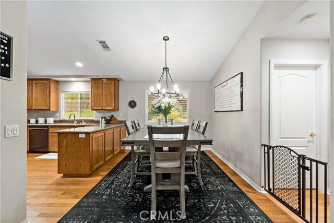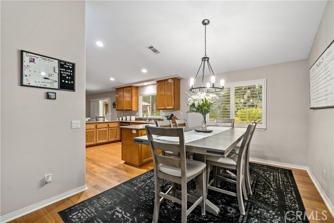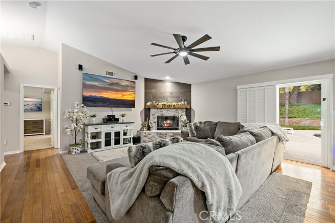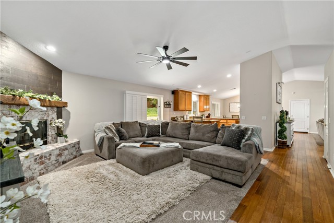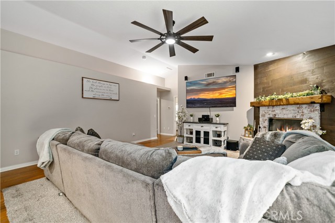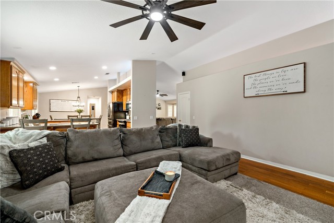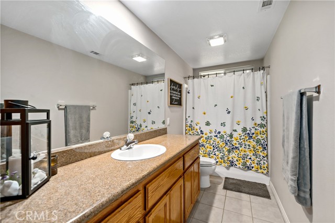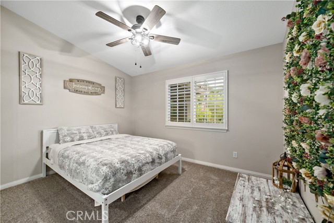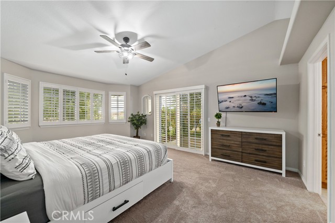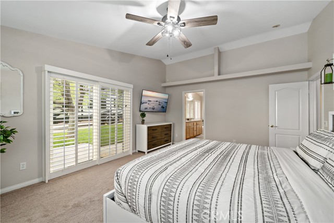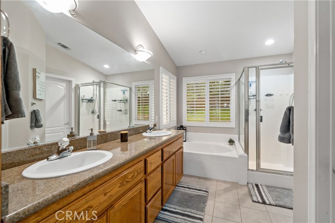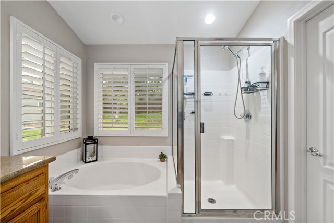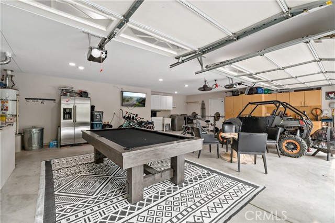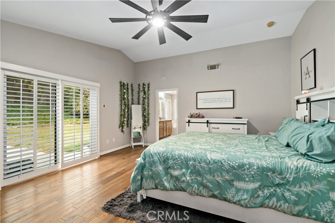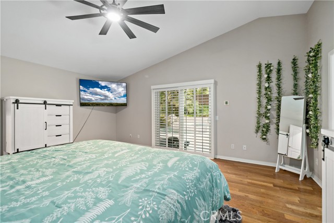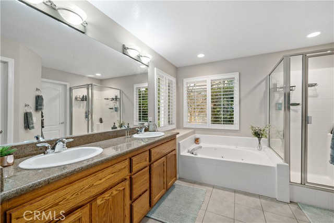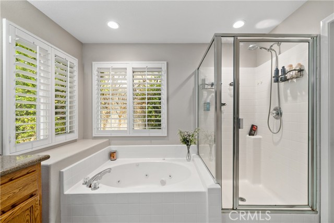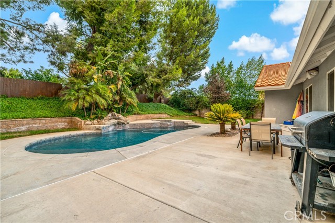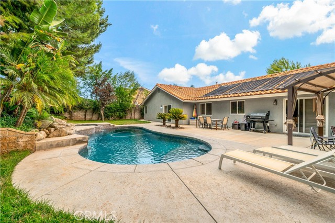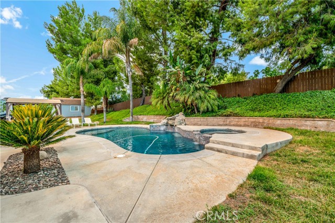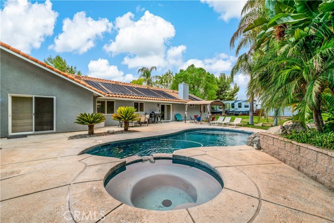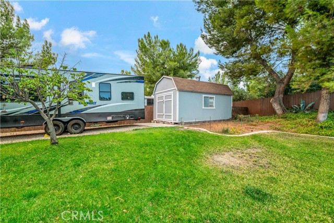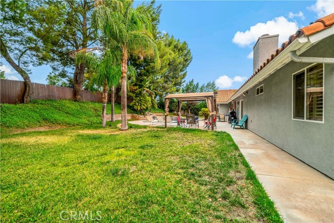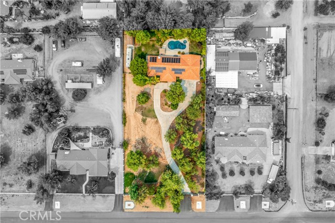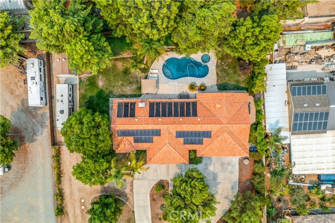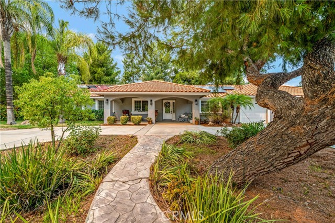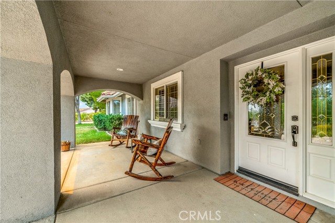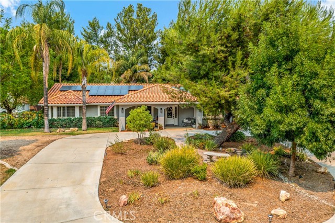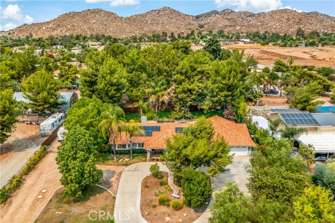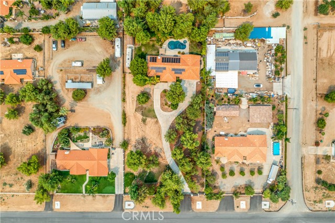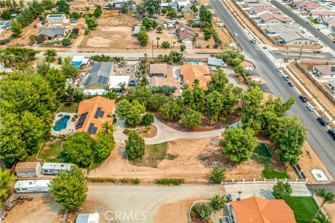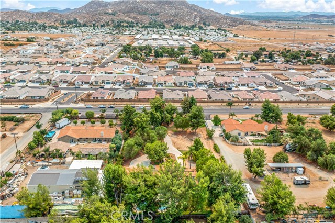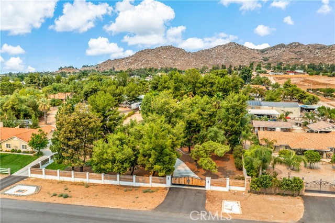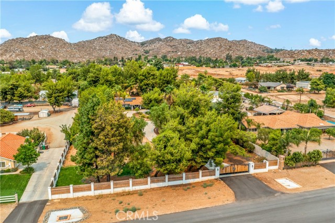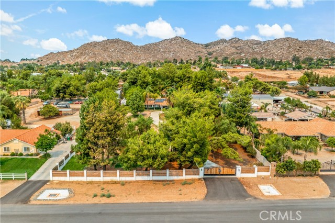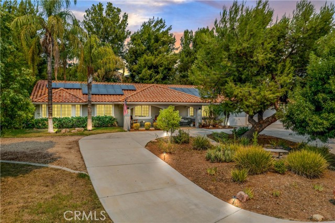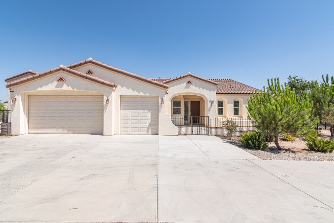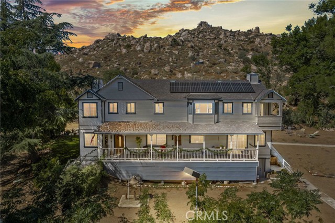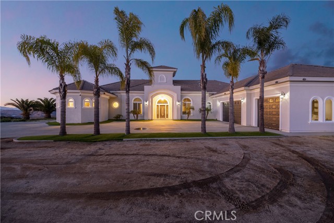30670 Watson Road
Homeland, CA 92548
Sold
Single Story SALTWATER POOL Home sitting on 1.22 acres with RV PARKING and PAID OFF SOLAR… What more could you want?! Welcome home to 30670 Watson Rd! With an open floor plan, plenty of natural light, plantation shutters, a sparkling, saltwater pool and vaulted ceilings, this home is a must-see! Upon entering this home, you will be greeted by a large living room with a large, gorgeous window that leads into a formal dining room. The dining room features a modern light fixture and leads you to the beautiful kitchen complete with granite countertops, stainless steel appliances, and a large window looking into the backyard. The kitchen opens to the family room that features a charming, white washed brick fireplace for those cool winter nights and a large modern ceiling fan to cool you down during those summer days! On one side of the home, you will find one of the primary suites fit with a slider out to the backyard, a dual sink vanity, a soaking tub, glass enclosed shower and a walk in closet! On the other side of the home, you will find two spacious guest bedrooms that share a centrally located bathroom. The second primary suite is located near the guest bedrooms and also features a slider to the slide yard, a dual sink vanity, soaking tub and glass enclosed shower as well. Outside you will find plenty of space to entertain and enjoy time together with friends and family. The backyard features a gorgeous, saltwater pool to cool off during the warm summer days and grass areas for kids to run around. This property is fully fenced with an electric gate giving you the ultimate privacy! Don't miss your chance to call this wonderful home yours! Schedule a private showing today!
PROPERTY INFORMATION
| MLS # | SW24186843 | Lot Size | 53,143 Sq. Ft. |
| HOA Fees | $0/Monthly | Property Type | Single Family Residence |
| Price | $ 899,990
Price Per SqFt: $ 363 |
DOM | 312 Days |
| Address | 30670 Watson Road | Type | Residential |
| City | Homeland | Sq.Ft. | 2,480 Sq. Ft. |
| Postal Code | 92548 | Garage | 3 |
| County | Riverside | Year Built | 2003 |
| Bed / Bath | 4 / 3 | Parking | 3 |
| Built In | 2003 | Status | Closed |
| Sold Date | 2024-10-28 |
INTERIOR FEATURES
| Has Laundry | Yes |
| Laundry Information | In Garage |
| Has Fireplace | Yes |
| Fireplace Information | Family Room, Wood Burning |
| Kitchen Information | Granite Counters, Kitchen Open to Family Room |
| Kitchen Area | Dining Room |
| Has Heating | Yes |
| Heating Information | Central |
| Room Information | All Bedrooms Down, Kitchen, Two Primaries, Walk-In Closet |
| Has Cooling | Yes |
| Cooling Information | Central Air |
| Flooring Information | Carpet, Wood |
| InteriorFeatures Information | Ceiling Fan(s), Granite Counters, High Ceilings, Open Floorplan, Recessed Lighting |
| EntryLocation | Ground |
| Entry Level | 1 |
| Has Spa | Yes |
| SpaDescription | Private |
| WindowFeatures | Plantation Shutters |
| Main Level Bedrooms | 4 |
| Main Level Bathrooms | 3 |
EXTERIOR FEATURES
| Has Pool | Yes |
| Pool | Private, Salt Water |
| Has Patio | Yes |
| Patio | Patio, Front Porch |
WALKSCORE
MAP
MORTGAGE CALCULATOR
- Principal & Interest:
- Property Tax: $960
- Home Insurance:$119
- HOA Fees:$0
- Mortgage Insurance:
PRICE HISTORY
| Date | Event | Price |
| 10/28/2024 | Sold | $890,000 |
| 09/09/2024 | Listed | $899,990 |

Topfind Realty
REALTOR®
(844)-333-8033
Questions? Contact today.
Interested in buying or selling a home similar to 30670 Watson Road?
Homeland Similar Properties
Listing provided courtesy of Hannah Fierro, Real Brokerage Technologies. Based on information from California Regional Multiple Listing Service, Inc. as of #Date#. This information is for your personal, non-commercial use and may not be used for any purpose other than to identify prospective properties you may be interested in purchasing. Display of MLS data is usually deemed reliable but is NOT guaranteed accurate by the MLS. Buyers are responsible for verifying the accuracy of all information and should investigate the data themselves or retain appropriate professionals. Information from sources other than the Listing Agent may have been included in the MLS data. Unless otherwise specified in writing, Broker/Agent has not and will not verify any information obtained from other sources. The Broker/Agent providing the information contained herein may or may not have been the Listing and/or Selling Agent.
