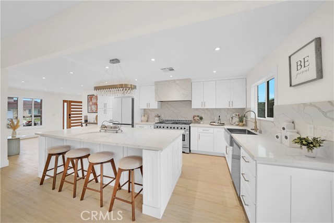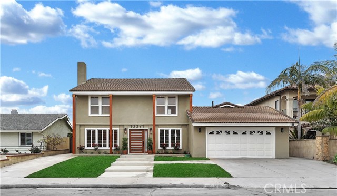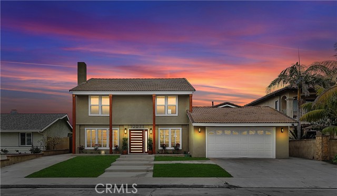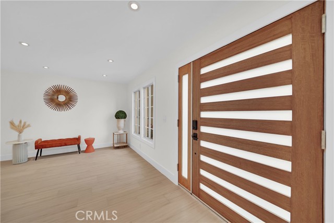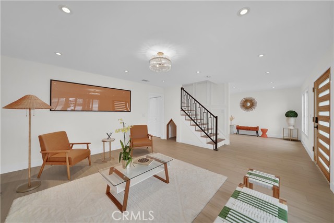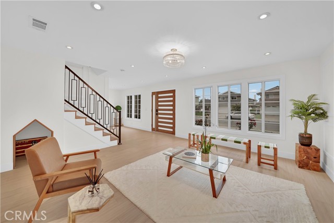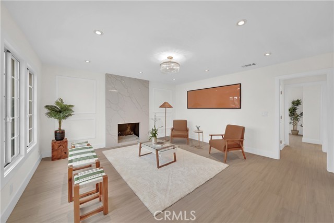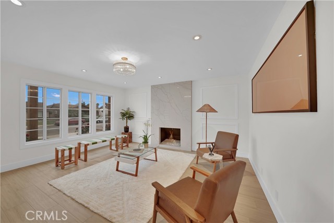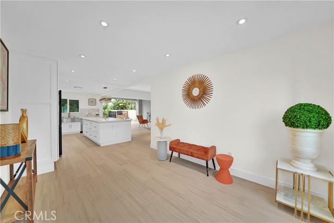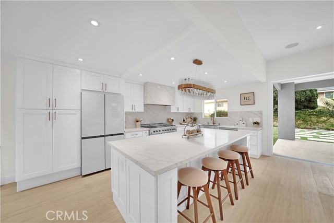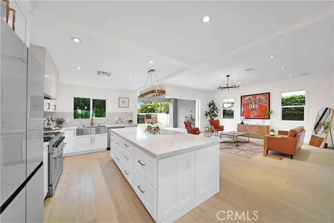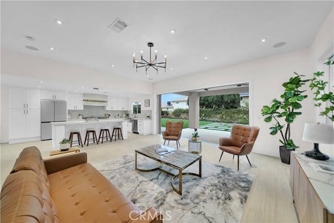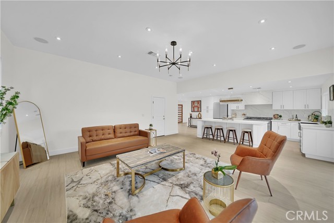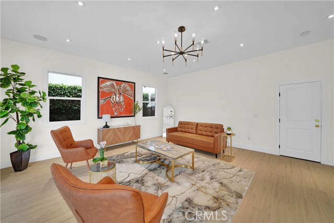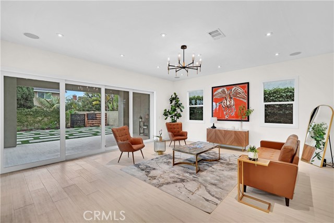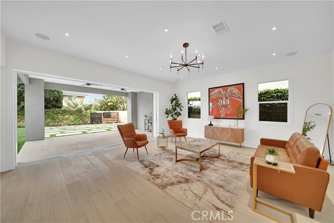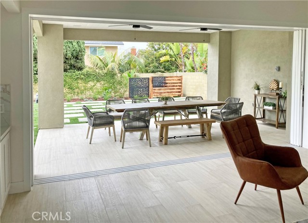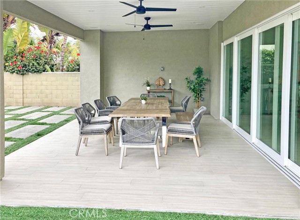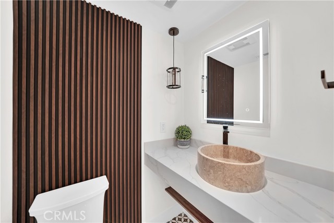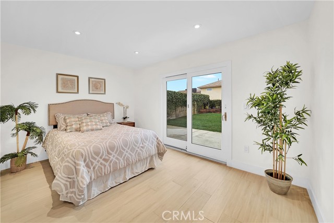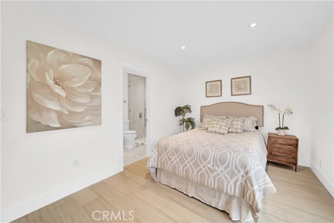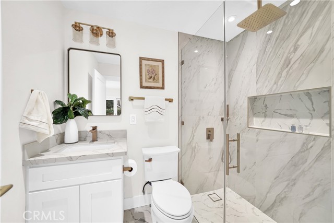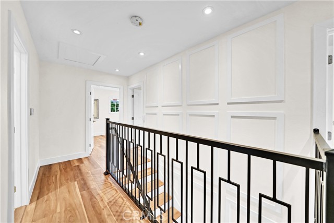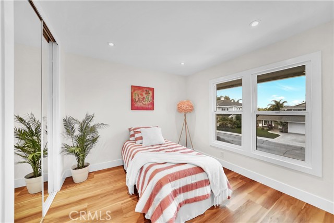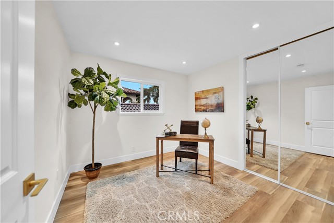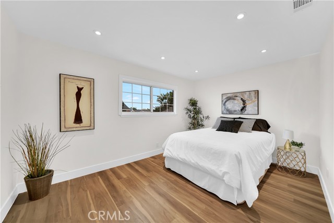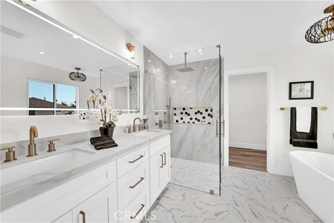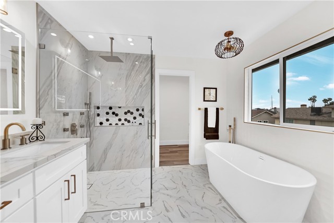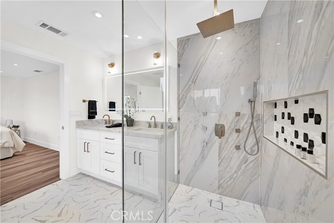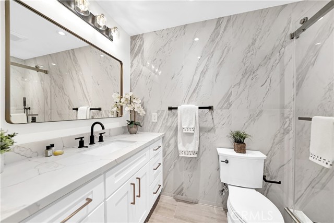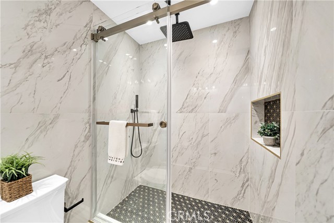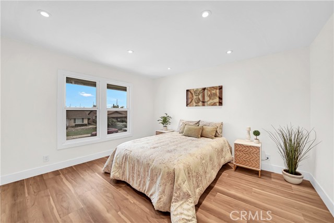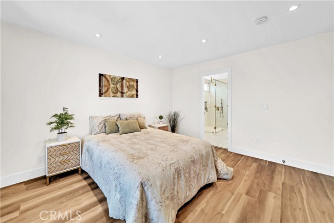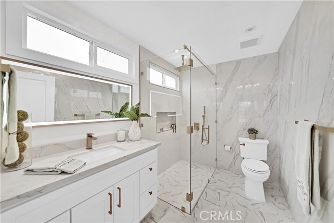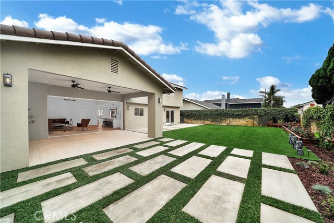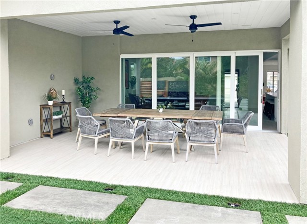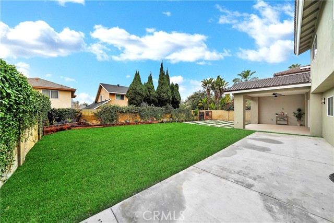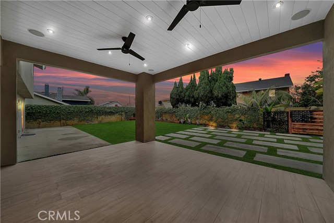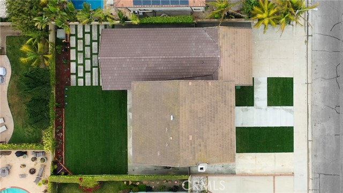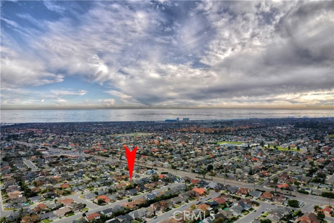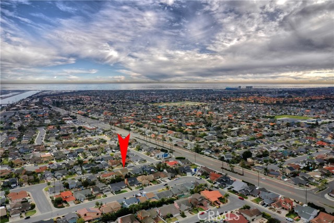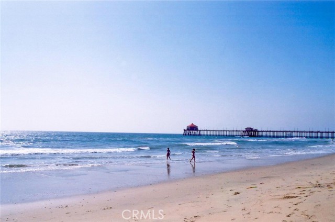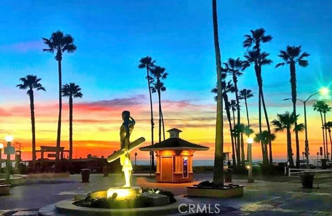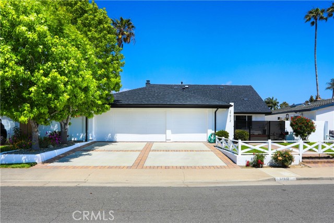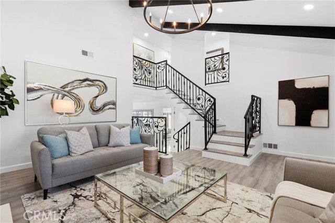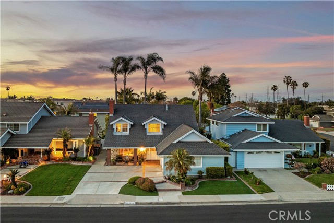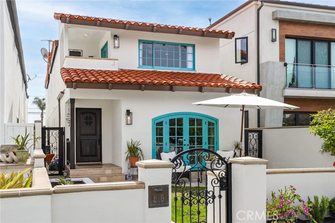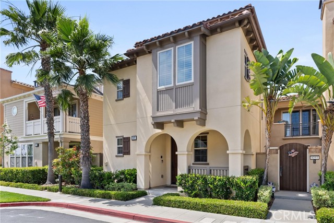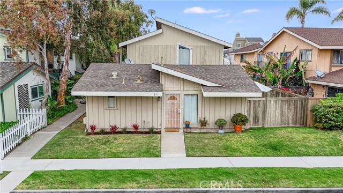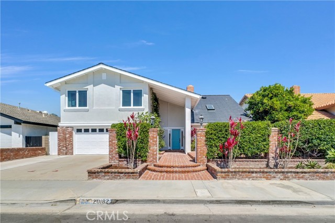10071 Cliff Drive
Huntington Beach, CA 92646
Sold
10071 Cliff Drive
Huntington Beach, CA 92646
Sold
Exquisite and absolutely stunning masterfully rebuilt and expanded home, where no expense has been spared in creating a breathtaking ultra-modern living space. With meticulous attention to detail and the use of only the highest-quality materials, this home offers a truly magnificent living experience, situated in the highly sought-after Shorecrest neighborhood, just 2 miles from the beach and close to all top-ranked schools. As you approach, you'll be captivated by the gorgeous new landscaping and solid wood exterior pillars that add to its curb appeal. Step through the custom entry door into a dramatic foyer, complete with a sitting room and an elegant formal living room with marble fireplace. The chef's dream kitchen has been expanded and features Quartz countertops & backsplash, a large center island w/seating, a stainless Farm sink, and beautiful white shaker self-closing custom cabinetry w/gold hardware. Top-of-the-line stainless appliances, including a professional 6-burner/double oven NXR range, complete this culinary masterpiece. The kitchen seamlessly flows into the awe-inspiring great room, which boasts soaring ceilings and a wall of glass pocket doors that open to the California room w/ceiling fans, cable & surround sound. This innovative design effortlessly merging the indoor & outdoor living spaces allowing you to enjoy the beauty of the private backyard & lush new landscaping while entertaining or dining in this amazing space. Every inch of this home has been remodeled to perfection. It features new central A/C & heat system, wood-grain vinyl flooring, dual pane windows, LED recessed lighting & designer light fixtures. The raised panel interior doors & custom cabinetry w/gold hardware adds a touch of elegance to each room. It also includes new plumbing, new electrical, walk-in & mirrored closets, clean-line baseboards & casements, & all the bathrooms have been completely redesigned w/Quartz counters, oversized walk-in showers, chic tile surrounds & flooring, dual sink vanities, soaking tub, & LED frameless backlit vanity mirrors. This truly spectacular home offers a flexible floorplan with 5 bedrooms & 4.5 baths, including 3 primary suites, with 1 located downstairs. It is perfect for a growing family or a home office. The combination of this home's prime location, impeccable craftsmanship, and modern design make it a "must-see" for anyone in search of the perfect home. Don't miss out on the opportunity to own this one-of-a-kind masterpiece.
PROPERTY INFORMATION
| MLS # | OC23085735 | Lot Size | 6,349 Sq. Ft. |
| HOA Fees | $0/Monthly | Property Type | Single Family Residence |
| Price | $ 1,995,000
Price Per SqFt: $ 742 |
DOM | 729 Days |
| Address | 10071 Cliff Drive | Type | Residential |
| City | Huntington Beach | Sq.Ft. | 2,690 Sq. Ft. |
| Postal Code | 92646 | Garage | 2 |
| County | Orange | Year Built | 1965 |
| Bed / Bath | 5 / 4.5 | Parking | 2 |
| Built In | 1965 | Status | Closed |
| Sold Date | 2023-07-14 |
INTERIOR FEATURES
| Has Laundry | Yes |
| Laundry Information | In Closet, Inside |
| Has Fireplace | Yes |
| Fireplace Information | Living Room, Gas Starter, Wood Burning |
| Has Appliances | Yes |
| Kitchen Appliances | 6 Burner Stove, Dishwasher, Double Oven, Disposal, Gas Oven, Gas Range, Gas Water Heater, Range Hood, Refrigerator, Water Heater |
| Kitchen Information | Kitchen Island, Kitchen Open to Family Room, Pots & Pan Drawers, Quartz Counters, Remodeled Kitchen, Self-closing cabinet doors, Self-closing drawers |
| Kitchen Area | Breakfast Counter / Bar, See Remarks |
| Has Heating | Yes |
| Heating Information | Central |
| Room Information | Family Room, Formal Entry, Great Room, Kitchen, Living Room, Main Floor Bedroom, Main Floor Master Bedroom, Master Bathroom, Master Bedroom, Master Suite, Walk-In Closet |
| Has Cooling | Yes |
| Cooling Information | Central Air |
| Flooring Information | Tile, Vinyl |
| InteriorFeatures Information | Cathedral Ceiling(s), Ceiling Fan(s), High Ceilings, In-Law Floorplan, Open Floorplan, Pantry, Quartz Counters, Recessed Lighting, Wainscoting |
| DoorFeatures | Double Door Entry, Mirror Closet Door(s), Panel Doors, Sliding Doors |
| EntryLocation | 1 |
| Entry Level | 1 |
| Has Spa | No |
| SpaDescription | None |
| WindowFeatures | Double Pane Windows, Screens |
| SecuritySafety | Carbon Monoxide Detector(s), Smoke Detector(s) |
| Bathroom Information | Bathtub, Closet in bathroom, Double sinks in bath(s), Double Sinks In Master Bath, Dual shower heads (or Multiple), Exhaust fan(s), Main Floor Full Bath, Quartz Counters, Remodeled, Separate tub and shower, Soaking Tub, Walk-in shower |
| Main Level Bedrooms | 1 |
| Main Level Bathrooms | 2 |
EXTERIOR FEATURES
| ExteriorFeatures | Lighting |
| FoundationDetails | Slab |
| Roof | Tile |
| Has Pool | No |
| Pool | None |
| Has Patio | Yes |
| Patio | See Remarks |
| Has Fence | Yes |
| Fencing | Block |
| Has Sprinklers | Yes |
WALKSCORE
MAP
MORTGAGE CALCULATOR
- Principal & Interest:
- Property Tax: $2,128
- Home Insurance:$119
- HOA Fees:$0
- Mortgage Insurance:
PRICE HISTORY
| Date | Event | Price |
| 06/21/2023 | Active Under Contract | $1,995,000 |
| 05/24/2023 | Listed | $1,995,000 |

Topfind Realty
REALTOR®
(844)-333-8033
Questions? Contact today.
Interested in buying or selling a home similar to 10071 Cliff Drive?
Listing provided courtesy of JoAn Hawley-Verstraete, First Team Real Estate. Based on information from California Regional Multiple Listing Service, Inc. as of #Date#. This information is for your personal, non-commercial use and may not be used for any purpose other than to identify prospective properties you may be interested in purchasing. Display of MLS data is usually deemed reliable but is NOT guaranteed accurate by the MLS. Buyers are responsible for verifying the accuracy of all information and should investigate the data themselves or retain appropriate professionals. Information from sources other than the Listing Agent may have been included in the MLS data. Unless otherwise specified in writing, Broker/Agent has not and will not verify any information obtained from other sources. The Broker/Agent providing the information contained herein may or may not have been the Listing and/or Selling Agent.
