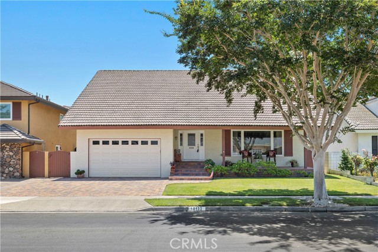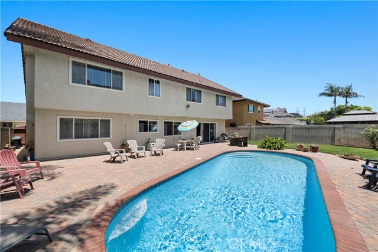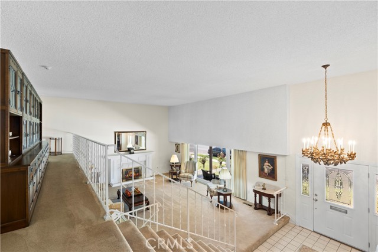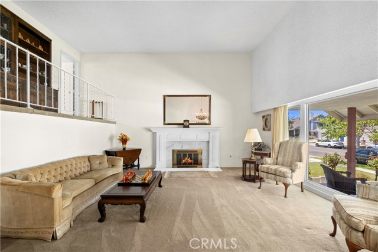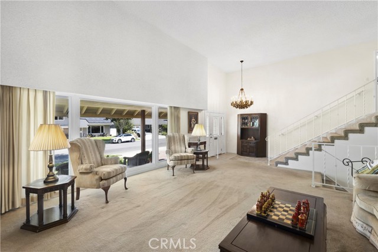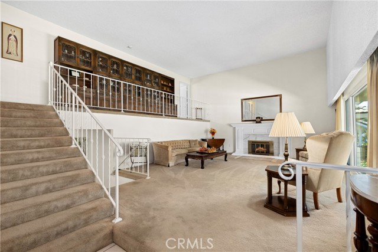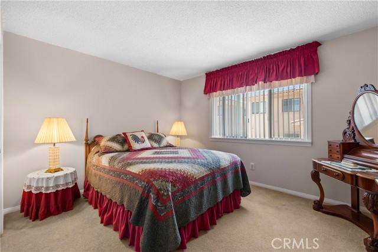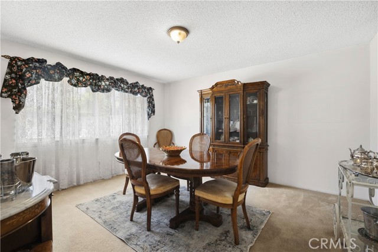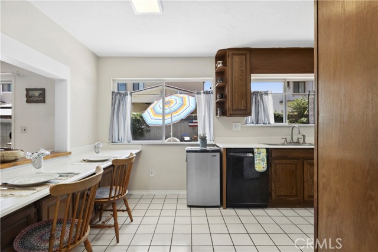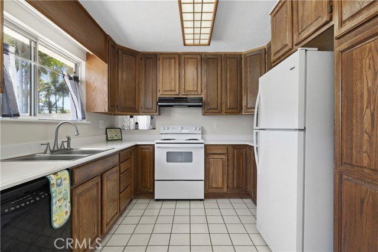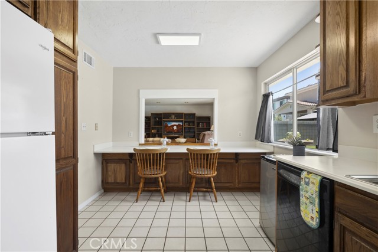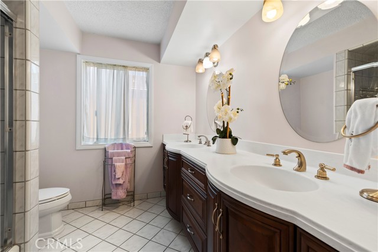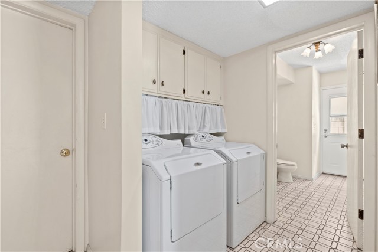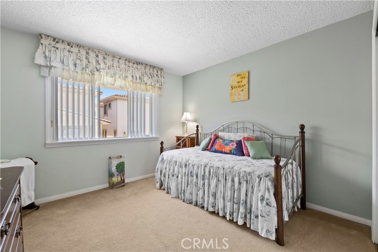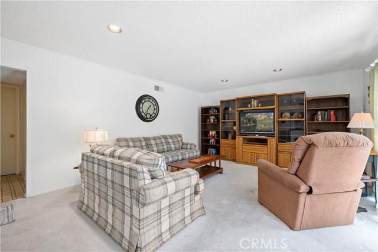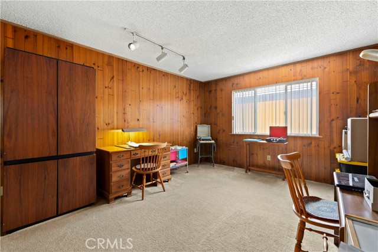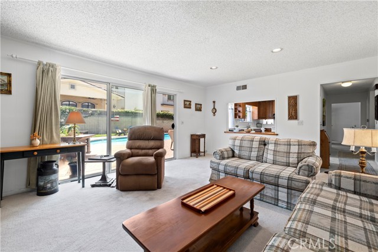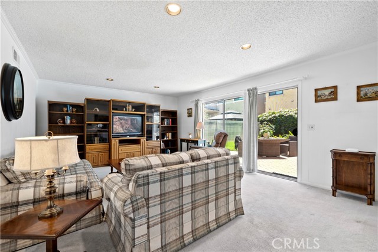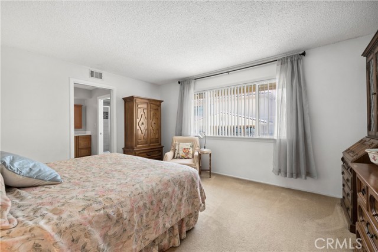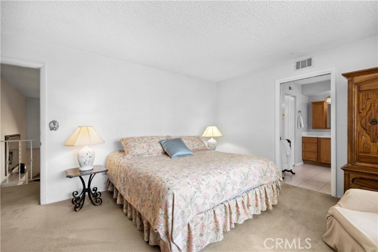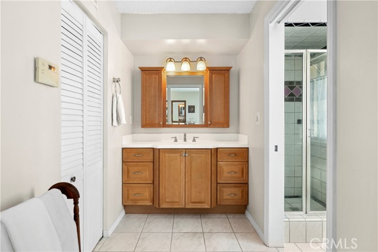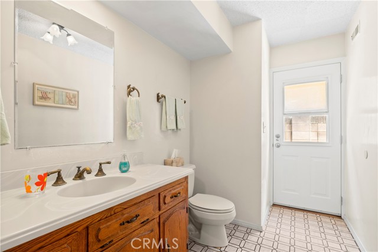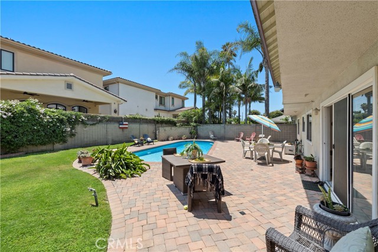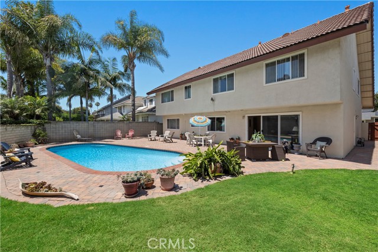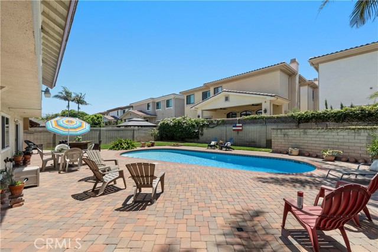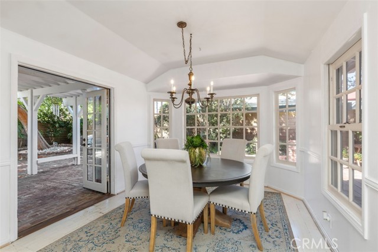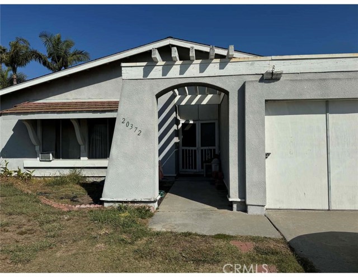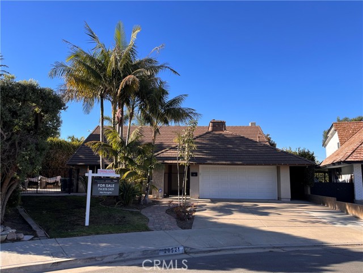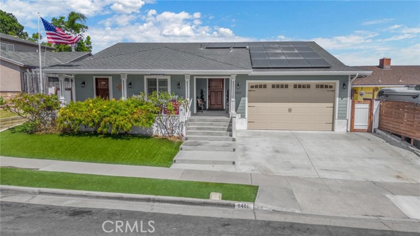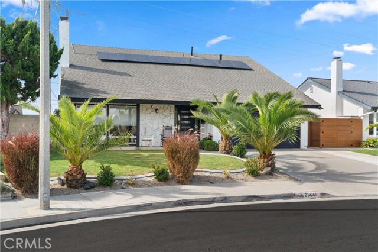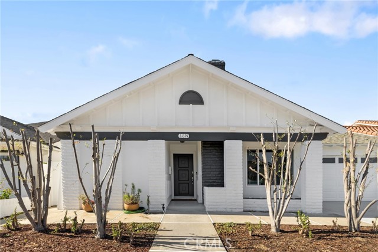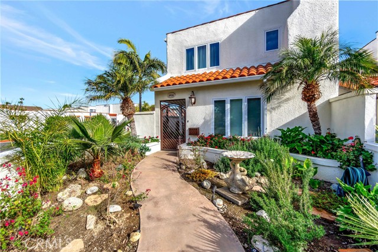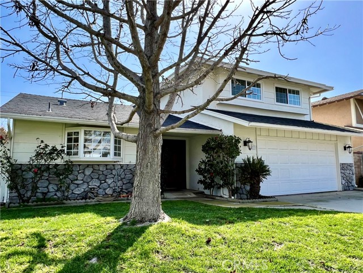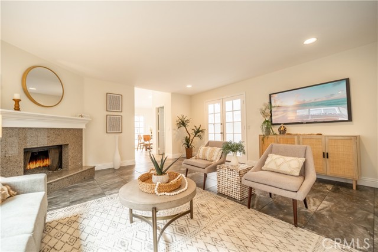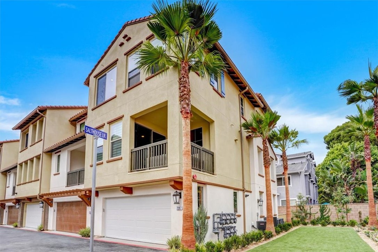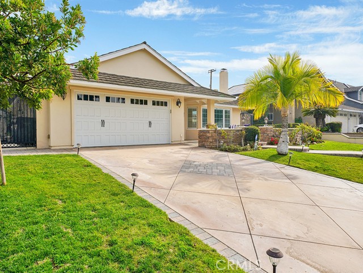10132 Crailet Drive
Huntington Beach, CA 92646
Sold
10132 Crailet Drive
Huntington Beach, CA 92646
Sold
Welcome to the Meredith Gardens neighborhood of south Huntington Beach, where this four-bedroom pool home awaits its new owners for the first time in nearly four decades. Steeped in memories of countless birthdays, barbeques, and holiday gatherings, this home invites the next family to create their own cherished moments. Conveniently close to the park with playgrounds, tennis courts, and baseball fields, next to the Santa Ana River Trail leading directly to the beach. The Meredith Gardens community offers a variety of year-round activities, including summer concerts and sporting events such as pickleball, tennis, and golf tournaments, progressive dinner etc, ensuring there's always something exciting to enjoy. Inside, the home features four spacious bedrooms, providing ample room for both relaxation and privacy. Backyard has a sparkling pool perfect for entertaining, and did I mention the front porch? Home is close to shopping center with four grocery stores, banks, restaurants and a top rated school district Make this your forever home!
PROPERTY INFORMATION
| MLS # | OC24146884 | Lot Size | 6,758 Sq. Ft. |
| HOA Fees | $0/Monthly | Property Type | Single Family Residence |
| Price | $ 1,490,000
Price Per SqFt: $ 555 |
DOM | 303 Days |
| Address | 10132 Crailet Drive | Type | Residential |
| City | Huntington Beach | Sq.Ft. | 2,684 Sq. Ft. |
| Postal Code | 92646 | Garage | 2 |
| County | Orange | Year Built | 1965 |
| Bed / Bath | 4 / 2.5 | Parking | 2 |
| Built In | 1965 | Status | Closed |
| Sold Date | 2024-08-30 |
INTERIOR FEATURES
| Has Laundry | Yes |
| Laundry Information | Individual Room, Inside |
| Has Fireplace | Yes |
| Fireplace Information | Living Room |
| Has Appliances | Yes |
| Kitchen Appliances | Electric Cooktop, Disposal, Refrigerator |
| Kitchen Information | Formica Counters, Kitchen Open to Family Room |
| Kitchen Area | Family Kitchen, Dining Room |
| Has Heating | Yes |
| Heating Information | Central |
| Room Information | All Bedrooms Up, Family Room, Formal Entry, Kitchen, Laundry, Living Room, Primary Bathroom, Primary Bedroom, Primary Suite |
| Has Cooling | No |
| Cooling Information | None |
| Flooring Information | Carpet, Tile |
| InteriorFeatures Information | Ceiling Fan(s), Formica Counters |
| EntryLocation | 1 |
| Entry Level | 1 |
| Has Spa | No |
| SpaDescription | None |
| SecuritySafety | Carbon Monoxide Detector(s), Smoke Detector(s) |
| Bathroom Information | Bathtub, Shower, Shower in Tub |
| Main Level Bedrooms | 0 |
| Main Level Bathrooms | 1 |
EXTERIOR FEATURES
| FoundationDetails | Raised, Slab |
| Roof | Tile |
| Has Pool | Yes |
| Pool | Private, In Ground |
| Has Patio | Yes |
| Patio | Porch, Front Porch |
| Has Fence | Yes |
| Fencing | Block |
WALKSCORE
MAP
MORTGAGE CALCULATOR
- Principal & Interest:
- Property Tax: $1,589
- Home Insurance:$119
- HOA Fees:$0
- Mortgage Insurance:
PRICE HISTORY
| Date | Event | Price |
| 08/30/2024 | Sold | $1,600,000 |
| 08/02/2024 | Pending | $1,490,000 |
| 07/24/2024 | Listed | $1,490,000 |

Topfind Realty
REALTOR®
(844)-333-8033
Questions? Contact today.
Interested in buying or selling a home similar to 10132 Crailet Drive?
Huntington Beach Similar Properties
Listing provided courtesy of Charlotte Radziminsky, First Team Real Estate. Based on information from California Regional Multiple Listing Service, Inc. as of #Date#. This information is for your personal, non-commercial use and may not be used for any purpose other than to identify prospective properties you may be interested in purchasing. Display of MLS data is usually deemed reliable but is NOT guaranteed accurate by the MLS. Buyers are responsible for verifying the accuracy of all information and should investigate the data themselves or retain appropriate professionals. Information from sources other than the Listing Agent may have been included in the MLS data. Unless otherwise specified in writing, Broker/Agent has not and will not verify any information obtained from other sources. The Broker/Agent providing the information contained herein may or may not have been the Listing and/or Selling Agent.
