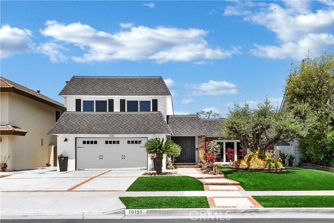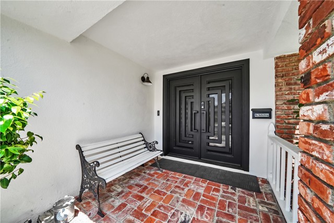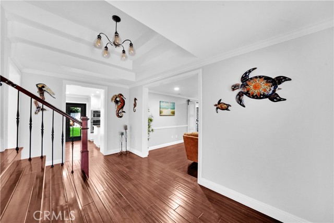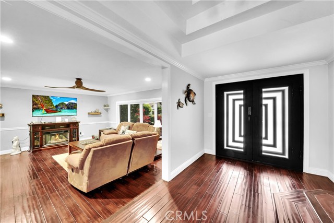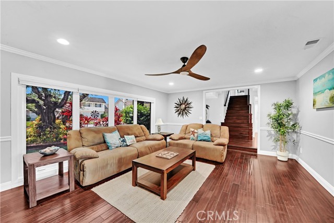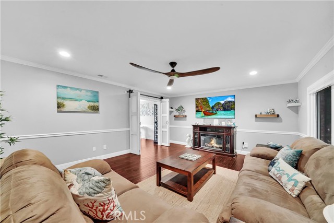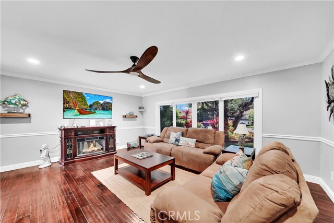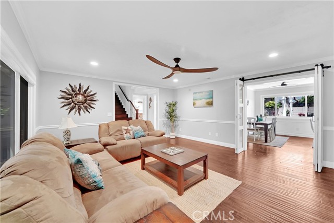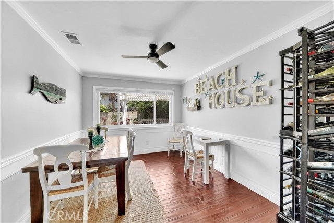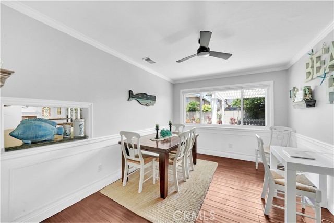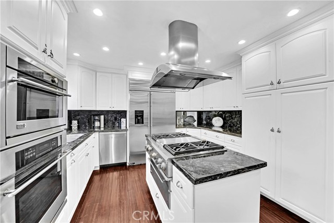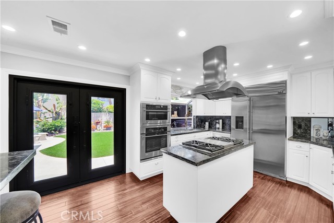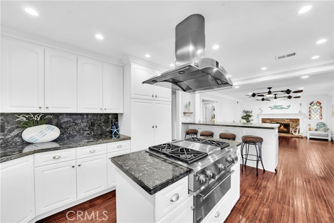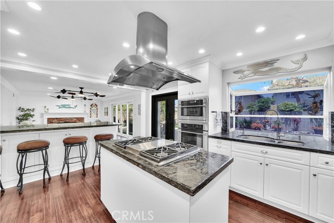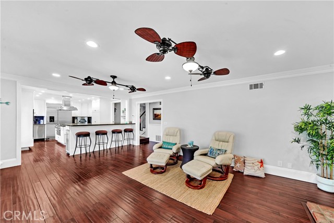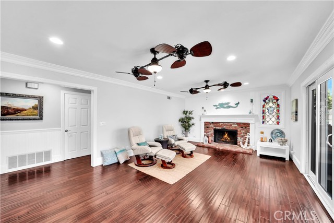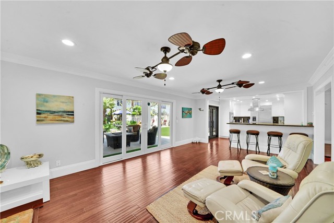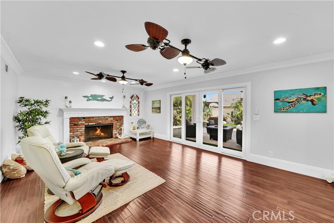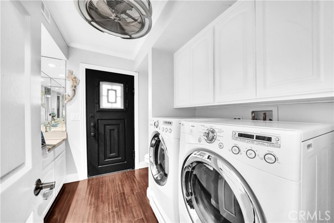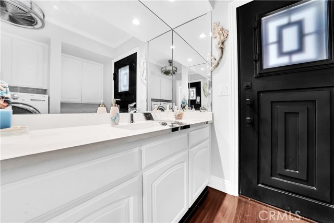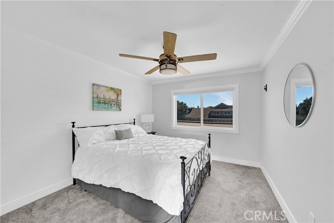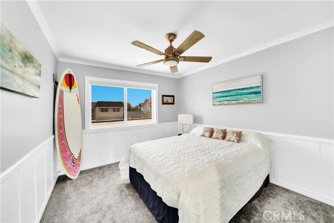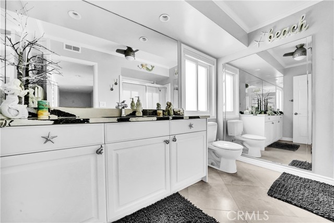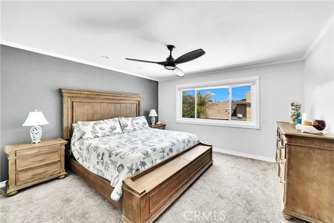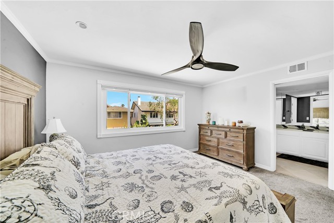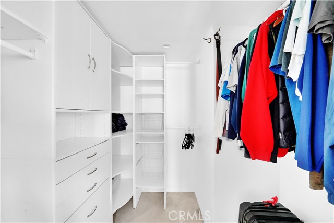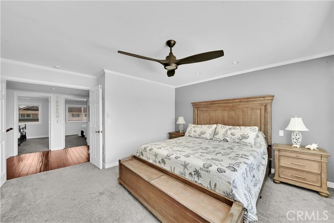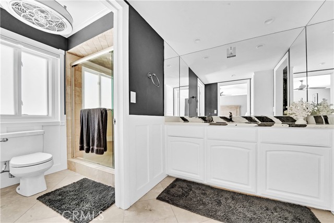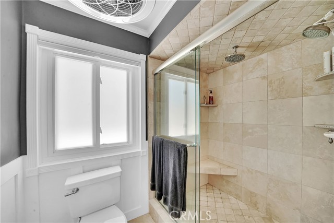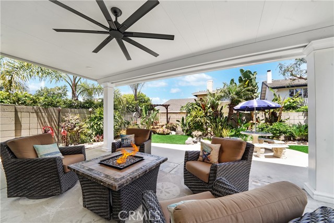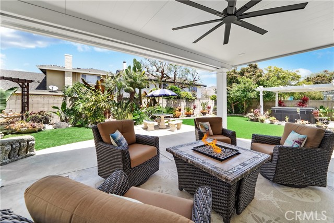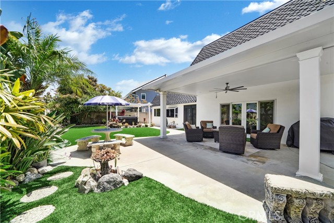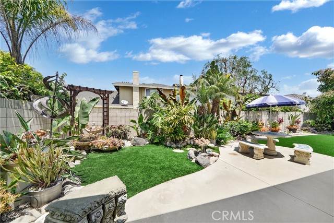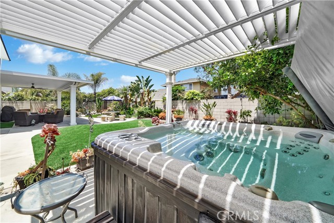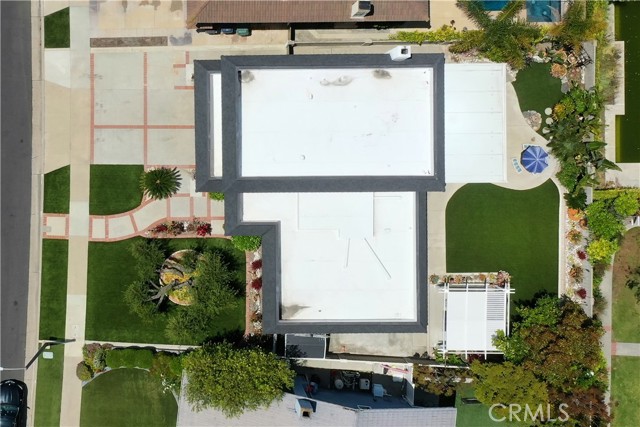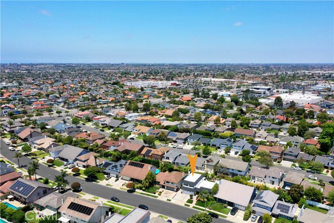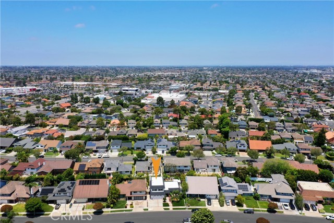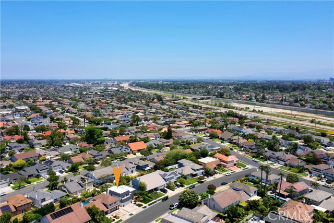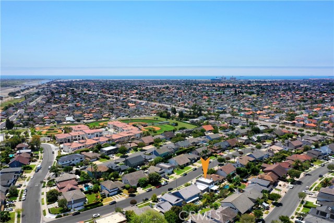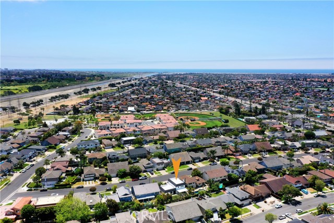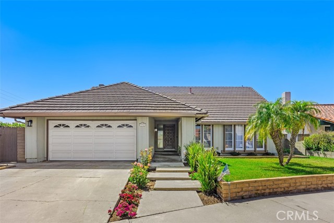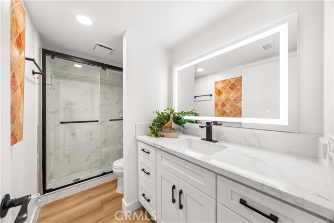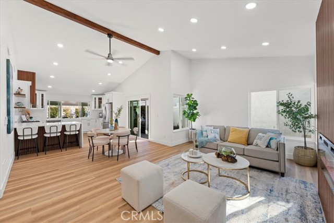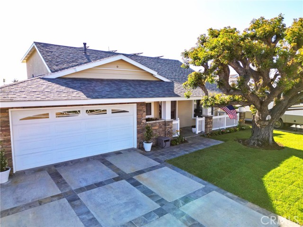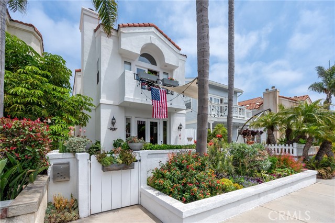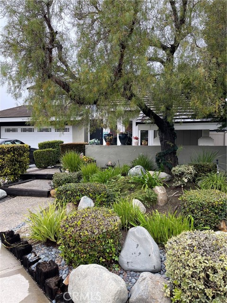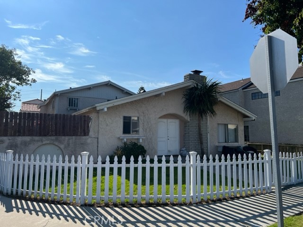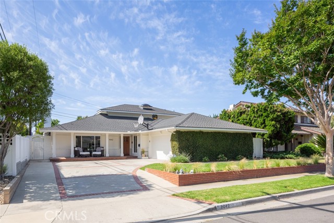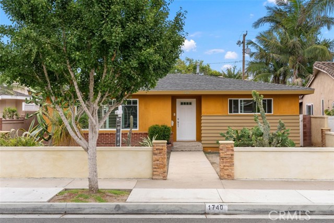10151 Birchwood Drive
Huntington Beach, CA 92646
Sold
10151 Birchwood Drive
Huntington Beach, CA 92646
Sold
Truly Stunning Throughout this Fabulous Meredith Gardens "4" Bedroom Home is what a Real "BEACH HOME" Looks Like. The Moment you Enter Through the Tailored Made Rod Iron Doors NO Improvement has been Overlooked, from the Custom Paint, Hardwood Floors, Light & Bright Livingroom with Bi-Folding Glass Paneled Doors leading to the Flexible 4th Bedrm/Office, a Completely Remodeled Kitchen Including White Shaker Cabinets with Under Cabinet Lighting, Stainless Steel Appliances including Built-In Coffee Maker, Granite Countertops, Bay Window, Center Island with Gas Range Top & Warming Drawer, all Opening up to a Wonderful Custom Eating Bar with Seating for 10!! PLUS an Oversized Family Room with Fireplace and French Doors Leading to your own Outdoor Paradise with Lush Landscaping and Hot Tub for Lots of Entertaining. Upstairs Features 2 Spacious Guest Bedrms each with Blt-In Closet Organizers, Ceiling Fans & Crown Molding, an Upgraded Guest Bath with Travertine Tile Floor, Granite Countertop & Mirrored Wall, and a Beautiful Primary Bedroom with Custom Walk-In Closet, Expansive Granite Countertop Vanity and Travertine Tiled Walk-In Shower with Dual Shower Heads. Just in case you want more there is All Newer Copper Plumbing, 2020 New Roof, All Newer Dual Pane Windows, Artificial Turf and Low Maintenance Landscaping in Front & Back, and a Wonderful Interior Tract Location with Exceptional Volunteer HOA.
PROPERTY INFORMATION
| MLS # | OC24108461 | Lot Size | 6,138 Sq. Ft. |
| HOA Fees | $0/Monthly | Property Type | Single Family Residence |
| Price | $ 1,695,000
Price Per SqFt: $ 758 |
DOM | 358 Days |
| Address | 10151 Birchwood Drive | Type | Residential |
| City | Huntington Beach | Sq.Ft. | 2,237 Sq. Ft. |
| Postal Code | 92646 | Garage | 2 |
| County | Orange | Year Built | 1965 |
| Bed / Bath | 4 / 2.5 | Parking | 2 |
| Built In | 1965 | Status | Closed |
| Sold Date | 2024-08-02 |
INTERIOR FEATURES
| Has Laundry | Yes |
| Laundry Information | Dryer Included, Inside, Washer Included |
| Has Fireplace | Yes |
| Fireplace Information | Family Room, Gas Starter, Wood Burning |
| Has Appliances | Yes |
| Kitchen Appliances | Built-In Range, Convection Oven, Dishwasher, Disposal, Gas Water Heater, Microwave, Range Hood, Refrigerator, Warming Drawer, Water Heater |
| Kitchen Information | Granite Counters, Kitchen Island, Kitchen Open to Family Room, Remodeled Kitchen |
| Kitchen Area | Breakfast Counter / Bar, Dining Ell |
| Has Heating | Yes |
| Heating Information | Central |
| Room Information | Family Room, Kitchen, Living Room, Main Floor Bedroom, Primary Bathroom, Primary Bedroom, Primary Suite, Walk-In Closet |
| Has Cooling | No |
| Cooling Information | None |
| Flooring Information | Carpet, Tile, Wood |
| InteriorFeatures Information | Built-in Features, Ceiling Fan(s), Copper Plumbing Full, Crown Molding, Granite Counters, Open Floorplan, Recessed Lighting |
| DoorFeatures | Double Door Entry, Panel Doors, Sliding Doors |
| EntryLocation | 1 |
| Entry Level | 1 |
| Has Spa | Yes |
| SpaDescription | Above Ground, Heated, See Remarks |
| WindowFeatures | Bay Window(s), Custom Covering, Double Pane Windows |
| SecuritySafety | Carbon Monoxide Detector(s), Smoke Detector(s) |
| Bathroom Information | Bathtub, Shower in Tub, Dual shower heads (or Multiple), Exhaust fan(s), Granite Counters, Linen Closet/Storage, Upgraded, Walk-in shower |
| Main Level Bedrooms | 1 |
| Main Level Bathrooms | 1 |
EXTERIOR FEATURES
| FoundationDetails | Slab |
| Roof | Composition |
| Has Pool | No |
| Pool | None |
| Has Patio | Yes |
| Patio | Concrete, Covered, Stone |
| Has Fence | Yes |
| Fencing | Block |
| Has Sprinklers | Yes |
WALKSCORE
MAP
MORTGAGE CALCULATOR
- Principal & Interest:
- Property Tax: $1,808
- Home Insurance:$119
- HOA Fees:$0
- Mortgage Insurance:
PRICE HISTORY
| Date | Event | Price |
| 06/21/2024 | Active Under Contract | $1,695,000 |
| 05/30/2024 | Listed | $1,695,000 |

Topfind Realty
REALTOR®
(844)-333-8033
Questions? Contact today.
Interested in buying or selling a home similar to 10151 Birchwood Drive?
Huntington Beach Similar Properties
Listing provided courtesy of JoAn Hawley-Verstraete, First Team Real Estate. Based on information from California Regional Multiple Listing Service, Inc. as of #Date#. This information is for your personal, non-commercial use and may not be used for any purpose other than to identify prospective properties you may be interested in purchasing. Display of MLS data is usually deemed reliable but is NOT guaranteed accurate by the MLS. Buyers are responsible for verifying the accuracy of all information and should investigate the data themselves or retain appropriate professionals. Information from sources other than the Listing Agent may have been included in the MLS data. Unless otherwise specified in writing, Broker/Agent has not and will not verify any information obtained from other sources. The Broker/Agent providing the information contained herein may or may not have been the Listing and/or Selling Agent.
