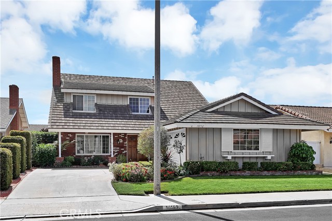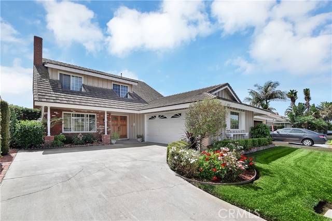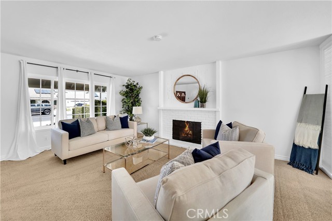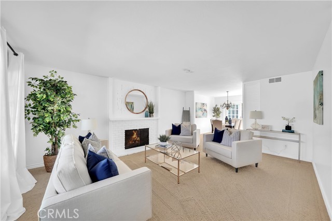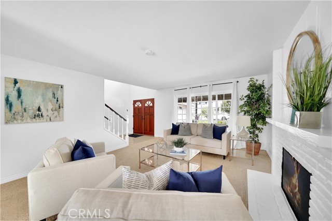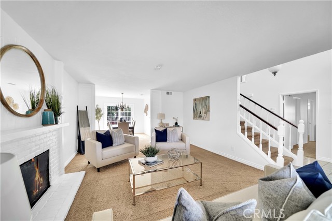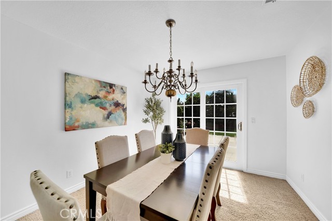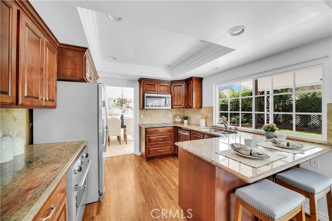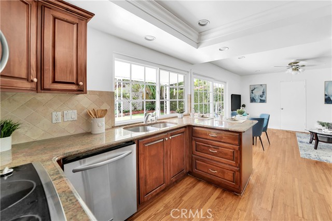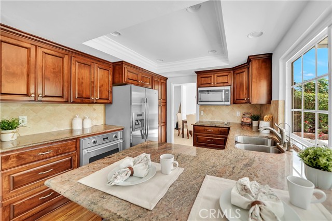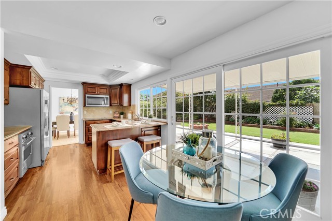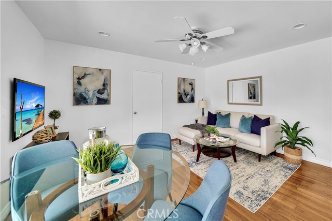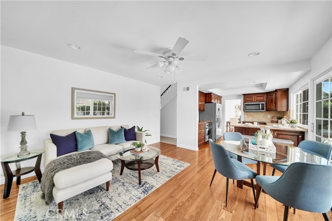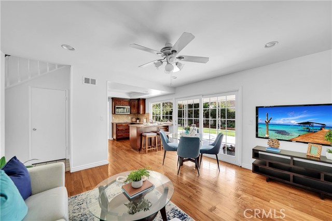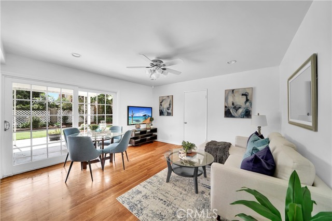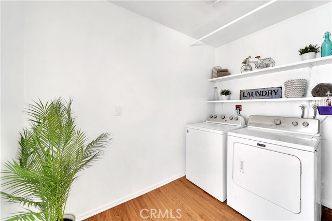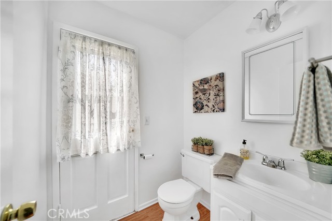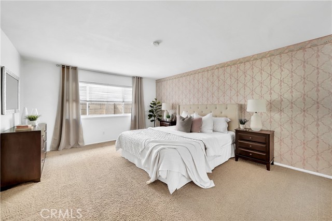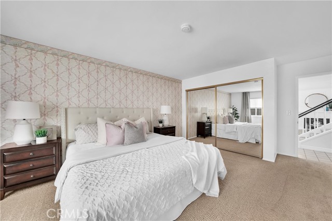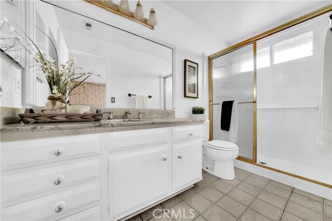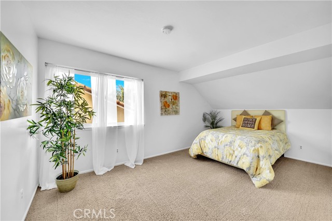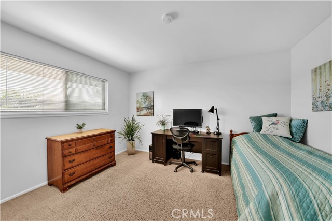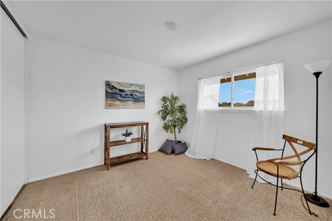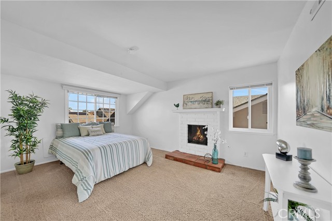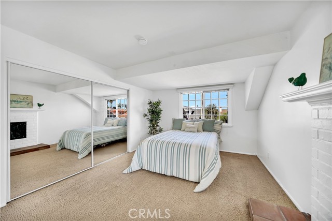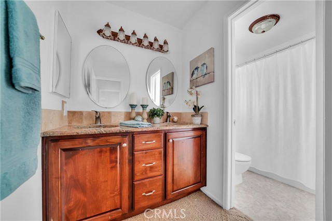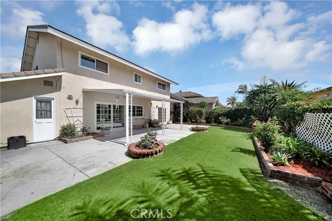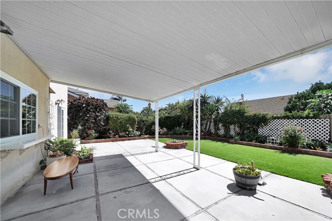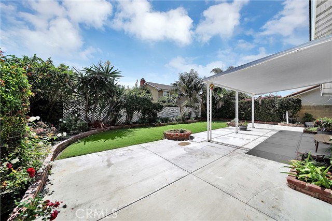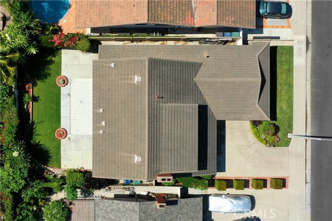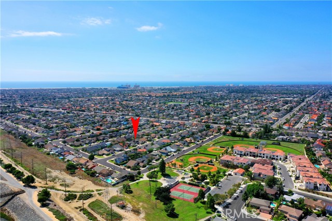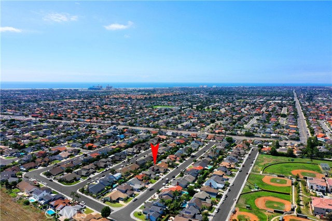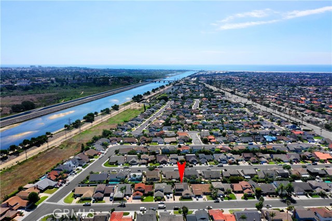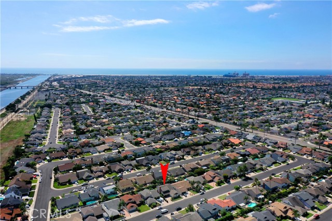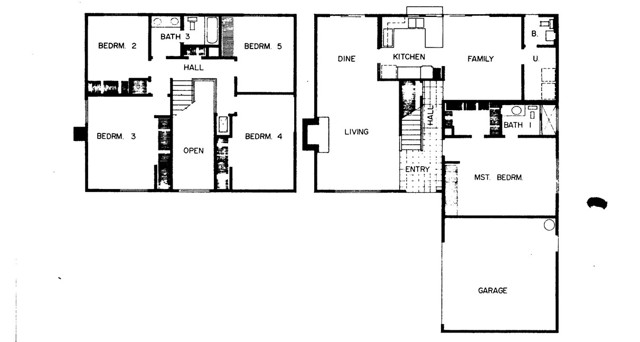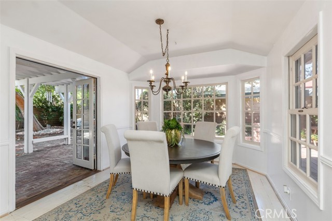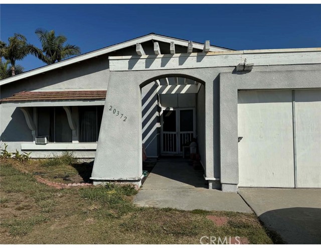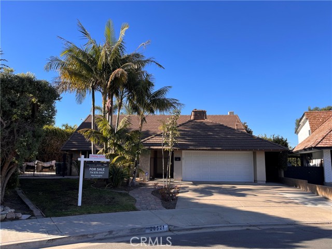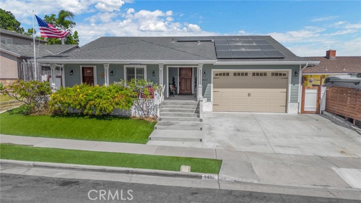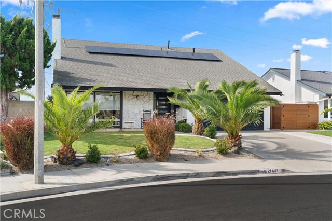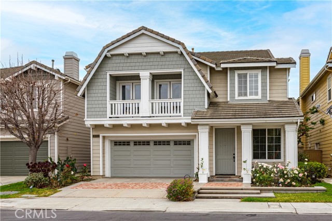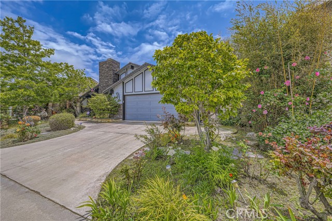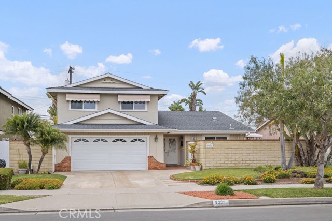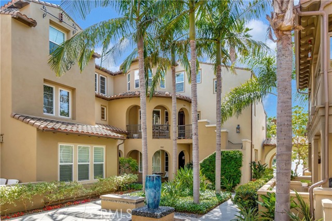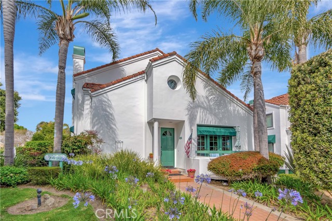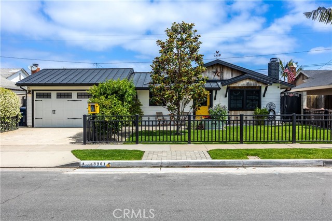10152 Beverly Drive
Huntington Beach, CA 92646
Sold
10152 Beverly Drive
Huntington Beach, CA 92646
Sold
This Magnificent 5 Bedroom, 2.5 Bath, 2424 Square Foot Suburbia Park Home has it ALL and Could be Your "Forever" Home with it's Extra Large DOWNSTAIRS Primary Suite with Dual Closets and an Upgraded Ensuite Bathroom, Plus Downstairs Half Bath for Guests and Inside Laundry Room. 4 Upstairs Bedrooms and the 5th Bedroom is Oversized with a Wood-Burning Fireplace - Can Also be Used as a Bonus Room. It Boasts Gorgeous Curb Appeal with Flowering Gardens, Manicured Landscaping, Welcoming Covered Front Porch, Tile Roof, Brick Siding, and a Double Door Entry. Step Inside this Lovely Light and Bright Home with Dual Pane Windows, Walls of French Sliders, New Paint, and Smooth Ceilings, Tiled Foyer, Elegant Formal Living Room with Fireplace and Adjacent Garden-View Formal Dining Room. This Beautiful Home is Highlighted by an Upgraded Kitchen with Custom Wood Cabinetry, Granite Countertops, Travertine-Style Backsplash, Stainless Sinks, Stainless Steel Appliances, Tray Ceiling, Recessed Lighting, and a Breakfast Bar. The Kitchen is Open to an Inviting Family Room with Wood Laminate Flooring, Sunlit Breakfast Nook, and Sliders that Open to the Park-Like Tranquil Backyard Oasis that Includes Extra Large Covered Patio, Lush Lawn, Raised Brick Planters with Gorgeous Gardens and Tropical Landscaping - the Perfect Space for Relaxation with Soft Ocean Breezes or Major Entertaining. The Full Bathrooms have been Updated with Granite Vanities and the Upstairs Guest Bathroom has Dual Sinks and a Tub/Shower Combo. Don't Miss the Opportunity to Make this Exceptional Home Your Own.
PROPERTY INFORMATION
| MLS # | OC23171497 | Lot Size | 5,616 Sq. Ft. |
| HOA Fees | $0/Monthly | Property Type | Single Family Residence |
| Price | $ 1,495,000
Price Per SqFt: $ 617 |
DOM | 609 Days |
| Address | 10152 Beverly Drive | Type | Residential |
| City | Huntington Beach | Sq.Ft. | 2,424 Sq. Ft. |
| Postal Code | 92646 | Garage | 2 |
| County | Orange | Year Built | 1966 |
| Bed / Bath | 5 / 2.5 | Parking | 2 |
| Built In | 1966 | Status | Closed |
| Sold Date | 2023-11-03 |
INTERIOR FEATURES
| Has Laundry | Yes |
| Laundry Information | Individual Room, Inside |
| Has Fireplace | Yes |
| Fireplace Information | Bonus Room, Living Room, Gas Starter, Wood Burning |
| Has Appliances | Yes |
| Kitchen Appliances | Built-In Range, Dishwasher, Electric Oven, Electric Range, Disposal, Gas Water Heater, Microwave, Range Hood, Refrigerator, Water Heater |
| Kitchen Information | Granite Counters, Kitchen Island, Kitchen Open to Family Room, Remodeled Kitchen |
| Kitchen Area | Breakfast Counter / Bar, Breakfast Nook, Dining Room |
| Has Heating | Yes |
| Heating Information | Central |
| Room Information | Family Room, Kitchen, Laundry, Living Room, Main Floor Primary Bedroom, Primary Suite, Walk-In Closet |
| Has Cooling | No |
| Cooling Information | None |
| Flooring Information | Carpet, Laminate, Tile |
| InteriorFeatures Information | Ceiling Fan(s), Granite Counters, High Ceilings, Laminate Counters, Recessed Lighting |
| DoorFeatures | Double Door Entry, Mirror Closet Door(s), Sliding Doors |
| EntryLocation | 1 |
| Entry Level | 1 |
| Has Spa | No |
| SpaDescription | None |
| WindowFeatures | Blinds, Double Pane Windows |
| SecuritySafety | Carbon Monoxide Detector(s), Smoke Detector(s) |
| Bathroom Information | Shower in Tub, Exhaust fan(s), Granite Counters, Main Floor Full Bath, Upgraded, Walk-in shower |
| Main Level Bedrooms | 1 |
| Main Level Bathrooms | 2 |
EXTERIOR FEATURES
| FoundationDetails | Slab |
| Roof | Flat Tile |
| Has Pool | No |
| Pool | None |
| Has Patio | Yes |
| Patio | Brick, Concrete, Covered |
| Has Fence | Yes |
| Fencing | Block |
WALKSCORE
MAP
MORTGAGE CALCULATOR
- Principal & Interest:
- Property Tax: $1,595
- Home Insurance:$119
- HOA Fees:$0
- Mortgage Insurance:
PRICE HISTORY
| Date | Event | Price |
| 11/03/2023 | Sold | $1,430,000 |
| 10/13/2023 | Pending | $1,495,000 |
| 09/22/2023 | Sold | $1,495,000 |

Topfind Realty
REALTOR®
(844)-333-8033
Questions? Contact today.
Interested in buying or selling a home similar to 10152 Beverly Drive?
Huntington Beach Similar Properties
Listing provided courtesy of JoAn Hawley-Verstraete, First Team Real Estate. Based on information from California Regional Multiple Listing Service, Inc. as of #Date#. This information is for your personal, non-commercial use and may not be used for any purpose other than to identify prospective properties you may be interested in purchasing. Display of MLS data is usually deemed reliable but is NOT guaranteed accurate by the MLS. Buyers are responsible for verifying the accuracy of all information and should investigate the data themselves or retain appropriate professionals. Information from sources other than the Listing Agent may have been included in the MLS data. Unless otherwise specified in writing, Broker/Agent has not and will not verify any information obtained from other sources. The Broker/Agent providing the information contained herein may or may not have been the Listing and/or Selling Agent.
