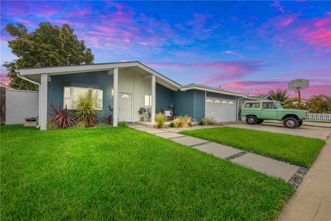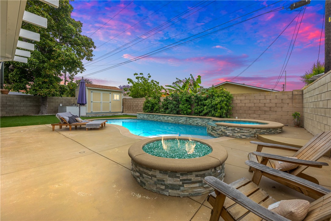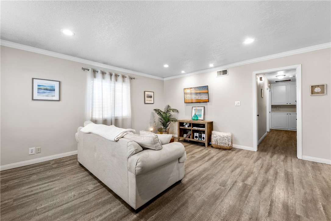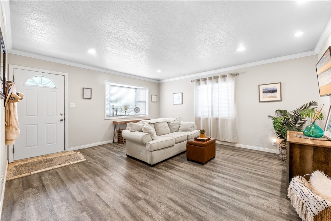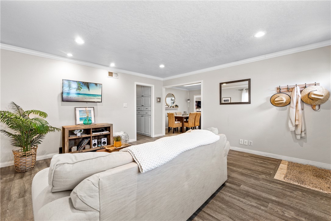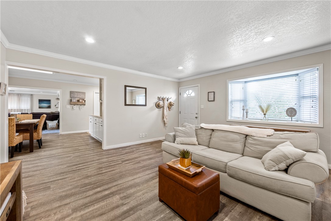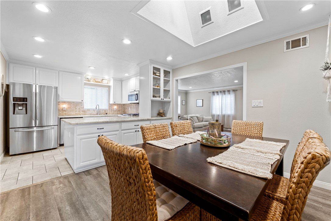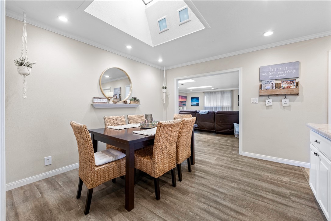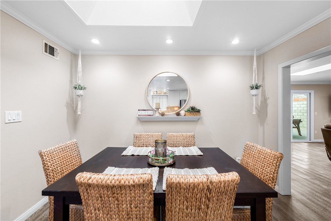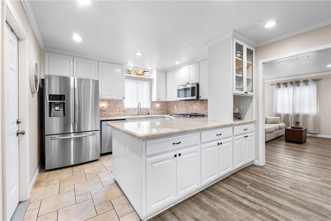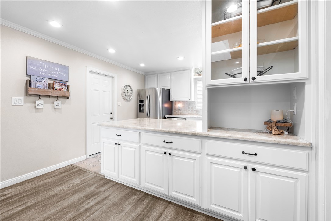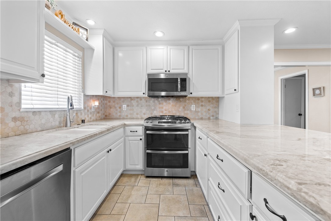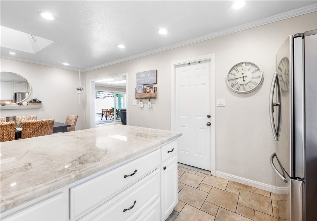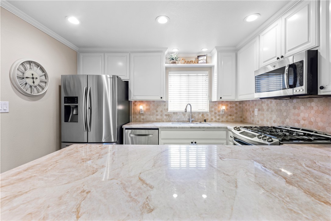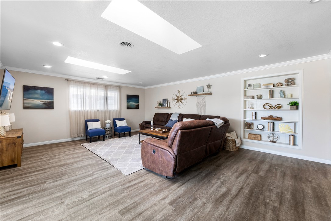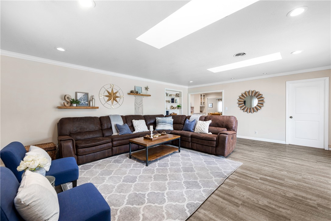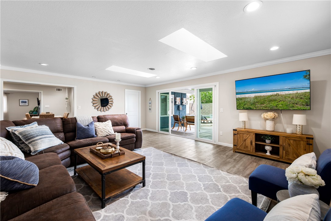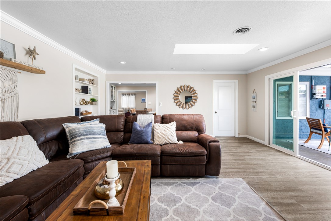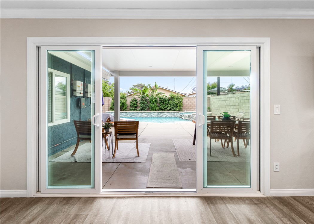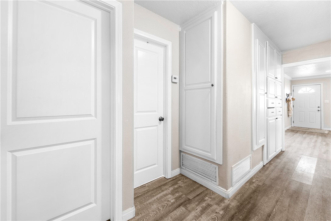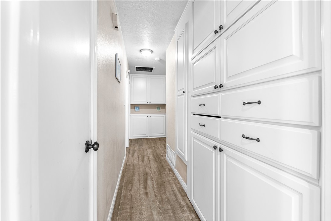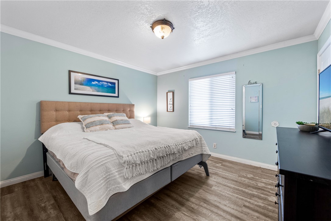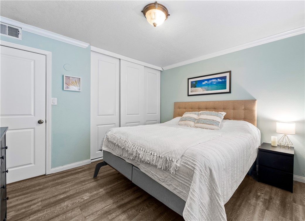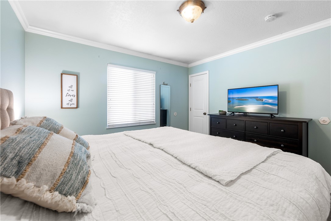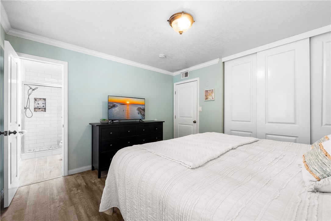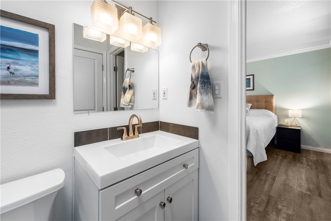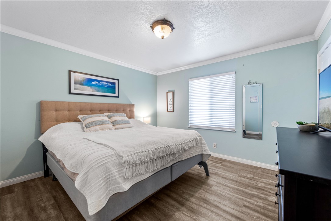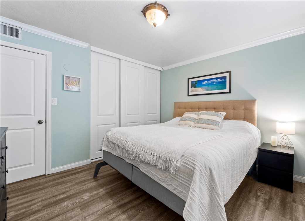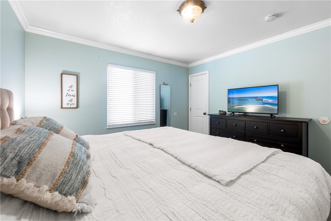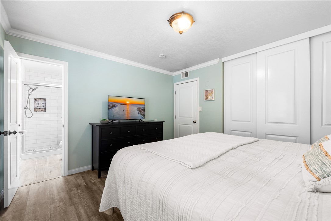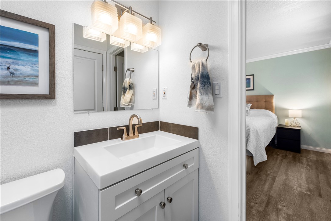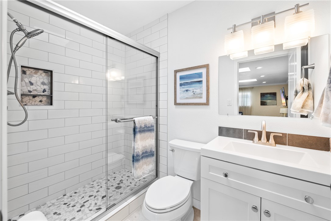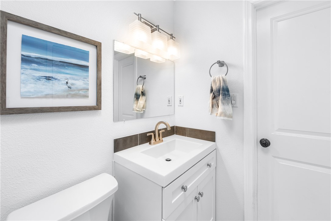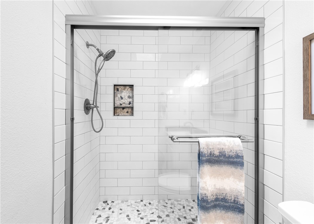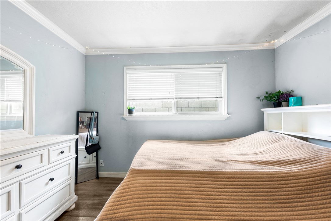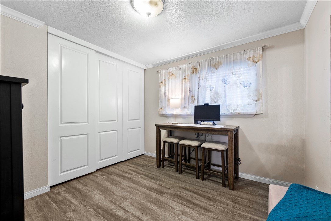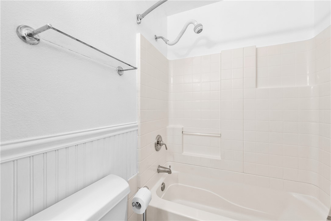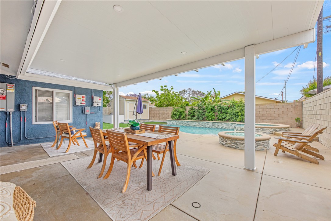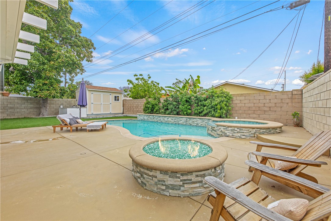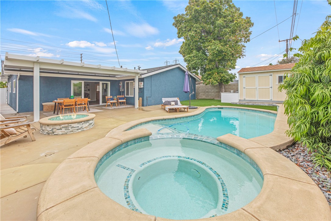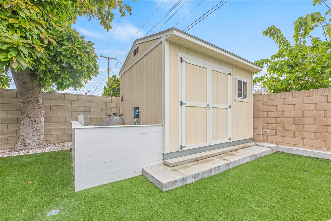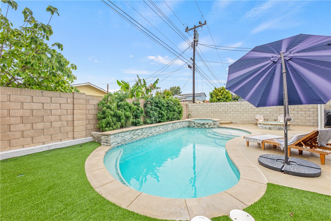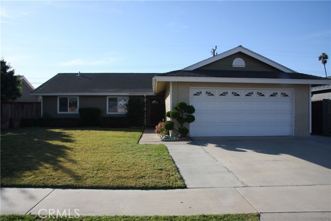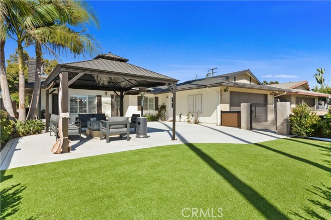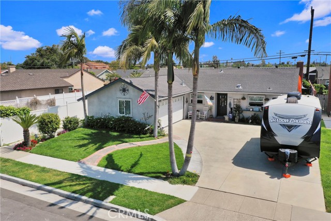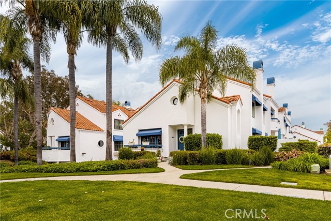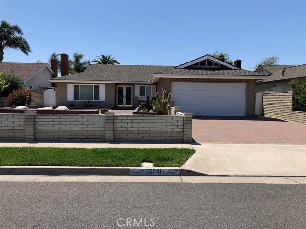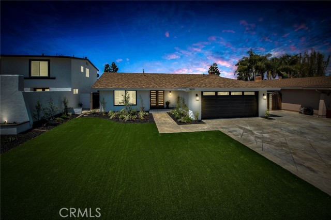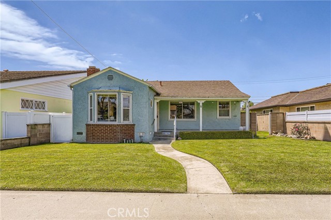10172 Kamuela Drive
Huntington Beach, CA 92646
Sold
10172 Kamuela Drive
Huntington Beach, CA 92646
Sold
Pristine property located in the highly sought after South Huntington Beach neighborhood. Fall in love with the well-manicured front yard with the curb appeal location. This home is very light and bright! Elegant interior finishes include an open concept floor plan featuring a formal living room and dining room and a separate family room with access to the backyard oasis. Spacious family room is light and bright with plenty of room for entertaining guests or relaxing with your family. The gourmet kitchen boasts modern appliances, new cabinetry, and sleek countertops, making it a chef's dream come true. Recent updates include newly-installed, gorgeous LVP floors, interior paint, exterior paint, some appliances, and landscaping. The hallway leads to a refreshed full guest bath, two additional bedrooms and the primary suite with remodeled ensuite. Backyard is ideal for lounging by the pool or barbequing on warm summer days. Thoughtful landscape design implemented throughout with drought-tolerant landscaping plan. The outdoor living space has a built-in custom outdoor kitchen. The newly built pool/spa has wall-to-wall custom pavers, and wireless automation for temperature, jets, and lighting. The property is configured with smart home features such as Nest/Google thermostats and LED landscape lighting fixtures. The two-car garage offers room to park plus ample storage space. Close proximity to TOP rated schools, freeways and shopping.
PROPERTY INFORMATION
| MLS # | OC23110448 | Lot Size | 6,060 Sq. Ft. |
| HOA Fees | $0/Monthly | Property Type | Single Family Residence |
| Price | $ 1,295,000
Price Per SqFt: $ 835 |
DOM | 701 Days |
| Address | 10172 Kamuela Drive | Type | Residential |
| City | Huntington Beach | Sq.Ft. | 1,550 Sq. Ft. |
| Postal Code | 92646 | Garage | 2 |
| County | Orange | Year Built | 1963 |
| Bed / Bath | 3 / 2 | Parking | 2 |
| Built In | 1963 | Status | Closed |
| Sold Date | 2023-07-27 |
INTERIOR FEATURES
| Has Laundry | Yes |
| Laundry Information | In Garage |
| Has Fireplace | Yes |
| Fireplace Information | Fire Pit |
| Has Appliances | Yes |
| Kitchen Appliances | Dishwasher, Disposal, Gas Range, Microwave, Refrigerator |
| Kitchen Information | Quartz Counters, Remodeled Kitchen |
| Kitchen Area | Breakfast Counter / Bar, Dining Room |
| Has Heating | Yes |
| Heating Information | Forced Air |
| Room Information | All Bedrooms Down, Family Room, Living Room |
| Has Cooling | No |
| Cooling Information | None |
| Flooring Information | Laminate, Tile |
| InteriorFeatures Information | Block Walls, Granite Counters, Recessed Lighting, Wainscoting |
| EntryLocation | ground level |
| Entry Level | 1 |
| Has Spa | Yes |
| SpaDescription | Heated, In Ground |
| WindowFeatures | Double Pane Windows |
| Bathroom Information | Bathtub, Shower, Exhaust fan(s), Remodeled |
| Main Level Bedrooms | 3 |
| Main Level Bathrooms | 2 |
EXTERIOR FEATURES
| FoundationDetails | Slab |
| Roof | Composition |
| Has Pool | Yes |
| Pool | Private, Filtered, Heated, In Ground, See Remarks |
| Has Patio | Yes |
| Patio | Concrete, Covered |
| Has Fence | Yes |
| Fencing | Block |
WALKSCORE
MAP
MORTGAGE CALCULATOR
- Principal & Interest:
- Property Tax: $1,381
- Home Insurance:$119
- HOA Fees:$0
- Mortgage Insurance:
PRICE HISTORY
| Date | Event | Price |
| 07/27/2023 | Sold | $1,295,000 |
| 07/06/2023 | Pending | $1,295,000 |
| 06/22/2023 | Listed | $1,295,000 |

Topfind Realty
REALTOR®
(844)-333-8033
Questions? Contact today.
Interested in buying or selling a home similar to 10172 Kamuela Drive?
Huntington Beach Similar Properties
Listing provided courtesy of Micah Stovall, Seven Gables Real Estate. Based on information from California Regional Multiple Listing Service, Inc. as of #Date#. This information is for your personal, non-commercial use and may not be used for any purpose other than to identify prospective properties you may be interested in purchasing. Display of MLS data is usually deemed reliable but is NOT guaranteed accurate by the MLS. Buyers are responsible for verifying the accuracy of all information and should investigate the data themselves or retain appropriate professionals. Information from sources other than the Listing Agent may have been included in the MLS data. Unless otherwise specified in writing, Broker/Agent has not and will not verify any information obtained from other sources. The Broker/Agent providing the information contained herein may or may not have been the Listing and/or Selling Agent.
