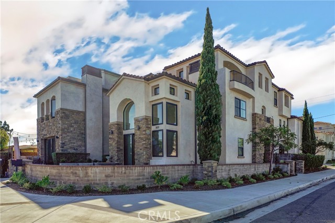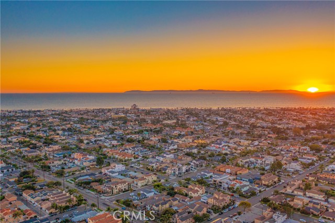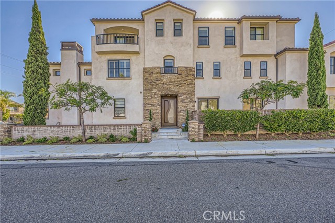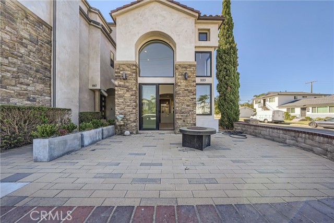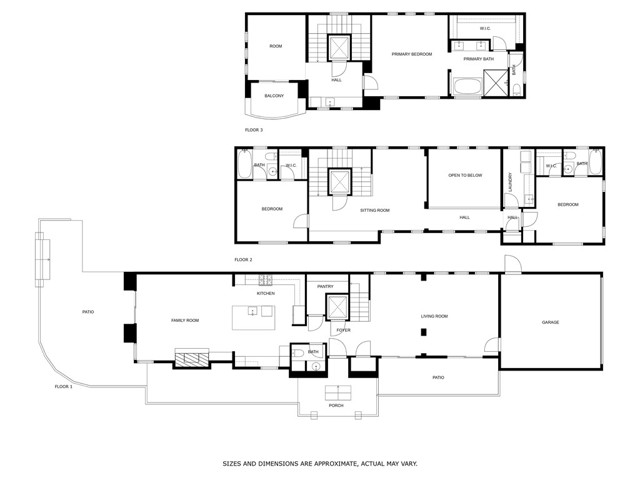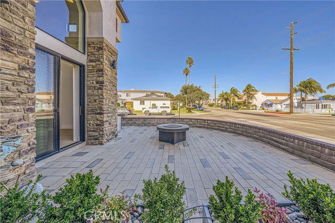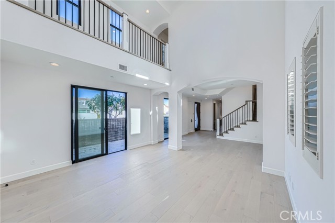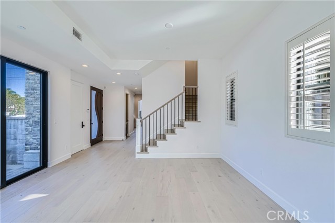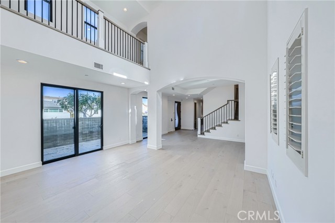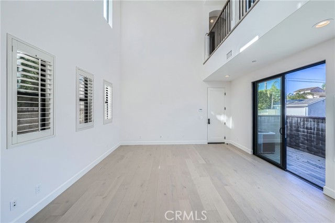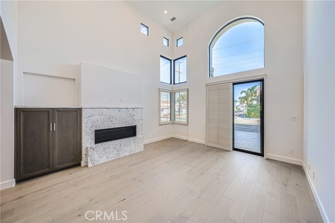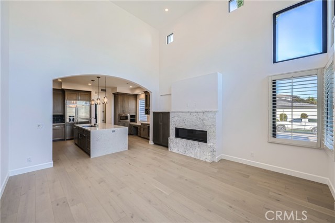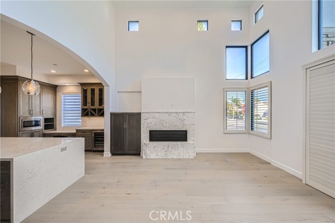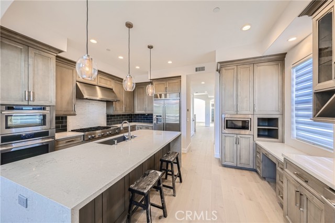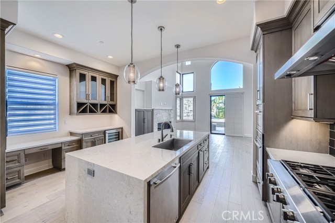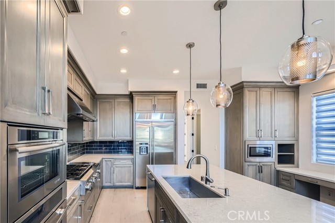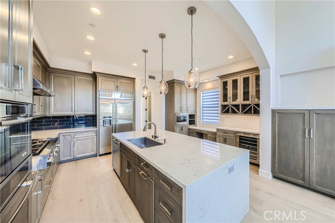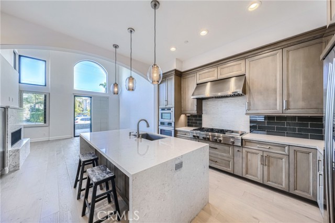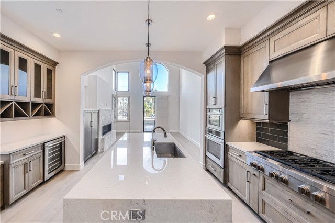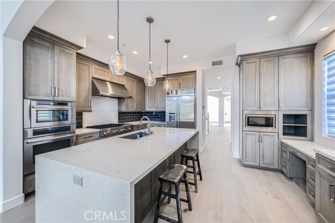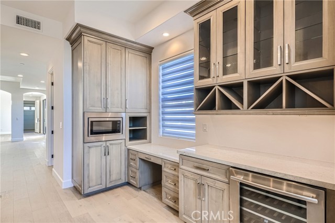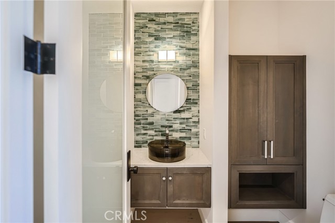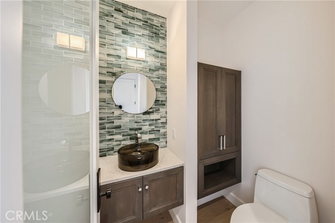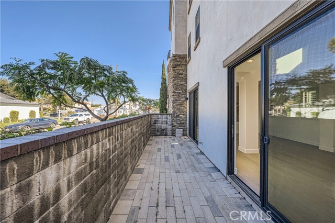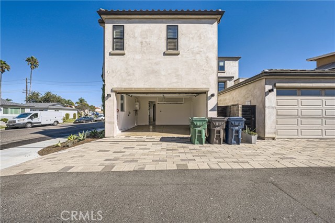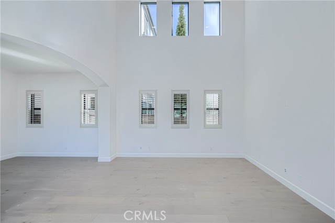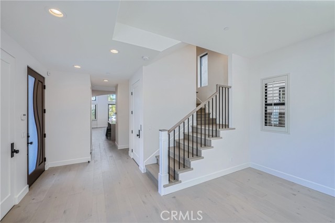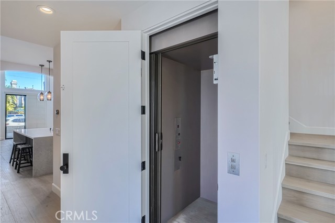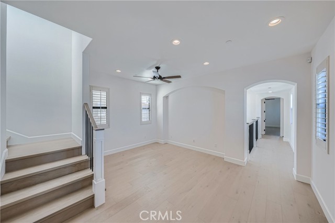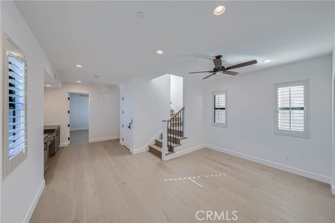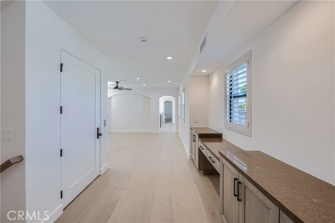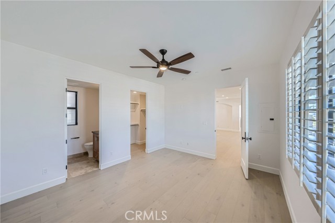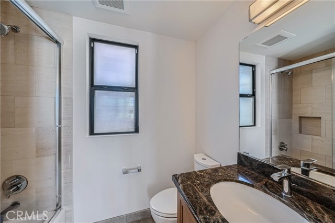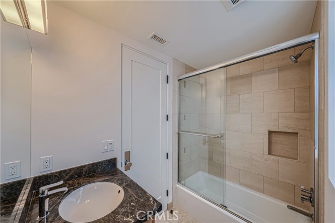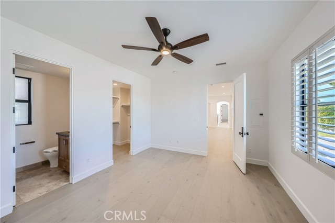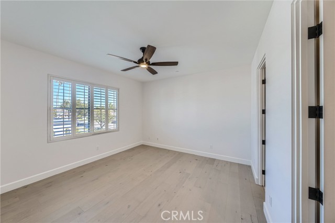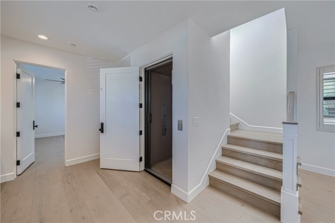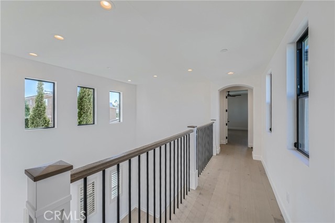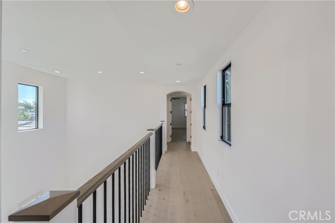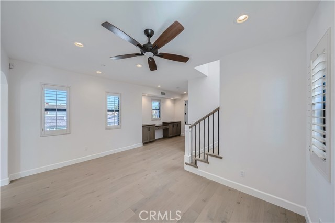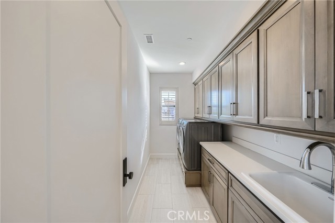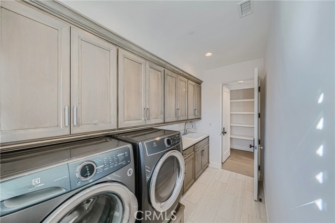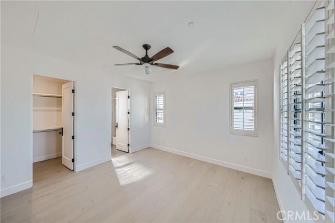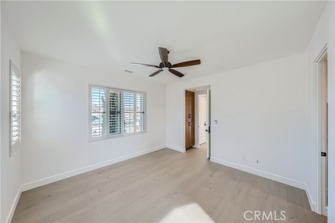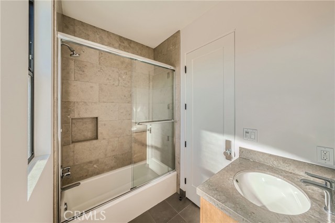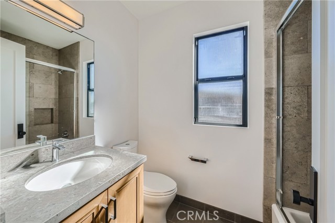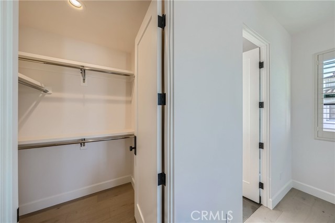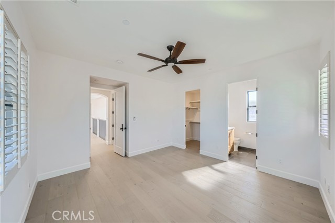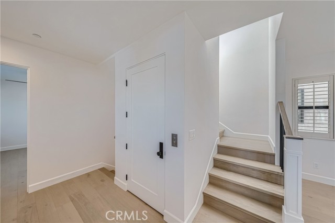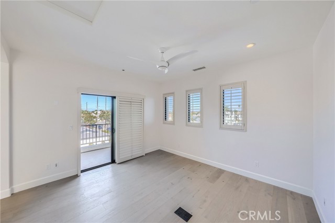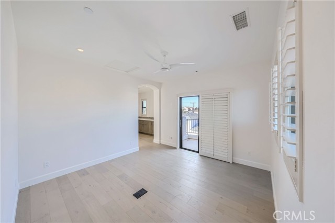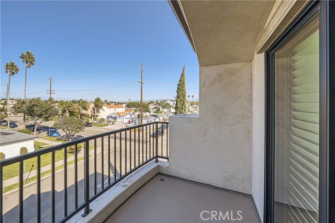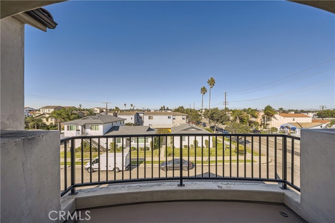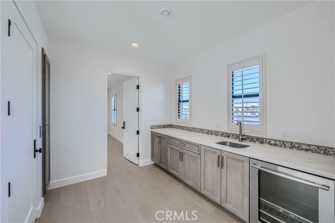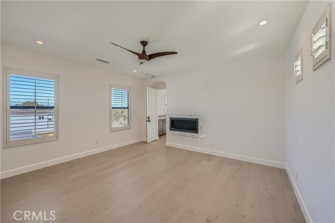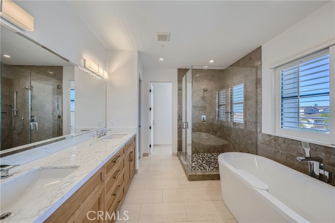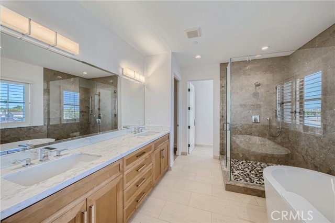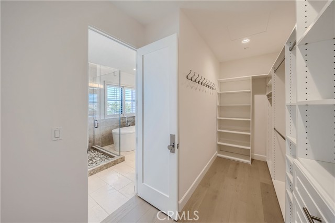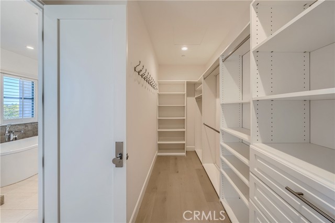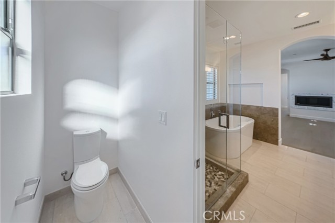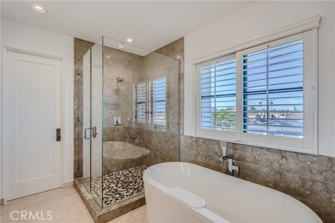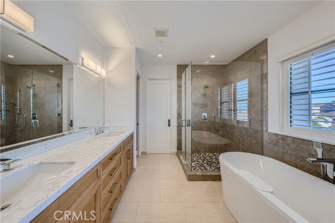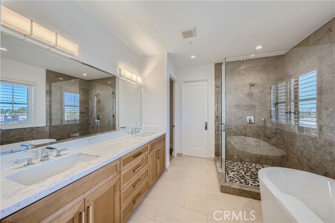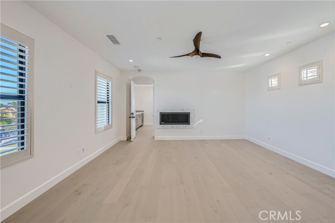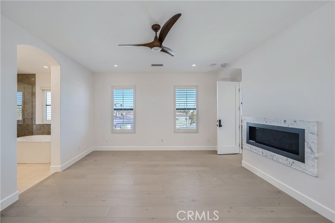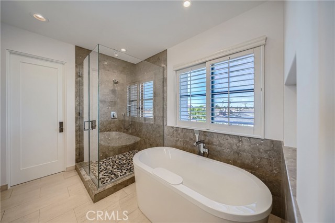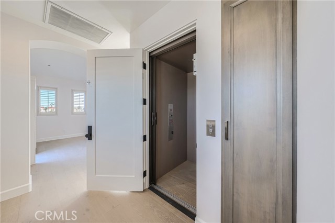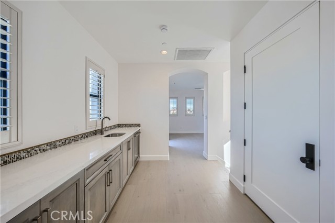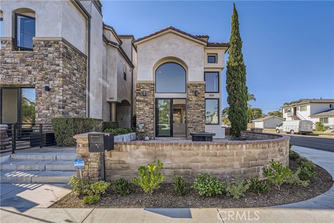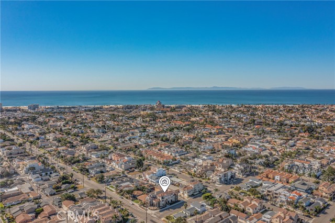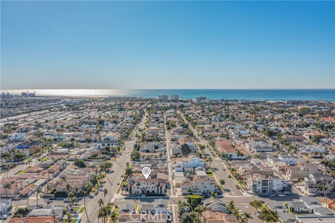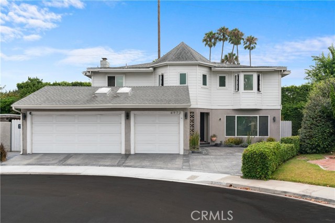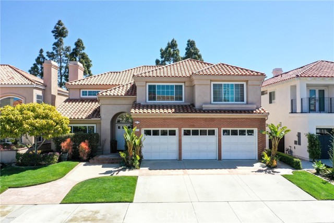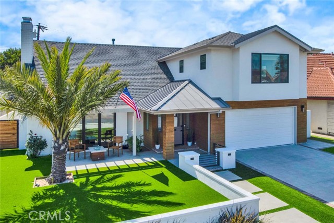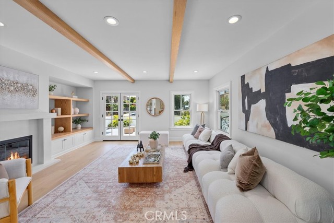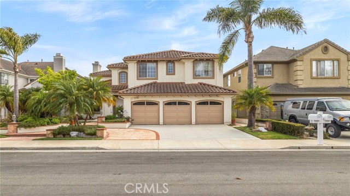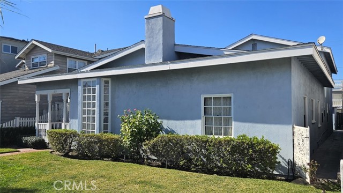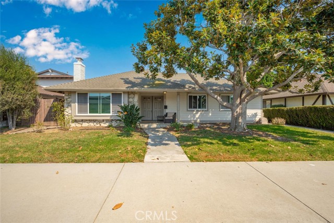1019 Delaware Street
Huntington Beach, CA 92648
Sold
1019 Delaware Street
Huntington Beach, CA 92648
Sold
Coastal Living Redefined! This newer Bruce Roeland Construction Custom Home features a spacious open air floor plan on a large lot in Downtown Huntington Beach. The location is strolling distance to Downtown restaurants and shops, the Beach and Pacific City. The charming architecture expresses an eclectic blend of European styling with a Modern Flair & Color Palette. The living room and family rooms have towering two story, 20 foot ceilings. Both the exterior and interior have level 5 finishes featuring smooth exterior stucco outside and smooth interior plaster inside. The first floor offers a Gourmet Kitchen with luxury built in Jenn Air stainless steel refrigerator, dishwasher, dual ovens, microwave, 6 burner range top w/griddle, dual temp wine cabinet and custom clear alderwood cabinetry. Entertainment is effortless with an adjoining family room that flows into the back patio via sliding dual pane glass doors. The family room has a linear gas fireplace with Carrera marble and 20' ceilings. The front patio features beautiful cement pavers around a gathering area and fireplace feature. The Foyer provides access to an elevator for effortless transfer to all 3 levels and a stunning, custom made oversized mahogany/cut glass front entry door . The second floor features two bedrooms with en-suite bathrooms, an additional family room and generous laundry room with a Caesarstone counter top. The third floor features the huge primary suite, private third level balcony, linear fireplace, built-in beverage station, Jenn Air dual temp wine fridge and office/workout room covering the entire third floor. The master bath is pure luxury with a free standing 6' bath tub and separate walk-in shower, Calcutta marble and seagrass limestone finishes and designer LED Lighting. This estate features Energy Efficient Lighting, Nest Smart Home Thermostat, brand new White Oak Engineered Flooring, new stair railings, ceiling fans in all bedrooms, solid core doors, custom hardware, and so much more. The fully finished attached direct access 2 car garage contains a Navien tankless water heater, epoxy flooring and the electric is plumbed for an EV Charging Station. Roeland Construction is an acclaimed downtown HB builder known for their high-end quality finishes and details. If you want one of the best of the best, you must see this estate. The impeccable detail is amazing, and it shows.
PROPERTY INFORMATION
| MLS # | OC23207211 | Lot Size | 3,308 Sq. Ft. |
| HOA Fees | $0/Monthly | Property Type | Single Family Residence |
| Price | $ 2,399,000
Price Per SqFt: $ 737 |
DOM | 563 Days |
| Address | 1019 Delaware Street | Type | Residential |
| City | Huntington Beach | Sq.Ft. | 3,255 Sq. Ft. |
| Postal Code | 92648 | Garage | 2 |
| County | Orange | Year Built | 2015 |
| Bed / Bath | 3 / 3.5 | Parking | 2 |
| Built In | 2015 | Status | Closed |
| Sold Date | 2024-03-28 |
INTERIOR FEATURES
| Has Laundry | Yes |
| Laundry Information | Dryer Included, Gas & Electric Dryer Hookup, Individual Room, Inside, Upper Level, Washer Included |
| Has Fireplace | Yes |
| Fireplace Information | Family Room, Primary Bedroom, Gas |
| Has Appliances | Yes |
| Kitchen Appliances | 6 Burner Stove, Convection Oven, Dishwasher, Double Oven, Gas Oven, Gas Range, Gas Cooktop, Gas Water Heater, Ice Maker, Range Hood, Refrigerator, Self Cleaning Oven, Tankless Water Heater, Vented Exhaust Fan, Water Line to Refrigerator |
| Kitchen Information | Kitchen Island, Kitchen Open to Family Room, Pots & Pan Drawers, Quartz Counters, Self-closing cabinet doors, Self-closing drawers |
| Kitchen Area | Dining Room, In Kitchen |
| Has Heating | Yes |
| Heating Information | Central, Forced Air, Natural Gas |
| Room Information | All Bedrooms Up, Bonus Room, Dressing Area, Family Room, Foyer, Kitchen, Laundry, Living Room, Loft, Primary Suite, Office, Separate Family Room, Walk-In Closet |
| Has Cooling | Yes |
| Cooling Information | Central Air |
| Flooring Information | Wood |
| InteriorFeatures Information | Balcony, Bar, Built-in Features, Ceiling Fan(s), Elevator, High Ceilings, Living Room Deck Attached, Open Floorplan, Quartz Counters, Recessed Lighting, Stone Counters, Storage, Two Story Ceilings, Unfurnished, Wet Bar, Wired for Data, Wired for Sound |
| EntryLocation | Street |
| Entry Level | 1 |
| Has Spa | No |
| SpaDescription | None |
| WindowFeatures | Double Pane Windows, Plantation Shutters |
| SecuritySafety | Fire and Smoke Detection System, Fire Sprinkler System, Smoke Detector(s), Wired for Alarm System |
| Bathroom Information | Bathtub, Low Flow Toilet(s), Shower, Shower in Tub, Double sinks in bath(s), Double Sinks in Primary Bath, Exhaust fan(s), Linen Closet/Storage, Quartz Counters, Walk-in shower |
| Main Level Bedrooms | 0 |
| Main Level Bathrooms | 1 |
EXTERIOR FEATURES
| ExteriorFeatures | Rain Gutters |
| FoundationDetails | Slab |
| Roof | Concrete, Tile |
| Has Pool | No |
| Pool | None |
| Has Patio | Yes |
| Patio | Concrete, Enclosed, Patio |
| Has Fence | Yes |
| Fencing | Masonry, Stucco Wall |
| Has Sprinklers | Yes |
WALKSCORE
MAP
MORTGAGE CALCULATOR
- Principal & Interest:
- Property Tax: $2,559
- Home Insurance:$119
- HOA Fees:$0
- Mortgage Insurance:
PRICE HISTORY
| Date | Event | Price |
| 03/20/2024 | Pending | $2,399,000 |
| 03/03/2024 | Active Under Contract | $2,399,000 |
| 03/01/2024 | Relisted | $2,399,000 |
| 11/07/2023 | Listed | $2,399,000 |

Topfind Realty
REALTOR®
(844)-333-8033
Questions? Contact today.
Interested in buying or selling a home similar to 1019 Delaware Street?
Huntington Beach Similar Properties
Listing provided courtesy of Charles Finn, Coldwell Banker-Campbell Rltrs. Based on information from California Regional Multiple Listing Service, Inc. as of #Date#. This information is for your personal, non-commercial use and may not be used for any purpose other than to identify prospective properties you may be interested in purchasing. Display of MLS data is usually deemed reliable but is NOT guaranteed accurate by the MLS. Buyers are responsible for verifying the accuracy of all information and should investigate the data themselves or retain appropriate professionals. Information from sources other than the Listing Agent may have been included in the MLS data. Unless otherwise specified in writing, Broker/Agent has not and will not verify any information obtained from other sources. The Broker/Agent providing the information contained herein may or may not have been the Listing and/or Selling Agent.
