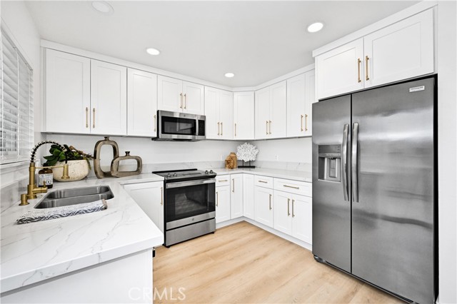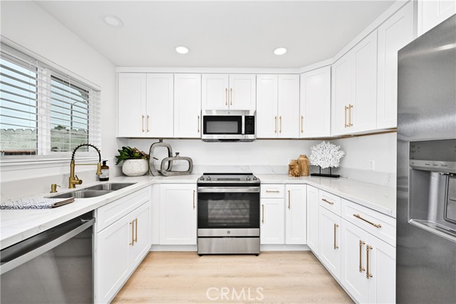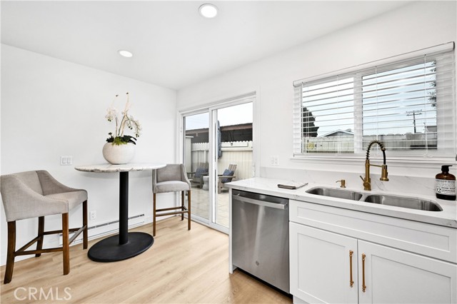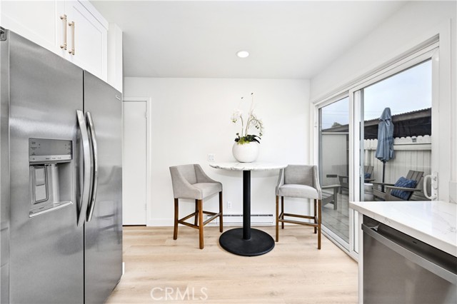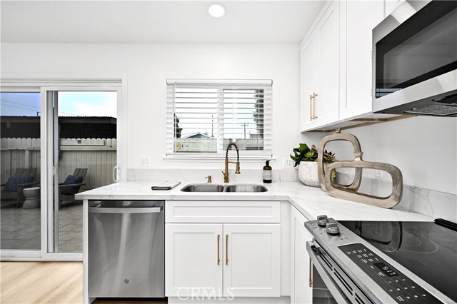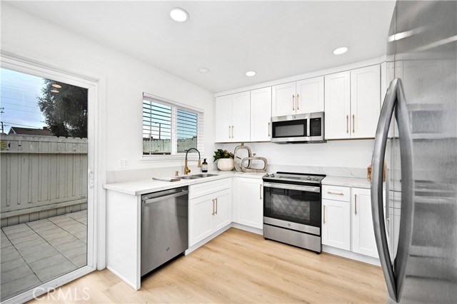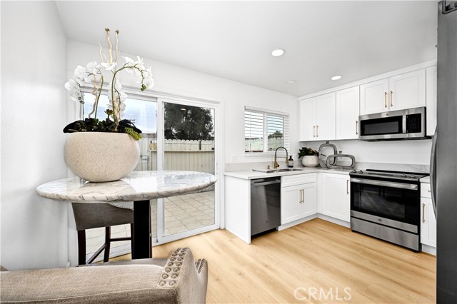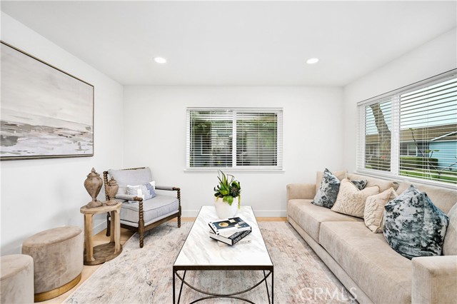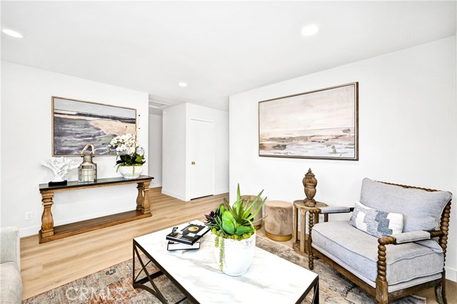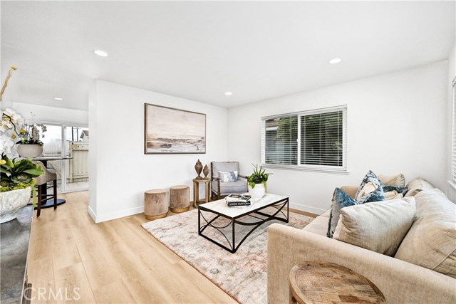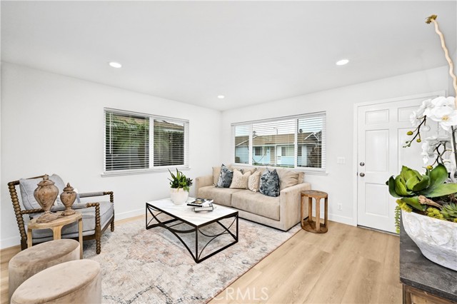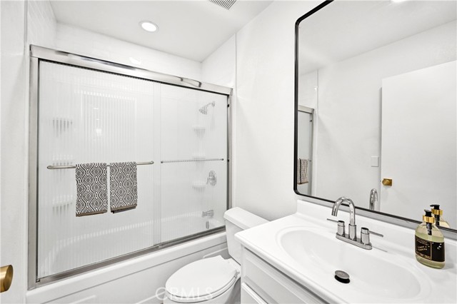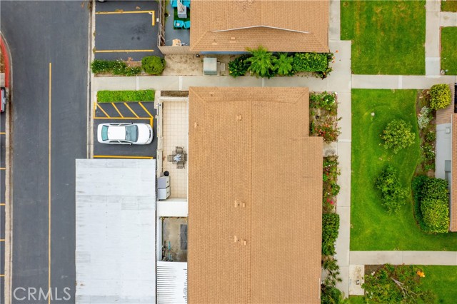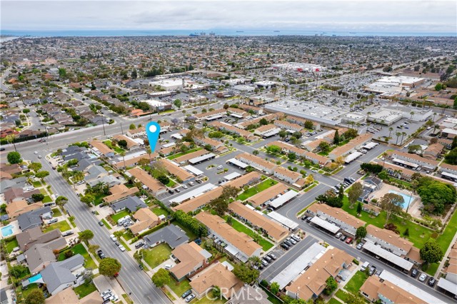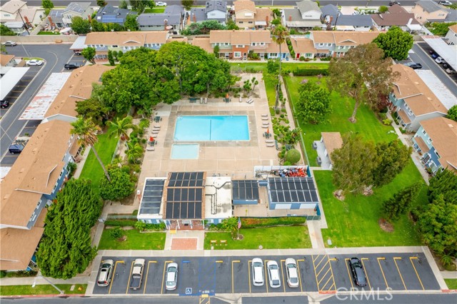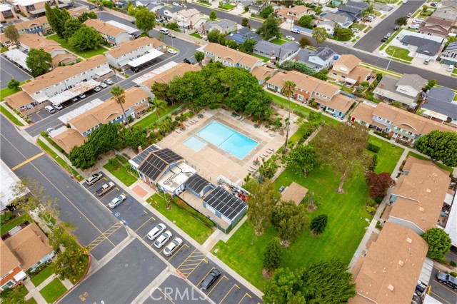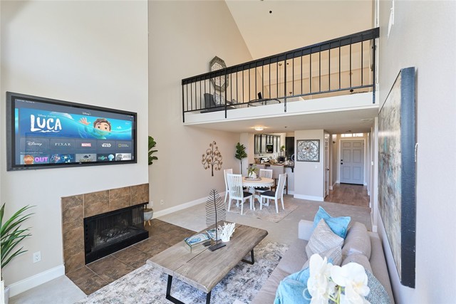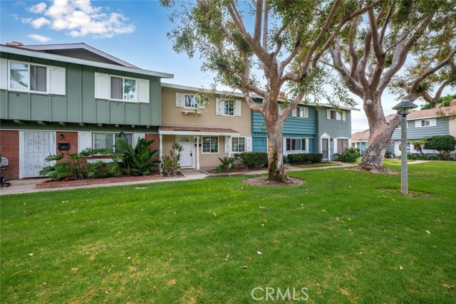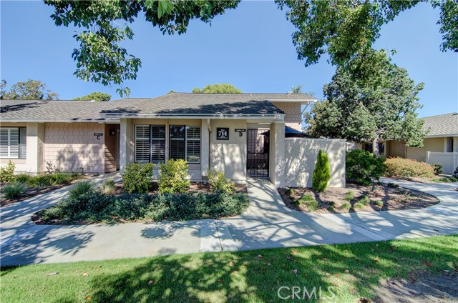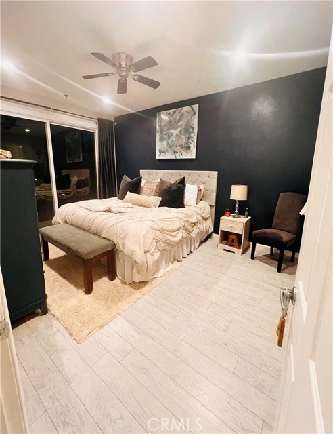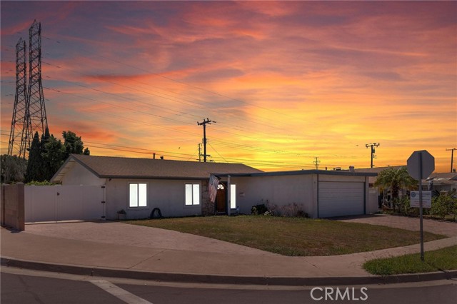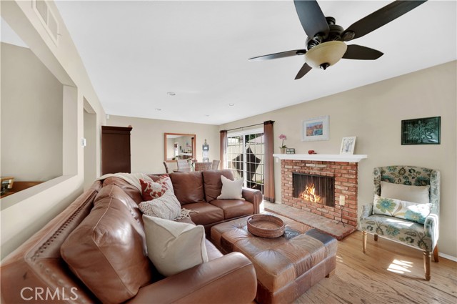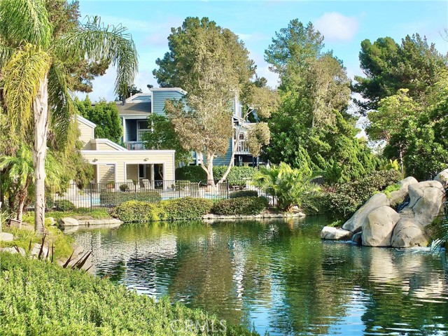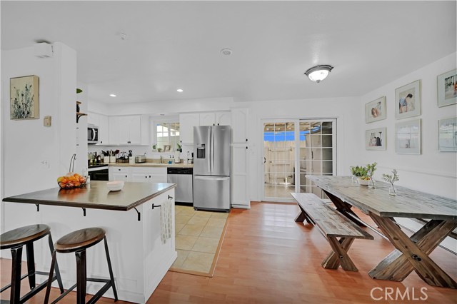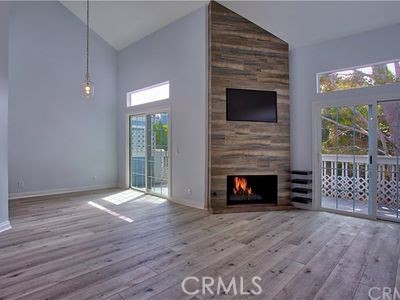10219 Ascot Circle
Huntington Beach, CA 92646
Sold
10219 Ascot Circle
Huntington Beach, CA 92646
Sold
Outstanding opportunity to own this remodeled and modernized, 2-bedroom, SINGLE-STORY END UNIT. Located in highly desirable south Huntington Beach. Enjoy the newly designed kitchen featuring Quartz counter tops, all new stainless-steel appliances, and new cabinets. This home has a good-sized living room with large Milgard windows and new window coverings. The primary bedroom features new recessed LED lighting, ceiling fan and a walk-in closet. The outdoor patio is extra large, 30ft wide and has direct access to your covered carport. Additional features are new high quality vinyl flooring throughout, recessed LED lighting, new double pane Milgard windows, ceiling fans, ring doorbells, new front landscape, fresh paint, and indoor laundry closet. Huntington Bay truly is a hidden gem, just a few minutes to State Beach, walking distance to restaurants, retail and newly renovated Beachmont Plaza with Whole Foods Market, CVS & Starbucks. This community has additional guest parking spaces, a great swimming pool & community club house available to rent for parties. Located in an Award-winning school district. Super easy access to the river trail for a quick bike ride to the beach.
PROPERTY INFORMATION
| MLS # | PW24033054 | Lot Size | 1,090 Sq. Ft. |
| HOA Fees | $220/Monthly | Property Type | Condominium |
| Price | $ 675,000
Price Per SqFt: $ 854 |
DOM | 555 Days |
| Address | 10219 Ascot Circle | Type | Residential |
| City | Huntington Beach | Sq.Ft. | 790 Sq. Ft. |
| Postal Code | 92646 | Garage | N/A |
| County | Orange | Year Built | 1966 |
| Bed / Bath | 2 / 1 | Parking | N/A |
| Built In | 1966 | Status | Closed |
| Sold Date | 2024-03-20 |
INTERIOR FEATURES
| Has Laundry | Yes |
| Laundry Information | In Closet, Inside |
| Has Fireplace | No |
| Fireplace Information | None |
| Has Appliances | Yes |
| Kitchen Appliances | Dishwasher, Electric Range, Freezer, Disposal, Ice Maker, Microwave |
| Kitchen Information | Quartz Counters, Remodeled Kitchen, Self-closing cabinet doors |
| Kitchen Area | In Kitchen |
| Has Heating | Yes |
| Heating Information | Wall Furnace |
| Room Information | All Bedrooms Down, Living Room, Main Floor Bedroom, Main Floor Primary Bedroom, Walk-In Closet |
| Has Cooling | No |
| Cooling Information | None |
| Flooring Information | Vinyl |
| InteriorFeatures Information | Ceiling Fan(s), Quartz Counters, Recessed Lighting, Storage |
| DoorFeatures | Mirror Closet Door(s), Sliding Doors |
| EntryLocation | 1 |
| Entry Level | 1 |
| Has Spa | No |
| SpaDescription | None |
| WindowFeatures | Blinds, Double Pane Windows |
| SecuritySafety | Carbon Monoxide Detector(s), Smoke Detector(s) |
| Bathroom Information | Bathtub, Shower in Tub |
| Main Level Bedrooms | 2 |
| Main Level Bathrooms | 1 |
EXTERIOR FEATURES
| ExteriorFeatures | Lighting, Rain Gutters |
| FoundationDetails | Concrete Perimeter, Slab |
| Roof | Composition |
| Has Pool | No |
| Pool | Association, Community, Heated |
| Has Patio | Yes |
| Patio | Enclosed, Patio, Front Porch, Tile |
| Has Fence | Yes |
| Fencing | Good Condition, Wood |
WALKSCORE
MAP
MORTGAGE CALCULATOR
- Principal & Interest:
- Property Tax: $720
- Home Insurance:$119
- HOA Fees:$220
- Mortgage Insurance:
PRICE HISTORY
| Date | Event | Price |
| 02/26/2024 | Active Under Contract | $675,000 |
| 02/16/2024 | Listed | $675,000 |

Topfind Realty
REALTOR®
(844)-333-8033
Questions? Contact today.
Interested in buying or selling a home similar to 10219 Ascot Circle?
Huntington Beach Similar Properties
Listing provided courtesy of Sarah Martin, Real Broker. Based on information from California Regional Multiple Listing Service, Inc. as of #Date#. This information is for your personal, non-commercial use and may not be used for any purpose other than to identify prospective properties you may be interested in purchasing. Display of MLS data is usually deemed reliable but is NOT guaranteed accurate by the MLS. Buyers are responsible for verifying the accuracy of all information and should investigate the data themselves or retain appropriate professionals. Information from sources other than the Listing Agent may have been included in the MLS data. Unless otherwise specified in writing, Broker/Agent has not and will not verify any information obtained from other sources. The Broker/Agent providing the information contained herein may or may not have been the Listing and/or Selling Agent.
