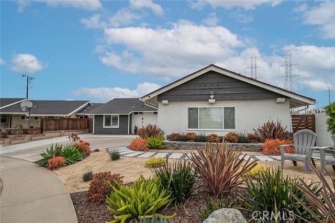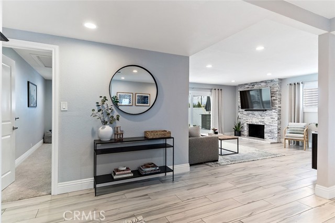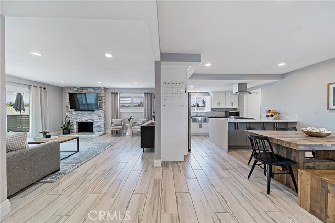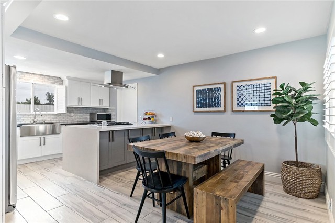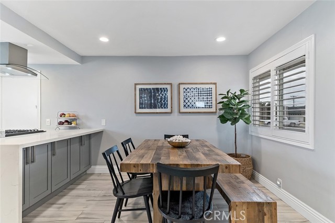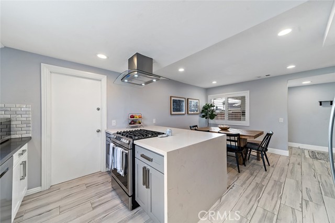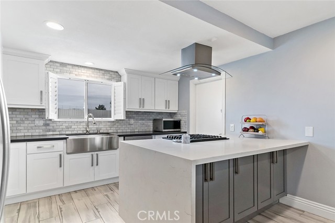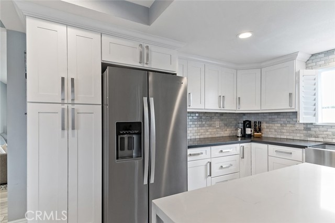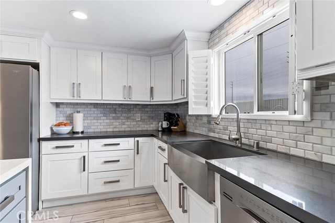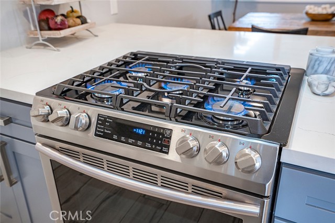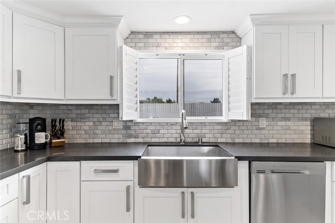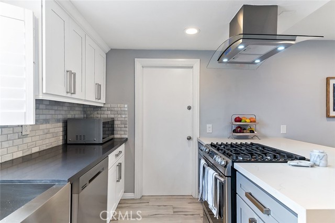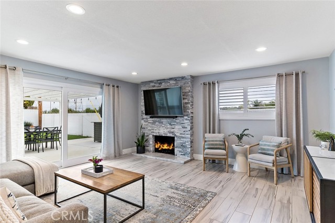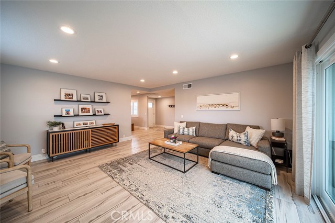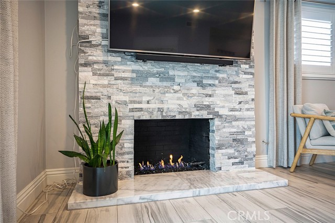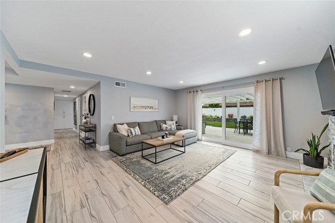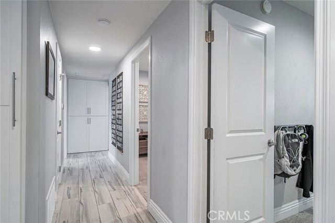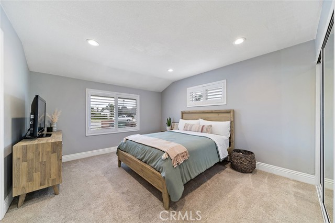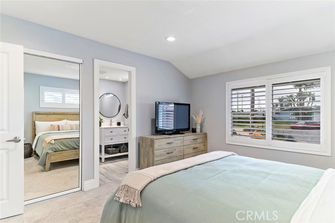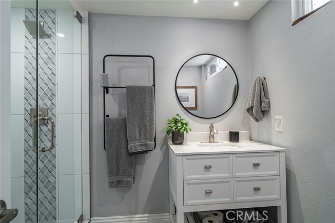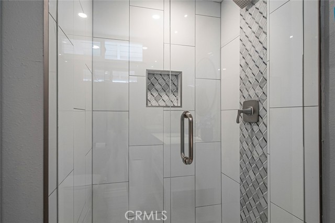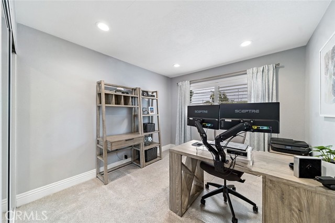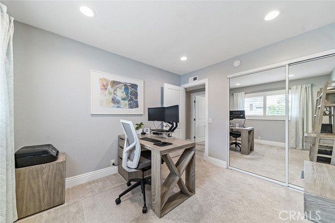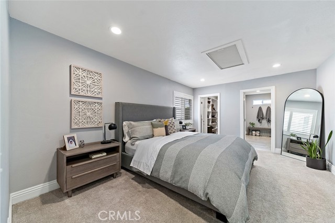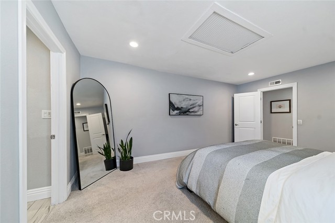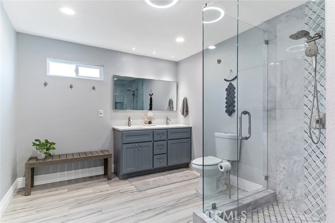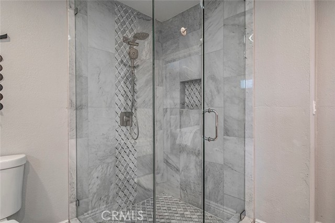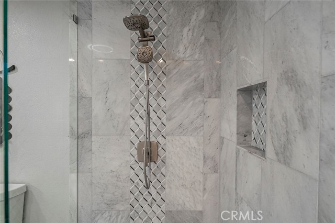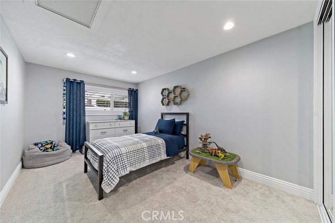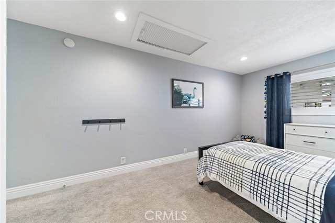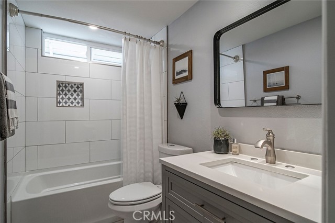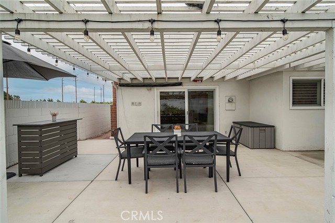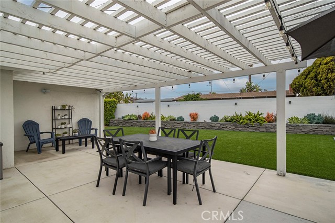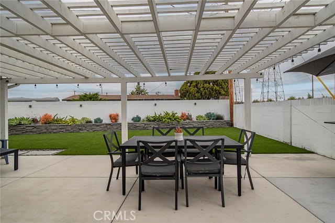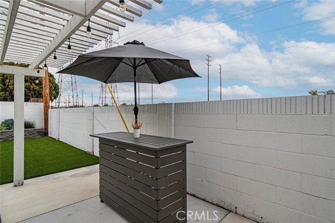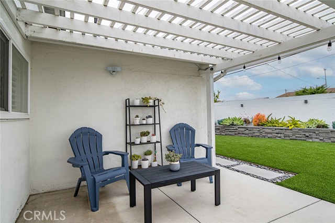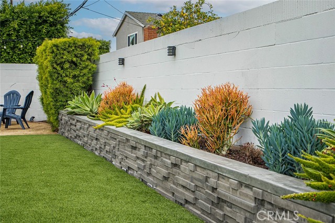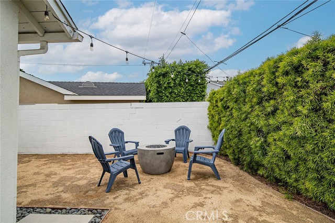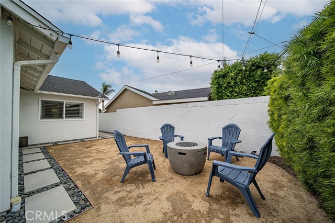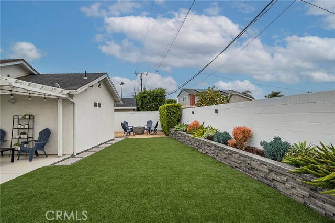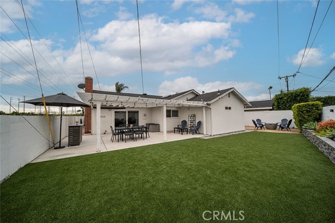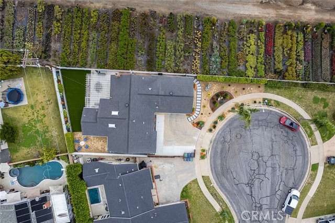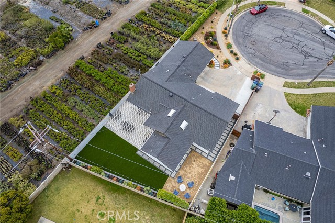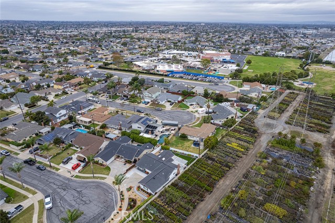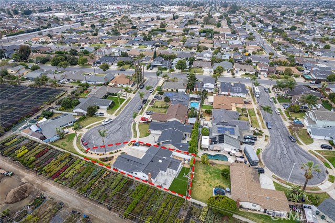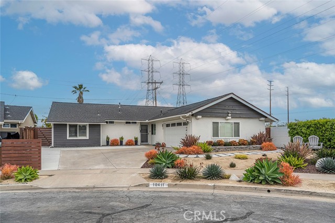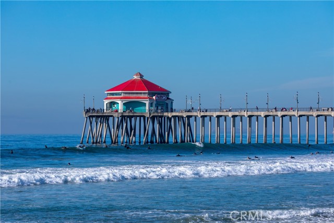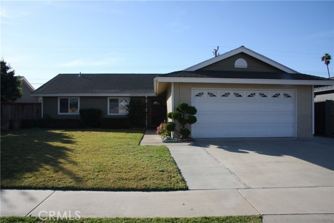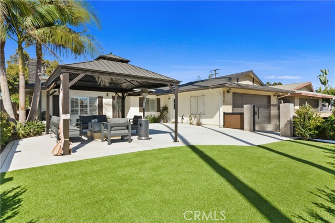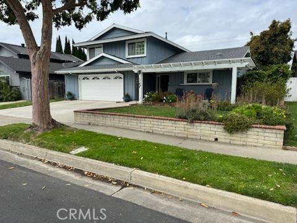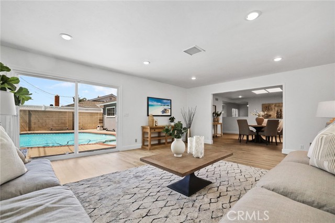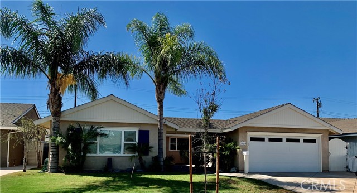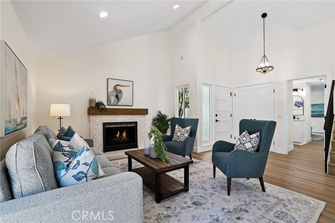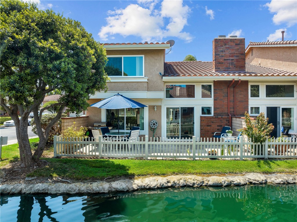10411 Oronsay Circle
Huntington Beach, CA 92646
Sold
10411 Oronsay Circle
Huntington Beach, CA 92646
Sold
Absolutely gorgeous, this amazing four bedroom, three bath home looks and feels like a model home and it practically screams elegant. The owner is an Interior Designer and has done an amazing job with attention to detail and beauty. The home is nicely located at the end of a quiet cul-de-sac with fantastic curb appeal and a low maintenance yard with colorful succulents. The spacious back yard has artificial turf and professional landscaping and because there are no homes to the side of it, it gets glorious sun rise views but wait till you see the inside. An attractive fireplace graces the beautiful living room and the chef's kitchen boasts waterfall edge quartz counter tops, a stainless steel farmhouse sink, white shaker cabinets, a full beautiful backsplash of tumbled marble and a large peninsula. The floors in the main living area look like wood but are hardy tile to stand up to kids and pets. The master suite has a large walk-in closet and huge bath. If mom and dad are living with you, there is a second master suite with it's own bath as well or a great place to put that grown kid that needs their own space. Every inch of this home is gorgeous. All this and top rated schools, including the Pegasus School just a block away, minutes to the beach, bike trail and park plus plenty of shopping and dining right near by.
PROPERTY INFORMATION
| MLS # | OC23006737 | Lot Size | 6,500 Sq. Ft. |
| HOA Fees | $0/Monthly | Property Type | Single Family Residence |
| Price | $ 1,298,000
Price Per SqFt: $ 714 |
DOM | 852 Days |
| Address | 10411 Oronsay Circle | Type | Residential |
| City | Huntington Beach | Sq.Ft. | 1,819 Sq. Ft. |
| Postal Code | 92646 | Garage | 2 |
| County | Orange | Year Built | 1965 |
| Bed / Bath | 4 / 2.5 | Parking | 2 |
| Built In | 1965 | Status | Closed |
| Sold Date | 2023-03-01 |
INTERIOR FEATURES
| Has Laundry | Yes |
| Laundry Information | In Garage |
| Has Fireplace | Yes |
| Fireplace Information | Living Room |
| Has Appliances | Yes |
| Kitchen Appliances | Built-In Range, Dishwasher, Disposal, Gas Oven |
| Kitchen Information | Kitchen Open to Family Room, Quartz Counters, Remodeled Kitchen, Self-closing drawers |
| Kitchen Area | Area, Breakfast Counter / Bar, Family Kitchen |
| Has Heating | Yes |
| Heating Information | Central |
| Room Information | All Bedrooms Down, Den, Entry, Family Room, Kitchen, Living Room, Main Floor Primary Bedroom, Primary Bathroom, Primary Bedroom, Recreation, Retreat, Walk-In Closet |
| Has Cooling | Yes |
| Cooling Information | Whole House Fan |
| Flooring Information | Tile |
| InteriorFeatures Information | Open Floorplan, Pantry, Recessed Lighting |
| DoorFeatures | Insulated Doors |
| Has Spa | No |
| SpaDescription | None |
| Bathroom Information | Bathtub, Shower, Remodeled, Upgraded |
| Main Level Bedrooms | 4 |
| Main Level Bathrooms | 3 |
EXTERIOR FEATURES
| Has Pool | No |
| Pool | None |
| Has Patio | Yes |
| Patio | Patio, Patio Open |
| Has Fence | Yes |
| Fencing | Good Condition |
| Has Sprinklers | Yes |
WALKSCORE
MAP
MORTGAGE CALCULATOR
- Principal & Interest:
- Property Tax: $1,385
- Home Insurance:$119
- HOA Fees:$0
- Mortgage Insurance:
PRICE HISTORY
| Date | Event | Price |
| 03/01/2023 | Sold | $1,300,000 |
| 02/13/2023 | Pending | $1,298,000 |
| 01/30/2023 | Active Under Contract | $1,298,000 |
| 01/21/2023 | Listed | $1,298,000 |

Topfind Realty
REALTOR®
(844)-333-8033
Questions? Contact today.
Interested in buying or selling a home similar to 10411 Oronsay Circle?
Huntington Beach Similar Properties
Listing provided courtesy of Cheryl Coleman, Keller Williams Realty. Based on information from California Regional Multiple Listing Service, Inc. as of #Date#. This information is for your personal, non-commercial use and may not be used for any purpose other than to identify prospective properties you may be interested in purchasing. Display of MLS data is usually deemed reliable but is NOT guaranteed accurate by the MLS. Buyers are responsible for verifying the accuracy of all information and should investigate the data themselves or retain appropriate professionals. Information from sources other than the Listing Agent may have been included in the MLS data. Unless otherwise specified in writing, Broker/Agent has not and will not verify any information obtained from other sources. The Broker/Agent providing the information contained herein may or may not have been the Listing and/or Selling Agent.
