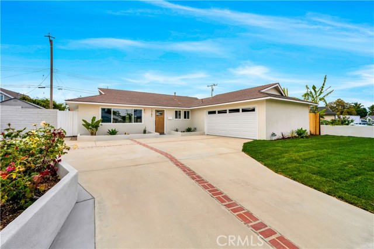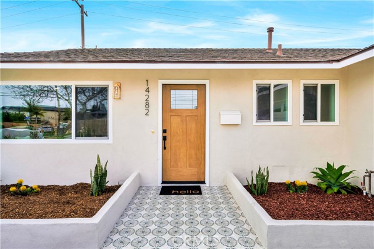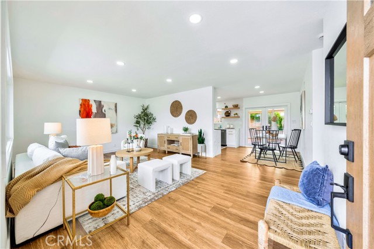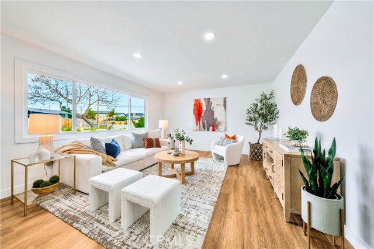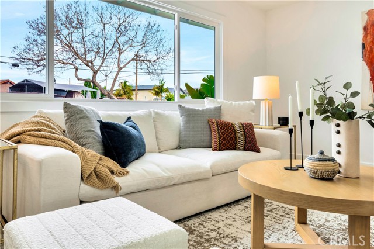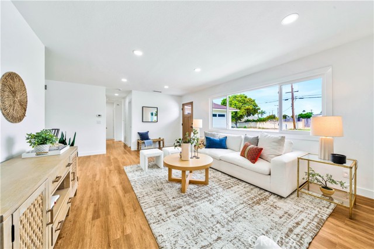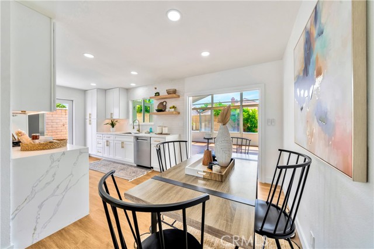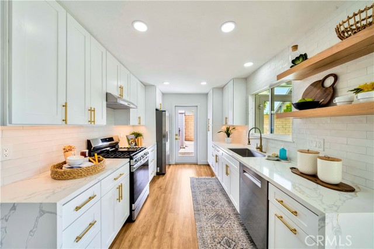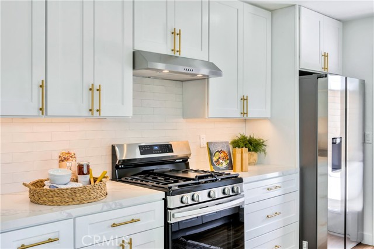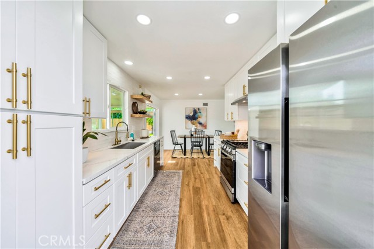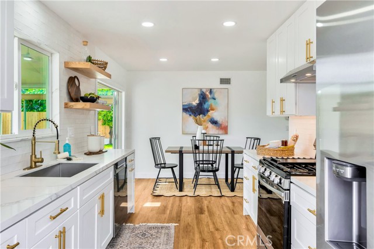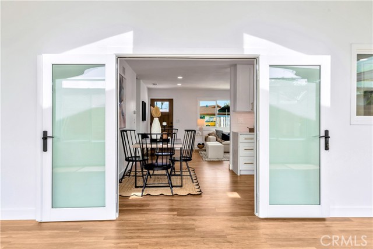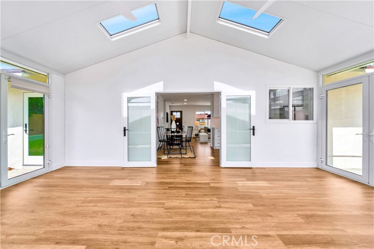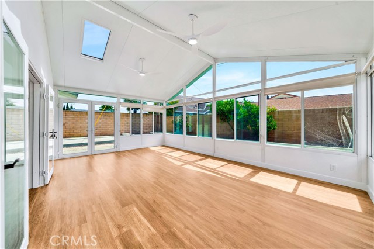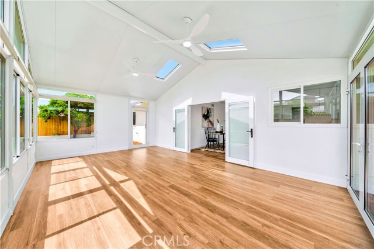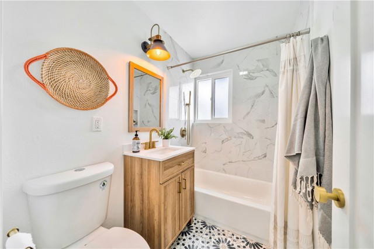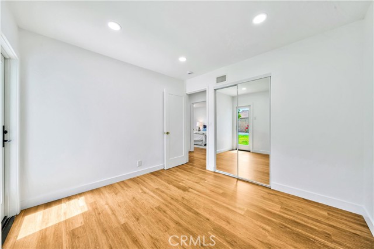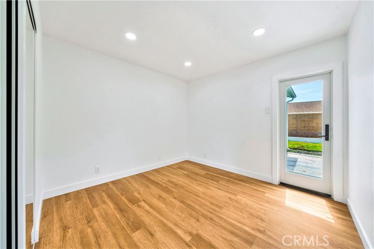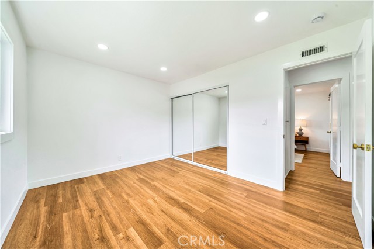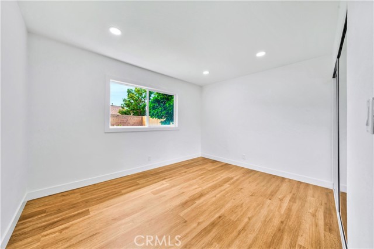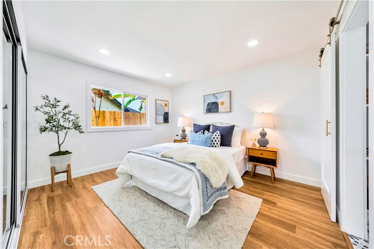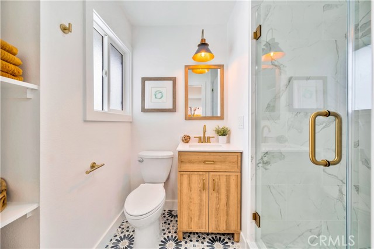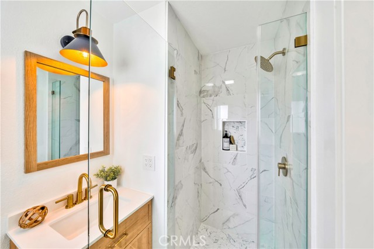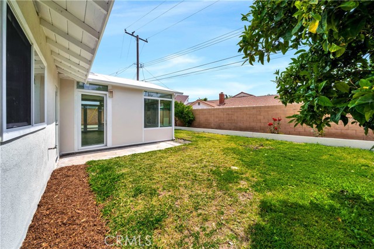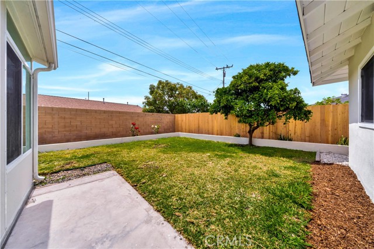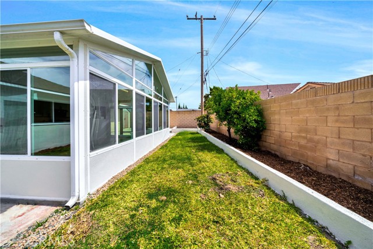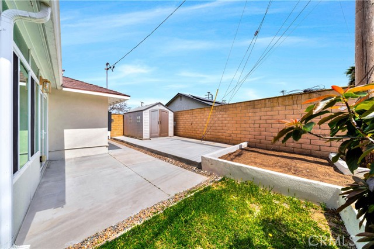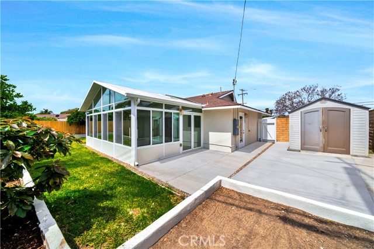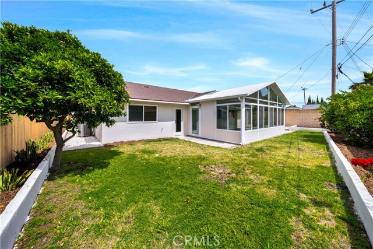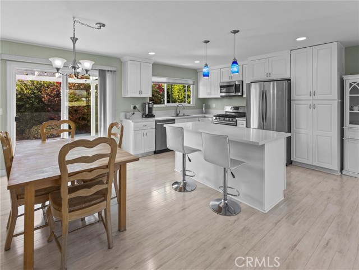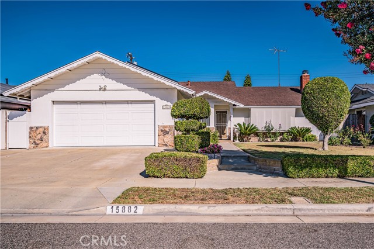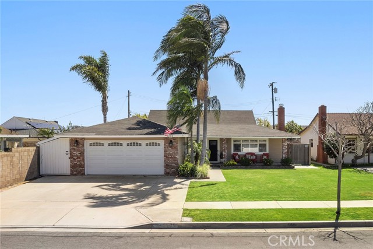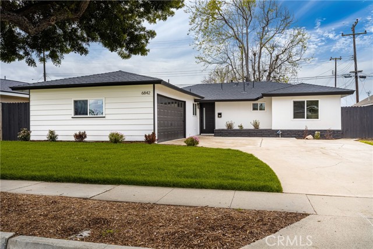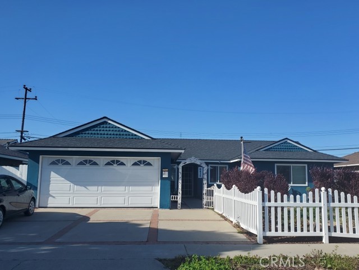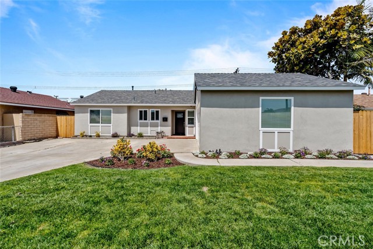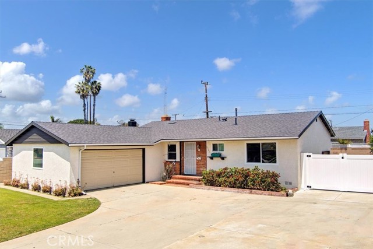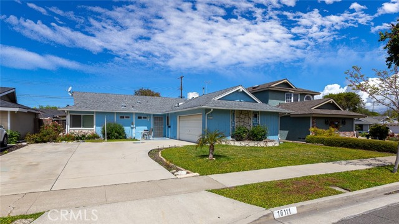14282 Hammon Lane
Huntington Beach, CA 92647
Sold
14282 Hammon Lane
Huntington Beach, CA 92647
Sold
Welcome to your dream home in North Huntington Beach! This stunning, newly renovated residence offers a perfect blend of coastal charm and modern luxury. Located in a coveted area known for its cool weather and refreshing ocean breezes, this home welcomes you in. As you step inside, you're greeted by a bright and airy living space adorned with recessed lighting and elegant finishes. The open-concept layout seamlessly connects the living room, dining area, and gourmet kitchen, creating an ideal space for entertaining or relaxing with family. The kitchen is a chef's delight, featuring new cabinetry, high-end appliances, and a open passway easy to move around in. Natural light floods the space, enhancing the warm and inviting atmosphere. One of the highlights of this home is the beautiful sunroom, a perfect spot to enjoy your morning coffee or unwind after a long day. With its large windows and serene ambiance, this space offers a peaceful retreat right in your own home. The bedrooms are spacious and well-appointed, offering comfort and privacy for the whole family. The bathrooms are beautifully designed, featuring modern fixtures and luxurious finishes. Outside, the property features a charming backyard oasis, complete with a patio area, lush landscaping, and plenty of space for outdoor gatherings. Whether you're hosting a barbecue or simply enjoying the sunshine, this backyard is sure to impress. Located in North Huntington Beach, this home offers easy access to the beach, parks, shopping, and dining. With its perfect blend of style, comfort, and location, this home is truly a must-see.
PROPERTY INFORMATION
| MLS # | SW24093189 | Lot Size | 6,887 Sq. Ft. |
| HOA Fees | $0/Monthly | Property Type | Single Family Residence |
| Price | $ 1,099,999
Price Per SqFt: $ 984 |
DOM | 374 Days |
| Address | 14282 Hammon Lane | Type | Residential |
| City | Huntington Beach | Sq.Ft. | 1,118 Sq. Ft. |
| Postal Code | 92647 | Garage | 2 |
| County | Orange | Year Built | 1963 |
| Bed / Bath | 3 / 2 | Parking | 2 |
| Built In | 1963 | Status | Closed |
| Sold Date | 2024-06-12 |
INTERIOR FEATURES
| Has Laundry | Yes |
| Laundry Information | Dryer Included, In Garage, Washer Included |
| Has Fireplace | No |
| Fireplace Information | None |
| Has Appliances | Yes |
| Kitchen Appliances | Dishwasher, Electric Range, Gas Oven, Refrigerator, Water Heater |
| Kitchen Information | Built-in Trash/Recycling, Quartz Counters, Remodeled Kitchen |
| Has Heating | Yes |
| Heating Information | Central |
| Room Information | All Bedrooms Down, Bonus Room, Sun |
| Has Cooling | Yes |
| Cooling Information | Central Air, Gas, High Efficiency |
| Flooring Information | Tile, Vinyl |
| EntryLocation | Front |
| Entry Level | 1 |
| Main Level Bedrooms | 3 |
| Main Level Bathrooms | 2 |
EXTERIOR FEATURES
| FoundationDetails | Permanent |
| Has Pool | No |
| Pool | None |
| Has Fence | Yes |
| Fencing | Block, Stucco Wall |
WALKSCORE
MAP
MORTGAGE CALCULATOR
- Principal & Interest:
- Property Tax: $1,173
- Home Insurance:$119
- HOA Fees:$0
- Mortgage Insurance:
PRICE HISTORY
| Date | Event | Price |
| 05/13/2024 | Listed | $1,099,999 |

Topfind Realty
REALTOR®
(844)-333-8033
Questions? Contact today.
Interested in buying or selling a home similar to 14282 Hammon Lane?
Listing provided courtesy of Joshua Richard, Flipur, Inc. Based on information from California Regional Multiple Listing Service, Inc. as of #Date#. This information is for your personal, non-commercial use and may not be used for any purpose other than to identify prospective properties you may be interested in purchasing. Display of MLS data is usually deemed reliable but is NOT guaranteed accurate by the MLS. Buyers are responsible for verifying the accuracy of all information and should investigate the data themselves or retain appropriate professionals. Information from sources other than the Listing Agent may have been included in the MLS data. Unless otherwise specified in writing, Broker/Agent has not and will not verify any information obtained from other sources. The Broker/Agent providing the information contained herein may or may not have been the Listing and/or Selling Agent.
