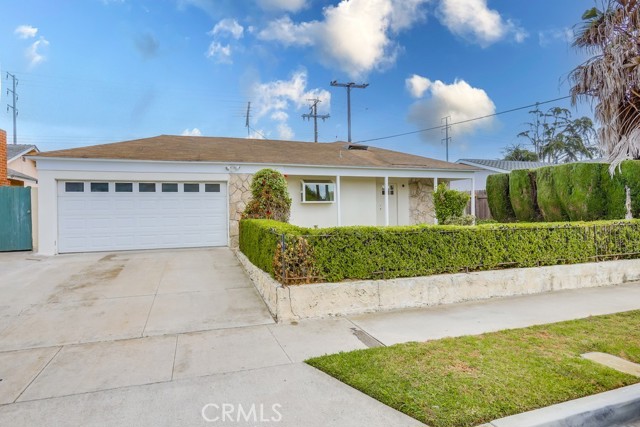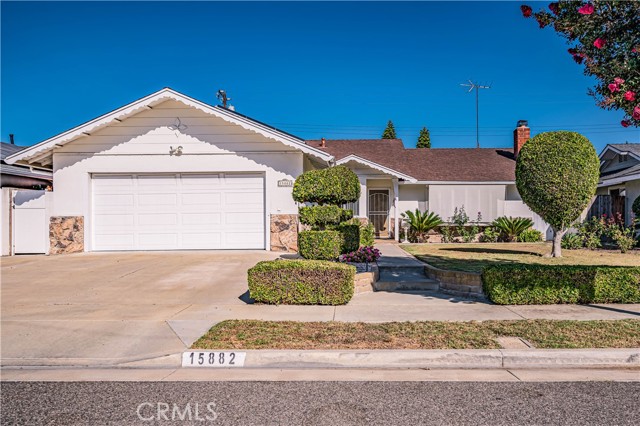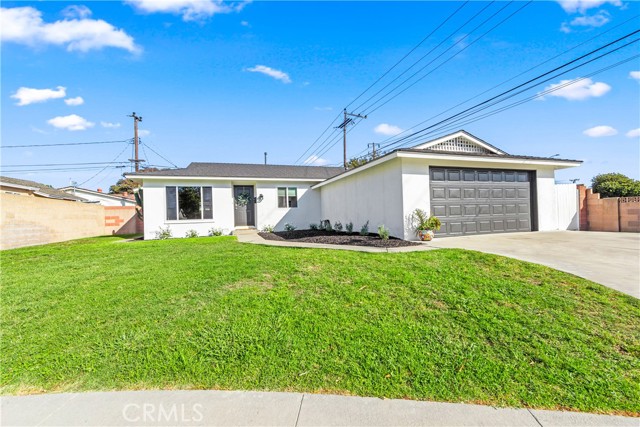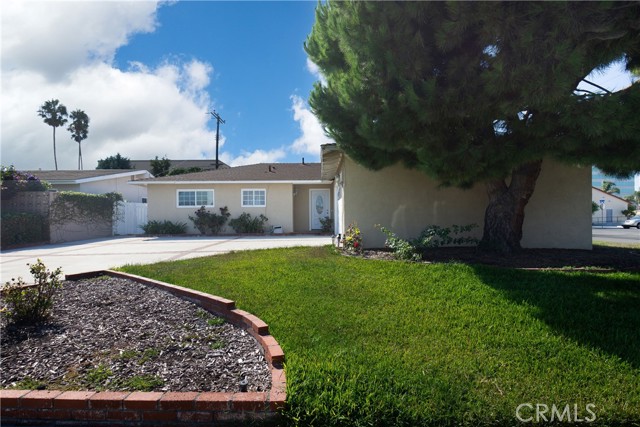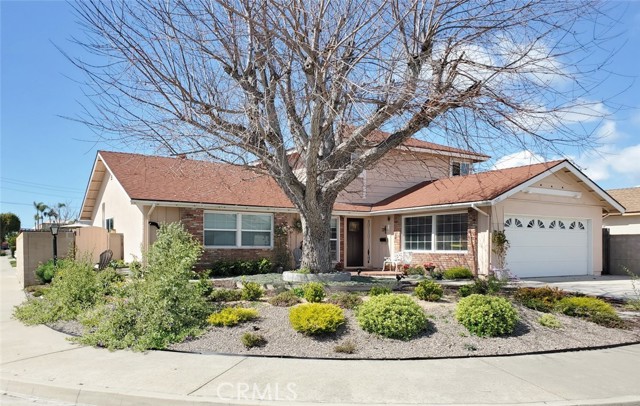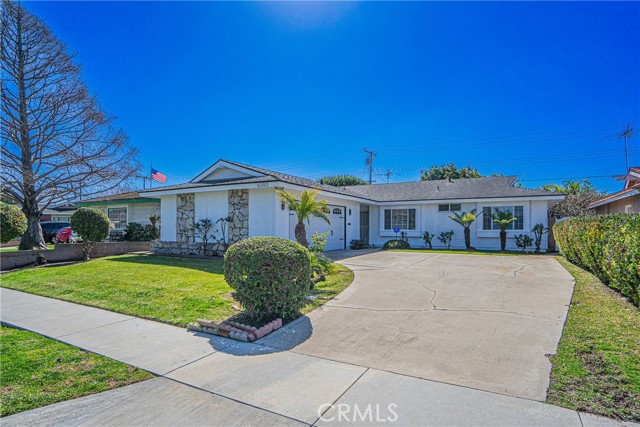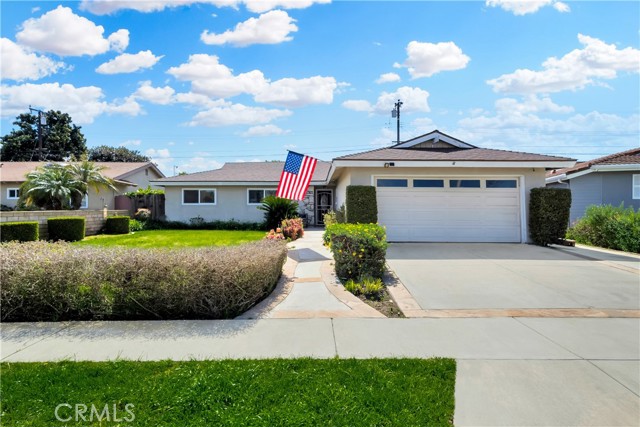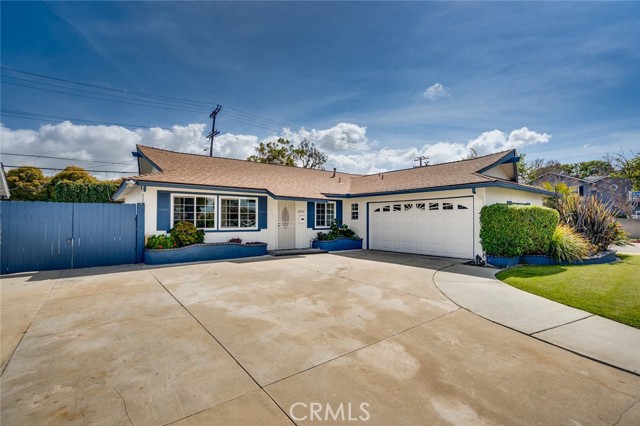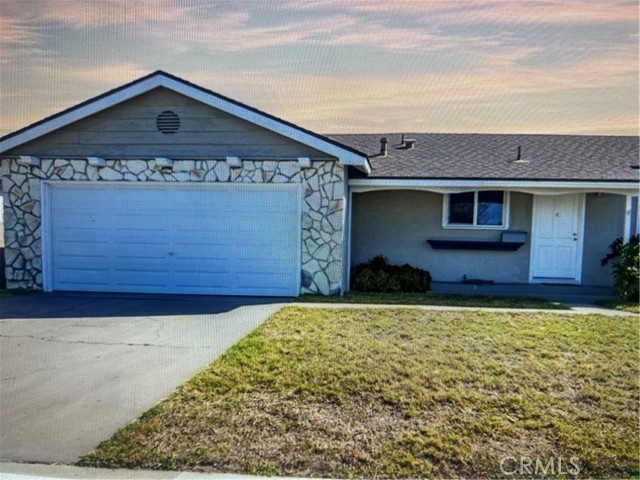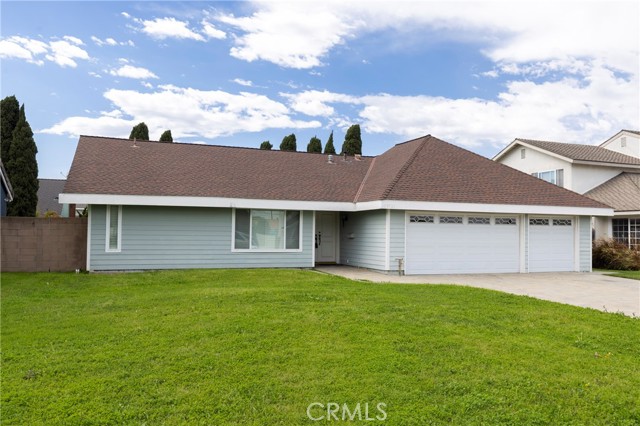15242 Newcastle Lane
Huntington Beach, CA 92647
Sold
15242 Newcastle Lane
Huntington Beach, CA 92647
Sold
Make lasting memories in this beautifully remodeled home located in great Huntington Beach neighborhood! With 3 beds 2 baths, this home has been uniquely transformed with stunning wood accent finishes and an open-concept floor plan. Enter through the beautiful private atrium perfect for relaxing. Upon entry, the generously sized family room is designed with unique wood lighting system along with shelves, fireplace and large french door that also connect to the atrium. The large dining room is open to the kitchen with a quartz and wood waterfall island perfect for family gatherings and entertaining. The kitchen features a beautiful custom range hood that pairs with new KitchenAid appliances, built in microwave, beverage cooler and white shaker cabinetry. The glass door in the kitchen leads to the backyard with large patio and grass area ideal for entertaining or expansion. The master bedroom features an en-suite remodeled bathroom along with a designer tile shower. All other bedrooms share another remodeled bath. Direct garage access with laundry hookup and a passthrough garage door to backyard patio. Additional highlights include new roof, AC/heater and ducting, driveway, luxury vinyl flooring, dual pane window, doors, electrical rewire, LED recess lighting and lights, finished garage, sprinkler system, and more. Close to Bella Terra shops, restaurants, 405 freeway, parks, great schools, and a short drive to the beach. Welcome home!!
PROPERTY INFORMATION
| MLS # | PW23064824 | Lot Size | 6,000 Sq. Ft. |
| HOA Fees | $0/Monthly | Property Type | Single Family Residence |
| Price | $ 1,160,000
Price Per SqFt: $ 911 |
DOM | 766 Days |
| Address | 15242 Newcastle Lane | Type | Residential |
| City | Huntington Beach | Sq.Ft. | 1,274 Sq. Ft. |
| Postal Code | 92647 | Garage | 440 |
| County | Orange | Year Built | 1962 |
| Bed / Bath | 3 / 2 | Parking | 440 |
| Built In | 1962 | Status | Closed |
| Sold Date | 2023-05-24 |
INTERIOR FEATURES
| Has Laundry | Yes |
| Laundry Information | In Garage |
| Has Fireplace | Yes |
| Fireplace Information | Living Room |
| Has Appliances | Yes |
| Kitchen Appliances | Dishwasher, Free-Standing Range, Gas Oven, Gas Range, Microwave, Range Hood, Water Heater |
| Kitchen Information | Kitchen Open to Family Room, Quartz Counters, Remodeled Kitchen, Self-closing cabinet doors, Self-closing drawers |
| Kitchen Area | Breakfast Counter / Bar, Dining Room |
| Has Heating | Yes |
| Heating Information | Central |
| Room Information | All Bedrooms Down, Atrium, Kitchen, Living Room, Main Floor Master Bedroom, Master Bathroom, Master Bedroom |
| Has Cooling | Yes |
| Cooling Information | Central Air |
| InteriorFeatures Information | Quartz Counters |
| EntryLocation | front door |
| Entry Level | 1 |
| Has Spa | No |
| SpaDescription | None |
| WindowFeatures | Double Pane Windows |
| Bathroom Information | Bathtub, Exhaust fan(s), Quartz Counters, Remodeled, Walk-in shower |
| Main Level Bedrooms | 3 |
| Main Level Bathrooms | 2 |
EXTERIOR FEATURES
| FoundationDetails | Slab |
| Roof | Shingle |
| Has Pool | No |
| Pool | None |
| Has Patio | Yes |
| Patio | Patio |
| Has Fence | Yes |
| Fencing | Block, Good Condition, Vinyl |
| Has Sprinklers | Yes |
WALKSCORE
MAP
MORTGAGE CALCULATOR
- Principal & Interest:
- Property Tax: $1,237
- Home Insurance:$119
- HOA Fees:$0
- Mortgage Insurance:
PRICE HISTORY
| Date | Event | Price |
| 05/24/2023 | Sold | $116,000 |
| 05/23/2023 | Pending | $1,160,000 |
| 04/22/2023 | Listed | $1,160,000 |

Topfind Realty
REALTOR®
(844)-333-8033
Questions? Contact today.
Interested in buying or selling a home similar to 15242 Newcastle Lane?
Huntington Beach Similar Properties
Listing provided courtesy of Linda Mai, L.S. Gateway Realtors. Based on information from California Regional Multiple Listing Service, Inc. as of #Date#. This information is for your personal, non-commercial use and may not be used for any purpose other than to identify prospective properties you may be interested in purchasing. Display of MLS data is usually deemed reliable but is NOT guaranteed accurate by the MLS. Buyers are responsible for verifying the accuracy of all information and should investigate the data themselves or retain appropriate professionals. Information from sources other than the Listing Agent may have been included in the MLS data. Unless otherwise specified in writing, Broker/Agent has not and will not verify any information obtained from other sources. The Broker/Agent providing the information contained herein may or may not have been the Listing and/or Selling Agent.

