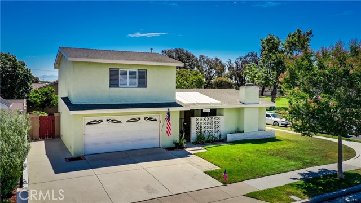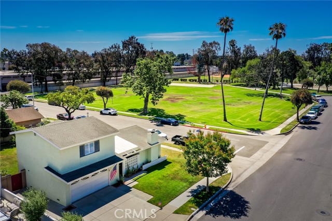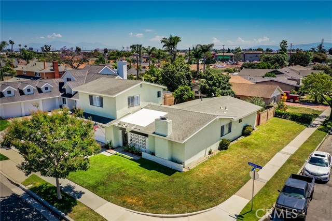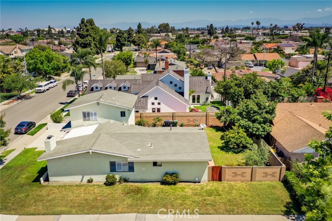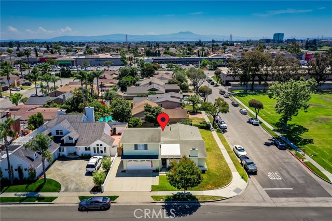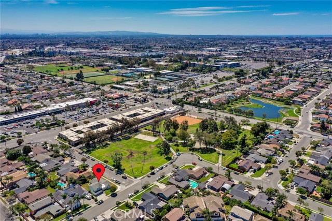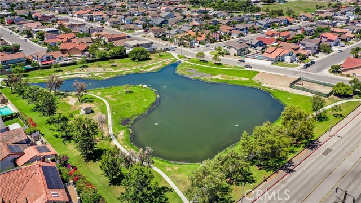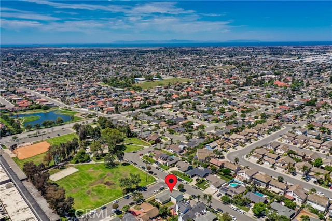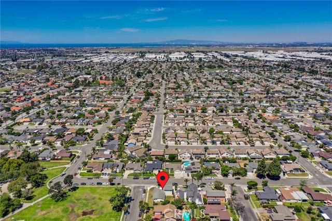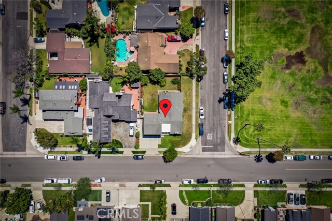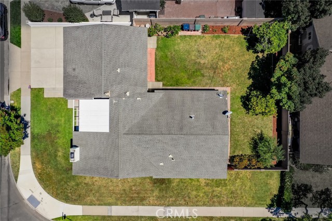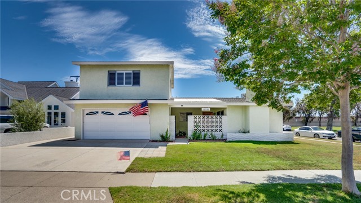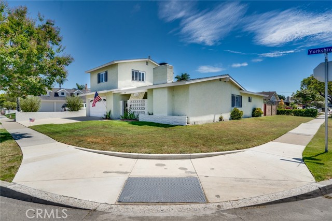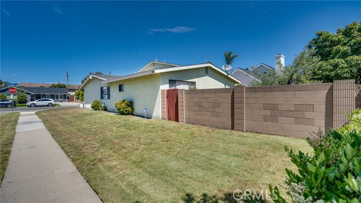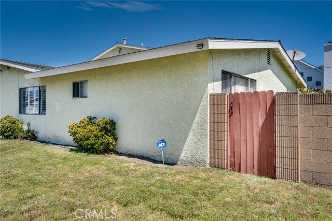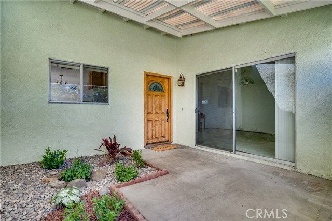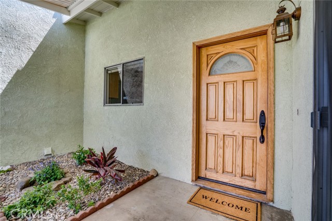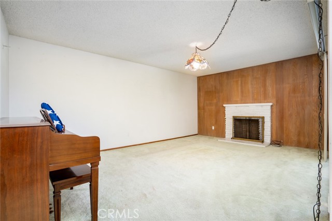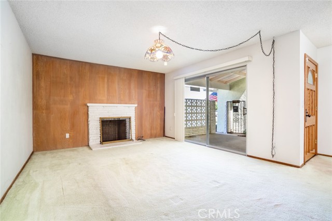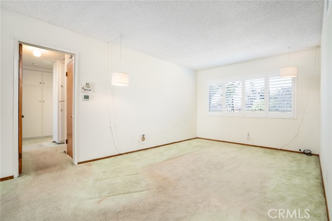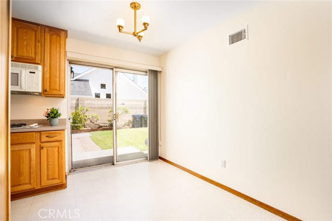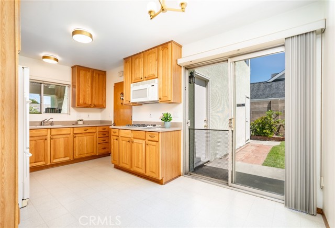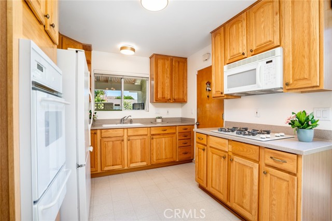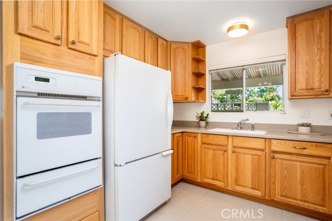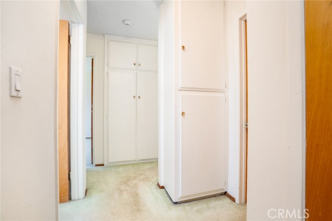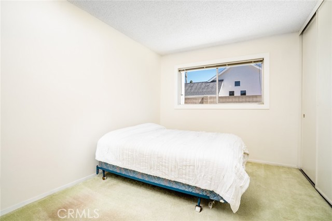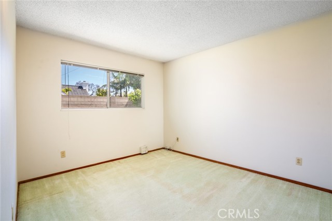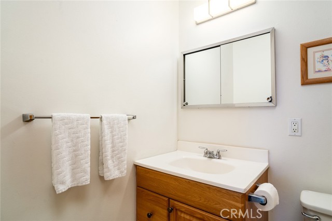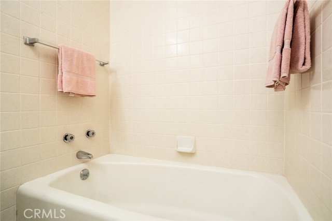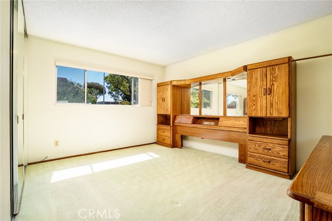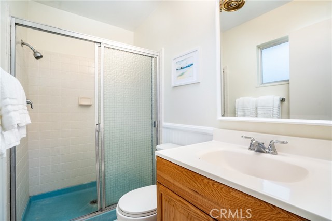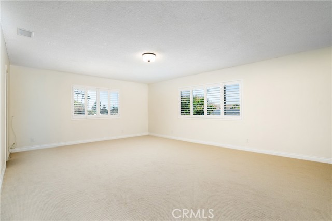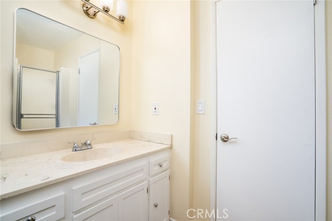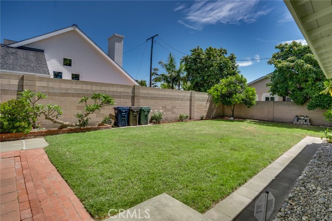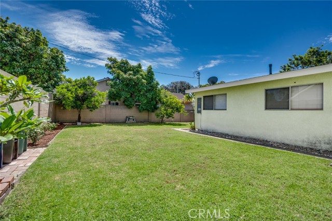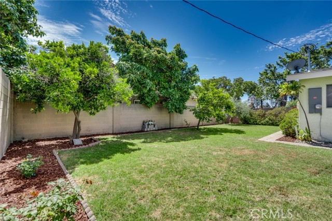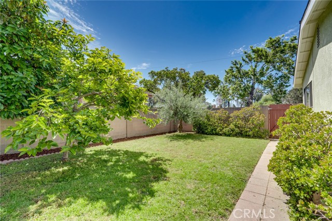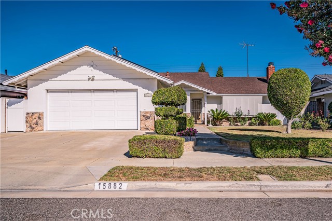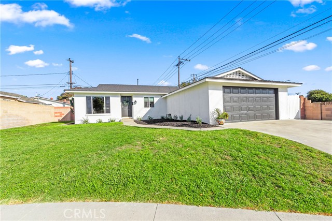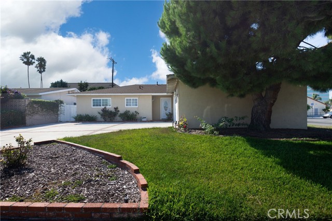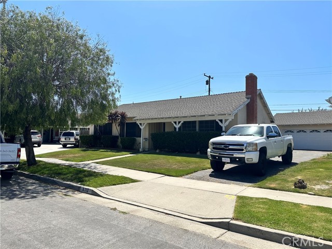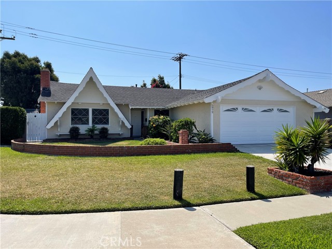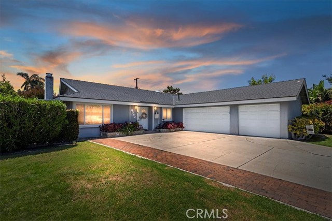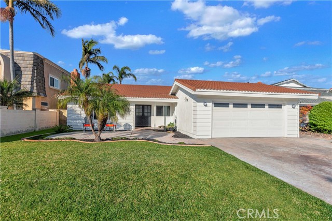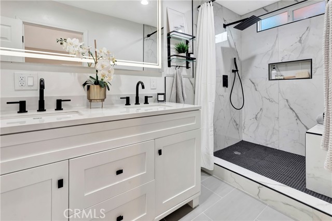15342 Yorkshire Lane
Huntington Beach, CA 92647
Sold
15342 Yorkshire Lane
Huntington Beach, CA 92647
Sold
Almost 2,000 squre feet, including 4 bedrooms and 3 bathrooms. This home is extremely well cared for and is loaded with potential. With its 7,200 square foot lot there's enough room to expand the home and add a swimming pool. Inside you have every opportunity for an open floor plan. Stucco and roof are in good condition. This home has a new furnace and ducting, new electrical service panel, as well as a new water heater. Come look at this family home and imagine your family making it home. Owner passed away peacefully at the age of 91. She was an original owner, having purchased this home in 1961, raising her family and becoming a grandmother and great grandmother. There are six decades of many happy memories in this home. Family gatherings and celebrations for four generations! The owner was healthy and independent until a sudden illness resulted in hospitalization. For as long as she could communicate, she asked to go home. When it was determined that she was near the end of her life, the doctors gave her her wish and she returned home for home hospice and passed away the very next day with her family around her. When we think of this house, we only have fond memories of the times we spent at home as a family, playing in the yard and at the park, and not as a place to mourn. You will love this home too. Broker related to seller.
PROPERTY INFORMATION
| MLS # | OC24129170 | Lot Size | 7,200 Sq. Ft. |
| HOA Fees | $0/Monthly | Property Type | Single Family Residence |
| Price | $ 1,199,000
Price Per SqFt: $ 623 |
DOM | 331 Days |
| Address | 15342 Yorkshire Lane | Type | Residential |
| City | Huntington Beach | Sq.Ft. | 1,925 Sq. Ft. |
| Postal Code | 92647 | Garage | 2 |
| County | Orange | Year Built | 1962 |
| Bed / Bath | 4 / 1 | Parking | 2 |
| Built In | 1962 | Status | Closed |
| Sold Date | 2024-08-01 |
INTERIOR FEATURES
| Has Laundry | Yes |
| Laundry Information | In Garage |
| Has Fireplace | Yes |
| Fireplace Information | Living Room, Wood Burning |
| Has Appliances | Yes |
| Kitchen Appliances | Gas Oven, Gas Cooktop, Gas Water Heater, Range Hood, Refrigerator |
| Kitchen Information | Corian Counters, Kitchen Open to Family Room |
| Kitchen Area | In Kitchen |
| Has Heating | Yes |
| Heating Information | Central, ENERGY STAR Qualified Equipment, Forced Air |
| Room Information | Guest/Maid's Quarters, Main Floor Primary Bedroom |
| Has Cooling | No |
| Cooling Information | None |
| Flooring Information | Carpet, Vinyl |
| InteriorFeatures Information | Copper Plumbing Full, Corian Counters, In-Law Floorplan, Storage |
| EntryLocation | 1 |
| Entry Level | 1 |
| Has Spa | No |
| SpaDescription | None |
| SecuritySafety | Firewall(s), Security System, Smoke Detector(s) |
| Bathroom Information | Bathtub, Low Flow Shower |
| Main Level Bedrooms | 3 |
| Main Level Bathrooms | 2 |
EXTERIOR FEATURES
| FoundationDetails | Slab |
| Has Pool | No |
| Pool | None |
| Has Patio | Yes |
| Patio | Enclosed |
WALKSCORE
MAP
MORTGAGE CALCULATOR
- Principal & Interest:
- Property Tax: $1,279
- Home Insurance:$119
- HOA Fees:$0
- Mortgage Insurance:
PRICE HISTORY
| Date | Event | Price |
| 07/05/2024 | Active Under Contract | $1,199,000 |
| 06/25/2024 | Listed | $1,199,000 |

Topfind Realty
REALTOR®
(844)-333-8033
Questions? Contact today.
Interested in buying or selling a home similar to 15342 Yorkshire Lane?
Huntington Beach Similar Properties
Listing provided courtesy of Peter Ruthenbeck, Success Homes. Based on information from California Regional Multiple Listing Service, Inc. as of #Date#. This information is for your personal, non-commercial use and may not be used for any purpose other than to identify prospective properties you may be interested in purchasing. Display of MLS data is usually deemed reliable but is NOT guaranteed accurate by the MLS. Buyers are responsible for verifying the accuracy of all information and should investigate the data themselves or retain appropriate professionals. Information from sources other than the Listing Agent may have been included in the MLS data. Unless otherwise specified in writing, Broker/Agent has not and will not verify any information obtained from other sources. The Broker/Agent providing the information contained herein may or may not have been the Listing and/or Selling Agent.
