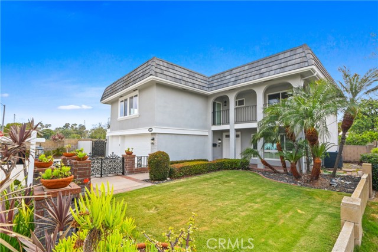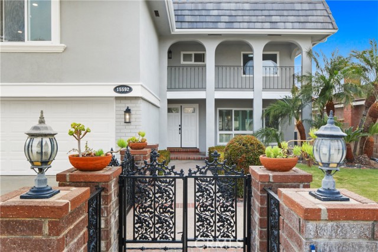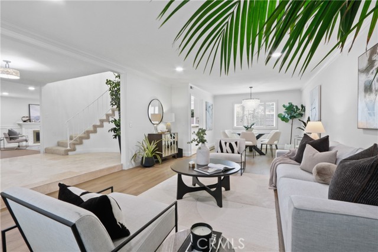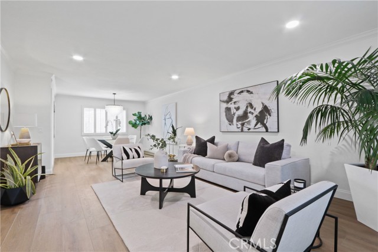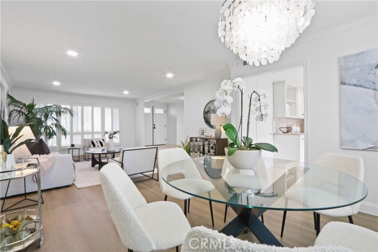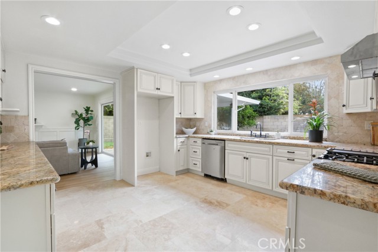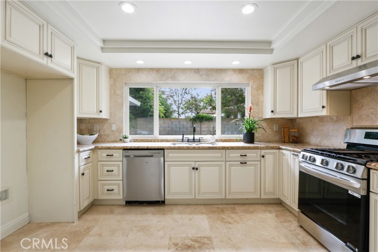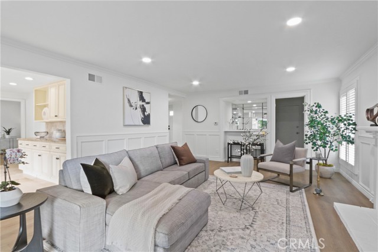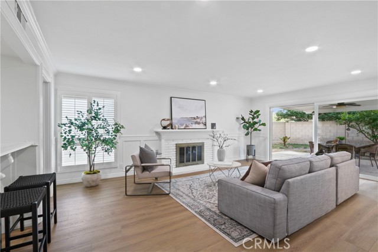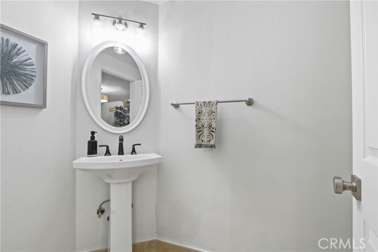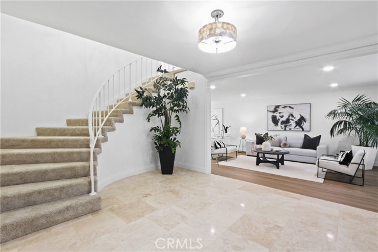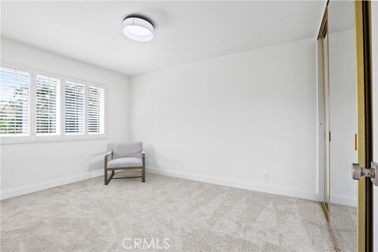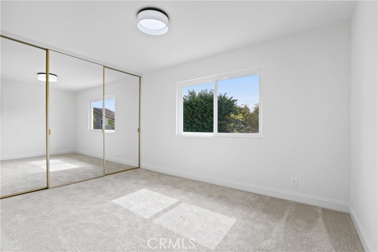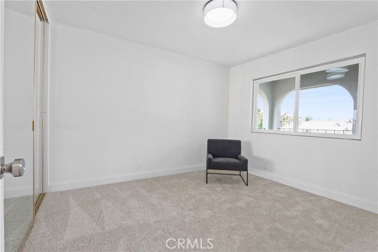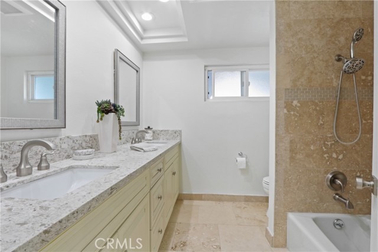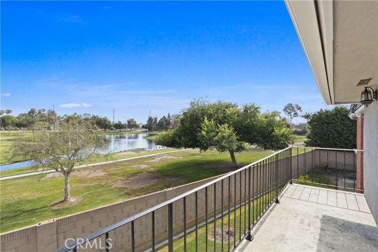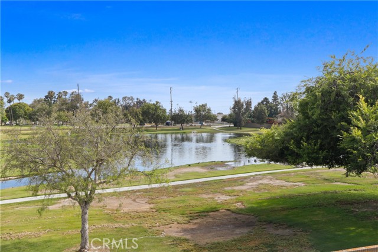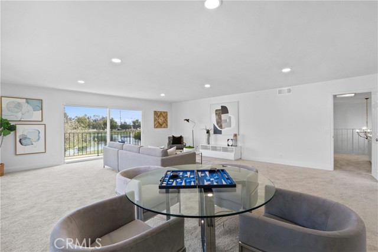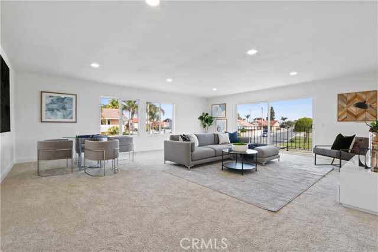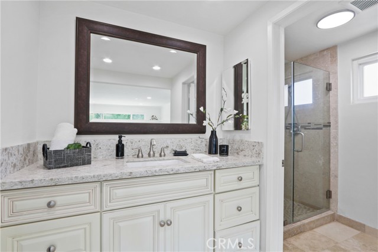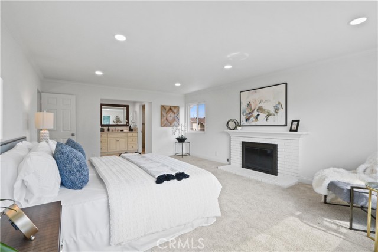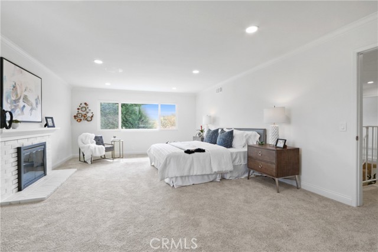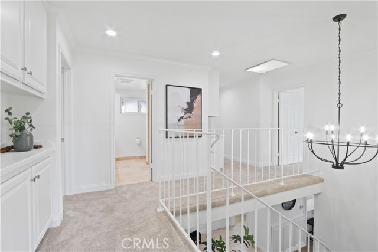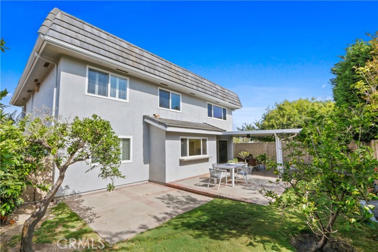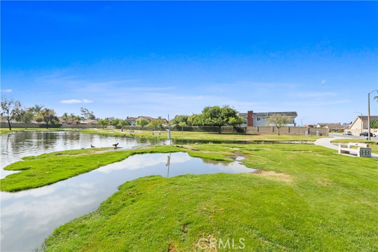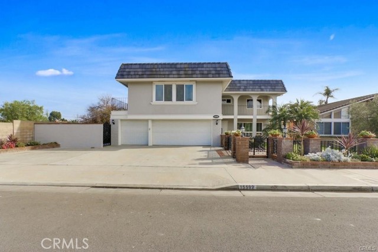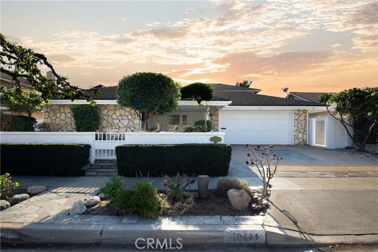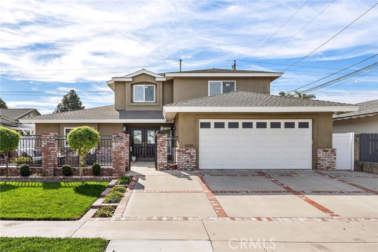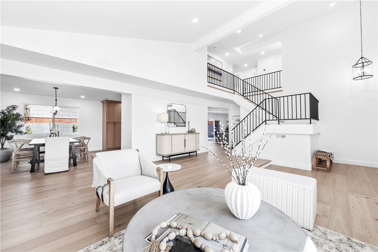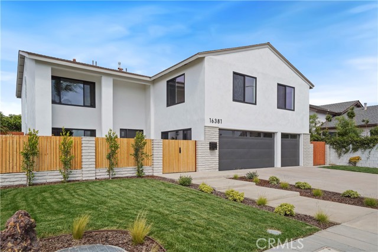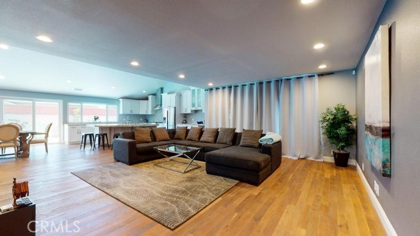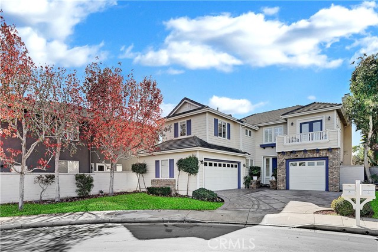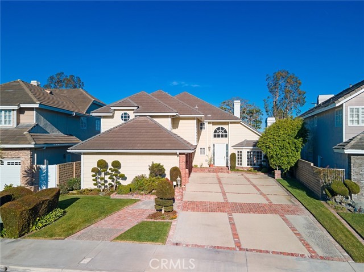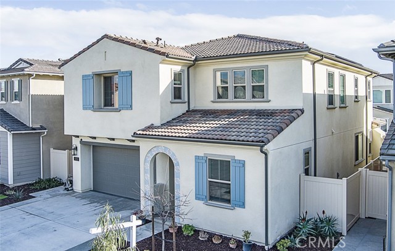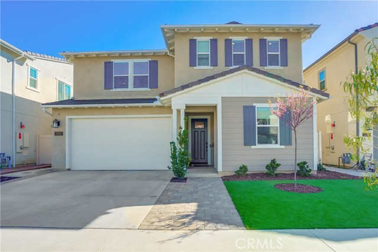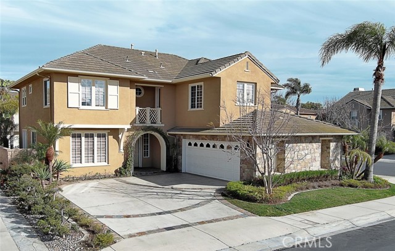15592 Dawson Lane
Huntington Beach, CA 92647
Sold
15592 Dawson Lane
Huntington Beach, CA 92647
Sold
Amazing Opportunity! Located in the beautiful community of Goldenwest Estates, this largest floor plan S&S built home on a 7,070 sqft lot adjacent to the Lake Park McFadden! Enter the wrought iron courtyard to the double door entry with Travertine tile and the sweeping staircase. The living room and dining room with plantation shutters is perfect for entertaining. The large kitchen with Granite counters and wood cabinetry features a large walk in pantry. The kitchen leads to the large family room with brick FP and wet bar. The sliding door opens to the solid covered patio that has light for backyard entertaining. The downstairs powder room is conveniently located for guests. Ascend the sweeping staircase with gorgeous chandelier to the second floor that has 4 large bedrooms, and a dual sink hall bath with shower over the tub. The enormous master suite with another brick fireplace will not disappoint. The dual paned windows looks out to the park and "duck pond". The cedar lined walk in closet, vanity with wood cabinetry, and large walk in shower make it a complete package. Secondary bedrooms have ceiling light fixtures and 3 door mirrored closets. The huge bonus room with balcony and view of the park spans the width of the 3 car garage. Other features include new interior paint, new double entry door, new vinyl flooring and new carpet upstairs, and new LG stove and hood in the kitchen. Walking distance to Golden West College, close to BELLA TERRA, minutes to Freeway 405 and the beach.
PROPERTY INFORMATION
| MLS # | OC24136120 | Lot Size | 7,070 Sq. Ft. |
| HOA Fees | $0/Monthly | Property Type | Single Family Residence |
| Price | $ 1,750,000
Price Per SqFt: $ 564 |
DOM | 434 Days |
| Address | 15592 Dawson Lane | Type | Residential |
| City | Huntington Beach | Sq.Ft. | 3,104 Sq. Ft. |
| Postal Code | 92647 | Garage | 3 |
| County | Orange | Year Built | 1973 |
| Bed / Bath | 4 / 2.5 | Parking | 3 |
| Built In | 1973 | Status | Closed |
| Sold Date | 2024-07-26 |
INTERIOR FEATURES
| Has Laundry | Yes |
| Laundry Information | Individual Room, Inside |
| Has Fireplace | Yes |
| Fireplace Information | Family Room, Primary Bedroom |
| Has Appliances | Yes |
| Kitchen Appliances | Dishwasher, Free-Standing Range, Gas Water Heater, Range Hood, Vented Exhaust Fan |
| Kitchen Information | Granite Counters, Remodeled Kitchen |
| Kitchen Area | Dining Room |
| Has Heating | Yes |
| Heating Information | Central |
| Room Information | All Bedrooms Up, Bonus Room, Family Room, Formal Entry, Foyer, Kitchen, Laundry, Living Room, Primary Bathroom, Walk-In Closet, Walk-In Pantry |
| Has Cooling | Yes |
| Cooling Information | Central Air |
| Flooring Information | Carpet, Stone, Vinyl |
| InteriorFeatures Information | Block Walls, Granite Counters, Pantry, Recessed Lighting, Wet Bar |
| DoorFeatures | Double Door Entry |
| EntryLocation | 1st |
| Entry Level | 1 |
| Has Spa | No |
| SpaDescription | None |
| WindowFeatures | Double Pane Windows, Plantation Shutters |
| Bathroom Information | Shower, Exhaust fan(s), Granite Counters |
| Main Level Bedrooms | 0 |
| Main Level Bathrooms | 1 |
EXTERIOR FEATURES
| FoundationDetails | Concrete Perimeter |
| Roof | Flat |
| Has Pool | No |
| Pool | None |
| Has Patio | Yes |
| Patio | Concrete, Deck |
| Has Fence | Yes |
| Fencing | Block |
| Has Sprinklers | Yes |
WALKSCORE
MAP
MORTGAGE CALCULATOR
- Principal & Interest:
- Property Tax: $1,867
- Home Insurance:$119
- HOA Fees:$0
- Mortgage Insurance:
PRICE HISTORY
| Date | Event | Price |
| 07/22/2024 | Pending | $1,750,000 |
| 07/03/2024 | Listed | $1,750,000 |

Topfind Realty
REALTOR®
(844)-333-8033
Questions? Contact today.
Interested in buying or selling a home similar to 15592 Dawson Lane?
Huntington Beach Similar Properties
Listing provided courtesy of Ken Tran, Realty One Group West. Based on information from California Regional Multiple Listing Service, Inc. as of #Date#. This information is for your personal, non-commercial use and may not be used for any purpose other than to identify prospective properties you may be interested in purchasing. Display of MLS data is usually deemed reliable but is NOT guaranteed accurate by the MLS. Buyers are responsible for verifying the accuracy of all information and should investigate the data themselves or retain appropriate professionals. Information from sources other than the Listing Agent may have been included in the MLS data. Unless otherwise specified in writing, Broker/Agent has not and will not verify any information obtained from other sources. The Broker/Agent providing the information contained herein may or may not have been the Listing and/or Selling Agent.
