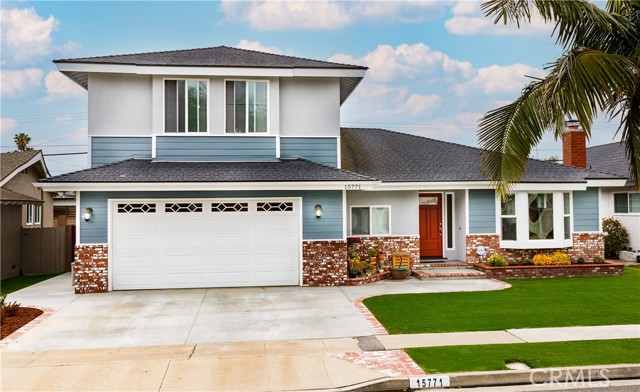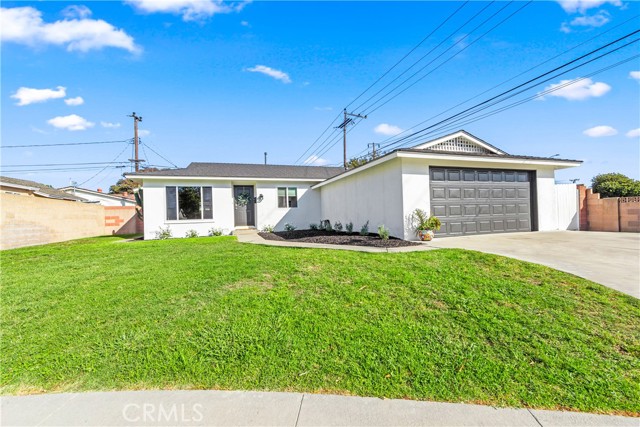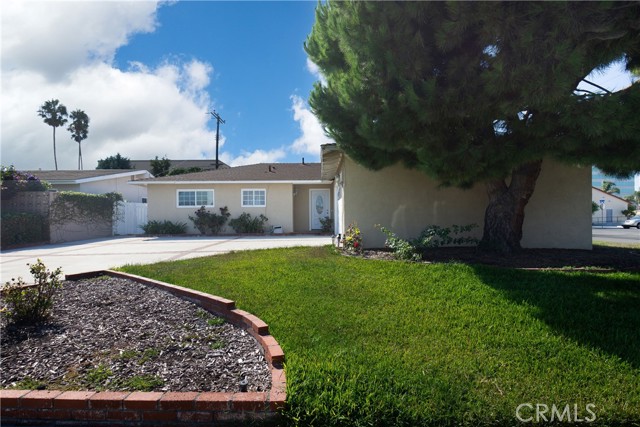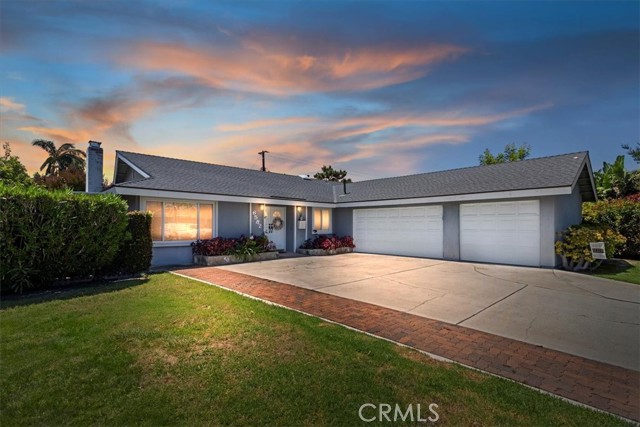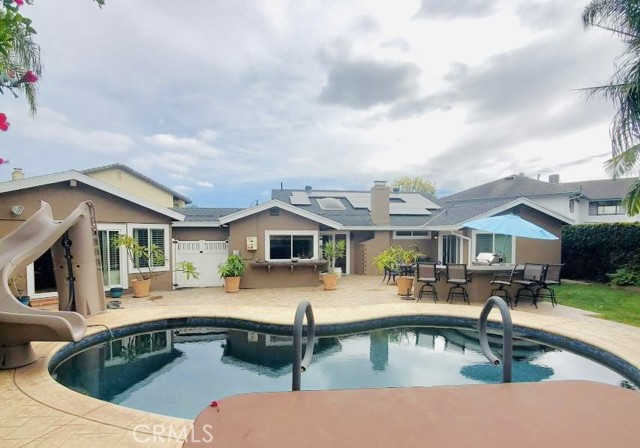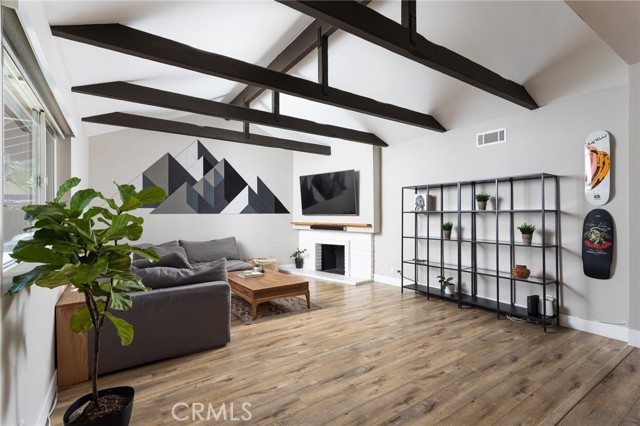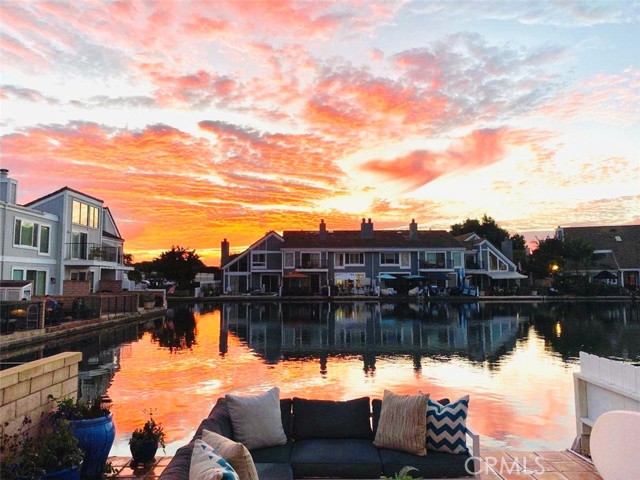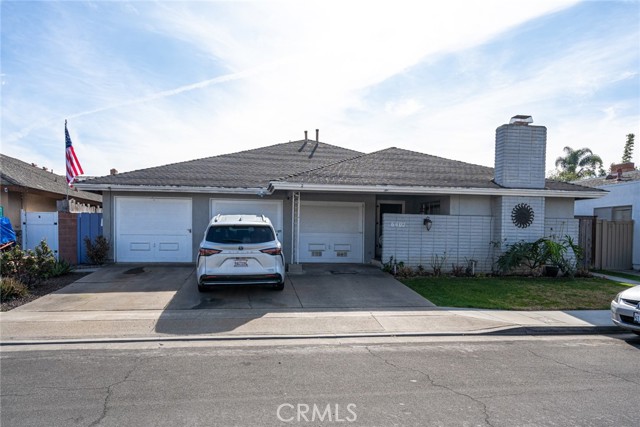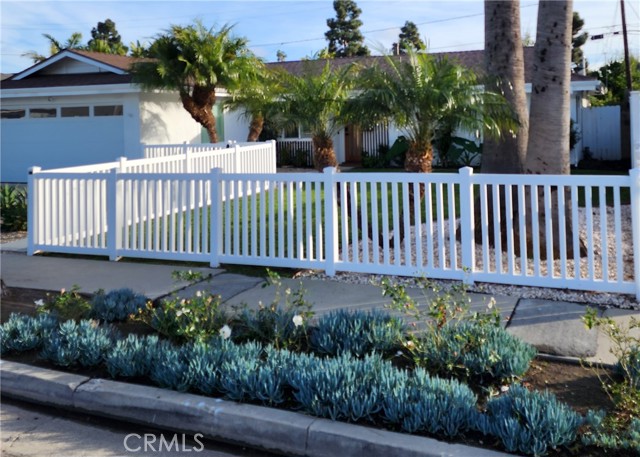15771 Wicklow Lane
Huntington Beach, CA 92647
Sold
15771 Wicklow Lane
Huntington Beach, CA 92647
Sold
Ideally located on a tree-lined street in the desirable Dutch Haven College neighborhood, this charming home had a major remodeling in 2007. Featuring a lovely living room with a bay window to take in the view and a cozy fireplace for the winter evenings to relax with a good book. If you like to cook and entertain, this is a great kitchen. Have a glass of wine and visit with friends who can sit at the bar and chat or enjoy the football game in the adjoining family room. There is plenty of counter space, storage, double ovens and a gas stove plus there is a large adjacent dining area. The versatile floor plan has a downstairs primary bedroom with a walk-in closet and en-suite bathroom plus an additional bedroom and hall bathroom. Upstairs you will find two generously-sized bedrooms, a bathroom and a loft. The second floor would be great as a guest area, extended family, home office, or take the whole upstairs as a primary retreat with a bedroom and sitting room. A sliding glass door off the family room opens to a spacious yard and a patio. When the sellers remodeled their home, they added extra space to the existing 2 car-garage creating a dream workshop. Close to Huntington Central Park and Library, dog park, miles of sandy beaches and the Huntington Beach Pier. Close by is Bella Terra with an outdoor entertainment area, restaurants and shopping and Pacific City overlooking the ocean with tons of restaurants and shops.
PROPERTY INFORMATION
| MLS # | OC23052513 | Lot Size | 6,060 Sq. Ft. |
| HOA Fees | $0/Monthly | Property Type | Single Family Residence |
| Price | $ 1,399,000
Price Per SqFt: $ 561 |
DOM | 744 Days |
| Address | 15771 Wicklow Lane | Type | Residential |
| City | Huntington Beach | Sq.Ft. | 2,495 Sq. Ft. |
| Postal Code | 92647 | Garage | 2 |
| County | Orange | Year Built | 1964 |
| Bed / Bath | 4 / 3 | Parking | 2 |
| Built In | 1964 | Status | Closed |
| Sold Date | 2023-07-14 |
INTERIOR FEATURES
| Has Laundry | Yes |
| Laundry Information | In Garage, Washer Hookup, Washer Included |
| Has Fireplace | Yes |
| Fireplace Information | Living Room, Gas Starter |
| Has Appliances | Yes |
| Kitchen Appliances | Dishwasher, Double Oven, Electric Oven, Disposal, Gas Cooktop, Gas Water Heater, Microwave, Refrigerator, Self Cleaning Oven |
| Kitchen Information | Kitchen Open to Family Room |
| Kitchen Area | Breakfast Counter / Bar, Family Kitchen, Dining Room, In Kitchen |
| Has Heating | Yes |
| Heating Information | Forced Air |
| Room Information | Family Room, Formal Entry, Kitchen, Living Room, Loft, Main Floor Bedroom, Main Floor Master Bedroom, Master Bathroom, Master Suite, Walk-In Closet, Workshop |
| Has Cooling | Yes |
| Cooling Information | Whole House Fan |
| Flooring Information | Carpet, Tile, Wood |
| InteriorFeatures Information | Block Walls, Cathedral Ceiling(s), Ceiling Fan(s), Copper Plumbing Full, Corian Counters, High Ceilings, Open Floorplan |
| EntryLocation | yes |
| Entry Level | 1 |
| Has Spa | No |
| SpaDescription | None |
| WindowFeatures | Bay Window(s), Blinds, Double Pane Windows, Screens |
| SecuritySafety | Security System, Smoke Detector(s) |
| Bathroom Information | Bathtub, Shower, Shower in Tub, Corian Counters, Exhaust fan(s), Soaking Tub, Walk-in shower |
| Main Level Bedrooms | 2 |
| Main Level Bathrooms | 2 |
EXTERIOR FEATURES
| FoundationDetails | Raised |
| Roof | Composition |
| Has Pool | No |
| Pool | None |
| Has Patio | Yes |
| Patio | Concrete, Deck, Patio, Slab |
| Has Sprinklers | Yes |
WALKSCORE
MAP
MORTGAGE CALCULATOR
- Principal & Interest:
- Property Tax: $1,492
- Home Insurance:$119
- HOA Fees:$0
- Mortgage Insurance:
PRICE HISTORY
| Date | Event | Price |
| 07/14/2023 | Sold | $1,400,000 |
| 06/01/2023 | Price Change (Relisted) | $1,399,000 (-1.82%) |
| 05/22/2023 | Relisted | $1,425,000 |
| 05/20/2023 | Active Under Contract | $1,425,000 |
| 05/10/2023 | Listed | $1,425,000 |

Topfind Realty
REALTOR®
(844)-333-8033
Questions? Contact today.
Interested in buying or selling a home similar to 15771 Wicklow Lane?
Huntington Beach Similar Properties
Listing provided courtesy of Birgitta Ganz, Seven Gables Real Estate. Based on information from California Regional Multiple Listing Service, Inc. as of #Date#. This information is for your personal, non-commercial use and may not be used for any purpose other than to identify prospective properties you may be interested in purchasing. Display of MLS data is usually deemed reliable but is NOT guaranteed accurate by the MLS. Buyers are responsible for verifying the accuracy of all information and should investigate the data themselves or retain appropriate professionals. Information from sources other than the Listing Agent may have been included in the MLS data. Unless otherwise specified in writing, Broker/Agent has not and will not verify any information obtained from other sources. The Broker/Agent providing the information contained herein may or may not have been the Listing and/or Selling Agent.
