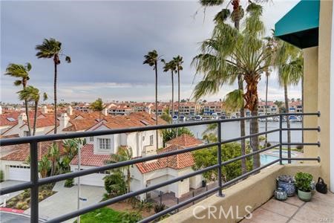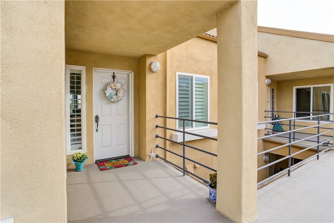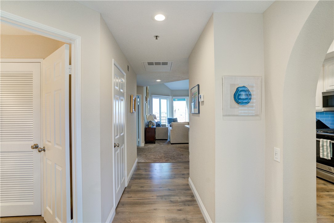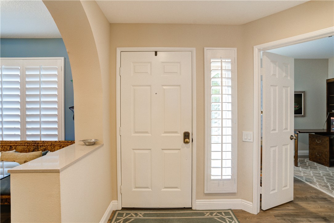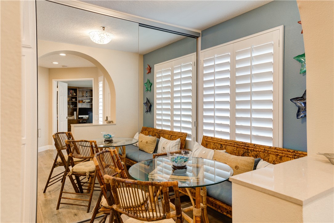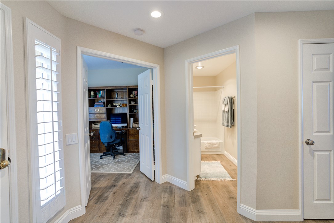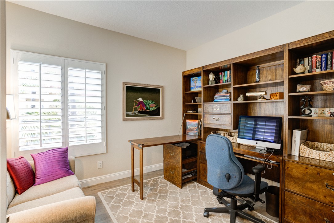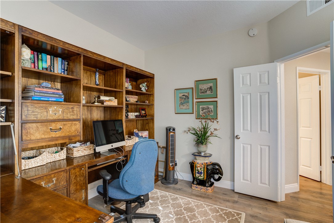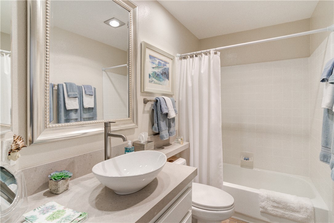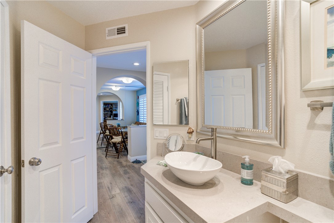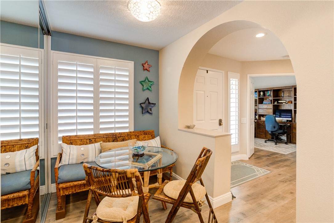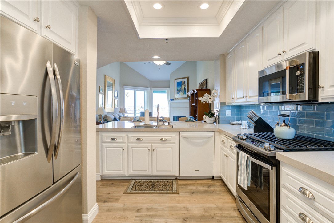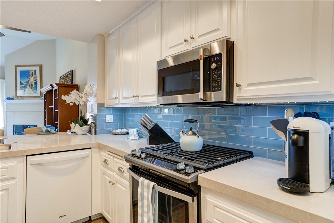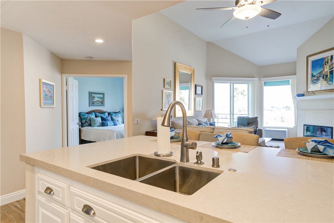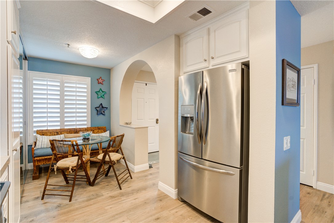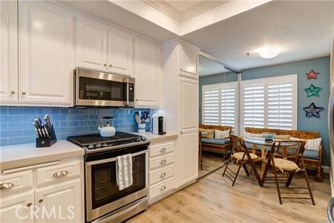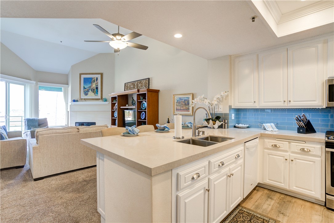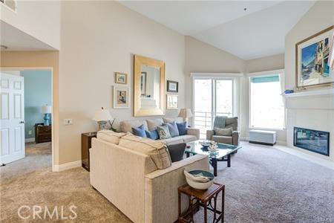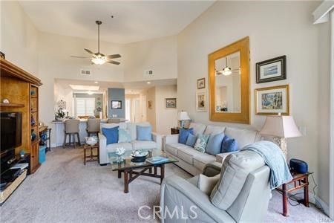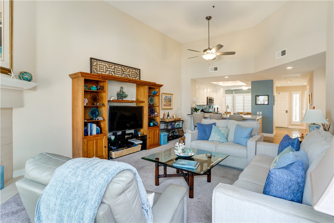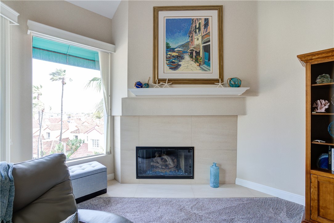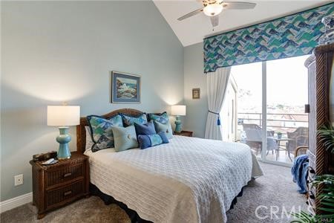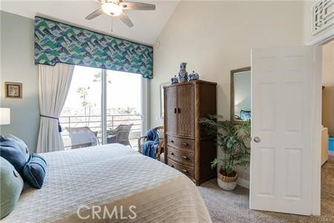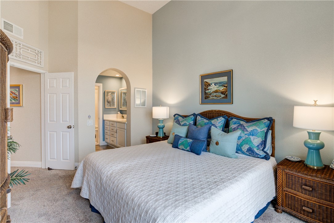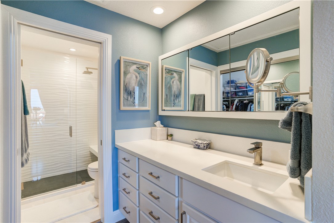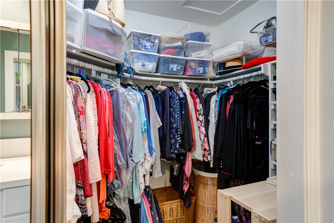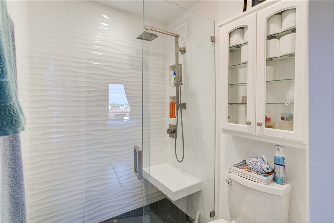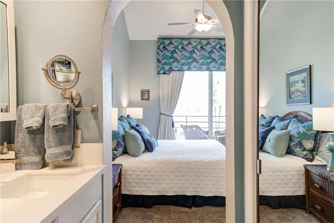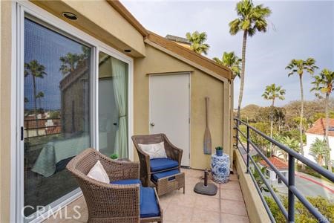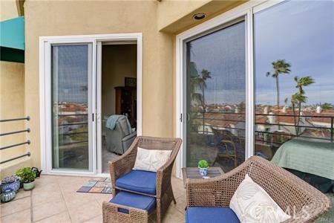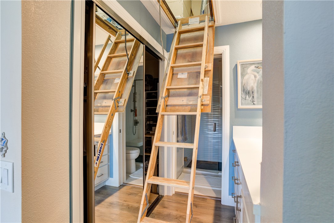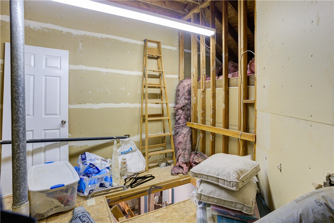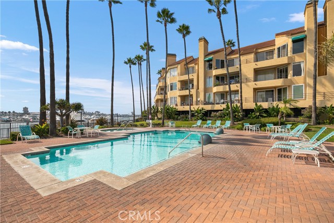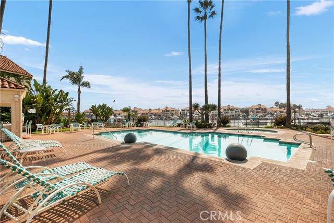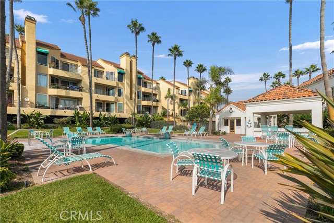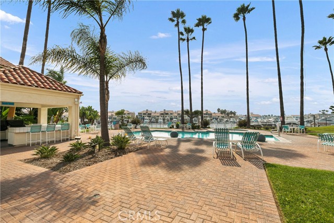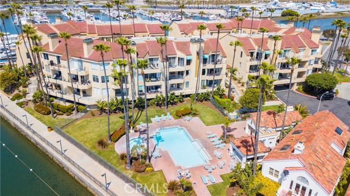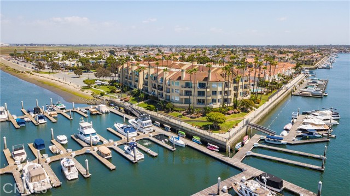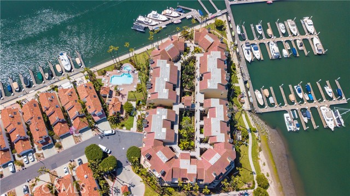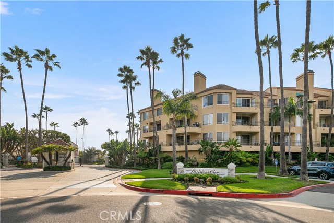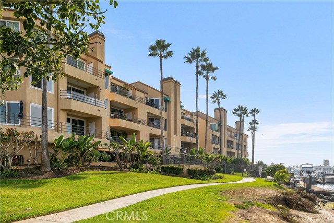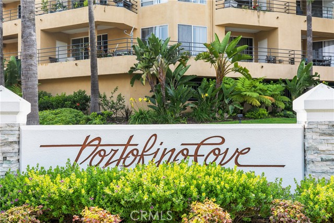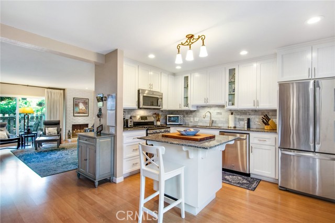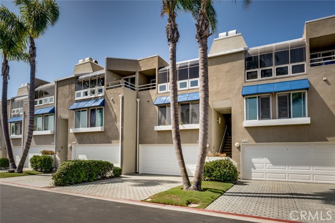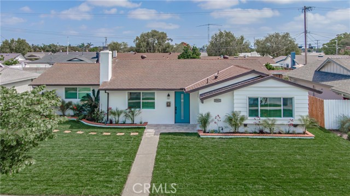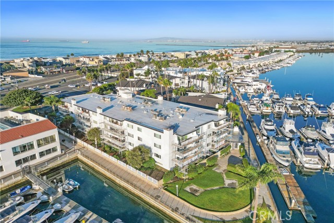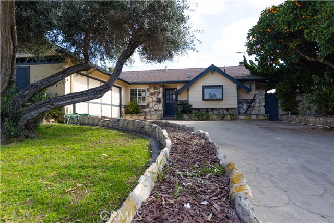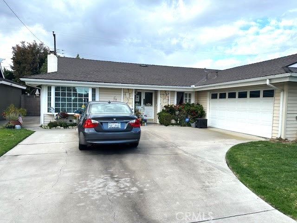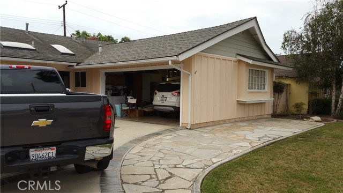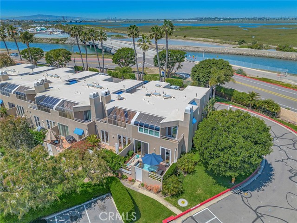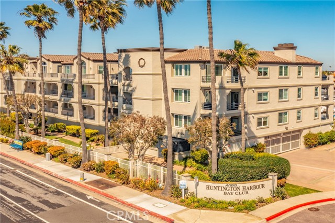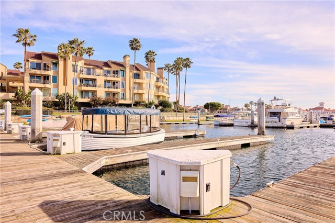16291 Countess Drive #319
Huntington Beach, CA 92649
Sold
16291 Countess Drive #319
Huntington Beach, CA 92649
Sold
Rarely available penthouse 3rd floor bright and airy condo located in the Portofino Cove Condo community of Huntington Harbour. Includes a designated 45' private boat dock will accommodate a 50' boat LOA (Boat Slip B-8). remodeled, professionally decorated spacious, open concept floor plan features a family room, kitchen, eating area, master bedroom and two bathrooms. The family room is completed with a cozy fireplace and new dual glazed sliders with disappearing screen door and new windows that open to your alluring balcony with open views of the harbor and pool area. The master bedroom and living room have new plank flooring..The kitchen offers lovely white cabinetry, a nice sized peninsula for additional seating and the kitchen boasts a new built-in Cafe microwave that can serve as a convection oven and air fryer. The master bedroom continues the trend of the water views and includes a master bathroom and a walk-in closet. Additional features include 2 assigned subterranean parking spots with convenient elevator access, custom window shutters, 6" baseboards, additional storage, 13+ feet ceilings and the opportunity to add 500 square foot loft that is currently used as an oversized storage area with standing headroom. Portofino Cove is a resort style community living on the water, having an exclusive gated community with a relaxing pool, spa, sauna and an outdoor kitchen; truly an entertainer's delight.
PROPERTY INFORMATION
| MLS # | OC23165527 | Lot Size | N/A |
| HOA Fees | $1,015/Monthly | Property Type | Condominium |
| Price | $ 1,049,000
Price Per SqFt: $ 929 |
DOM | 622 Days |
| Address | 16291 Countess Drive #319 | Type | Residential |
| City | Huntington Beach | Sq.Ft. | 1,129 Sq. Ft. |
| Postal Code | 92649 | Garage | 2 |
| County | Orange | Year Built | 1985 |
| Bed / Bath | 2 / 2 | Parking | 2 |
| Built In | 1985 | Status | Closed |
| Sold Date | 2023-09-29 |
INTERIOR FEATURES
| Has Laundry | Yes |
| Laundry Information | In Closet, Inside |
| Has Fireplace | Yes |
| Fireplace Information | Family Room |
| Has Appliances | Yes |
| Kitchen Appliances | Dishwasher, Gas Range, Microwave, Refrigerator |
| Kitchen Information | Kitchen Island, Kitchen Open to Family Room, Remodeled Kitchen |
| Kitchen Area | Area, Breakfast Counter / Bar |
| Has Heating | Yes |
| Heating Information | Central |
| Room Information | All Bedrooms Down, Family Room, Kitchen, Main Floor Primary Bedroom |
| Has Cooling | No |
| Cooling Information | None |
| Flooring Information | Carpet, Laminate |
| InteriorFeatures Information | Balcony, High Ceilings, Open Floorplan, Recessed Lighting, Storage |
| DoorFeatures | Sliding Doors |
| EntryLocation | front |
| Entry Level | 1 |
| Has Spa | Yes |
| SpaDescription | Association |
| WindowFeatures | Double Pane Windows, Shutters |
| SecuritySafety | Carbon Monoxide Detector(s), Gated Community, Smoke Detector(s) |
| Bathroom Information | Shower, Shower in Tub, Double Sinks in Primary Bath, Remodeled, Walk-in shower |
| Main Level Bedrooms | 2 |
| Main Level Bathrooms | 2 |
EXTERIOR FEATURES
| ExteriorFeatures | Dock Private |
| Has Pool | No |
| Pool | Association |
WALKSCORE
MAP
MORTGAGE CALCULATOR
- Principal & Interest:
- Property Tax: $1,119
- Home Insurance:$119
- HOA Fees:$1015
- Mortgage Insurance:
PRICE HISTORY
| Date | Event | Price |
| 09/29/2023 | Sold | $1,049,000 |
| 09/08/2023 | Sold | $1,049,000 |

Topfind Realty
REALTOR®
(844)-333-8033
Questions? Contact today.
Interested in buying or selling a home similar to 16291 Countess Drive #319?
Huntington Beach Similar Properties
Listing provided courtesy of Keith Jorgensen, Coldwell Banker Realty. Based on information from California Regional Multiple Listing Service, Inc. as of #Date#. This information is for your personal, non-commercial use and may not be used for any purpose other than to identify prospective properties you may be interested in purchasing. Display of MLS data is usually deemed reliable but is NOT guaranteed accurate by the MLS. Buyers are responsible for verifying the accuracy of all information and should investigate the data themselves or retain appropriate professionals. Information from sources other than the Listing Agent may have been included in the MLS data. Unless otherwise specified in writing, Broker/Agent has not and will not verify any information obtained from other sources. The Broker/Agent providing the information contained herein may or may not have been the Listing and/or Selling Agent.
