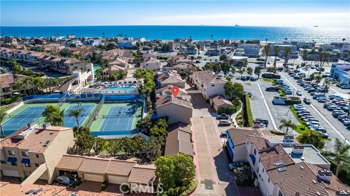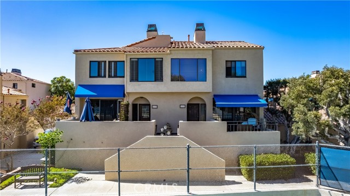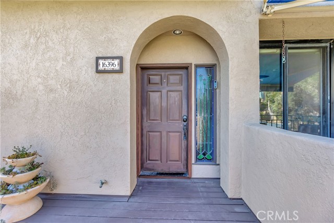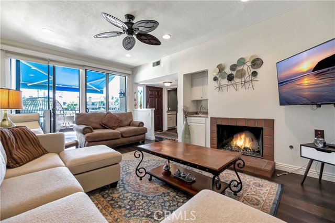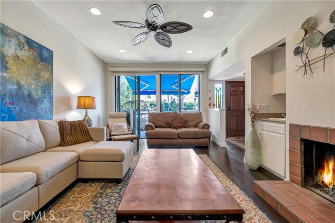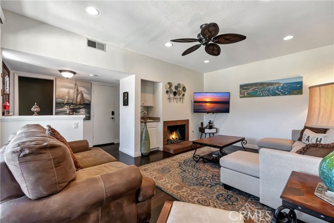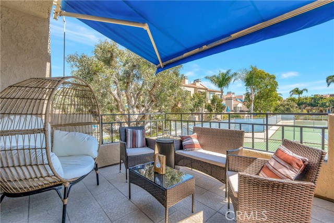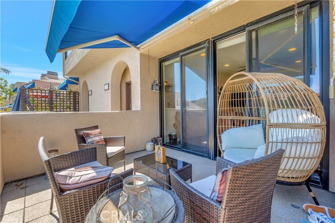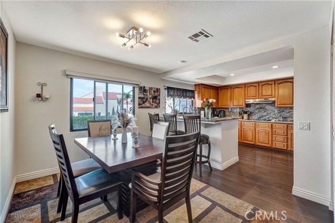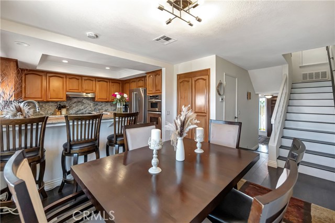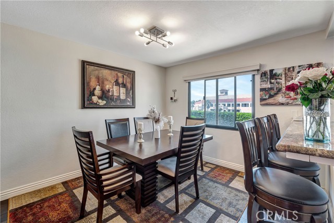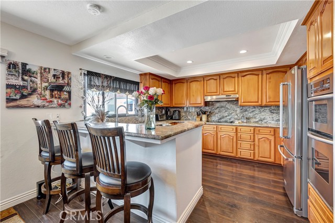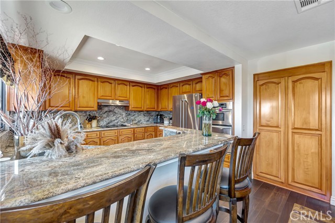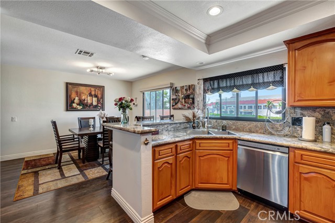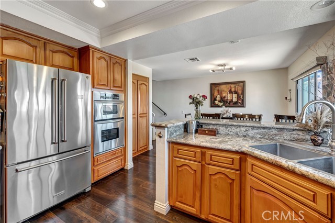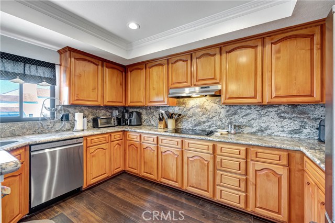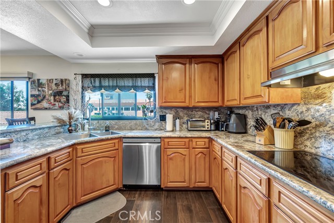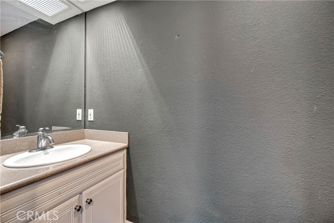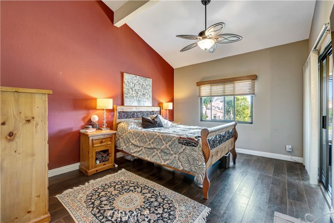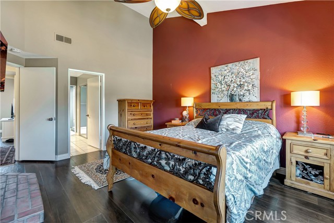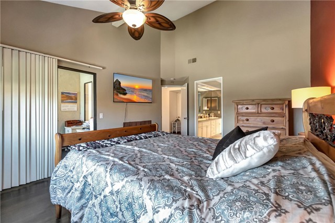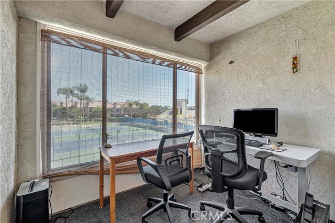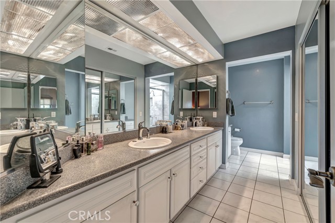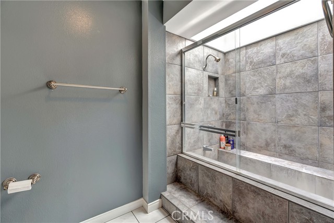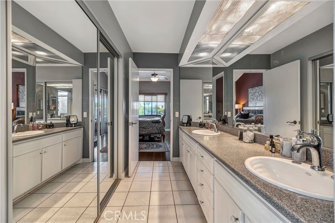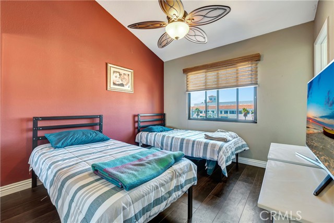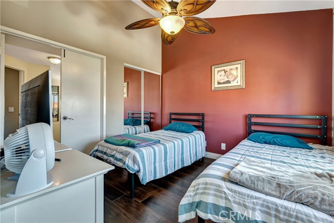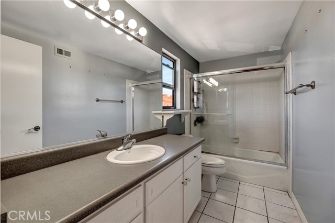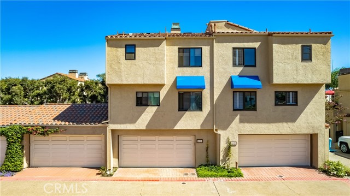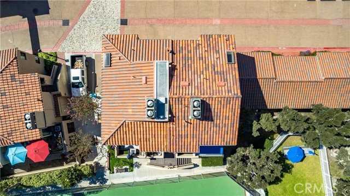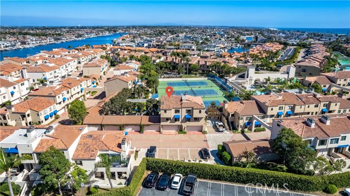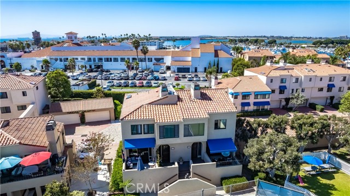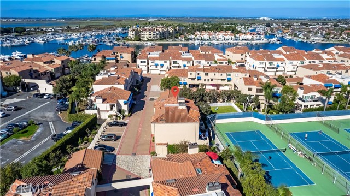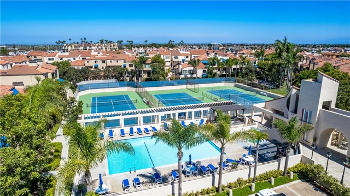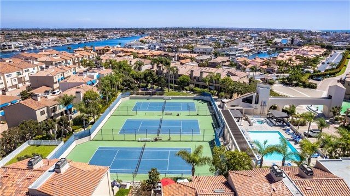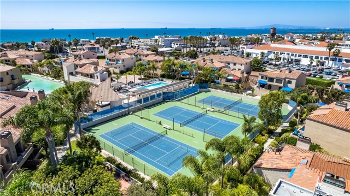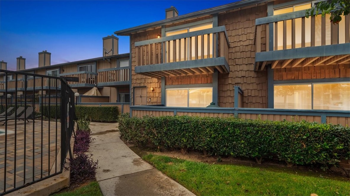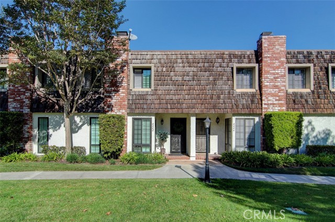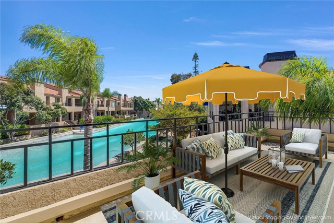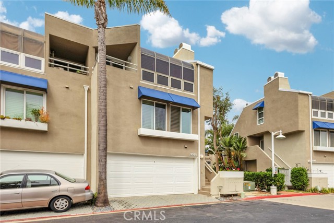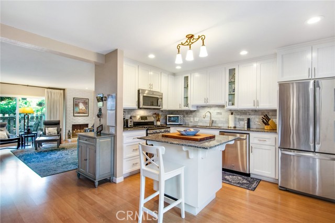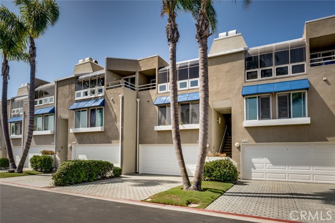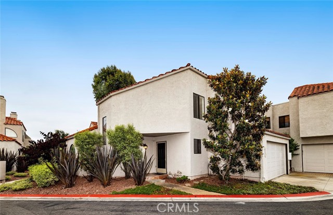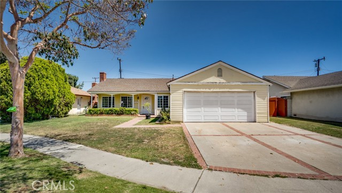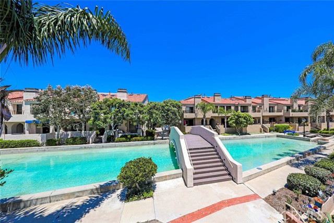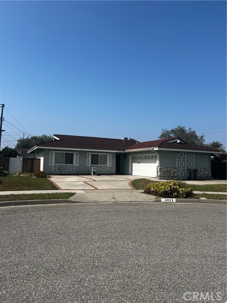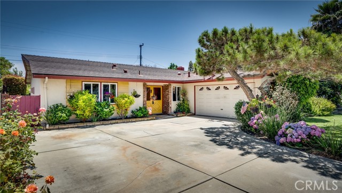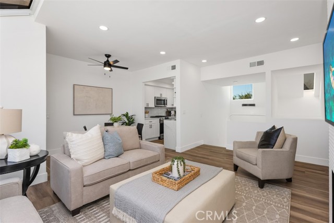16396 Martin Lane #118
Huntington Beach, CA 92649
This fabulous home is situated in the highly sought-after, guard gated community of Broadmoor within walking distance to the beach, the harbor, dining, shopping and entertainment in the quaint area of Sunset Beach! Offering 1,400 square feet of living space with upgraded hard surface flooring throughout, an attached three-car tandem garage, and two generously sized en-suite bedrooms. The expansive living room features a cozy fireplace and a wet bar, with direct access to an entertainer's patio that boasts views of the community amenities. The bright dining room seamlessly connects to the gourmet kitchen, which is equipped with ample cabinetry, granite counters, upgraded appliances, extensive storage, and a breakfast bar. The primary suite is enhanced by high ceilings, a brick fireplace, and an enclosed deck that has been converted into an office space. The primary bathroom includes a walk-in closet, dual sinks, and a beautifully remodeled shower illuminated by a skylight. The spacious secondary bedroom also features its own en-suite bath. Additionally, the oversized three-car garage provides direct access to the interior of the home, offering abundant storage options and a designated laundry area. Residents can enjoy a short stroll to the community pool and spa, tennis courts, and the picturesque Huntington Harbour. This property is also located within the award-winning Huntington Beach Unified School District and is the only property that is connected to only one other condo in the entire community!
PROPERTY INFORMATION
| MLS # | OC24189879 | Lot Size | N/A |
| HOA Fees | $638/Monthly | Property Type | Condominium |
| Price | $ 999,000
Price Per SqFt: $ 714 |
DOM | 252 Days |
| Address | 16396 Martin Lane #118 | Type | Residential |
| City | Huntington Beach | Sq.Ft. | 1,400 Sq. Ft. |
| Postal Code | 92649 | Garage | 3 |
| County | Orange | Year Built | 1978 |
| Bed / Bath | 2 / 2.5 | Parking | 3 |
| Built In | 1978 | Status | Active |
INTERIOR FEATURES
| Has Laundry | Yes |
| Laundry Information | In Garage |
| Has Fireplace | Yes |
| Fireplace Information | Living Room, Primary Bedroom |
| Has Appliances | Yes |
| Kitchen Appliances | Dishwasher, Electric Cooktop, Freezer, Disposal, Microwave, Refrigerator, Water Heater |
| Kitchen Information | Granite Counters, Kitchen Island, Remodeled Kitchen |
| Kitchen Area | Breakfast Counter / Bar, Family Kitchen, Dining Room |
| Has Heating | Yes |
| Heating Information | Central |
| Room Information | All Bedrooms Up, Bonus Room, Family Room, Formal Entry, Kitchen, Primary Bathroom, Primary Bedroom, Primary Suite, Walk-In Closet |
| Has Cooling | No |
| Cooling Information | None |
| Flooring Information | See Remarks |
| InteriorFeatures Information | Balcony, Ceiling Fan(s), Granite Counters, High Ceilings, Living Room Balcony, Recessed Lighting, Storage |
| EntryLocation | 2 |
| Entry Level | 2 |
| Has Spa | Yes |
| SpaDescription | Association, Community |
| WindowFeatures | Custom Covering |
| SecuritySafety | Gated with Attendant, Gated Community, Gated with Guard |
| Bathroom Information | Bathtub, Shower in Tub, Double Sinks in Primary Bath, Exhaust fan(s), Upgraded, Vanity area |
| Main Level Bedrooms | 0 |
| Main Level Bathrooms | 1 |
EXTERIOR FEATURES
| Roof | Common Roof |
| Has Pool | No |
| Pool | Association, Community |
| Has Patio | Yes |
| Patio | Enclosed |
WALKSCORE
MAP
MORTGAGE CALCULATOR
- Principal & Interest:
- Property Tax: $1,066
- Home Insurance:$119
- HOA Fees:$638
- Mortgage Insurance:
PRICE HISTORY
| Date | Event | Price |
| 09/12/2024 | Listed | $1,150,000 |

Topfind Realty
REALTOR®
(844)-333-8033
Questions? Contact today.
Use a Topfind agent and receive a cash rebate of up to $9,990
Huntington Beach Similar Properties
Listing provided courtesy of Chelsea Roger, Coldwell Banker Realty. Based on information from California Regional Multiple Listing Service, Inc. as of #Date#. This information is for your personal, non-commercial use and may not be used for any purpose other than to identify prospective properties you may be interested in purchasing. Display of MLS data is usually deemed reliable but is NOT guaranteed accurate by the MLS. Buyers are responsible for verifying the accuracy of all information and should investigate the data themselves or retain appropriate professionals. Information from sources other than the Listing Agent may have been included in the MLS data. Unless otherwise specified in writing, Broker/Agent has not and will not verify any information obtained from other sources. The Broker/Agent providing the information contained herein may or may not have been the Listing and/or Selling Agent.
