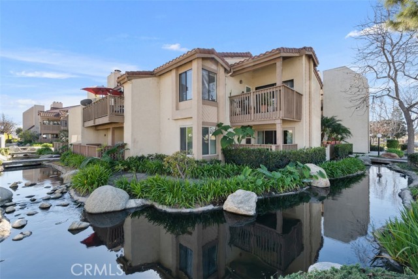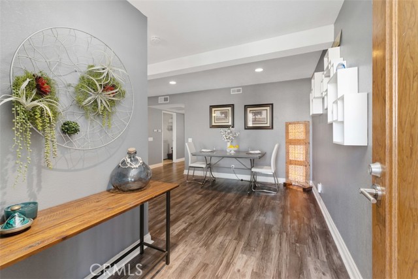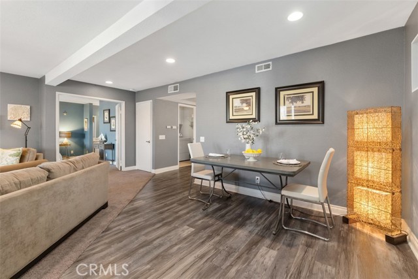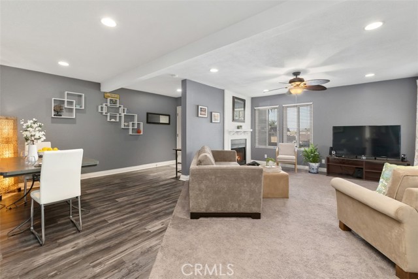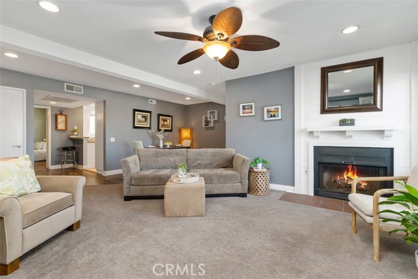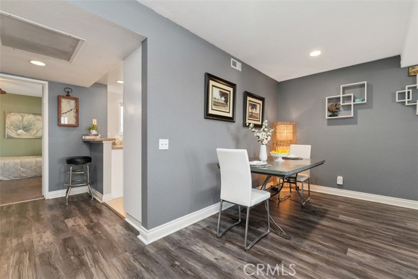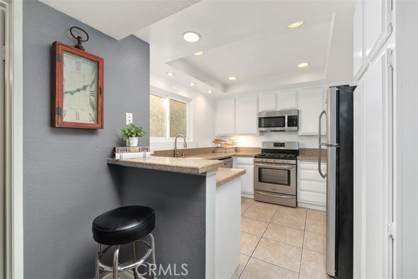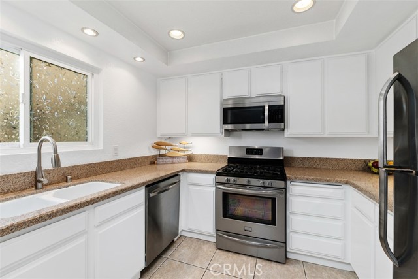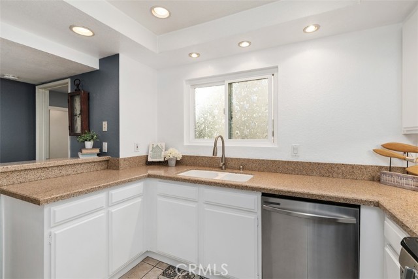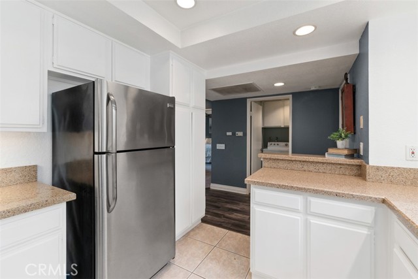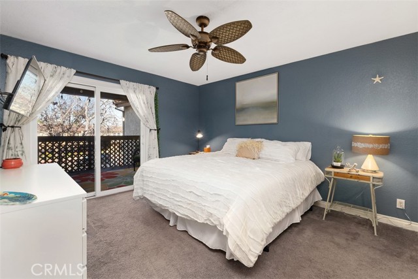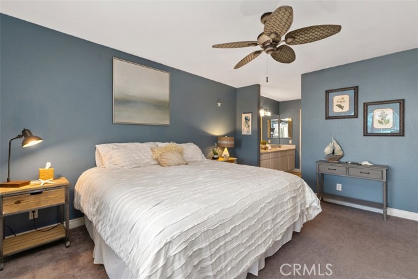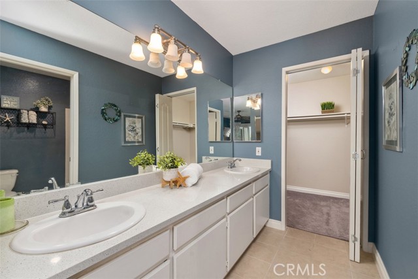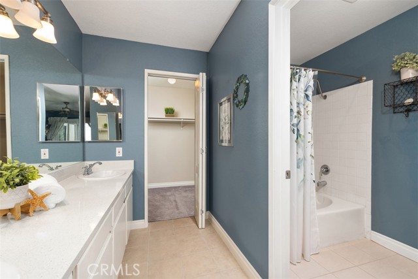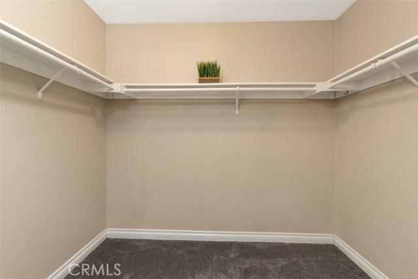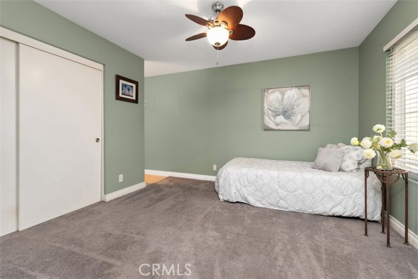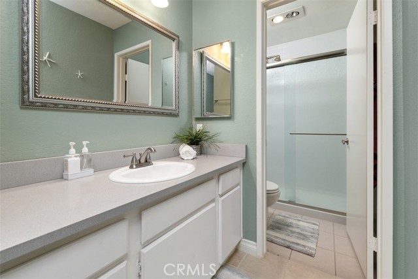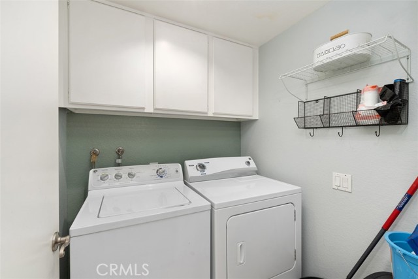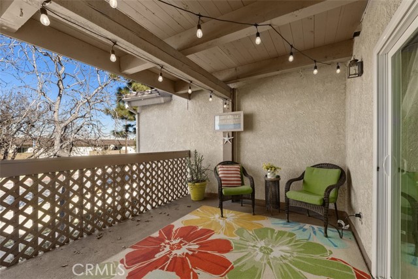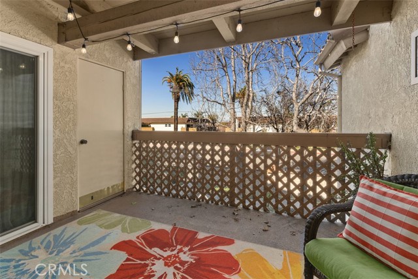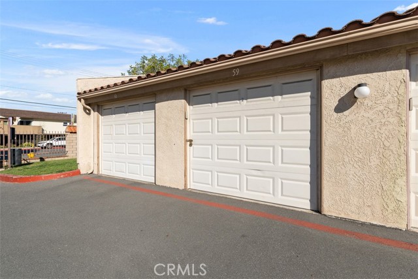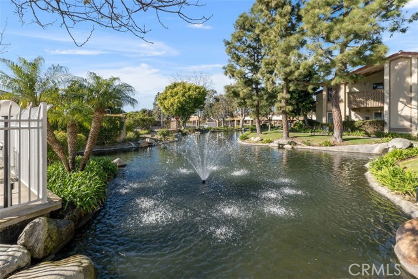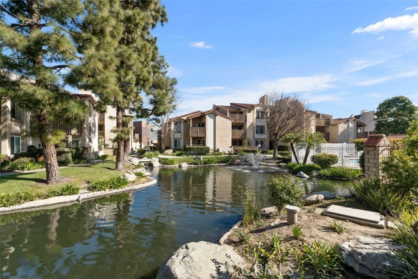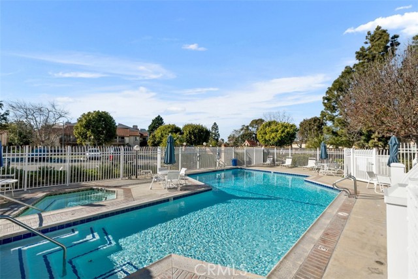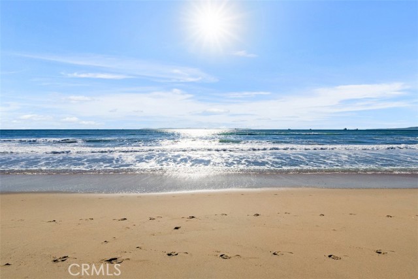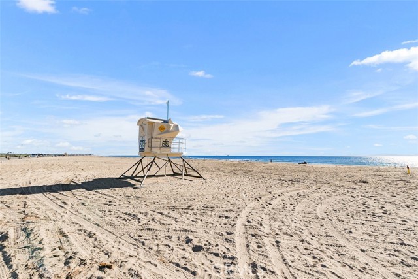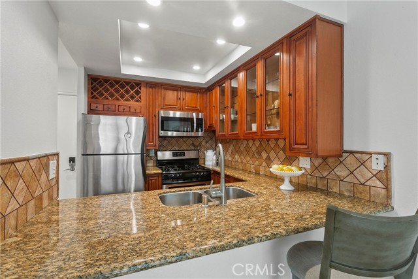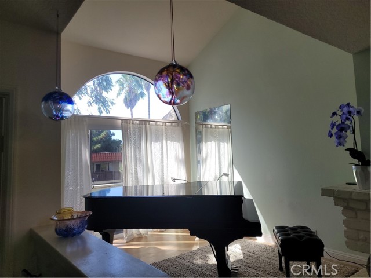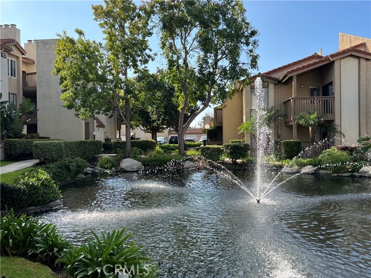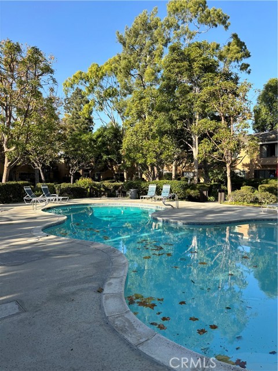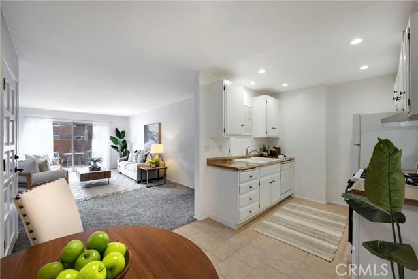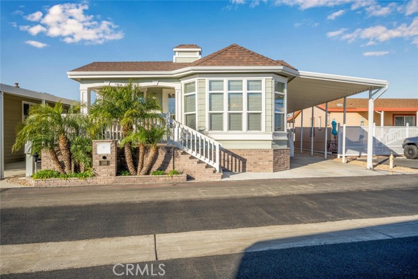16521 Grunion #203
Huntington Beach, CA 92649
Sold
16521 Grunion #203
Huntington Beach, CA 92649
Sold
Location is everything and this home has it all! Minutes from the beautiful beaches, you will love strolling through the community that offers peaceful streams and lakes throughout. The minute you walk into this single level second floor home you will love the tasteful upgrades throughout. Wood laminate flooring, custom paint, spacious living room with cozy fireplace and recessed lights. The bright kitchen has freshly painted cabinets, granite counters, stainless steel appliances and breakfast bar, and the nearby dining area is perfect for entertaining. The primary suite bedroom has an oversized walk-in closet, updated bathroom with Quartz counter, dual sinks, tub/shower combo and access to the outdoor patio. The secondary bedroom has direct access to its own upgraded bathroom with Quartz counters and walk in shower. Indoor laundry room has full size washer and dryer (included in sale). Enjoy dining al fresco or relaxing and enjoying a good book on the covered outdoor patio area which overlooks one of the community streams. You will love the convenience of ELEVATOR access, a 1 car private GARAGE and additional designated parking spot. Harbour Vista community offers 2 sparkling pools and spas, BBQ area, basketball court, clubhouse and includes trash & water paid by HOA. Walking distance to shops, restaurants and a short bike ride to the beach yet easy freeway access makes this the perfect place to call home! Note: condo is on leased land -$230/mo. This is great place to live or a great rental for investors!!!
PROPERTY INFORMATION
| MLS # | OC23022208 | Lot Size | 0 Sq. Ft. |
| HOA Fees | $569/Monthly | Property Type | Condominium |
| Price | $ 424,900
Price Per SqFt: $ 364 |
DOM | 838 Days |
| Address | 16521 Grunion #203 | Type | Residential |
| City | Huntington Beach | Sq.Ft. | 1,166 Sq. Ft. |
| Postal Code | 92649 | Garage | 1 |
| County | Orange | Year Built | 1982 |
| Bed / Bath | 2 / 2 | Parking | 1 |
| Built In | 1982 | Status | Closed |
| Sold Date | 2023-04-26 |
INTERIOR FEATURES
| Has Laundry | Yes |
| Laundry Information | Dryer Included, Individual Room, Inside, Washer Included |
| Has Fireplace | Yes |
| Fireplace Information | Living Room, Gas |
| Has Appliances | Yes |
| Kitchen Appliances | Dishwasher, Disposal, Gas Oven, Gas Range, Microwave, Refrigerator |
| Kitchen Information | Granite Counters |
| Kitchen Area | Breakfast Counter / Bar, Dining Room |
| Has Heating | Yes |
| Heating Information | Heat Pump |
| Room Information | Entry, Kitchen, Laundry, Living Room, Two Masters, Walk-In Closet |
| Has Cooling | No |
| Cooling Information | None |
| InteriorFeatures Information | Ceiling Fan(s), Living Room Balcony, Living Room Deck Attached, Quartz Counters, Recessed Lighting |
| Has Spa | Yes |
| SpaDescription | Association, Community |
| SecuritySafety | Automatic Gate |
| Bathroom Information | Bathtub, Shower, Shower in Tub, Double Sinks In Master Bath, Quartz Counters, Remodeled, Walk-in shower |
| Main Level Bedrooms | 2 |
| Main Level Bathrooms | 2 |
EXTERIOR FEATURES
| Has Pool | No |
| Pool | Association, Community |
| Has Patio | Yes |
| Patio | Covered, Enclosed, Patio |
WALKSCORE
MAP
MORTGAGE CALCULATOR
- Principal & Interest:
- Property Tax: $453
- Home Insurance:$119
- HOA Fees:$569
- Mortgage Insurance:
PRICE HISTORY
| Date | Event | Price |
| 04/26/2023 | Sold | $424,900 |
| 03/27/2023 | Active Under Contract | $424,900 |
| 03/08/2023 | Price Change | $424,900 (-5.37%) |
| 02/08/2023 | Listed | $449,000 |

Topfind Realty
REALTOR®
(844)-333-8033
Questions? Contact today.
Interested in buying or selling a home similar to 16521 Grunion #203?
Listing provided courtesy of Kathe Van Hoften, First Team Real Estate. Based on information from California Regional Multiple Listing Service, Inc. as of #Date#. This information is for your personal, non-commercial use and may not be used for any purpose other than to identify prospective properties you may be interested in purchasing. Display of MLS data is usually deemed reliable but is NOT guaranteed accurate by the MLS. Buyers are responsible for verifying the accuracy of all information and should investigate the data themselves or retain appropriate professionals. Information from sources other than the Listing Agent may have been included in the MLS data. Unless otherwise specified in writing, Broker/Agent has not and will not verify any information obtained from other sources. The Broker/Agent providing the information contained herein may or may not have been the Listing and/or Selling Agent.
