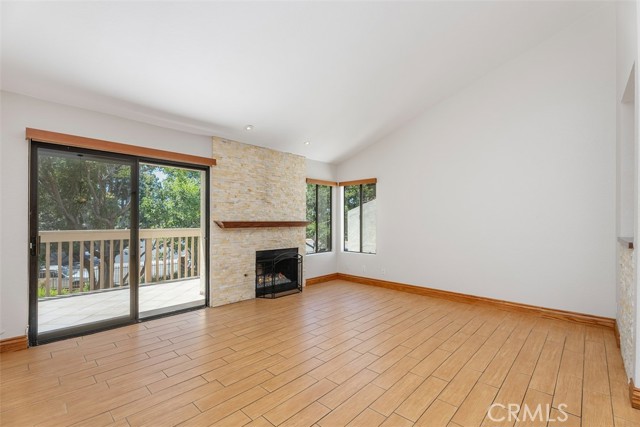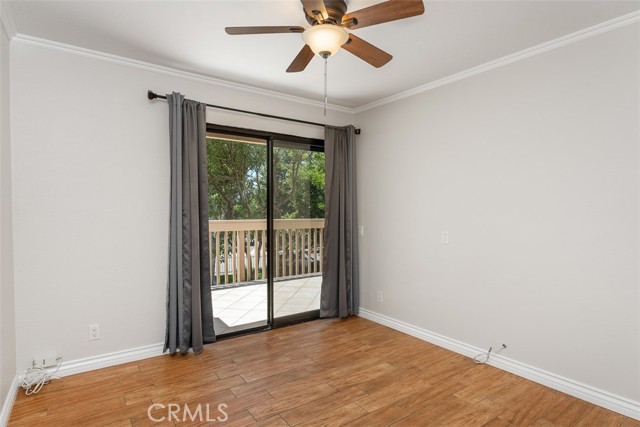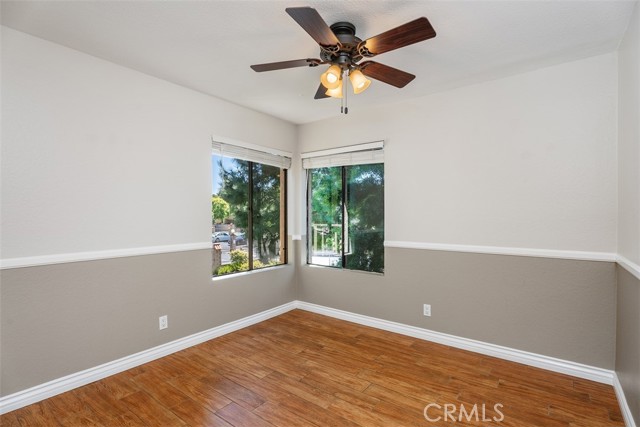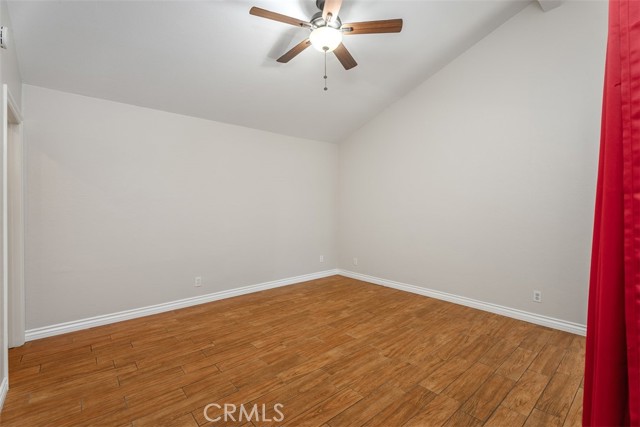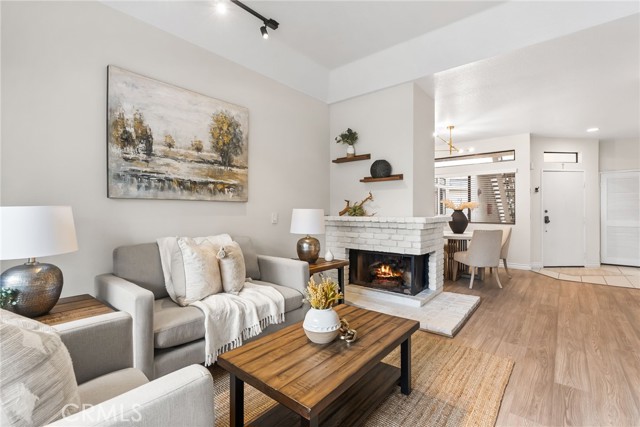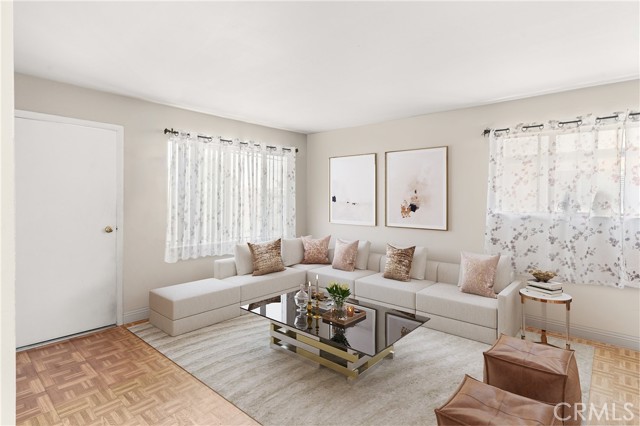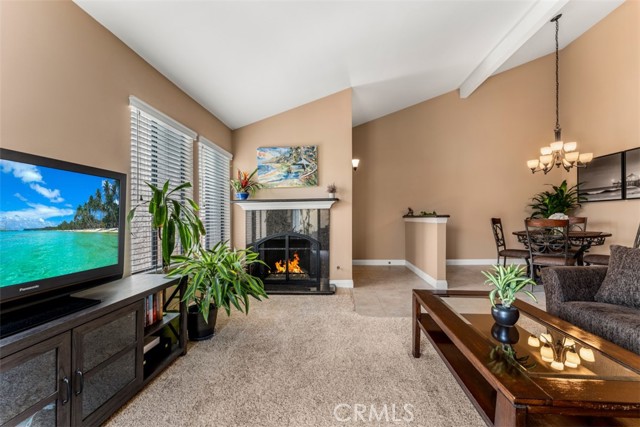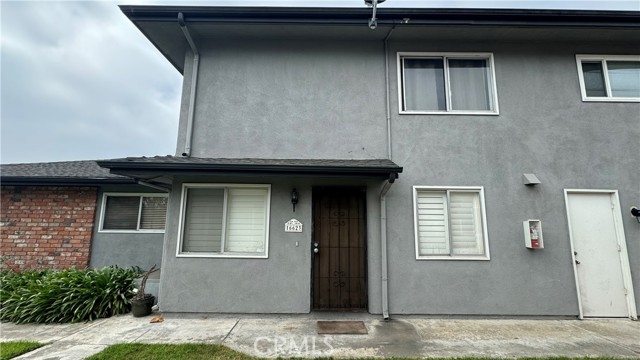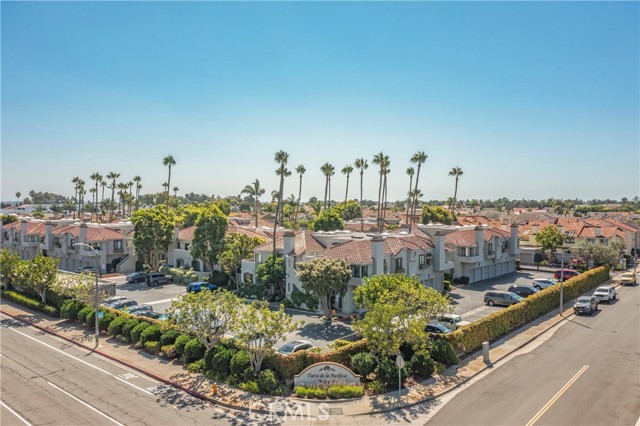16521 Grunion #206
Huntington Beach, CA 92649
Sold
16521 Grunion #206
Huntington Beach, CA 92649
Sold
Welcome home to this Harbour Vista gem! This stunning top level condo offers a bright and open floor plan with soaring high ceilings that create a sense of spaciousness and tranquility. Large windows and doors flood the interior with natural light, offering serene views that promise a peaceful retreat from the hustle and bustle of daily life, all within a short distance from the beach. Step outside, and you'll find yourself in a vibrant community with top-notch amenities. Dive into the refreshing pool on a sunny day, or host a summer BBQ at the well-equipped grilling area. Located in a prime area both in Huntington Beach and within the Harbour Vista community itself, this condo is perfectly situated to take advantage of everything the neighborhood has to offer. Enjoy easy access to local shops, dining, and entertainment, all while savoring the comfort and serenity of this sought-after community. With an updated kitchen and bathrooms, and in-unit dedicated laundry room, as well as an ensuite primary bathroom and walk-in closet, this beautiful turn-key condo is a wonderful place to call home.
PROPERTY INFORMATION
| MLS # | OC24155864 | Lot Size | 1,272 Sq. Ft. |
| HOA Fees | $639/Monthly | Property Type | Condominium |
| Price | $ 500,000
Price Per SqFt: $ 393 |
DOM | 406 Days |
| Address | 16521 Grunion #206 | Type | Residential |
| City | Huntington Beach | Sq.Ft. | 1,272 Sq. Ft. |
| Postal Code | 92649 | Garage | 1 |
| County | Orange | Year Built | 1980 |
| Bed / Bath | 3 / 2 | Parking | 1 |
| Built In | 1980 | Status | Closed |
| Sold Date | 2024-09-26 |
INTERIOR FEATURES
| Has Laundry | Yes |
| Laundry Information | Gas & Electric Dryer Hookup, Individual Room, Inside, Washer Hookup |
| Has Fireplace | Yes |
| Fireplace Information | Living Room, Gas |
| Has Appliances | Yes |
| Kitchen Appliances | 6 Burner Stove, Dishwasher, Gas Oven, Gas Range, Microwave, Water Heater |
| Kitchen Information | Pots & Pan Drawers, Remodeled Kitchen |
| Kitchen Area | Dining Room |
| Has Heating | Yes |
| Heating Information | Central |
| Room Information | Kitchen, Laundry, Living Room, Main Floor Bedroom, Main Floor Primary Bedroom |
| Has Cooling | No |
| Cooling Information | None |
| InteriorFeatures Information | Balcony, Ceiling Fan(s), High Ceilings, Living Room Deck Attached, Open Floorplan, Storage, Tile Counters |
| EntryLocation | 2 |
| Entry Level | 2 |
| SecuritySafety | Card/Code Access, Gated Community |
| Bathroom Information | Bathtub, Shower, Shower in Tub, Closet in bathroom, Double Sinks in Primary Bath, Exhaust fan(s), Linen Closet/Storage, Main Floor Full Bath |
| Main Level Bedrooms | 3 |
| Main Level Bathrooms | 2 |
EXTERIOR FEATURES
| Has Pool | No |
| Pool | Association |
| Has Patio | Yes |
| Patio | Patio |
WALKSCORE
MAP
MORTGAGE CALCULATOR
- Principal & Interest:
- Property Tax: $533
- Home Insurance:$119
- HOA Fees:$639.25
- Mortgage Insurance:
PRICE HISTORY
| Date | Event | Price |
| 09/26/2024 | Sold | $525,000 |
| 08/03/2024 | Active | $500,000 |
| 07/31/2024 | Pending | $500,000 |
| 07/30/2024 | Listed | $500,000 |

Topfind Realty
REALTOR®
(844)-333-8033
Questions? Contact today.
Interested in buying or selling a home similar to 16521 Grunion #206?
Listing provided courtesy of Nicole Marie Darwin, Engel & Volkers Dana Point. Based on information from California Regional Multiple Listing Service, Inc. as of #Date#. This information is for your personal, non-commercial use and may not be used for any purpose other than to identify prospective properties you may be interested in purchasing. Display of MLS data is usually deemed reliable but is NOT guaranteed accurate by the MLS. Buyers are responsible for verifying the accuracy of all information and should investigate the data themselves or retain appropriate professionals. Information from sources other than the Listing Agent may have been included in the MLS data. Unless otherwise specified in writing, Broker/Agent has not and will not verify any information obtained from other sources. The Broker/Agent providing the information contained herein may or may not have been the Listing and/or Selling Agent.





