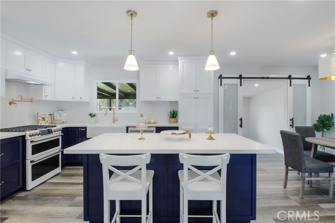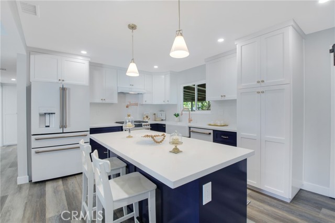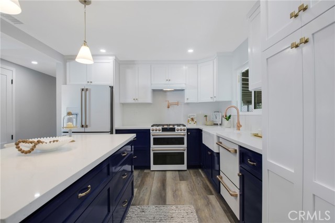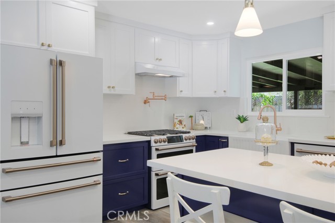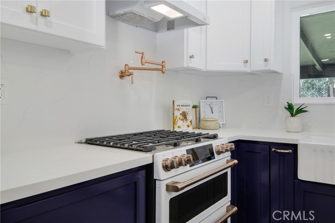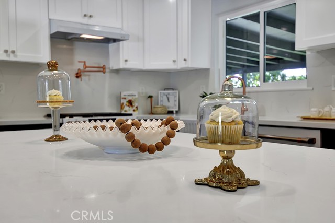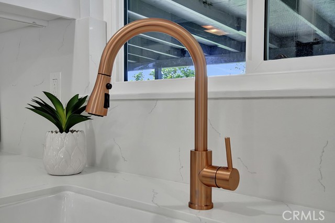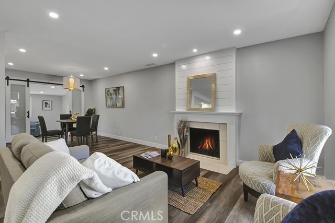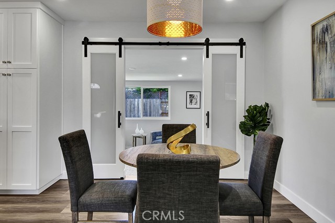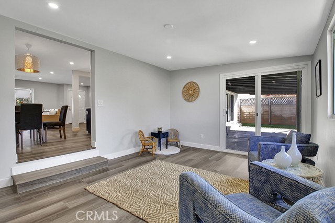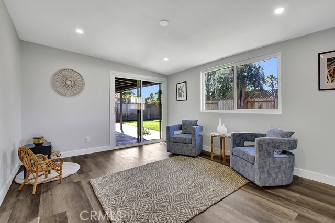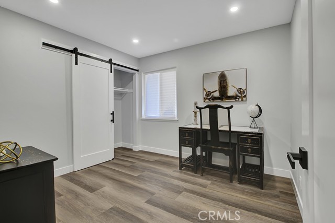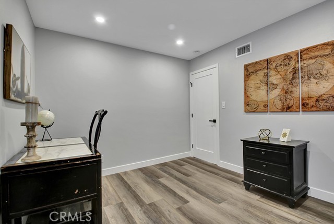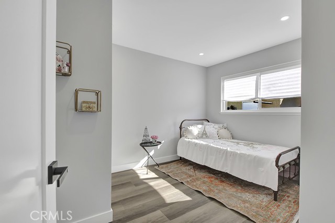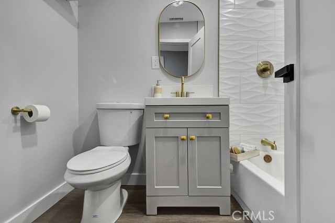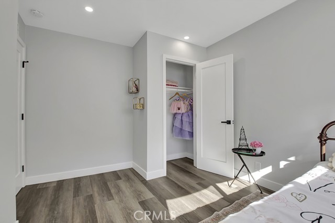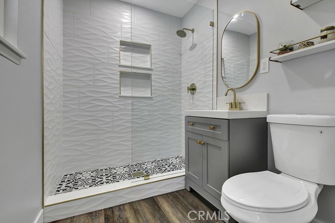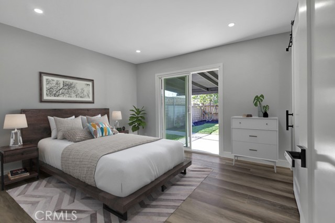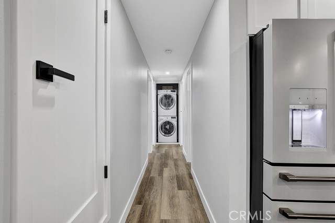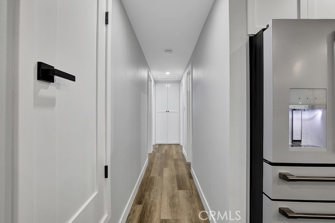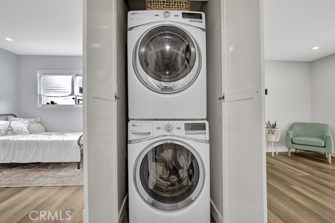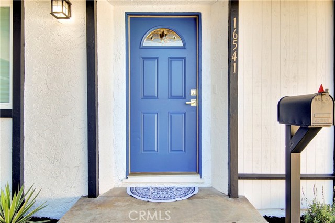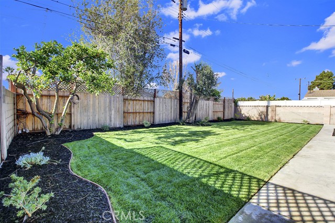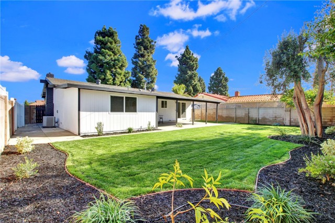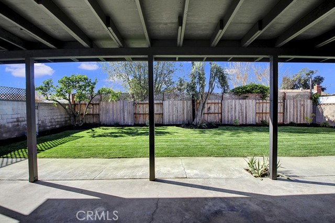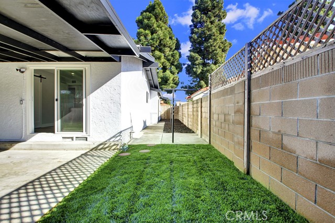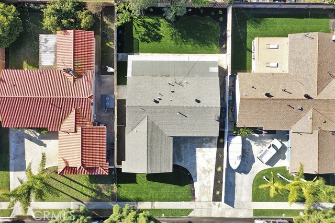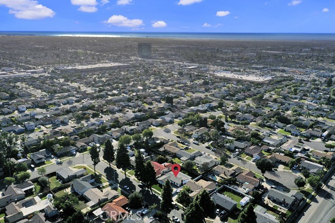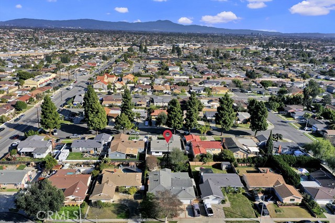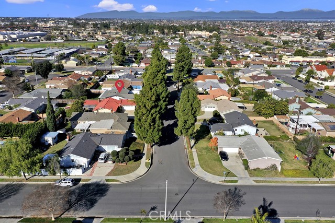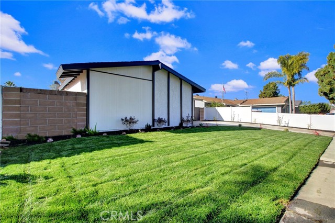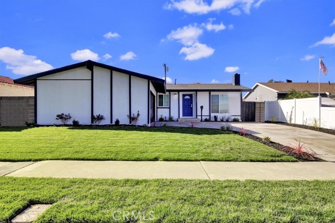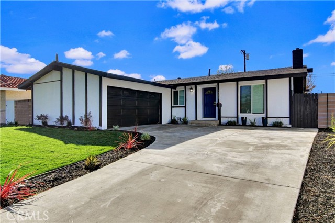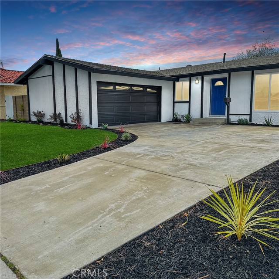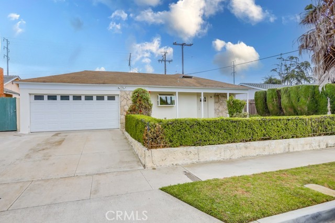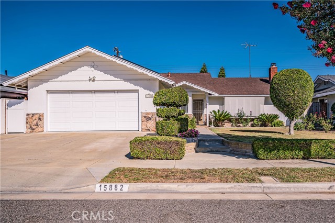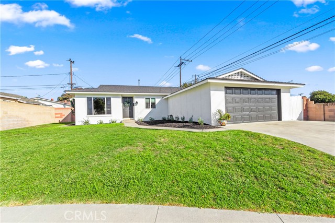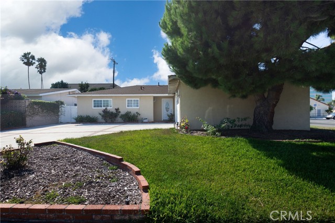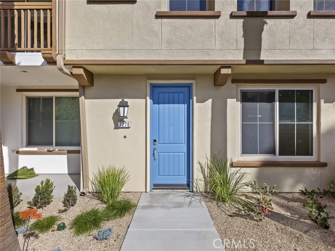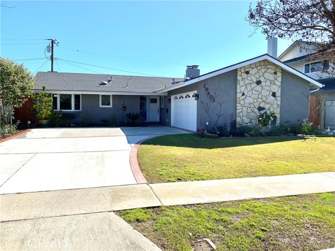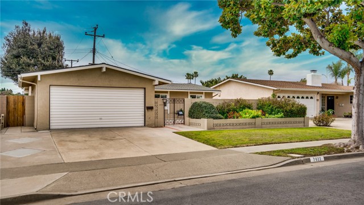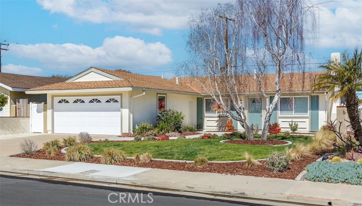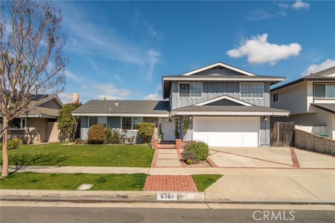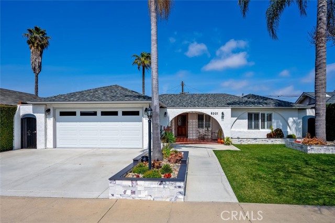16541 Higgins Circle
Huntington Beach, CA 92647
Sold
16541 Higgins Circle
Huntington Beach, CA 92647
Sold
Honey, Stop the Car! Get ready to embrace where coastal elegance meets mid-century charm and luxury! This 3 Bedroom 2 Bathroom home with a BONUS ROOM has been completely remodeled and renovated inside and out! With an open concept floorplan, gathering is easily done here. Excite the chef in this custom built kitchen that boasts all brand NEW Energy Star Cafe Appliances! A LARGE KITCHEN ISLAND with GORGEOUS QUARTZ COUNTERTOPS, A POT FILLER FAUCET, STUNNING CABINETS!! A Fabulous Window overlooking the backyard as you enjoy watching the little ones play! Get cozy in front of your custom wood burning fireplace.. Off the dining room enter through your RUSTIC GLASS BARN DOOR to an ENCLOSED ADDITIONAL ROOM, what will you make of this amazing new space?? A CUSTOM BUILT WALK-IN MASTER CLOSET, RECESSED LIGHTING, SPC WATERPROOF FLOORING, BRAND NEW A/C and HEATING with NEW DUCTS! NEW SHAKER DOORS, BRAND NEW WINDOWS and SLIDERS, NEW DRYWALL, CONVERTED TANKLESS WATER HEATER, INSIDE LAUNDRY, NEW IRRIGATION SYSTEM and 2 ELECTRIC CAR CHARGING PLUGS just to name a few of the new additions! This home is ready for you to move right in and make wonderful memories. Conveniently located near the Green Mile where your fitness regime begins and the Bella Terra for all your shopping desires! Welcome Home to the Ocean View Tract!
PROPERTY INFORMATION
| MLS # | OC22251380 | Lot Size | 6,649 Sq. Ft. |
| HOA Fees | $0/Monthly | Property Type | Single Family Residence |
| Price | $ 1,150,000
Price Per SqFt: $ 1,030 |
DOM | 898 Days |
| Address | 16541 Higgins Circle | Type | Residential |
| City | Huntington Beach | Sq.Ft. | 1,117 Sq. Ft. |
| Postal Code | 92647 | Garage | 2 |
| County | Orange | Year Built | 1959 |
| Bed / Bath | 3 / 2 | Parking | 2 |
| Built In | 1959 | Status | Closed |
| Sold Date | 2023-02-21 |
INTERIOR FEATURES
| Has Laundry | Yes |
| Laundry Information | In Closet, Inside, Stackable |
| Has Fireplace | Yes |
| Fireplace Information | Family Room, Wood Burning |
| Has Appliances | Yes |
| Kitchen Appliances | ENERGY STAR Qualified Appliances, Gas Oven, Refrigerator, Tankless Water Heater |
| Kitchen Information | Kitchen Island, Kitchen Open to Family Room, Quartz Counters, Self-closing drawers |
| Kitchen Area | Dining Room |
| Has Heating | Yes |
| Heating Information | Central, Fireplace(s) |
| Room Information | All Bedrooms Down, Bonus Room, Walk-In Closet |
| Has Cooling | Yes |
| Cooling Information | Central Air |
| InteriorFeatures Information | Block Walls, Open Floorplan, Quartz Counters, Recessed Lighting |
| Has Spa | No |
| SpaDescription | None |
| Bathroom Information | Bathtub, Shower, Separate tub and shower |
| Main Level Bedrooms | 3 |
| Main Level Bathrooms | 2 |
EXTERIOR FEATURES
| FoundationDetails | Raised |
| Roof | Composition |
| Has Pool | No |
| Pool | None |
| Has Patio | Yes |
| Patio | Covered, Rear Porch, Slab |
| Has Fence | Yes |
| Fencing | Block, Partial, Vinyl, Wood |
WALKSCORE
MAP
MORTGAGE CALCULATOR
- Principal & Interest:
- Property Tax: $1,227
- Home Insurance:$119
- HOA Fees:$0
- Mortgage Insurance:
PRICE HISTORY
| Date | Event | Price |
| 02/21/2023 | Sold | $1,126,500 |
| 02/10/2023 | Active Under Contract | $1,150,000 |
| 01/06/2023 | Relisted | $1,150,000 |
| 12/06/2022 | Listed | $1,150,000 |

Topfind Realty
REALTOR®
(844)-333-8033
Questions? Contact today.
Interested in buying or selling a home similar to 16541 Higgins Circle?
Huntington Beach Similar Properties
Listing provided courtesy of Krystle Bevins, Realty One Group West. Based on information from California Regional Multiple Listing Service, Inc. as of #Date#. This information is for your personal, non-commercial use and may not be used for any purpose other than to identify prospective properties you may be interested in purchasing. Display of MLS data is usually deemed reliable but is NOT guaranteed accurate by the MLS. Buyers are responsible for verifying the accuracy of all information and should investigate the data themselves or retain appropriate professionals. Information from sources other than the Listing Agent may have been included in the MLS data. Unless otherwise specified in writing, Broker/Agent has not and will not verify any information obtained from other sources. The Broker/Agent providing the information contained herein may or may not have been the Listing and/or Selling Agent.
