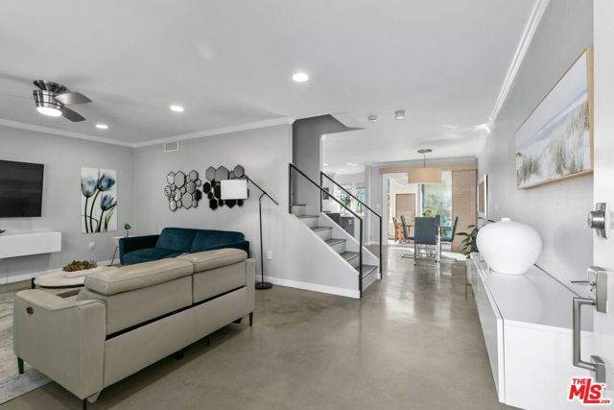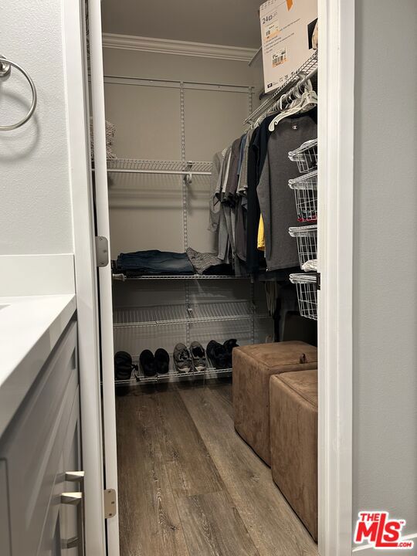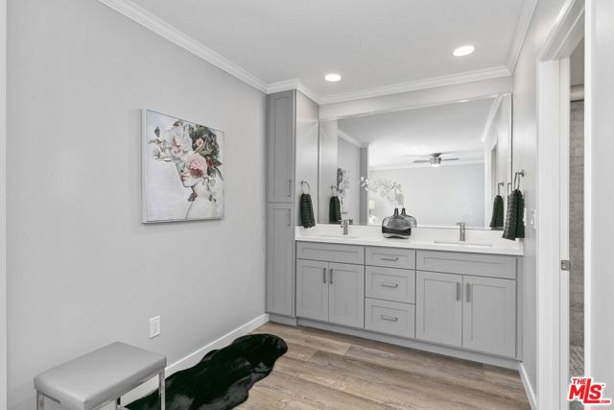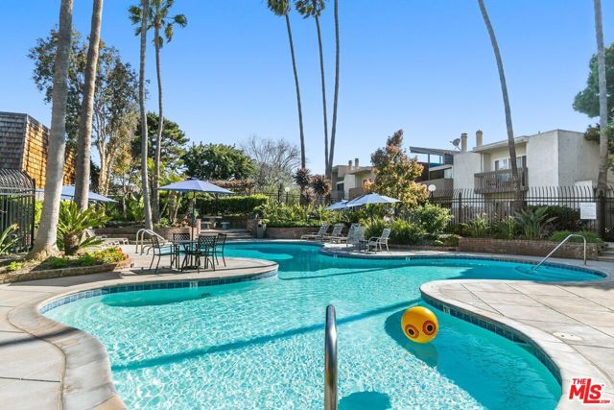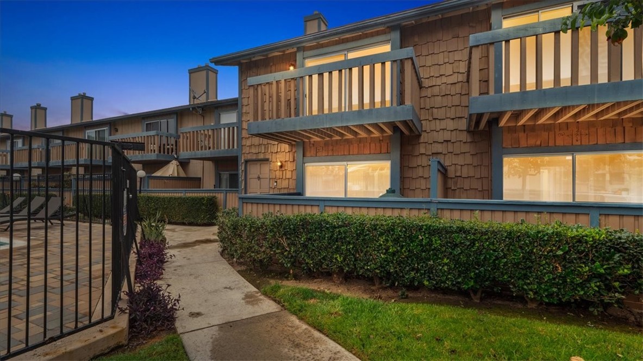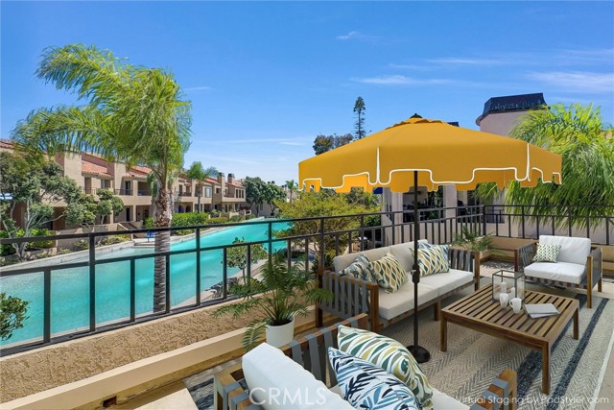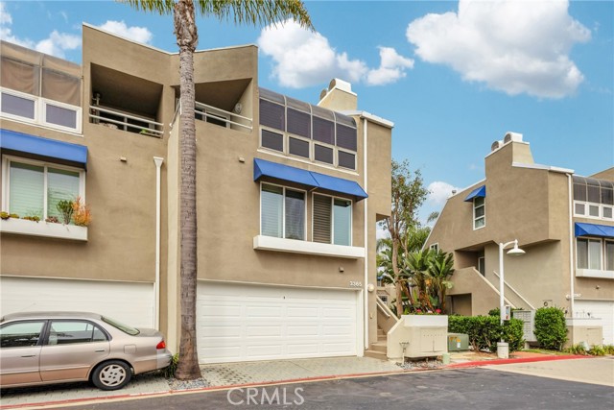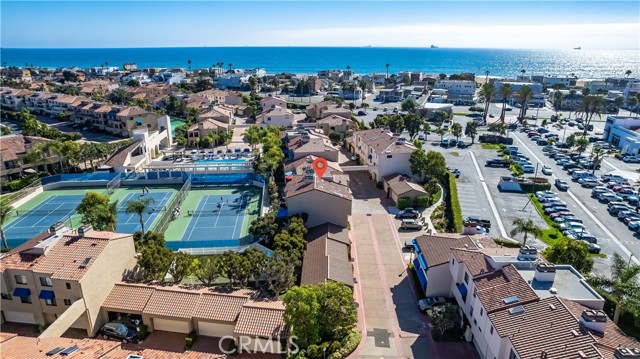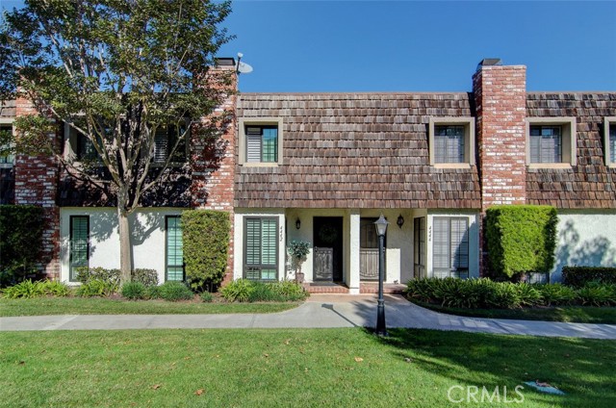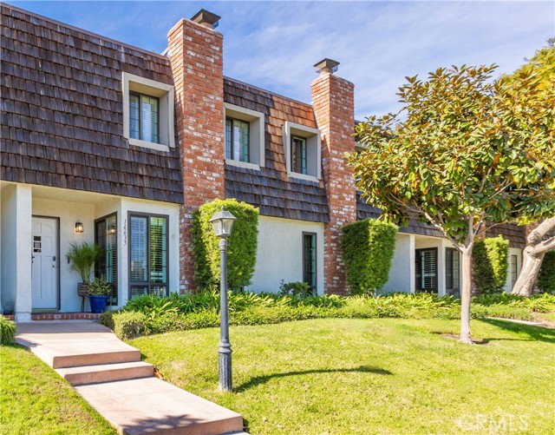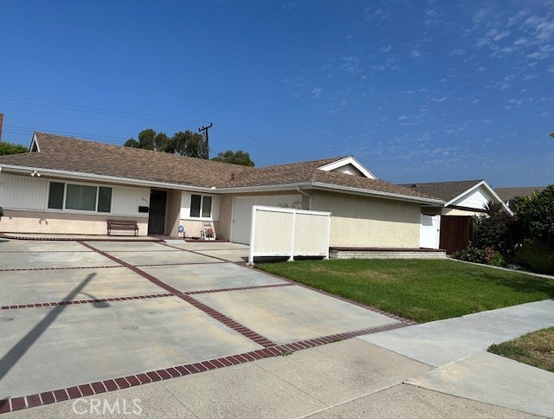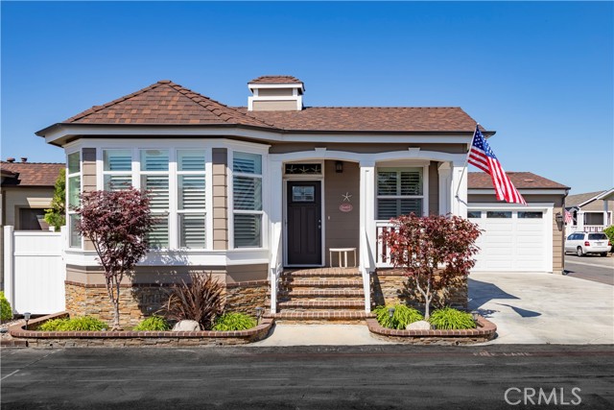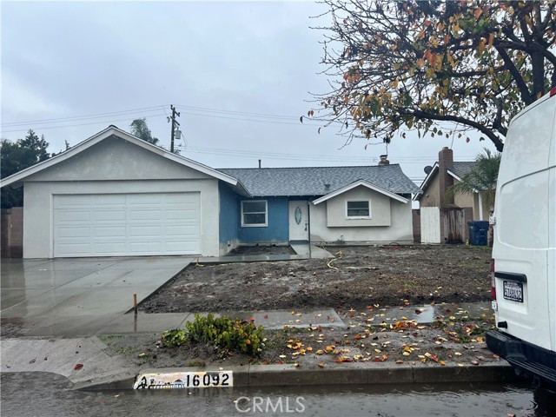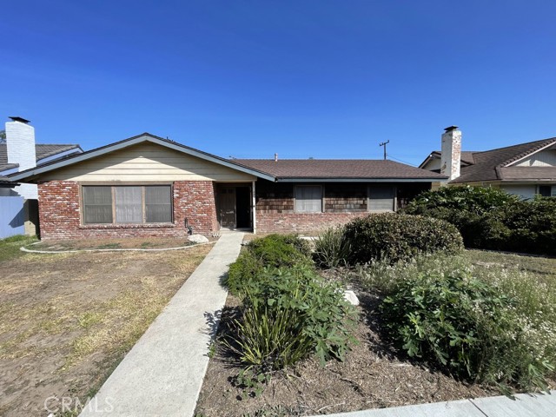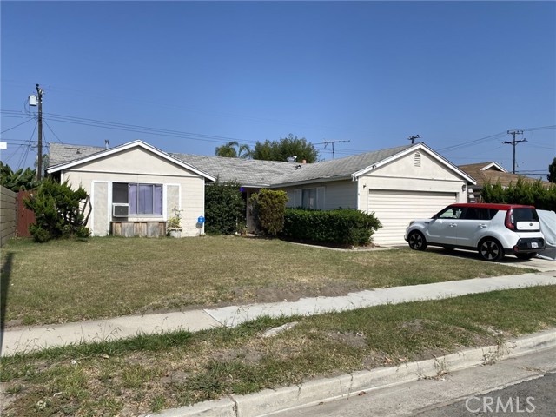16641 Algonquin Street
Huntington Beach, CA 92649
Sold
16641 Algonquin Street
Huntington Beach, CA 92649
Sold
This home embodies the freshness of 2023. Defining the meaning of sleek with its effortless charm. This unique, modern beauty is the epitome of convenience! Spacious living room with a wonderful amount of natural light. Cozy slate stone fireplace and crown molding are enhanced by the polished concrete flooring throughout the lower level, adding a pristine finish. While viewing the kitchen and dining area you will appreciate the soft-close cabinets, upgraded name brand appliances and spacious room for the inner chef in you to operate! Easy access to the luscious patio with lots of room to enjoy your morning coffee / tea, or entertain guests while enjoying the ocean breeze and steady sunshine. Entry to the garage/parking is right off the patio. As you walk upstairs you will step onto wide plank vinyl flooring. Two upgraded Master Suits equipped with walk-in closets, one bathroom has a walk-in dual head shower...the other has a large soaking bath. Newer A/C Heater & Nest thermostat / doorbell. ADT home security system with touchscreen panel. On top of having the best of what a home could offer, easily enjoy the walkability of your neighborhood: beautiful landscapes, greenery, a pool / jacuzzi with a fabulous clubhouse, palm trees, fresh air, marinas, Treader Joes, Davenport Beach, Huntington Harbor, restaurants, Bolsa Chica Wetlands, boating / kayaking, the sand and the ocean! Tailored to perfection, this gem was recently upgraded to be the homeowners forever home. Due to unforeseen personal matters the homeowner must relocate. Leaving YOU with the opportunity to gain the lifestyle and luxury that is now available. Do NOT sleep on this chance of a lifetime!! Run, don't walk!!
PROPERTY INFORMATION
| MLS # | 23258849 | Lot Size | 1,562 Sq. Ft. |
| HOA Fees | $360/Monthly | Property Type | Condominium |
| Price | $ 900,000
Price Per SqFt: $ 579 |
DOM | 874 Days |
| Address | 16641 Algonquin Street | Type | Residential |
| City | Huntington Beach | Sq.Ft. | 1,554 Sq. Ft. |
| Postal Code | 92649 | Garage | 1 |
| County | Orange | Year Built | 1977 |
| Bed / Bath | 2 / 2.5 | Parking | 2 |
| Built In | 1977 | Status | Closed |
| Sold Date | 2023-05-19 |
INTERIOR FEATURES
| Has Laundry | Yes |
| Laundry Information | Inside |
| Has Fireplace | Yes |
| Has Appliances | Yes |
| Kitchen Appliances | Dishwasher, Disposal, Microwave, Gas Oven |
| Kitchen Information | Remodeled Kitchen |
| Kitchen Area | Dining Room |
| Has Heating | Yes |
| Heating Information | Fireplace(s), Central |
| Room Information | Family Room, Living Room, Two Masters, Walk-In Closet |
| InteriorFeatures Information | Ceiling Fan(s), Crown Molding, Storage |
| EntryLocation | Ground Level w/steps |
| Entry Level | 1 |
| Has Spa | Yes |
| SpaDescription | Association, Heated |
| WindowFeatures | Double Pane Windows |
| SecuritySafety | Fire and Smoke Detection System, Carbon Monoxide Detector(s) |
| Bathroom Information | Vanity area, Remodeled |
EXTERIOR FEATURES
| FoundationDetails | Slab |
| Roof | Shingle, Wood |
| Has Pool | No |
| Pool | Association, Heated |
| Has Patio | Yes |
| Patio | Enclosed |
| Has Fence | Yes |
| Fencing | Wood |
| Has Sprinklers | No |
WALKSCORE
MAP
MORTGAGE CALCULATOR
- Principal & Interest:
- Property Tax: $960
- Home Insurance:$119
- HOA Fees:$360
- Mortgage Insurance:
PRICE HISTORY
| Date | Event | Price |
| 05/19/2023 | Sold | $900,000 |
| 04/12/2023 | Listed | $888,000 |

Topfind Realty
REALTOR®
(844)-333-8033
Questions? Contact today.
Interested in buying or selling a home similar to 16641 Algonquin Street?
Huntington Beach Similar Properties
Listing provided courtesy of Amber Celaya, Coldwell Banker Realty. Based on information from California Regional Multiple Listing Service, Inc. as of #Date#. This information is for your personal, non-commercial use and may not be used for any purpose other than to identify prospective properties you may be interested in purchasing. Display of MLS data is usually deemed reliable but is NOT guaranteed accurate by the MLS. Buyers are responsible for verifying the accuracy of all information and should investigate the data themselves or retain appropriate professionals. Information from sources other than the Listing Agent may have been included in the MLS data. Unless otherwise specified in writing, Broker/Agent has not and will not verify any information obtained from other sources. The Broker/Agent providing the information contained herein may or may not have been the Listing and/or Selling Agent.
