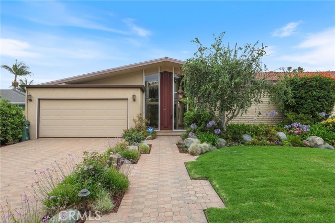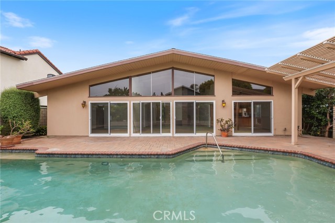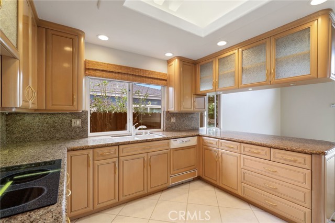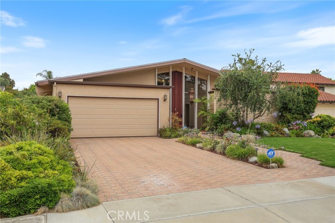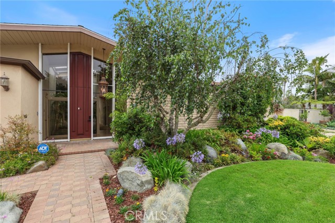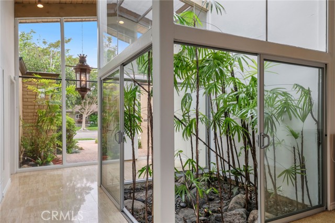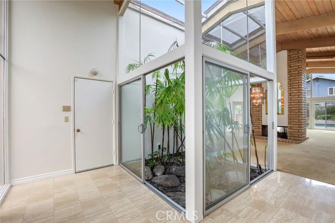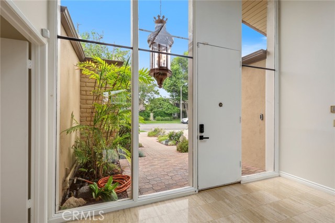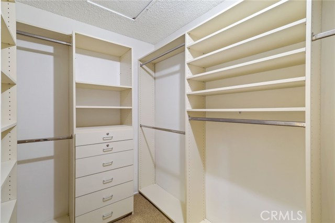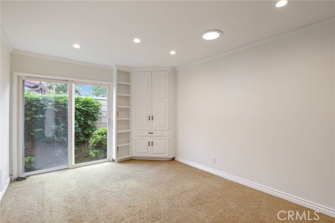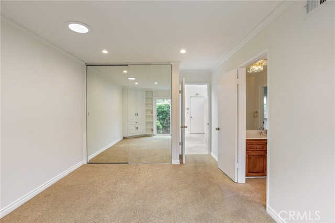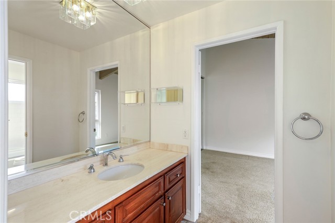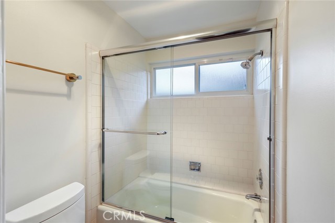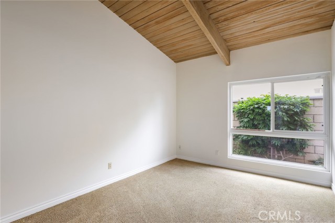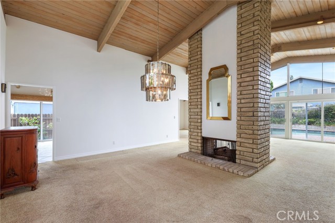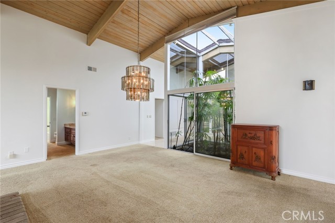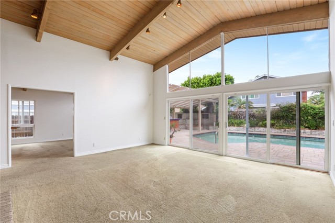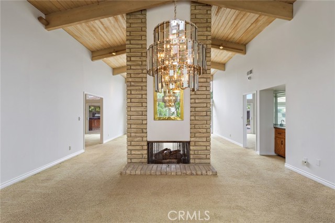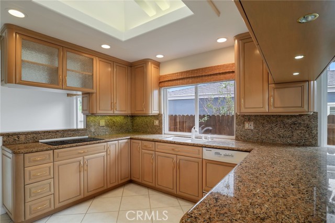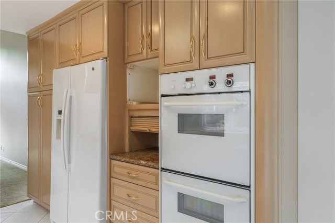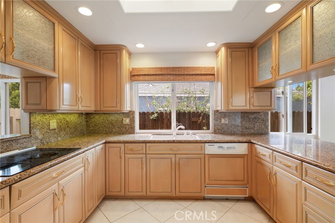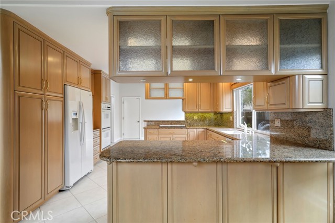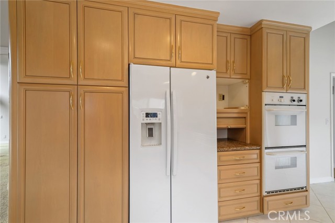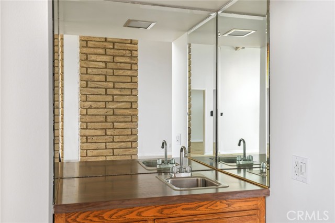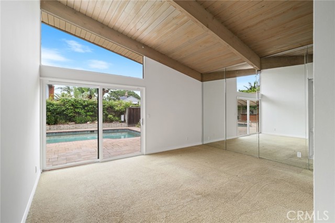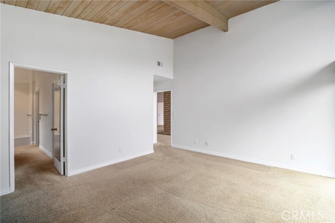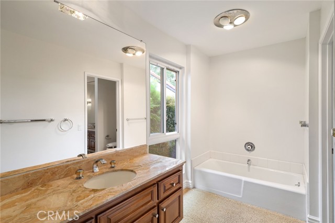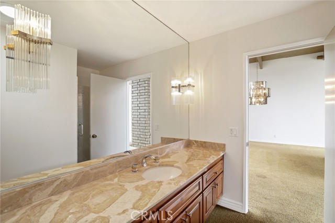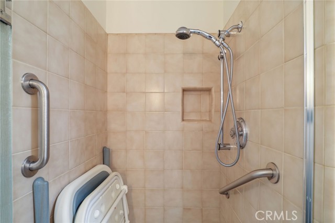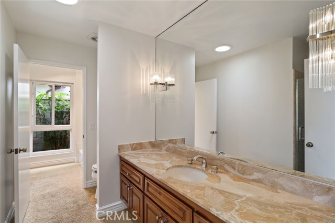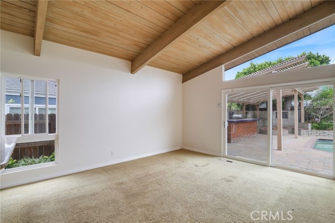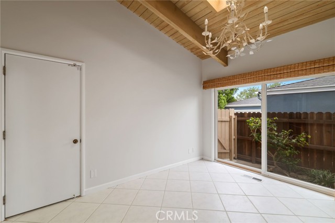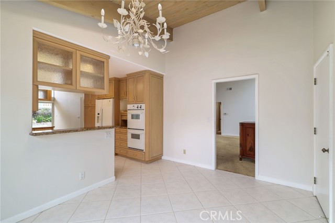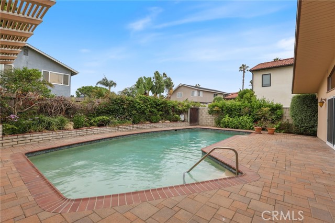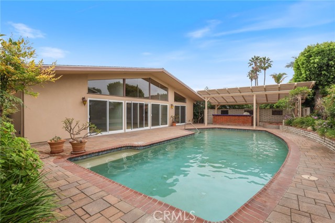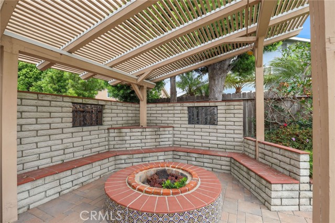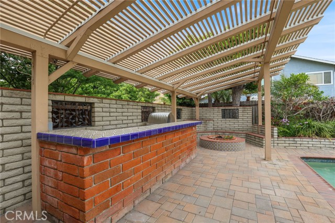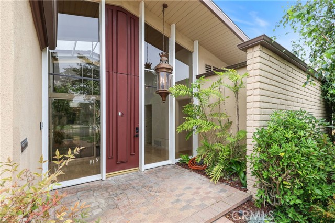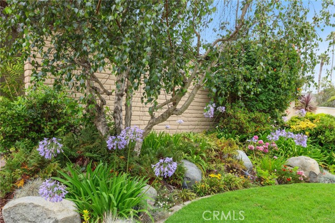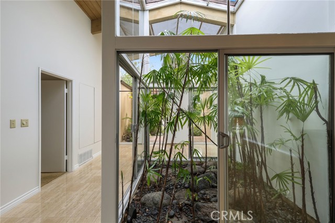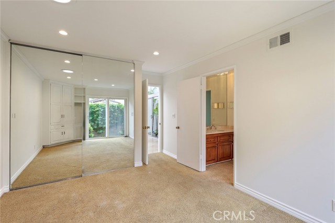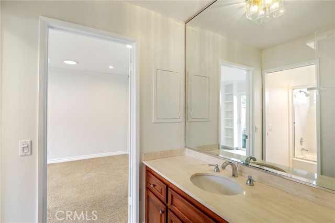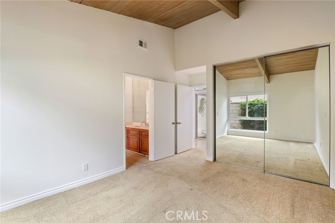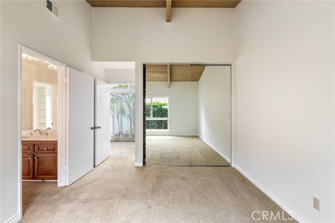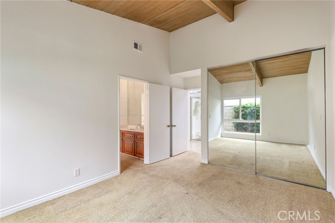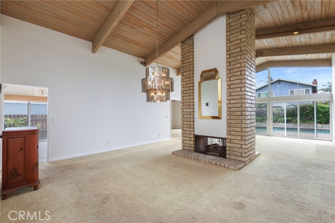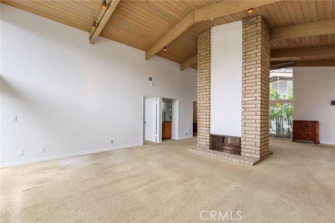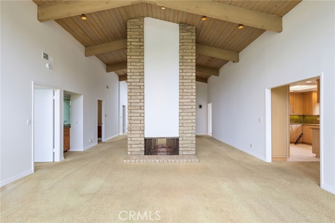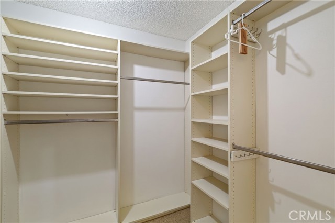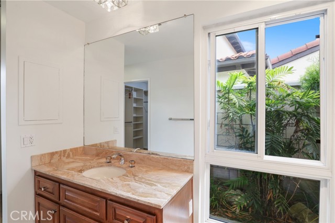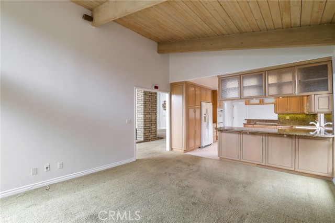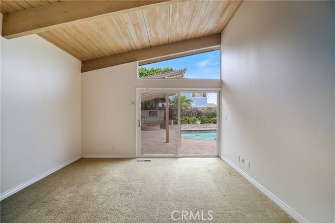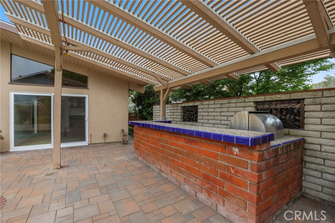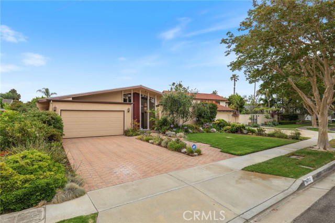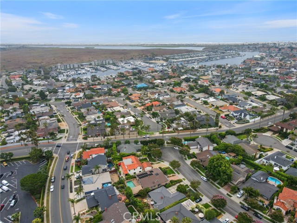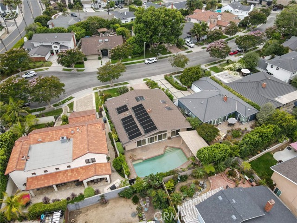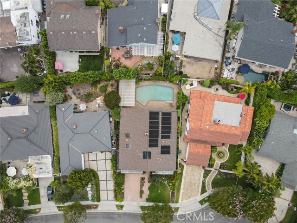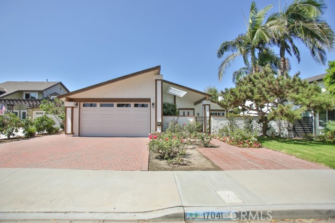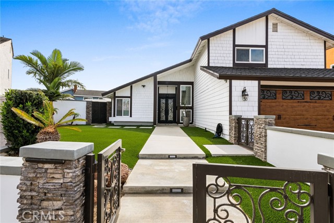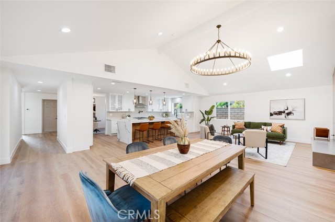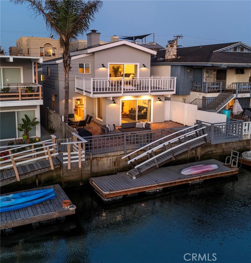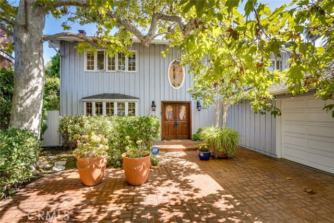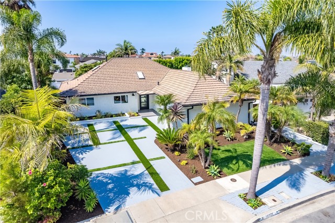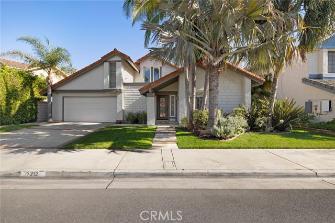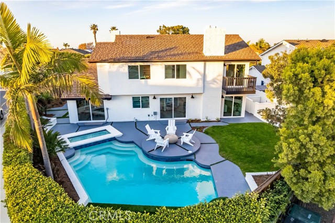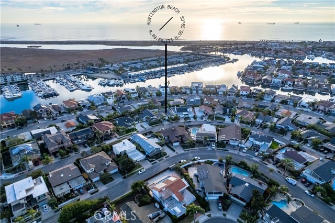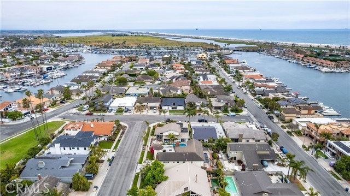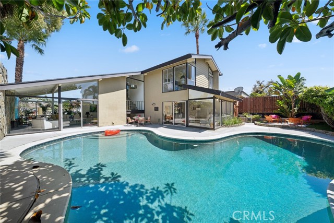16892 Harkness Circle
Huntington Beach, CA 92649
Sold
16892 Harkness Circle
Huntington Beach, CA 92649
Sold
DESIRABLE CUL-DE-SAC LOCATION IN HUNTINGTON HARBOR!! This spacious SINGLE-STORY Mid-Contemporary classic home is tucked away in a premium location in the exclusive Mainland area of Huntington Harbour. This Coastal oasis is truly one-of-a-kind property, rich in character featuring lots of natural light. The moment you enter through the door your greeted by an outdoor Atrium with live bamboo. The high volume ceilings with large wood plank beams give the home a spacious feel and warm character. The living & dining area are separated by a grand Fireplace which extends from floor to ceiling. Off the kitchen is a convenient breakfast room as well as a family room which can easily be converted to a 4th bedroom. The outside back yard offers a huge patio, where entertaining is a breeze, or unwind by the sparkling pool. There is also owned solar & a huge built in BBQ island as well as a separate custom stone fire-pit with seating which adorns spanish tile. The fire pit is great for late night entertaining or a marshmallow roast. All surrounded by private lush landscape this tranquil property is ready to make it your own. This lovely home in a prime is located within walking distance to Huntington Harbor mall and shops. Currently in the process of new carpet and Paint. This home presents a unique opportunity for the visionary buyer!! Live your best life in this Harbour beach community. Also, in walking distance to the Huntington Harbour Mall, Trader Joes, coffee shops, grocery stores, restaurants, excellent schools and MORE.
PROPERTY INFORMATION
| MLS # | OC24130538 | Lot Size | 7,780 Sq. Ft. |
| HOA Fees | $0/Monthly | Property Type | Single Family Residence |
| Price | $ 2,199,000
Price Per SqFt: $ 913 |
DOM | 444 Days |
| Address | 16892 Harkness Circle | Type | Residential |
| City | Huntington Beach | Sq.Ft. | 2,409 Sq. Ft. |
| Postal Code | 92649 | Garage | 2 |
| County | Orange | Year Built | 1966 |
| Bed / Bath | 3 / 2 | Parking | 2 |
| Built In | 1966 | Status | Closed |
| Sold Date | 2024-08-19 |
INTERIOR FEATURES
| Has Laundry | Yes |
| Laundry Information | In Garage |
| Has Fireplace | Yes |
| Fireplace Information | Living Room |
| Kitchen Information | Stone Counters |
| Kitchen Area | Family Kitchen |
| Has Heating | Yes |
| Heating Information | Central |
| Room Information | All Bedrooms Down |
| Has Cooling | No |
| Cooling Information | None |
| Flooring Information | Carpet, Stone |
| InteriorFeatures Information | Cathedral Ceiling(s), Granite Counters, Open Floorplan |
| EntryLocation | 1 |
| Entry Level | 1 |
| Has Spa | No |
| SpaDescription | None |
| Main Level Bedrooms | 2 |
| Main Level Bathrooms | 2 |
EXTERIOR FEATURES
| Has Pool | Yes |
| Pool | Private, Filtered, Heated, In Ground |
| Has Patio | Yes |
| Patio | Patio, Patio Open |
WALKSCORE
MAP
MORTGAGE CALCULATOR
- Principal & Interest:
- Property Tax: $2,346
- Home Insurance:$119
- HOA Fees:$0
- Mortgage Insurance:
PRICE HISTORY
| Date | Event | Price |
| 08/19/2024 | Sold | $2,100,000 |
| 08/13/2024 | Pending | $2,199,000 |
| 07/23/2024 | Active Under Contract | $2,199,000 |
| 07/09/2024 | Relisted | $2,199,000 |
| 06/25/2024 | Listed | $2,199,000 |

Topfind Realty
REALTOR®
(844)-333-8033
Questions? Contact today.
Interested in buying or selling a home similar to 16892 Harkness Circle?
Huntington Beach Similar Properties
Listing provided courtesy of Lisa Karos, Coldwell Banker Realty. Based on information from California Regional Multiple Listing Service, Inc. as of #Date#. This information is for your personal, non-commercial use and may not be used for any purpose other than to identify prospective properties you may be interested in purchasing. Display of MLS data is usually deemed reliable but is NOT guaranteed accurate by the MLS. Buyers are responsible for verifying the accuracy of all information and should investigate the data themselves or retain appropriate professionals. Information from sources other than the Listing Agent may have been included in the MLS data. Unless otherwise specified in writing, Broker/Agent has not and will not verify any information obtained from other sources. The Broker/Agent providing the information contained herein may or may not have been the Listing and/or Selling Agent.
