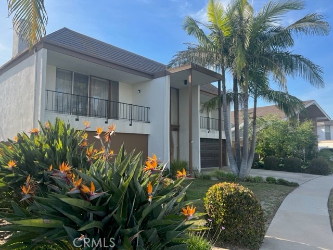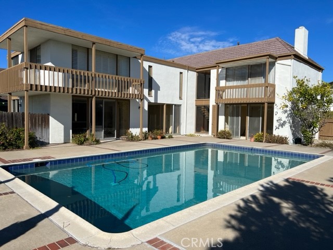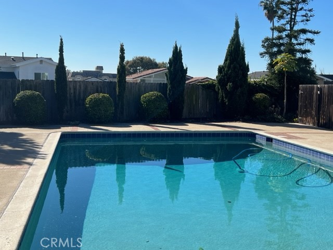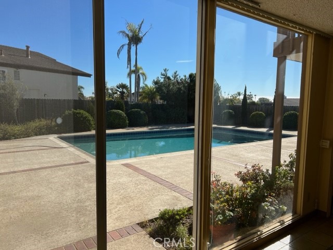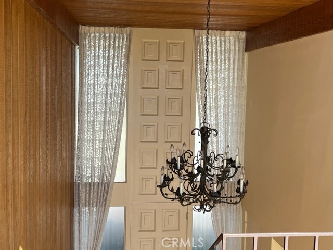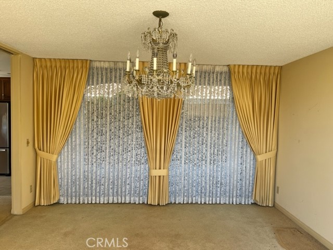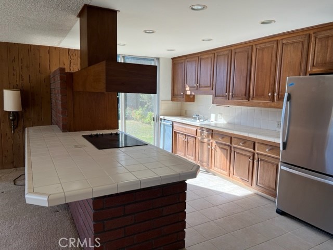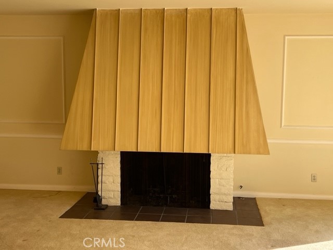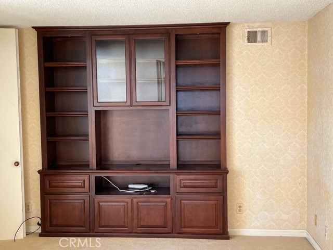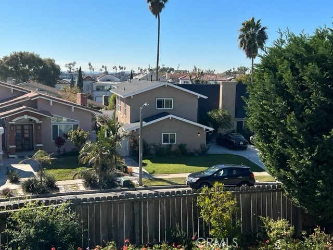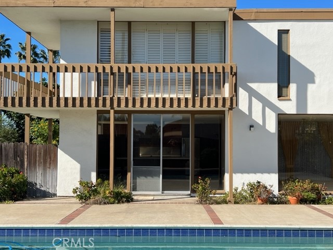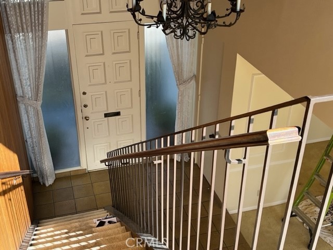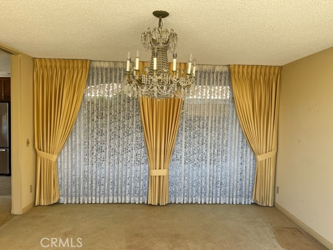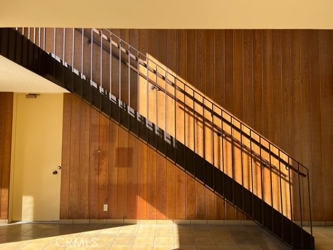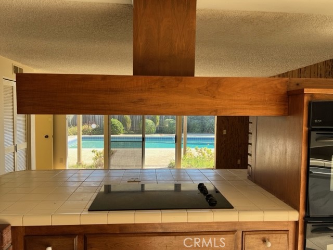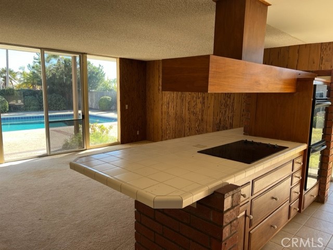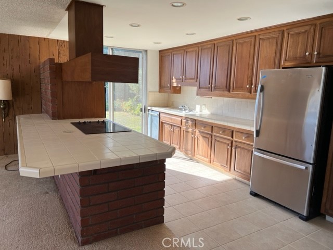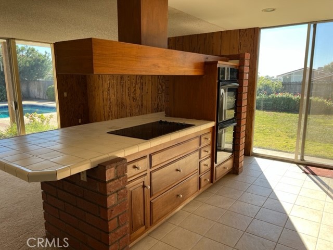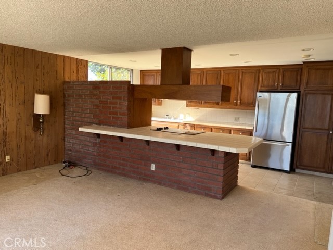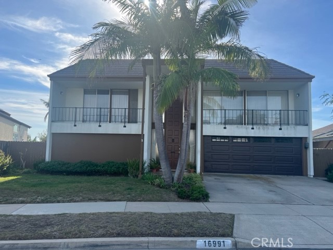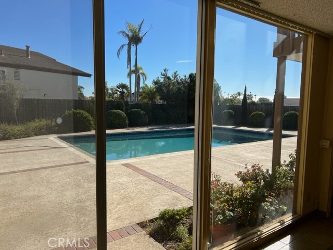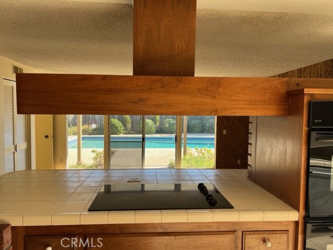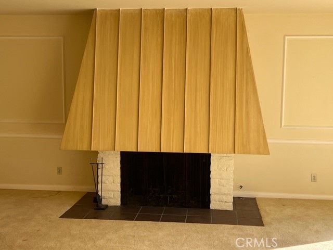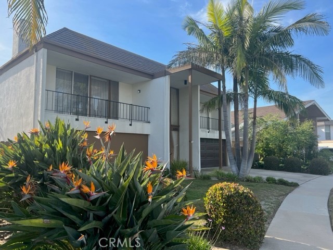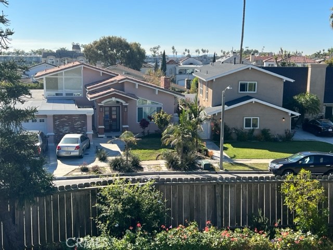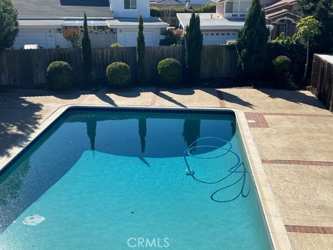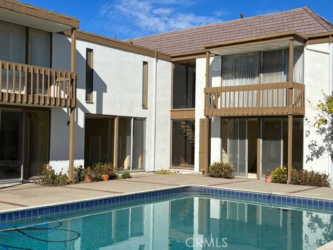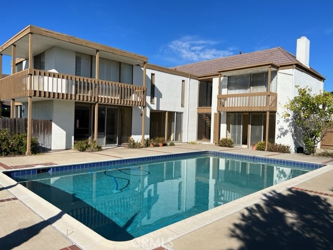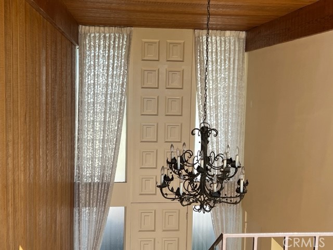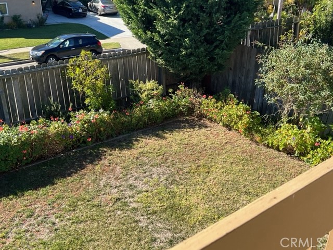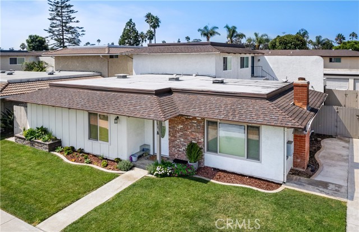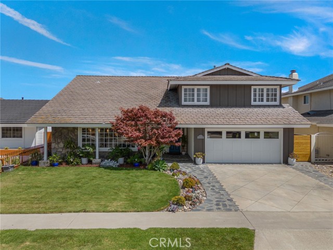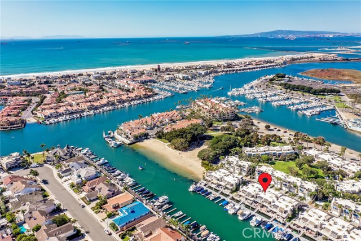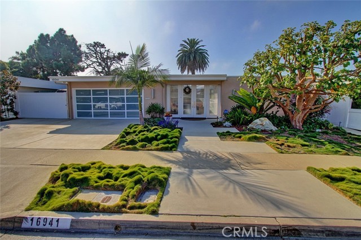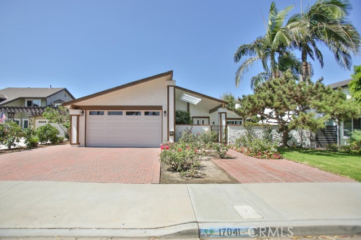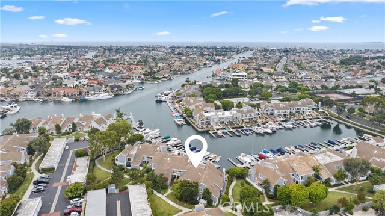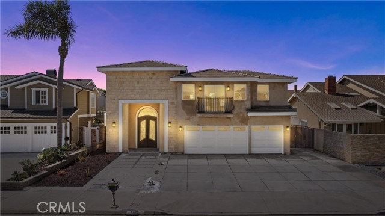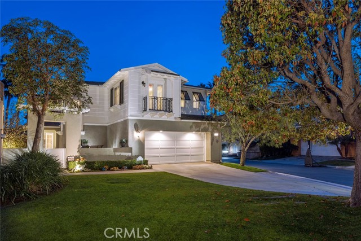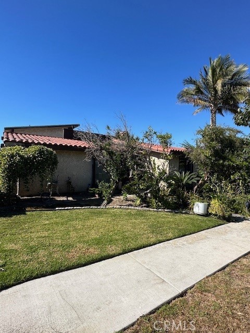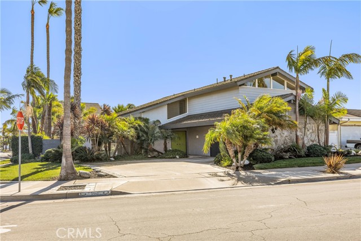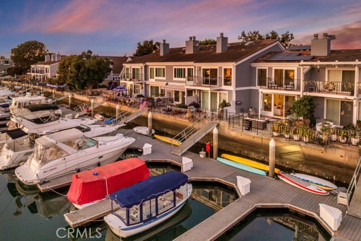16991 Westport Drive
Huntington Beach, CA 92649
Sold
16991 Westport Drive
Huntington Beach, CA 92649
Sold
Welcome to the "Mainland" of Huntington Harbour which offers Dining, Shopping, Award Winning Schools, Intimate Beaches, Mini Mansions, Extraordinary Yachts, and the Majestic Blue Pacific!! The entrance to this home is Extremely Dramatic with its Floor to the Roof Line setting. The Living Room is spacious, but cozy, with the Romantic Fireplace and View of the Private Pool. The walkway through the Dining Room has Walls Of Glass that welcomes you to the Sparkling Pool and leads you to the central part of the home, the Family Room and the Kitchen. There is a Secondary Yard at the Exterior of the Kitchen. Great for a Play Area, large Vegetable Garden or Picnic Area. Bring your Imagination!!! The Floorplan of this home is Divine. As you ascend the stairs you will notice that three of the bedrooms are separate from the primary bedroom, the Guest Room has an En Suite Bathroom and a Balcony. A lovely escape for your guests. The other two bedrooms share a Hallway Bath. The secluded Primary Bedroom has its own Balcony, which has an Ocean View, Catalina, and Fabulous Sunsets, Double Sinks and a Walk In Closet. As an added attraction, there is an Office, Nursery, Library or Craft Room. All part of the Primary Suite!! Please come and Enjoy This Two Story Beach Giant!!
PROPERTY INFORMATION
| MLS # | OC22245742 | Lot Size | 9,525 Sq. Ft. |
| HOA Fees | $0/Monthly | Property Type | Single Family Residence |
| Price | $ 1,980,000
Price Per SqFt: $ 614 |
DOM | 906 Days |
| Address | 16991 Westport Drive | Type | Residential |
| City | Huntington Beach | Sq.Ft. | 3,224 Sq. Ft. |
| Postal Code | 92649 | Garage | 2 |
| County | Orange | Year Built | 1967 |
| Bed / Bath | 4 / 3 | Parking | 2 |
| Built In | 1967 | Status | Closed |
| Sold Date | 2022-12-12 |
INTERIOR FEATURES
| Has Laundry | Yes |
| Laundry Information | Individual Room |
| Has Fireplace | Yes |
| Fireplace Information | Living Room |
| Has Appliances | Yes |
| Kitchen Appliances | Built-In Range, Dishwasher, Double Oven, Electric Cooktop, Disposal, Range Hood, Refrigerator, Water Heater |
| Kitchen Information | Kitchen Island, Kitchen Open to Family Room, Tile Counters |
| Kitchen Area | In Family Room, Dining Room |
| Has Heating | Yes |
| Heating Information | Central, Forced Air |
| Room Information | All Bedrooms Up, Center Hall, Den, Family Room, Formal Entry, Kitchen, Laundry, Living Room, Primary Suite, Retreat, See Remarks, Separate Family Room, Walk-In Closet, Workshop |
| Has Cooling | No |
| Cooling Information | None |
| Flooring Information | Tile |
| InteriorFeatures Information | Balcony, Built-in Features, Cathedral Ceiling(s), High Ceilings, Pantry, Recessed Lighting, Storage, Two Story Ceilings |
| DoorFeatures | Atrium Doors, Sliding Doors |
| Has Spa | No |
| SpaDescription | None |
| WindowFeatures | Drapes, Plantation Shutters, Screens |
| SecuritySafety | Smoke Detector(s) |
| Bathroom Information | Bathtub, Double sinks in bath(s), Double Sinks in Primary Bath, Separate tub and shower, Tile Counters |
| Main Level Bedrooms | 0 |
| Main Level Bathrooms | 1 |
EXTERIOR FEATURES
| Roof | Flat, Shingle |
| Has Pool | Yes |
| Pool | Private, Fenced, In Ground, Tile |
| Has Patio | Yes |
| Patio | Concrete, Covered, Front Porch, Wrap Around |
| Has Fence | Yes |
| Fencing | Average Condition, Needs Repair, Wood |
WALKSCORE
MAP
MORTGAGE CALCULATOR
- Principal & Interest:
- Property Tax: $2,112
- Home Insurance:$119
- HOA Fees:$0
- Mortgage Insurance:
PRICE HISTORY
| Date | Event | Price |
| 12/12/2022 | Sold | $1,881,600 |
| 12/11/2022 | Active Under Contract | $1,980,000 |
| 12/04/2022 | Pending | $1,980,000 |
| 11/28/2022 | Listed | $1,980,000 |

Topfind Realty
REALTOR®
(844)-333-8033
Questions? Contact today.
Interested in buying or selling a home similar to 16991 Westport Drive?
Huntington Beach Similar Properties
Listing provided courtesy of Carole Hennessy, Villa Real Estate. Based on information from California Regional Multiple Listing Service, Inc. as of #Date#. This information is for your personal, non-commercial use and may not be used for any purpose other than to identify prospective properties you may be interested in purchasing. Display of MLS data is usually deemed reliable but is NOT guaranteed accurate by the MLS. Buyers are responsible for verifying the accuracy of all information and should investigate the data themselves or retain appropriate professionals. Information from sources other than the Listing Agent may have been included in the MLS data. Unless otherwise specified in writing, Broker/Agent has not and will not verify any information obtained from other sources. The Broker/Agent providing the information contained herein may or may not have been the Listing and/or Selling Agent.
