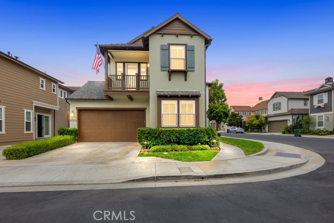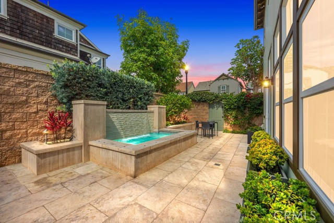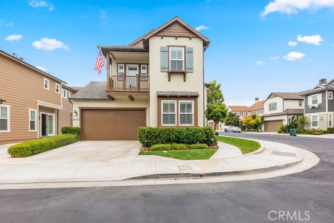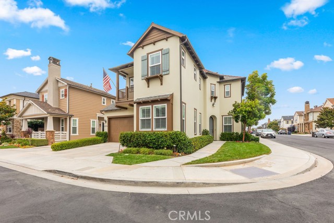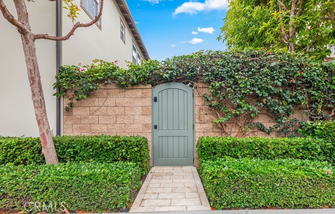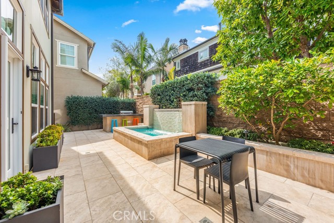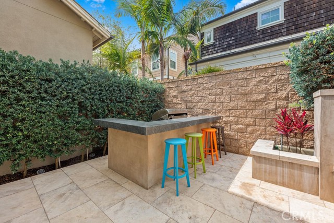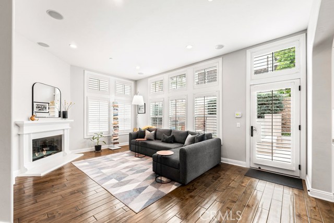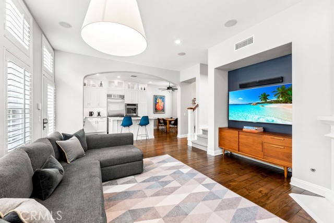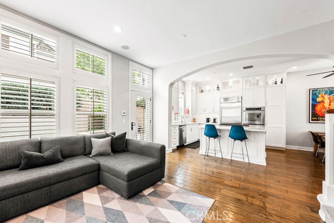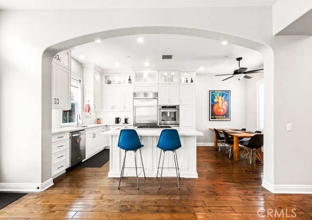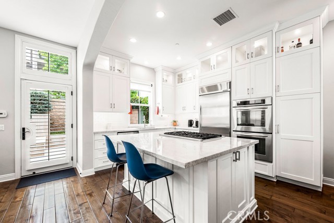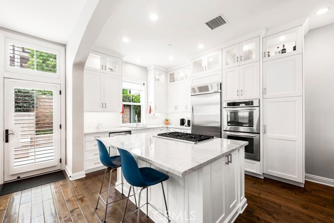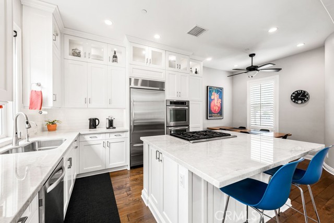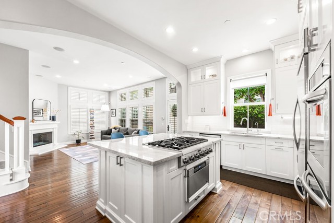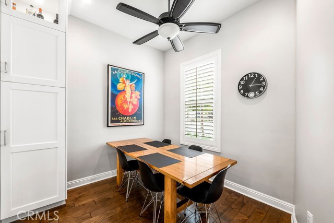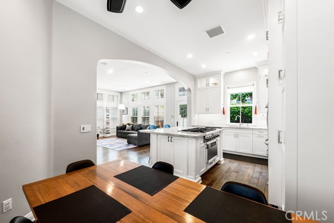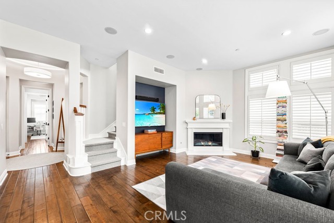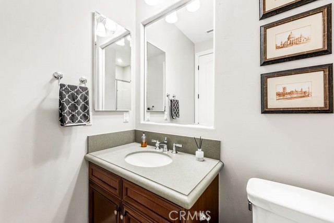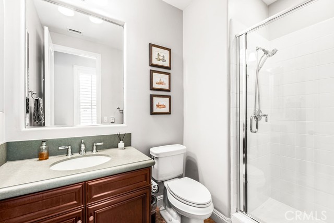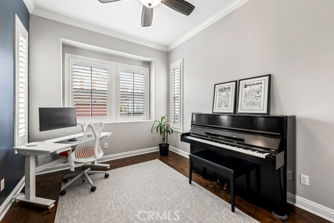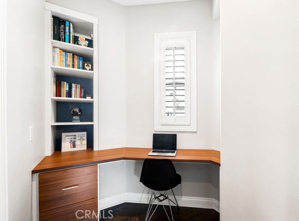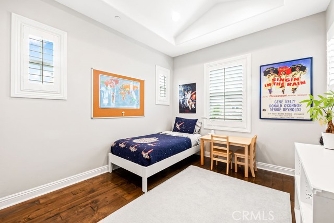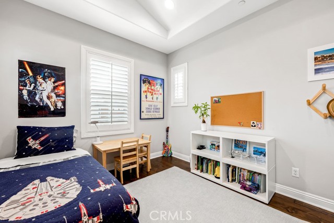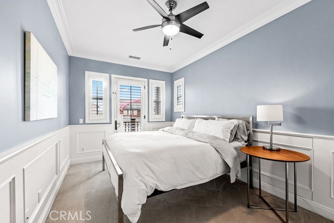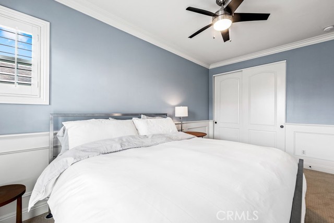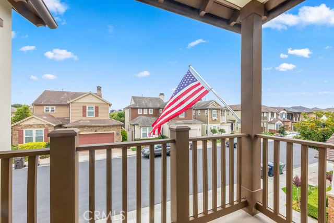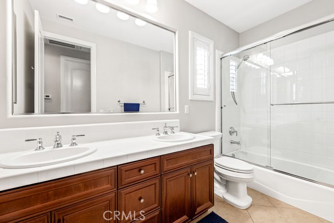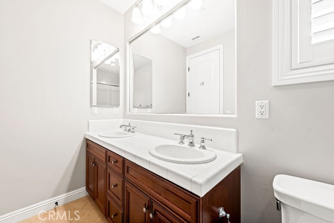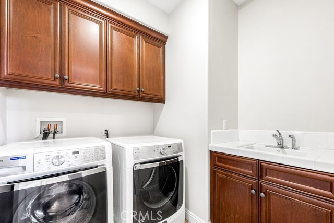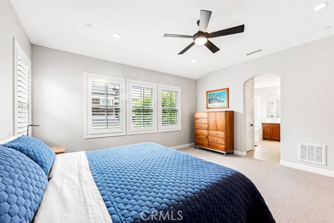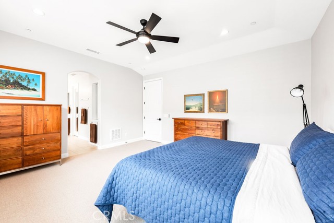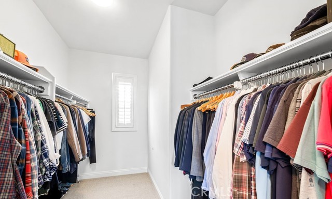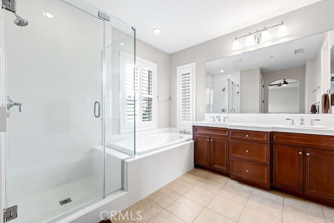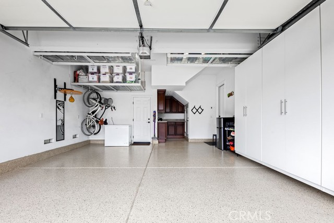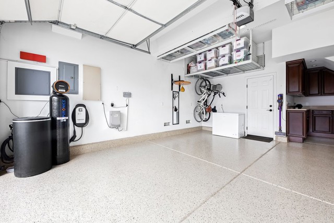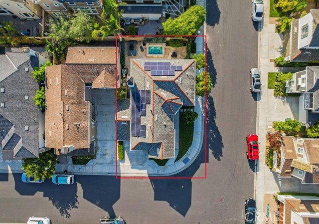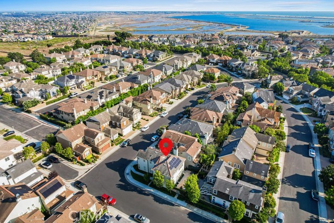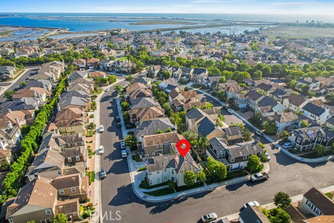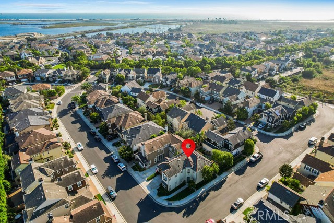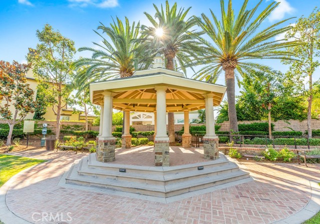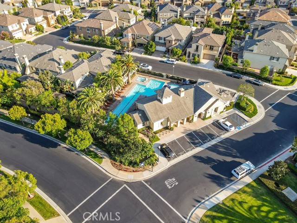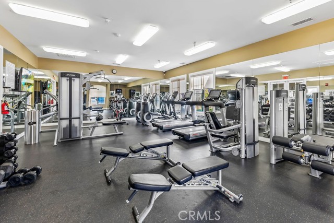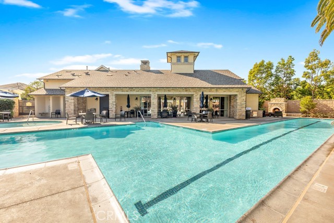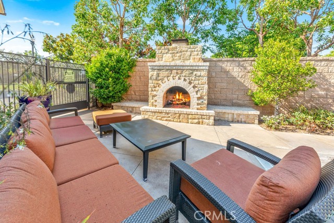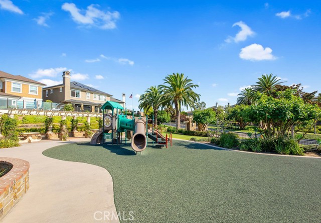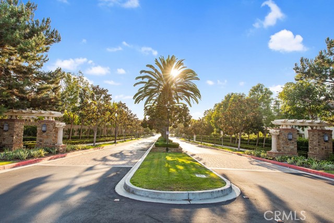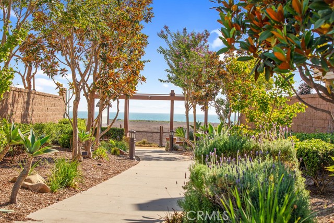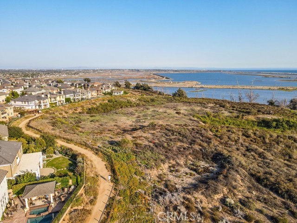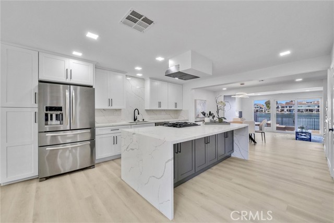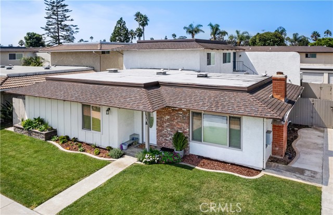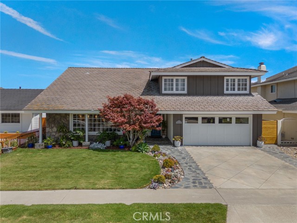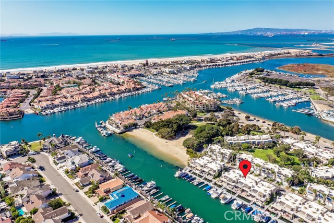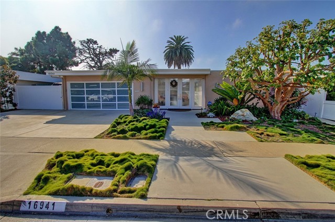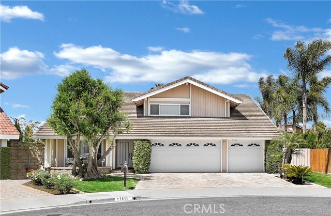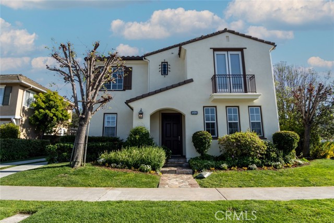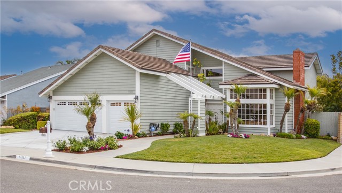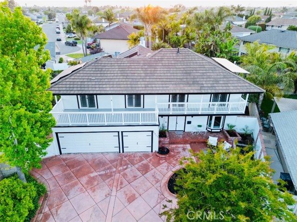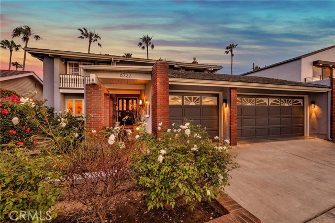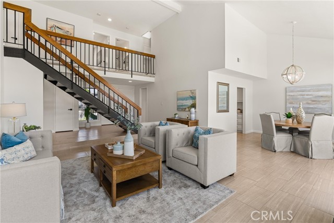17271 Osterville Lane
Huntington Beach, CA 92649
Sold
17271 Osterville Lane
Huntington Beach, CA 92649
Sold
Stunning upgraded home in the coveted Brightwater community! This extremely desirable floor plan features 10-foot ceilings, 4 bedrooms and 3 bathrooms with one bedroom conveniently located on the ground floor. 3 of the bedrooms are outfitted with custom built-in California Closets for optimal organization. The home is equipped with a new 7.38 kW solar system, whole house water softener, and electric vehicle charging station. These features are housed in a meticulously finished two-car garage, complete with a butler’s pantry, Caesarstone countertop, custom cabinetry, ceiling-mounted storage racks, and durable epoxy flooring. The kitchen offers pristine Brazilian quartzite counter tops, custom white cabinetry, top tier stainless steel appliances including dual ovens and a Thermador Professional 6 burner range. Additional high-end amenities include a grand rotunda foyer, maple hardwood floors, plantation shutters throughout, dual-zone air conditioning, security system with video monitoring, and a surround sound system. The professionally landscaped backyard is an entertainer’s paradise, featuring a travertine patio, a high-end Turbo Elite NG grill with multi-level countertops, and a custom in-ground spa complete with a waterfall feature. You’re just a leisurely stroll away from the beach and within walking distance of the Bolsa Chica Ecological Reserve, offering picturesque wetland trails. Plus, take advantage of the Brightwater Club Recreation Center, which features a community room, fitness center, swimming pool, and spa.
PROPERTY INFORMATION
| MLS # | PW23179134 | Lot Size | 3,616 Sq. Ft. |
| HOA Fees | $369/Monthly | Property Type | Single Family Residence |
| Price | $ 1,995,000
Price Per SqFt: $ 955 |
DOM | 603 Days |
| Address | 17271 Osterville Lane | Type | Residential |
| City | Huntington Beach | Sq.Ft. | 2,089 Sq. Ft. |
| Postal Code | 92649 | Garage | 2 |
| County | Orange | Year Built | 2014 |
| Bed / Bath | 4 / 2 | Parking | 2 |
| Built In | 2014 | Status | Closed |
| Sold Date | 2023-12-04 |
INTERIOR FEATURES
| Has Laundry | Yes |
| Laundry Information | Upper Level |
| Has Fireplace | Yes |
| Fireplace Information | Gas |
| Has Appliances | Yes |
| Kitchen Appliances | 6 Burner Stove |
| Room Information | Main Floor Bedroom |
| Has Cooling | Yes |
| Cooling Information | Central Air, Dual |
| EntryLocation | Downstairs |
| Entry Level | 1 |
| Main Level Bedrooms | 1 |
| Main Level Bathrooms | 1 |
EXTERIOR FEATURES
| Has Pool | No |
| Pool | Association, Community |
| Has Sprinklers | Yes |
WALKSCORE
MAP
MORTGAGE CALCULATOR
- Principal & Interest:
- Property Tax: $2,128
- Home Insurance:$119
- HOA Fees:$369
- Mortgage Insurance:
PRICE HISTORY
| Date | Event | Price |
| 12/04/2023 | Sold | $1,900,000 |
| 10/16/2023 | Active Under Contract | $1,995,000 |

Topfind Realty
REALTOR®
(844)-333-8033
Questions? Contact today.
Interested in buying or selling a home similar to 17271 Osterville Lane?
Huntington Beach Similar Properties
Listing provided courtesy of Matthew Schwier, Schwier & Associates. Based on information from California Regional Multiple Listing Service, Inc. as of #Date#. This information is for your personal, non-commercial use and may not be used for any purpose other than to identify prospective properties you may be interested in purchasing. Display of MLS data is usually deemed reliable but is NOT guaranteed accurate by the MLS. Buyers are responsible for verifying the accuracy of all information and should investigate the data themselves or retain appropriate professionals. Information from sources other than the Listing Agent may have been included in the MLS data. Unless otherwise specified in writing, Broker/Agent has not and will not verify any information obtained from other sources. The Broker/Agent providing the information contained herein may or may not have been the Listing and/or Selling Agent.
