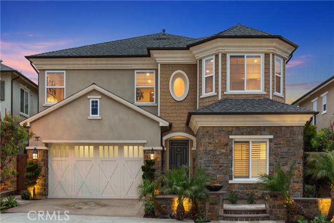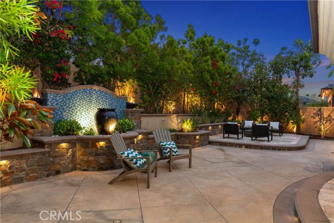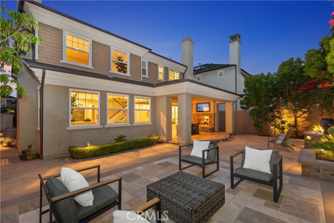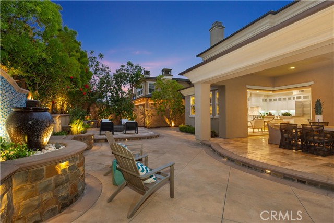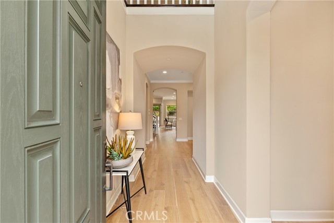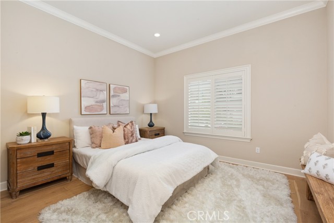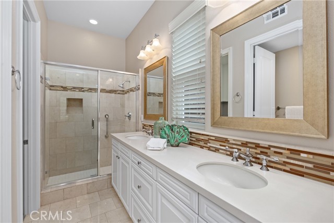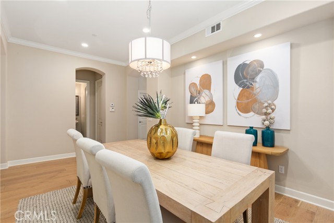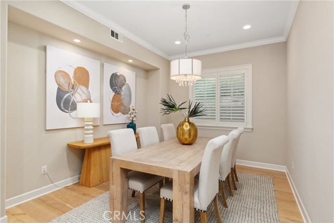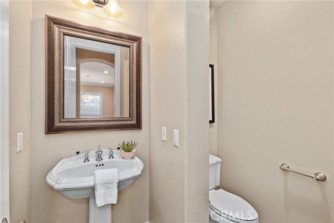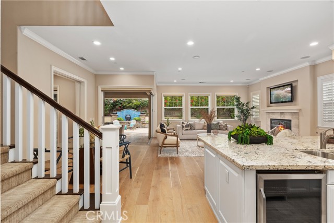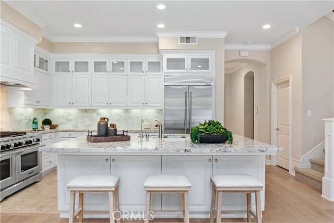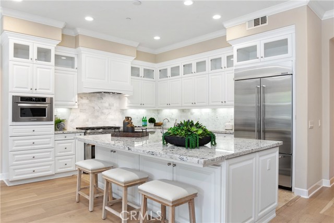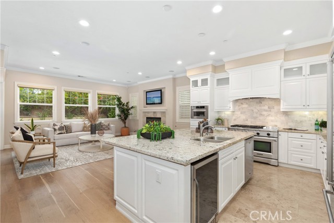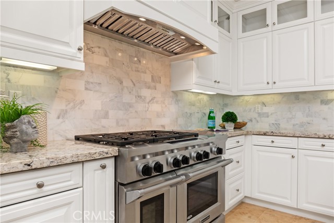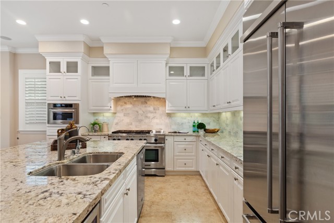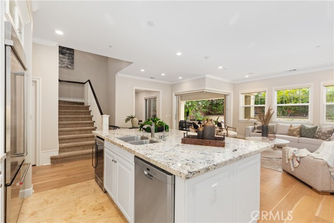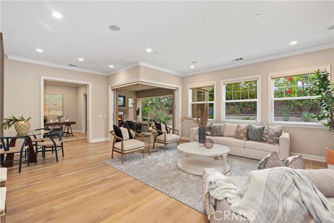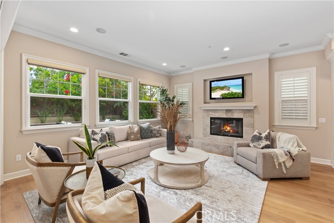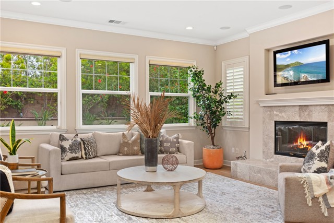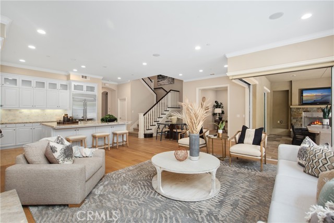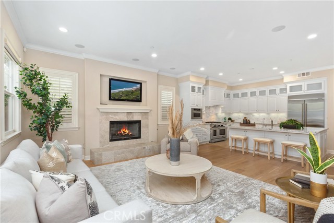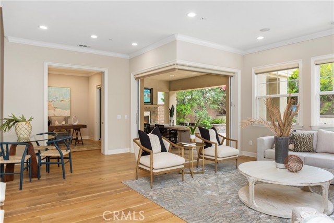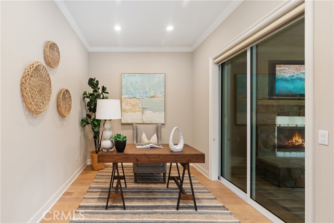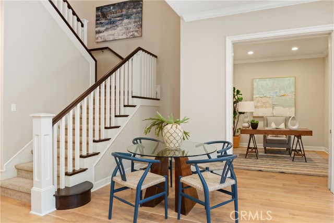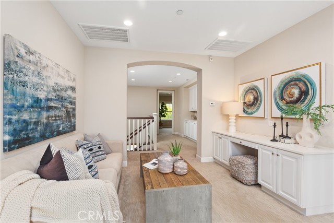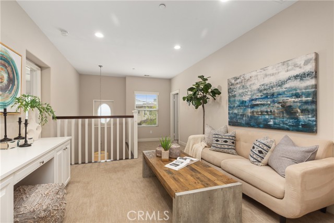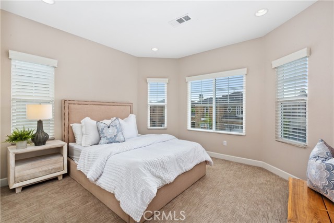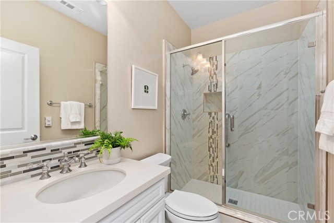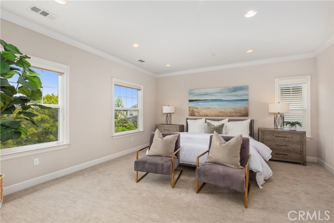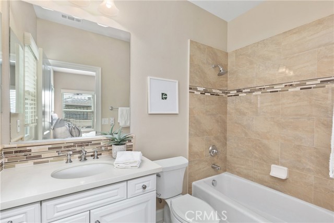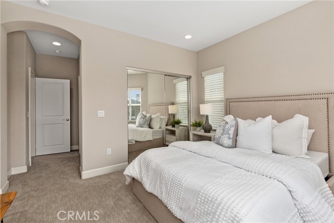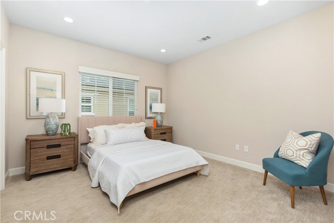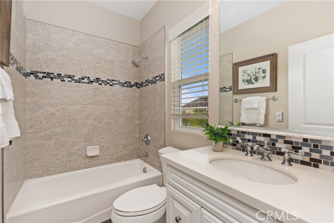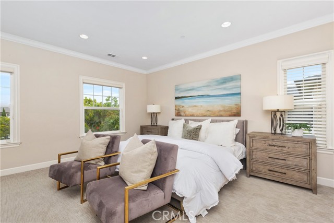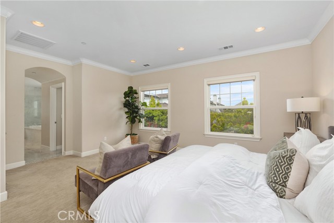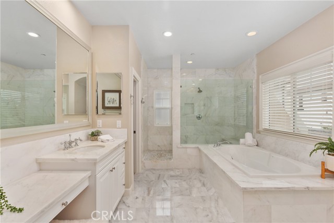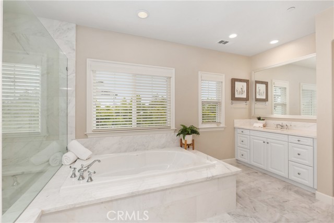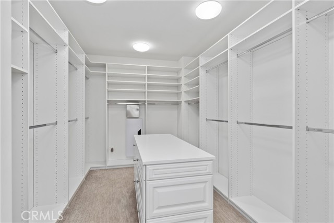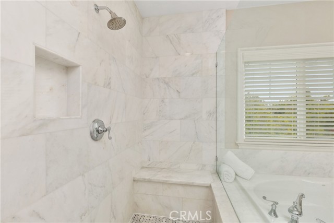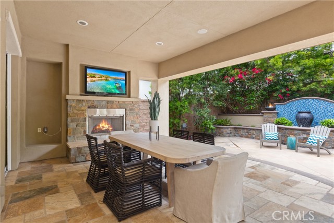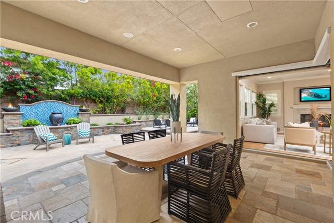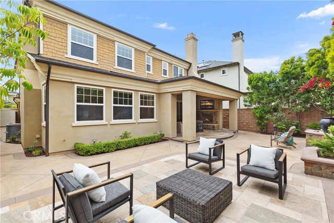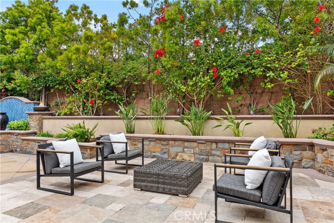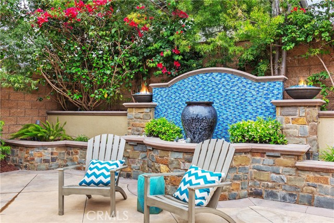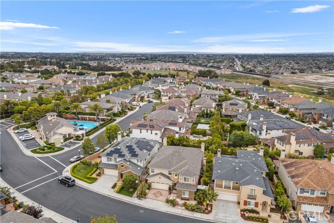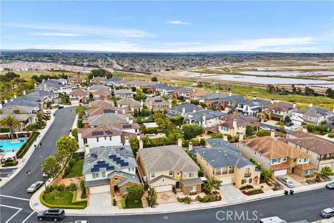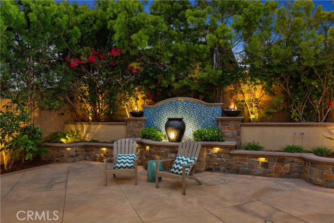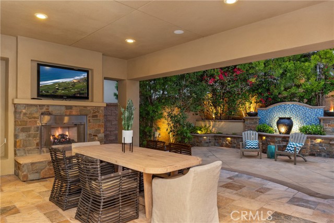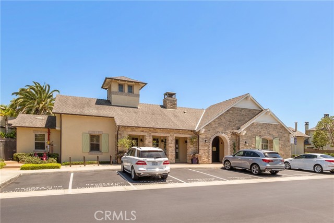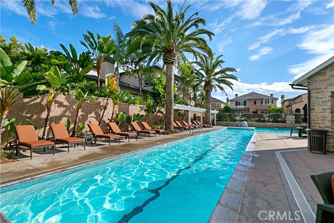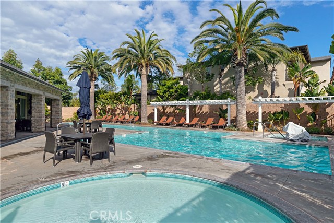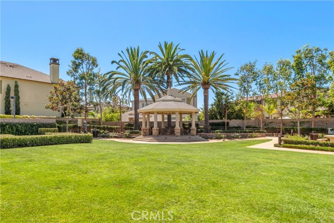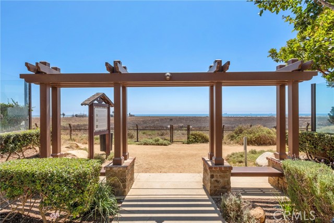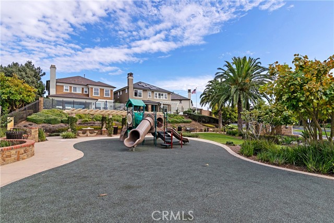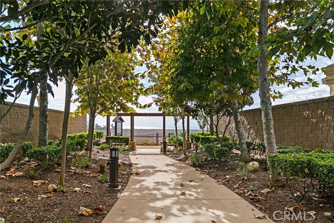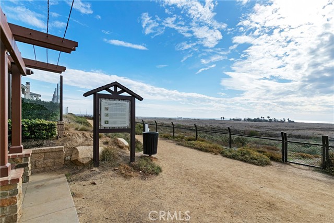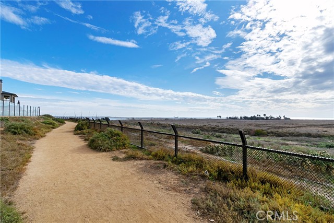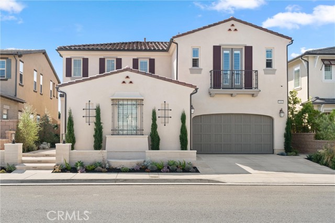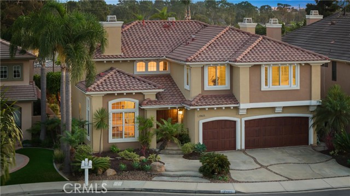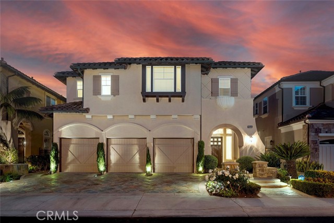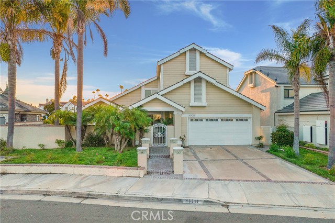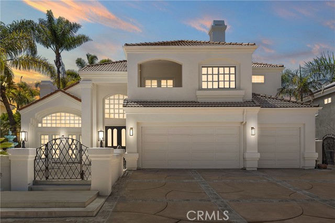17462 Oakbluffs Lane
Huntington Beach, CA 92649
Sold
17462 Oakbluffs Lane
Huntington Beach, CA 92649
Sold
This expansive and welcoming home in the coveted community of Brightwater offers elegance and style in a spacious floorplan. This 3610 SF property embodies every desired amenity including a main floor guest suite and a separate “work from home” office space. The Seaglass Plan 7 model, built by the Woodbridge Pacific Group, maintains classic and traditional architecture with updated and functional spaces throughout. The massive chef’s kitchen flows to the great room and on through completely unobstructed stacked sliders to the California room and immaculate outdoor space, complete with a water feature, low maintenance hardscape, and lush foliage complementing the tranquil setting. Upstairs offers a grand primary retreat with a huge, finished closet and spa style en-suite. Three additional bedrooms, each with an attached private bath, and a loft space complete the 2nd floor. The serene sounds of nature and the ocean are just outside your door, with the hiking trails of the Bolsa Chica Wetlands minutes away. Excellent shops, restaurants, schools and world-renowned beaches are a short distance from this home. Enjoy community amenities including parks, walking paths, clubhouse, pools and spas.
PROPERTY INFORMATION
| MLS # | OC24114053 | Lot Size | 5,924 Sq. Ft. |
| HOA Fees | $299/Monthly | Property Type | Single Family Residence |
| Price | $ 3,199,000
Price Per SqFt: $ 886 |
DOM | 347 Days |
| Address | 17462 Oakbluffs Lane | Type | Residential |
| City | Huntington Beach | Sq.Ft. | 3,610 Sq. Ft. |
| Postal Code | 92649 | Garage | 3 |
| County | Orange | Year Built | 2014 |
| Bed / Bath | 5 / 5.5 | Parking | 3 |
| Built In | 2014 | Status | Closed |
| Sold Date | 2024-08-29 |
INTERIOR FEATURES
| Has Laundry | Yes |
| Laundry Information | Individual Room, Inside, Upper Level |
| Has Fireplace | Yes |
| Fireplace Information | Family Room, Outside, Patio, Gas, Raised Hearth |
| Has Appliances | Yes |
| Kitchen Appliances | 6 Burner Stove, Dishwasher, Double Oven, Gas Cooktop, High Efficiency Water Heater, Instant Hot Water, Microwave, Range Hood, Refrigerator, Vented Exhaust Fan, Water Softener |
| Kitchen Information | Granite Counters, Kitchen Island, Kitchen Open to Family Room, Self-closing drawers, Walk-In Pantry |
| Kitchen Area | Breakfast Nook, Dining Room, In Kitchen |
| Has Heating | Yes |
| Heating Information | Forced Air |
| Room Information | Bonus Room, Entry, Kitchen, Laundry, Main Floor Bedroom, Walk-In Closet, Walk-In Pantry |
| Has Cooling | Yes |
| Cooling Information | Central Air, Dual |
| Flooring Information | Carpet, Tile, Wood |
| InteriorFeatures Information | Built-in Features, Crown Molding, Granite Counters, High Ceilings, Open Floorplan, Pantry, Recessed Lighting, Storage, Wired for Sound |
| DoorFeatures | Sliding Doors |
| EntryLocation | 1st |
| Entry Level | 1 |
| Has Spa | Yes |
| SpaDescription | Association, Community, Heated |
| WindowFeatures | Casement Windows, Double Pane Windows, Screens, Shutters |
| SecuritySafety | Carbon Monoxide Detector(s), Fire Sprinkler System, Guarded, Smoke Detector(s) |
| Bathroom Information | Shower in Tub, Closet in bathroom, Double Sinks in Primary Bath, Exhaust fan(s), Granite Counters, Main Floor Full Bath, Soaking Tub, Upgraded, Vanity area, Walk-in shower |
| Main Level Bedrooms | 1 |
| Main Level Bathrooms | 2 |
EXTERIOR FEATURES
| FoundationDetails | Combination, Pillar/Post/Pier, Slab |
| Roof | Composition, Flat Tile |
| Has Pool | No |
| Pool | Association, Community, Heated |
| Has Patio | Yes |
| Patio | Covered, Patio Open |
| Has Fence | Yes |
| Fencing | Block |
| Has Sprinklers | Yes |
WALKSCORE
MAP
MORTGAGE CALCULATOR
- Principal & Interest:
- Property Tax: $3,412
- Home Insurance:$119
- HOA Fees:$299
- Mortgage Insurance:
PRICE HISTORY
| Date | Event | Price |
| 08/29/2024 | Sold | $3,070,000 |
| 07/20/2024 | Active Under Contract | $3,199,000 |
| 06/11/2024 | Listed | $3,199,000 |

Topfind Realty
REALTOR®
(844)-333-8033
Questions? Contact today.
Interested in buying or selling a home similar to 17462 Oakbluffs Lane?
Listing provided courtesy of Patrick Loyd, Coldwell Banker Realty. Based on information from California Regional Multiple Listing Service, Inc. as of #Date#. This information is for your personal, non-commercial use and may not be used for any purpose other than to identify prospective properties you may be interested in purchasing. Display of MLS data is usually deemed reliable but is NOT guaranteed accurate by the MLS. Buyers are responsible for verifying the accuracy of all information and should investigate the data themselves or retain appropriate professionals. Information from sources other than the Listing Agent may have been included in the MLS data. Unless otherwise specified in writing, Broker/Agent has not and will not verify any information obtained from other sources. The Broker/Agent providing the information contained herein may or may not have been the Listing and/or Selling Agent.
