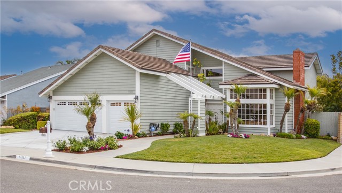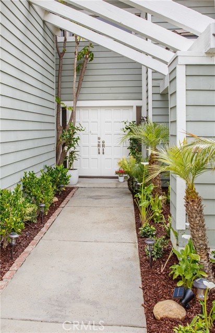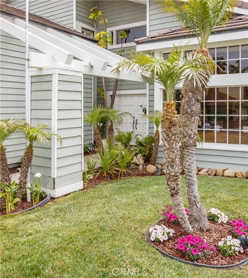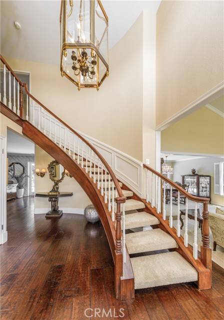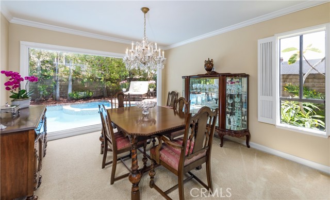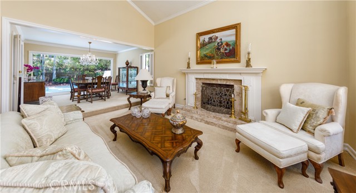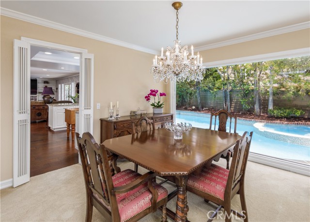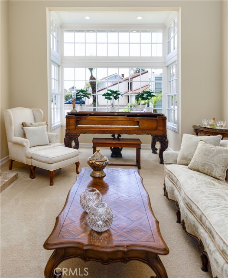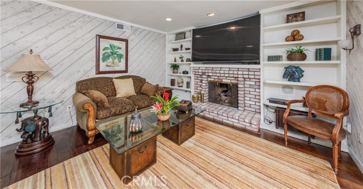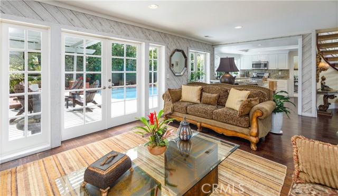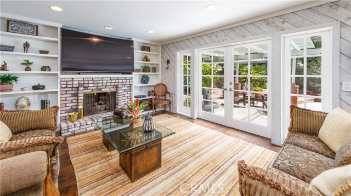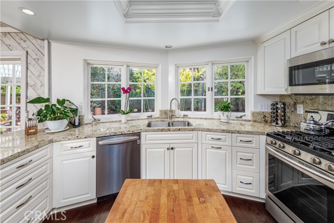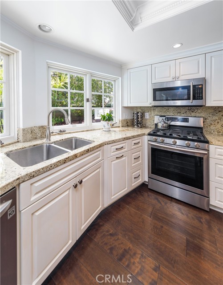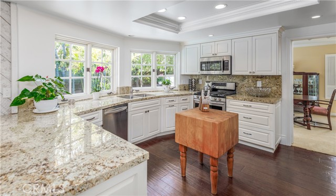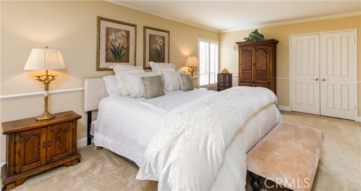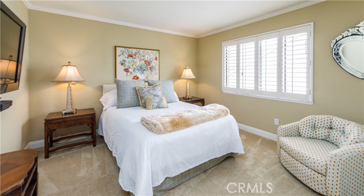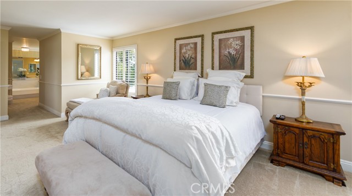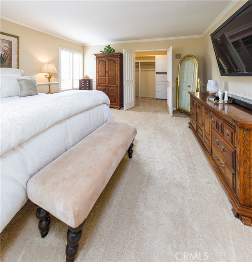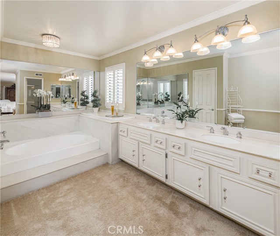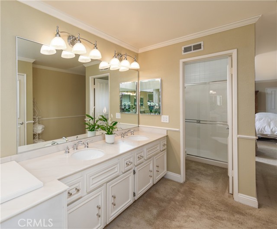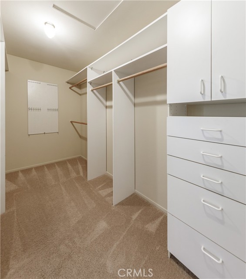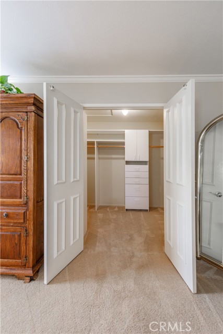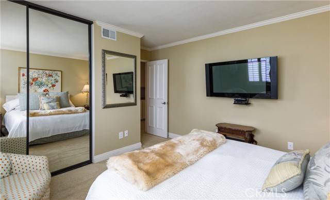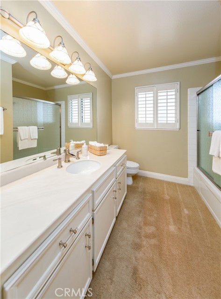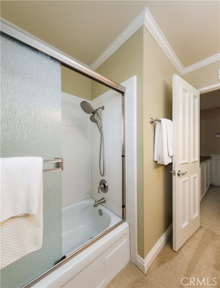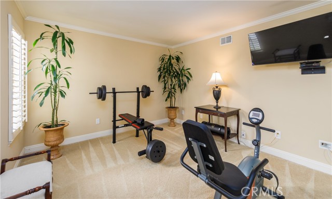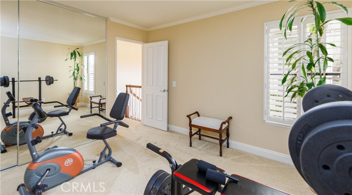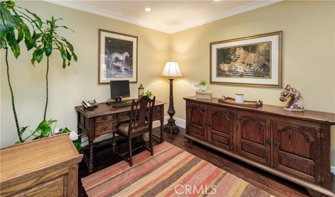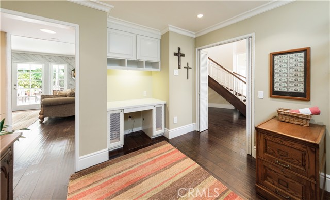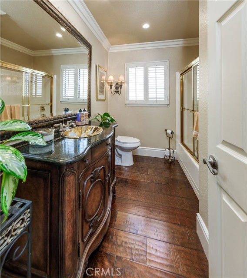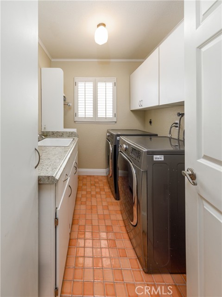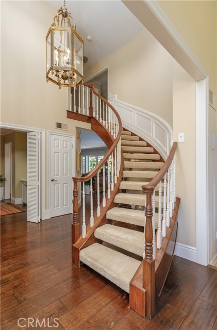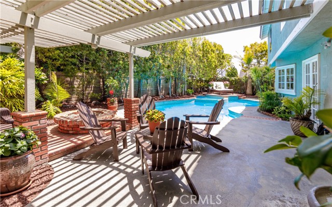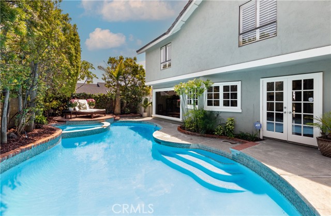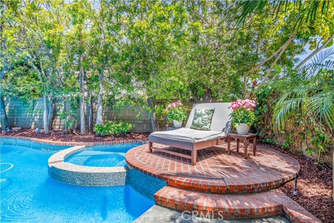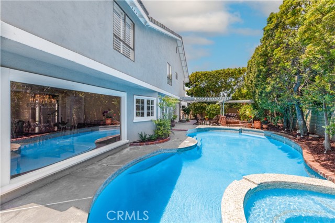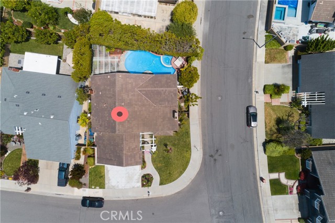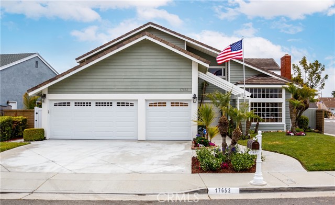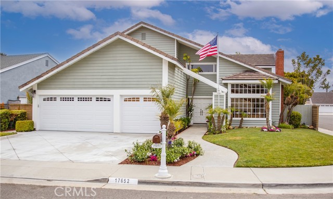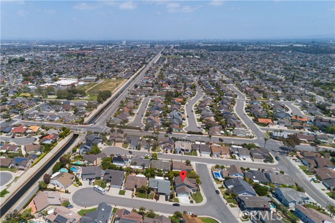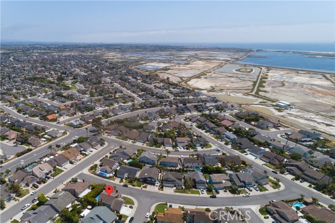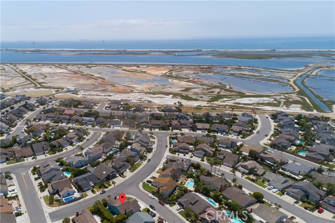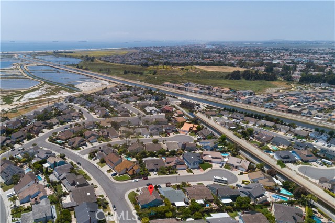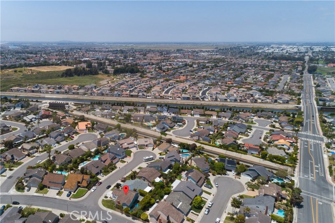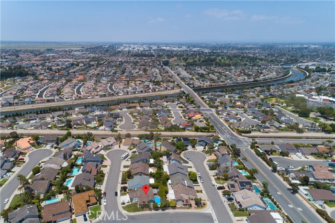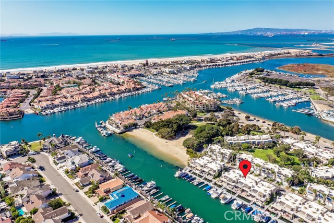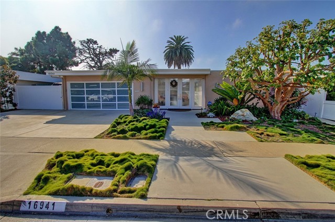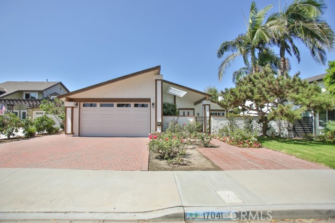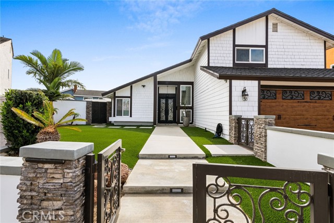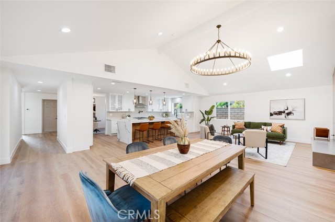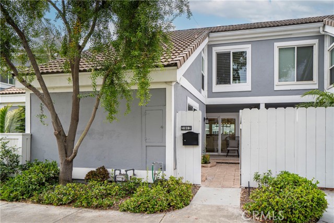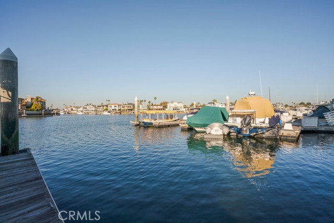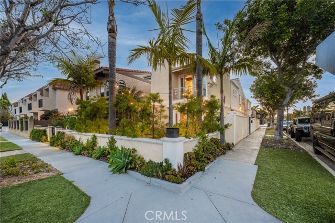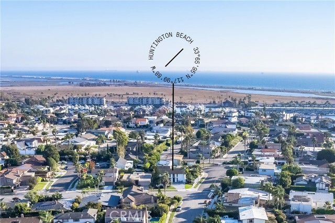17652 Putney Circle
Huntington Beach, CA 92649
Sold
17652 Putney Circle
Huntington Beach, CA 92649
Sold
Closely situated near the tranquil Bolsa Chica wetlands, this charming residence boasts a spacious corner lot, complete with a refreshing pool, rejuvenating spa, and manicured landscaping. This home offers comfort and versatility with four bedrooms, including one conveniently downstairs. Step inside through the elegant spiral staircase to discover a formal entryway leading to a light-filled living room and expansive dining area. The heart of the home lies in its generous family room, seamlessly connected to the remodeled kitchen adorned with pristine white cabinets and glistening granite countertops. Rich dark wood floors grace the family room, entryway, and kitchen, adding warmth and character to the space. French doors beckon you to the backyard oasis, where a tranquil patio awaits for al fresco dining and relaxation. Retreat to the vast master suite, with a spacious walk-in closet and luxurious bath featuring a Roman tub and separate shower. Two additional bedrooms and a full bath provide ample accommodation for family or guests. Located within the Landing Homes Community, this home offers the epitome of Huntington Beach living. It is just moments away from the beach, Central Park, and Huntington Beach Library. Experience the best of coastal living in this inviting Huntington Beach residence.
PROPERTY INFORMATION
| MLS # | OC24089377 | Lot Size | 6,700 Sq. Ft. |
| HOA Fees | $0/Monthly | Property Type | Single Family Residence |
| Price | $ 2,100,000
Price Per SqFt: $ 796 |
DOM | 494 Days |
| Address | 17652 Putney Circle | Type | Residential |
| City | Huntington Beach | Sq.Ft. | 2,637 Sq. Ft. |
| Postal Code | 92649 | Garage | 3 |
| County | Orange | Year Built | 1976 |
| Bed / Bath | 4 / 3.5 | Parking | 3 |
| Built In | 1976 | Status | Closed |
| Sold Date | 2024-06-25 |
INTERIOR FEATURES
| Has Laundry | Yes |
| Laundry Information | Gas Dryer Hookup, Individual Room |
| Has Fireplace | Yes |
| Fireplace Information | Family Room, Living Room |
| Has Appliances | Yes |
| Kitchen Appliances | Built-In Range, Dishwasher, Gas Cooktop, Gas Water Heater, Ice Maker, Microwave, Refrigerator, Self Cleaning Oven, Trash Compactor |
| Has Heating | Yes |
| Heating Information | Central |
| Room Information | All Bedrooms Up, Den, Entry, Family Room, Formal Entry, Kitchen, Laundry, Living Room, Main Floor Bedroom, Primary Bathroom, Walk-In Closet |
| Has Cooling | No |
| Cooling Information | None |
| DoorFeatures | Double Door Entry |
| EntryLocation | yes |
| Entry Level | 1 |
| Main Level Bedrooms | 1 |
| Main Level Bathrooms | 1 |
EXTERIOR FEATURES
| Roof | Composition |
| Has Pool | Yes |
| Pool | Private, Heated, Gas Heat |
| Has Fence | Yes |
| Fencing | Block |
| Has Sprinklers | Yes |
WALKSCORE
MAP
MORTGAGE CALCULATOR
- Principal & Interest:
- Property Tax: $2,240
- Home Insurance:$119
- HOA Fees:$0
- Mortgage Insurance:
PRICE HISTORY
| Date | Event | Price |
| 05/04/2024 | Listed | $2,100,000 |

Topfind Realty
REALTOR®
(844)-333-8033
Questions? Contact today.
Interested in buying or selling a home similar to 17652 Putney Circle?
Huntington Beach Similar Properties
Listing provided courtesy of Birgitta Ganz, Seven Gables Real Estate. Based on information from California Regional Multiple Listing Service, Inc. as of #Date#. This information is for your personal, non-commercial use and may not be used for any purpose other than to identify prospective properties you may be interested in purchasing. Display of MLS data is usually deemed reliable but is NOT guaranteed accurate by the MLS. Buyers are responsible for verifying the accuracy of all information and should investigate the data themselves or retain appropriate professionals. Information from sources other than the Listing Agent may have been included in the MLS data. Unless otherwise specified in writing, Broker/Agent has not and will not verify any information obtained from other sources. The Broker/Agent providing the information contained herein may or may not have been the Listing and/or Selling Agent.
