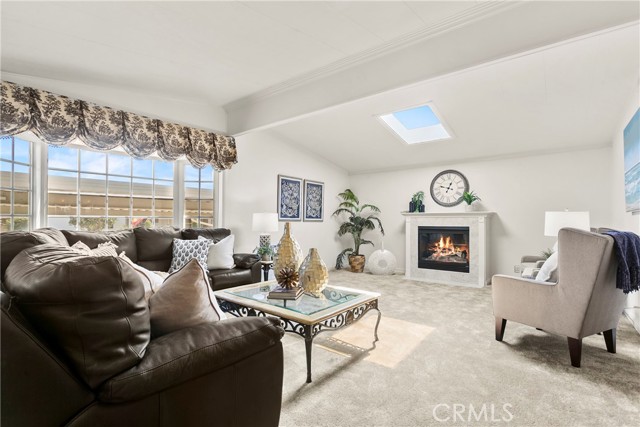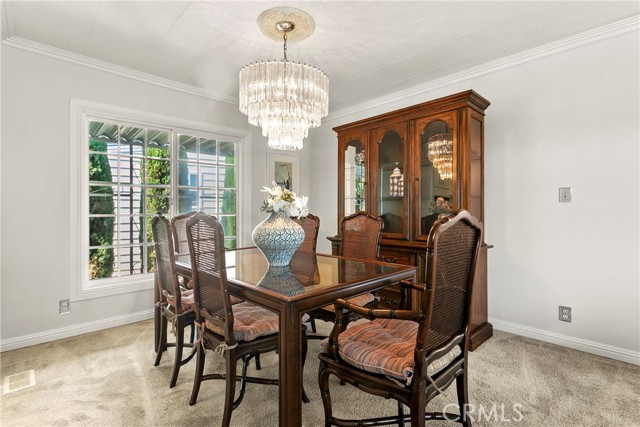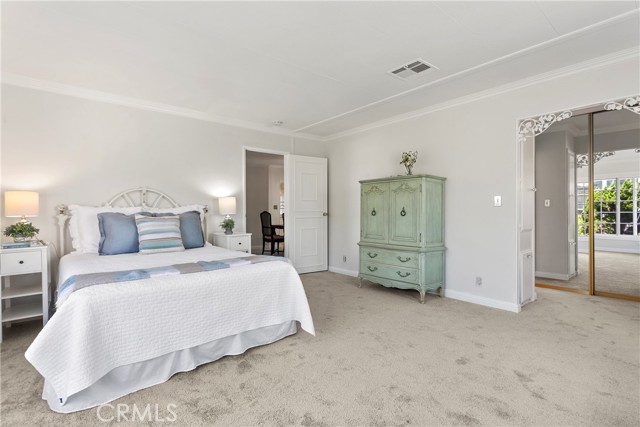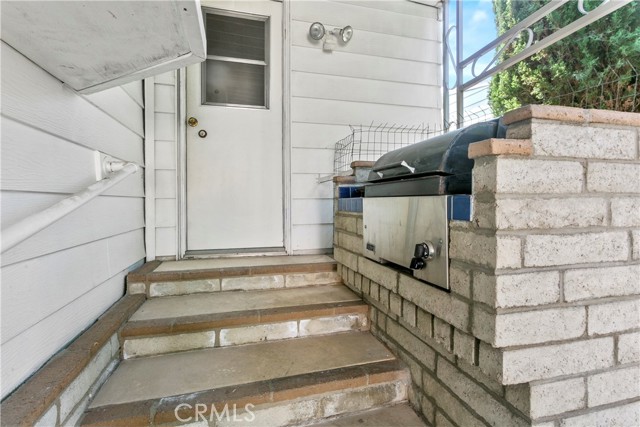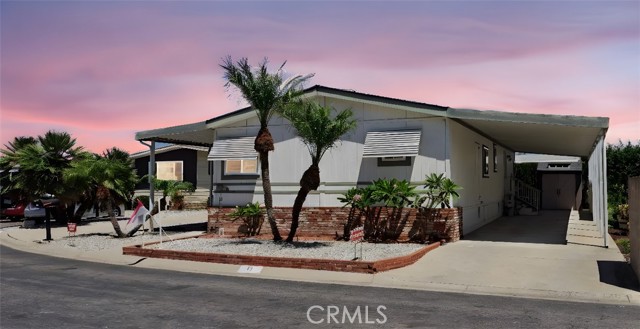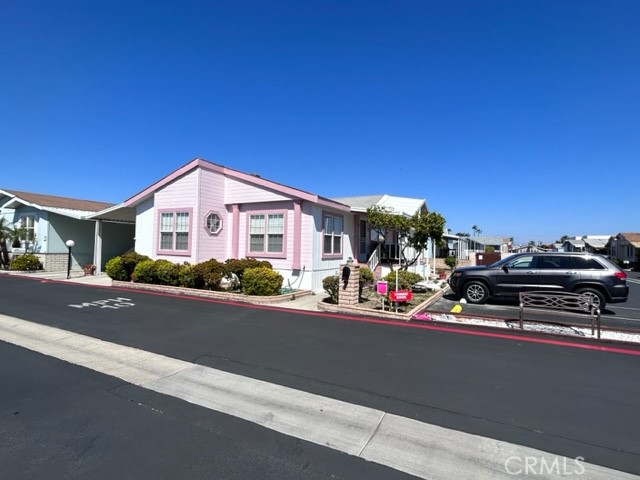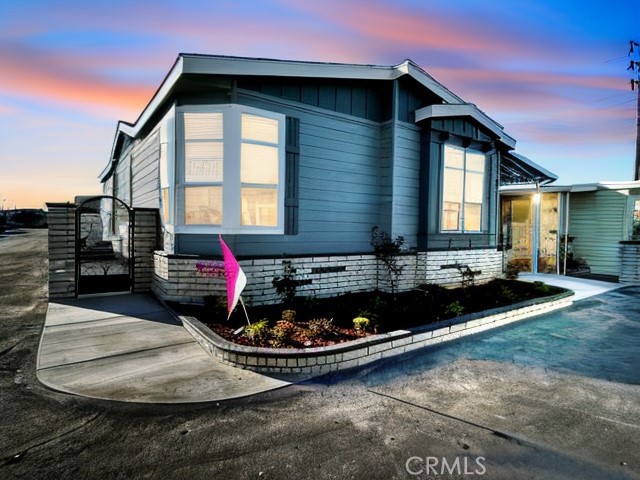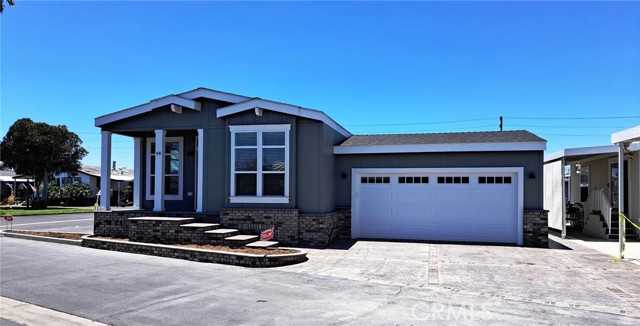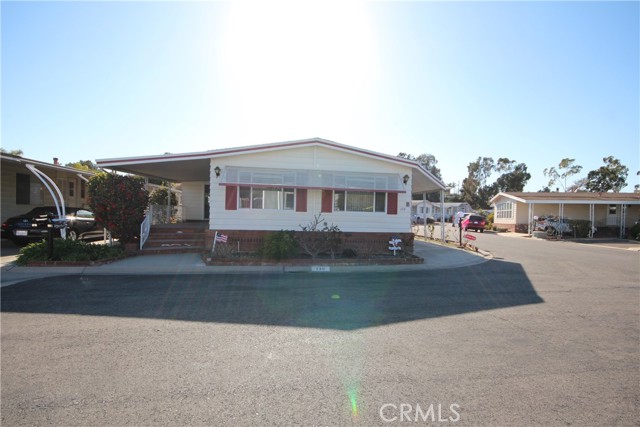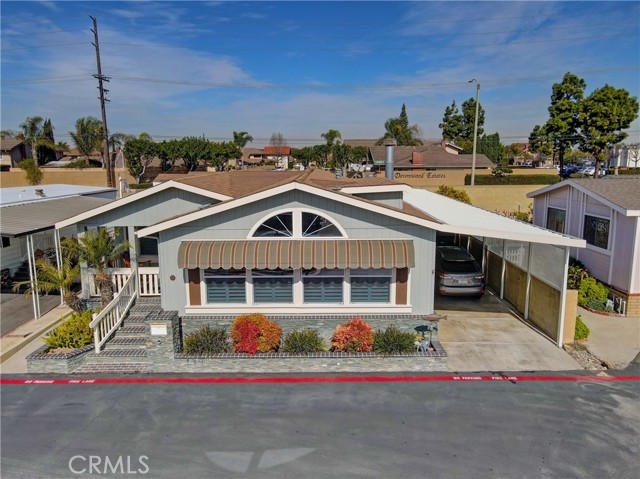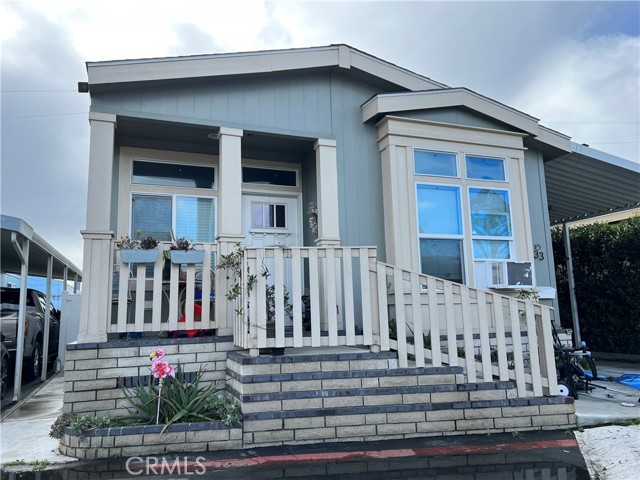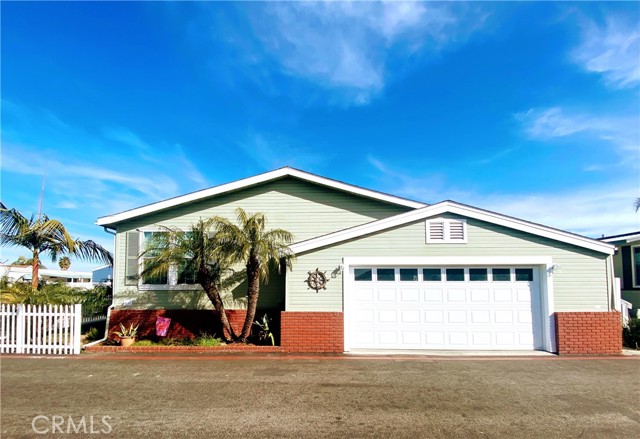18601 Newland Street #26
Huntington Beach, CA 92646
The BEST lot in Los Amigos! RARE DOUBLE WIDTH TWO-CAR CARPORT plus EXTRA LONG DRIVEWAY. No parking hassels for you and your guests...unlike so many other communities. This amazing 1,900+ square foot layout feels like a large single family home. Downsize or upsize in style here with huge, SEPARATE family room with fireplace and wet bar...perfect for entertaining or movie night for the whole gang! The large formal living and dining spaces offer ample room for any furniture layout and include a lovely southern exposure, and vaulted ceilings. Any cook will love the gorgeous, remodeled kitchen with brand new white cabinetry and quartz counters! PLUS sooooo much storage everywhere including a butler's pantry and an inside utility room. Large double pane windows throughout this home bring in loads of natural light into every room. Both bedrooms are king size with plenty of closet space and every piece of your furniture suites. The Primary bedroom has a separate shower and an oversize soaking tub. Relax and unwind on the large front porch, a perfect spot for morning coffee and enjoying ocean breezes EVERYDAY! New carpet throughout adds a fresh, cozy feel to the home. Additional features include a large, convenient storage shed in the back, providing ample space for all your belongings. Enjoy the peace and tranquility of this quiet community while being just minutes away from Huntington Beach’s vibrant shopping, dining, and stunning coastline.
PROPERTY INFORMATION
| MLS # | OC24195221 | Lot Size | 831,525 Sq. Ft. |
| HOA Fees | $0/Monthly | Property Type | N/A |
| Price | $ 279,000
Price Per SqFt: $ 0 |
DOM | 242 Days |
| Address | 18601 Newland Street #26 | Type | Manufactured In Park |
| City | Huntington Beach | Sq.Ft. | 831,525 Sq. Ft. |
| Postal Code | 92646 | Garage | N/A |
| County | Orange | Year Built | 1977 |
| Bed / Bath | 2 / 2 | Parking | 4 |
| Built In | 1977 | Status | Active |
INTERIOR FEATURES
| Has Laundry | Yes |
| Laundry Information | Individual Room, Inside |
| Has Appliances | Yes |
| Kitchen Appliances | Dishwasher, Gas Oven, Gas Range, Microwave, Refrigerator |
| Kitchen Information | Quartz Counters, Remodeled Kitchen |
| Has Heating | Yes |
| Heating Information | Central |
| Room Information | All Bedrooms Down, Kitchen, Laundry, Main Floor Bedroom, Main Floor Primary Bedroom |
| Has Cooling | Yes |
| Cooling Information | Central Air |
| Flooring Information | Carpet, Laminate |
| InteriorFeatures Information | Built-in Features, High Ceilings, Wet Bar |
| EntryLocation | Front door |
| Entry Level | 1 |
| Has Spa | Yes |
| SpaDescription | Community |
| WindowFeatures | Bay Window(s), Skylight(s) |
| Bathroom Information | Bathtub |
EXTERIOR FEATURES
| ExteriorFeatures | Barbecue Private |
| FoundationDetails | Raised |
| Has Pool | No |
| Pool | Community |
| Has Patio | Yes |
| Patio | Front Porch |
WALKSCORE
MAP
MORTGAGE CALCULATOR
- Principal & Interest:
- Property Tax: $298
- Home Insurance:$119
- HOA Fees:$0
- Mortgage Insurance:
PRICE HISTORY
| Date | Event | Price |
| 09/25/2024 | Listed | $279,000 |

Topfind Realty
REALTOR®
(844)-333-8033
Questions? Contact today.
Use a Topfind agent and receive a cash rebate of up to $1,395
Huntington Beach Similar Properties
Listing provided courtesy of Scott Sackin, Seven Gables Real Estate. Based on information from California Regional Multiple Listing Service, Inc. as of #Date#. This information is for your personal, non-commercial use and may not be used for any purpose other than to identify prospective properties you may be interested in purchasing. Display of MLS data is usually deemed reliable but is NOT guaranteed accurate by the MLS. Buyers are responsible for verifying the accuracy of all information and should investigate the data themselves or retain appropriate professionals. Information from sources other than the Listing Agent may have been included in the MLS data. Unless otherwise specified in writing, Broker/Agent has not and will not verify any information obtained from other sources. The Broker/Agent providing the information contained herein may or may not have been the Listing and/or Selling Agent.






