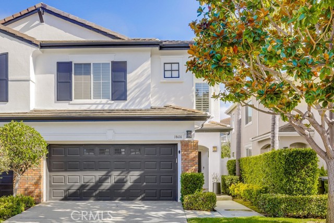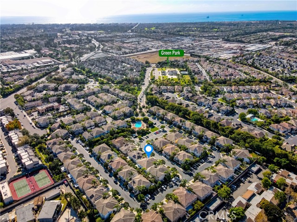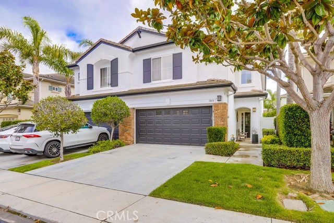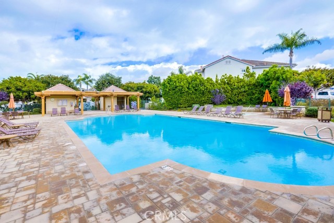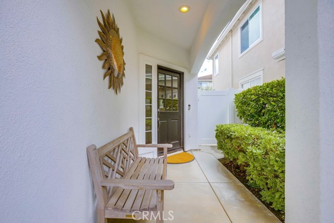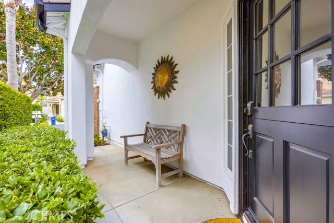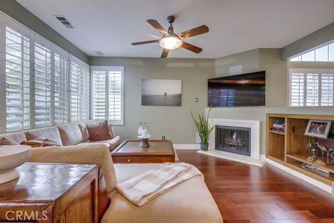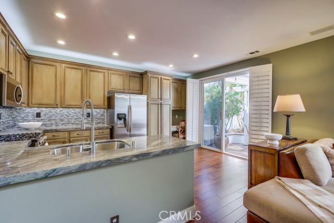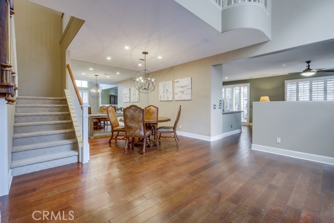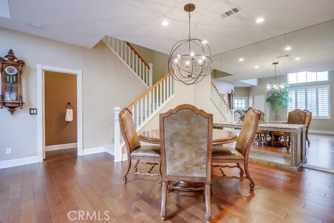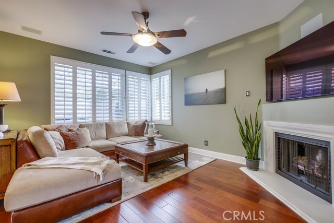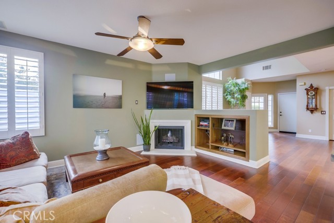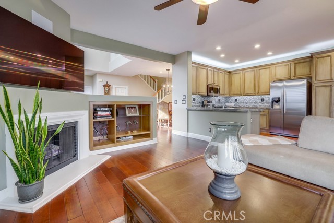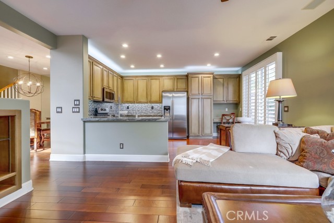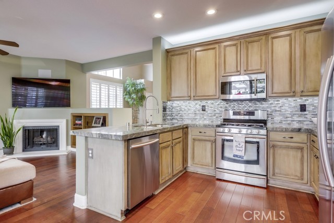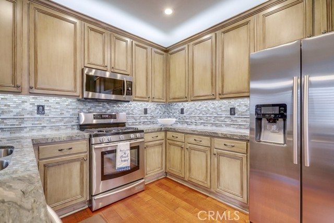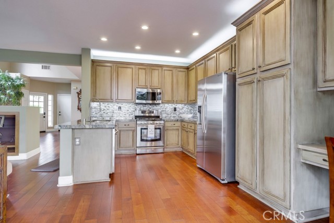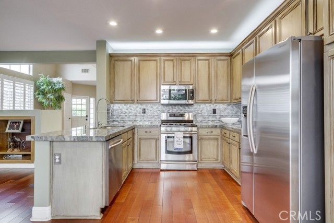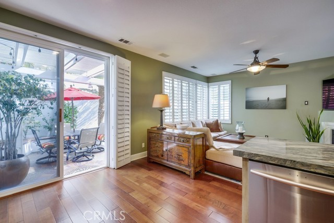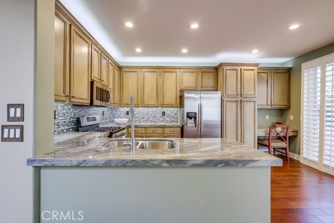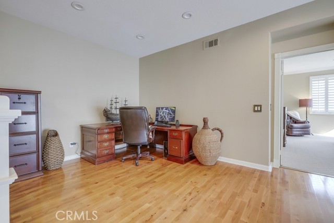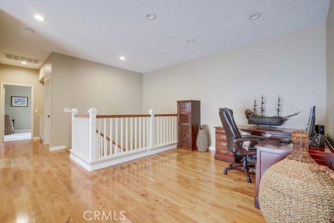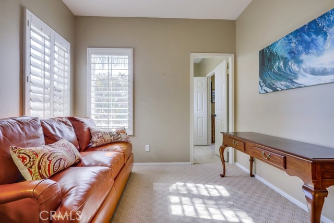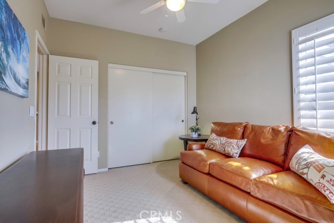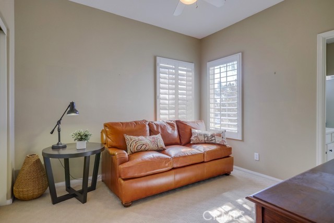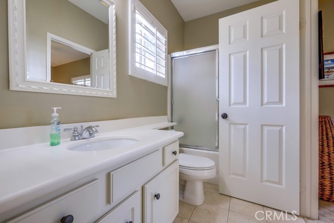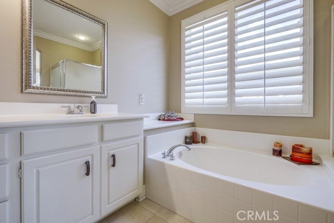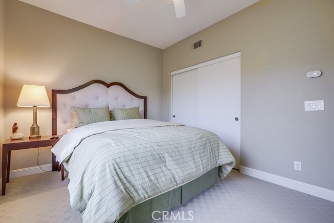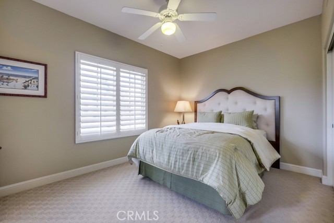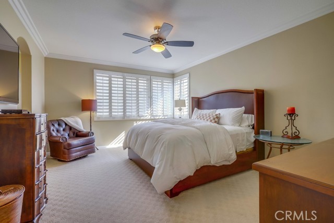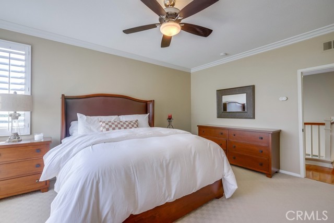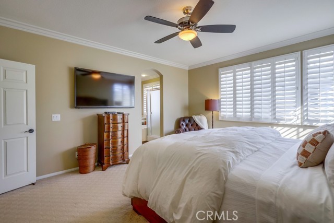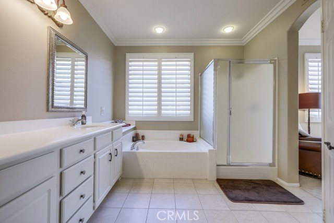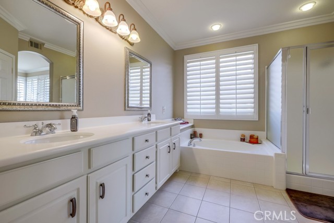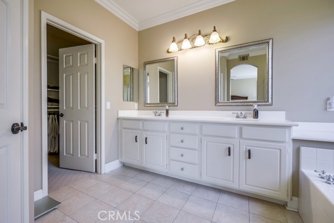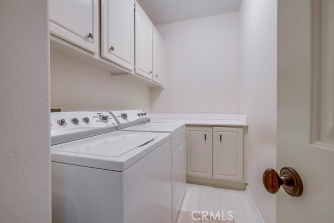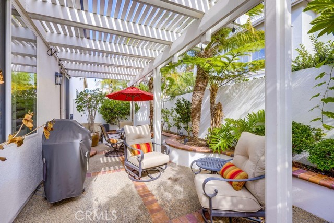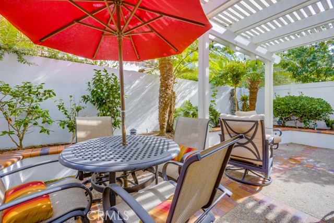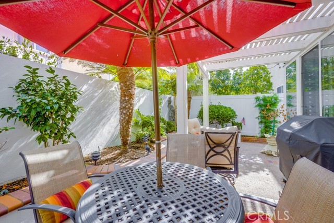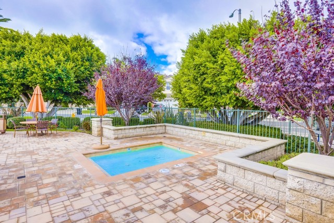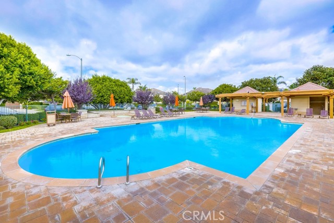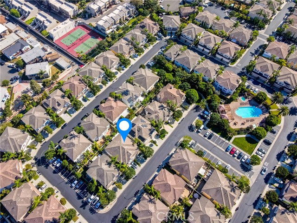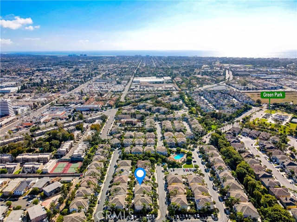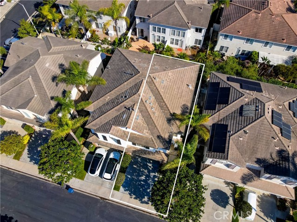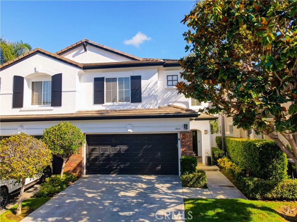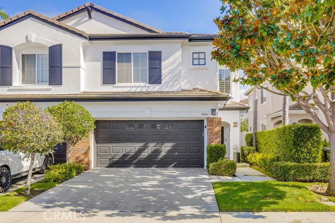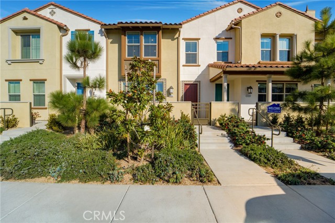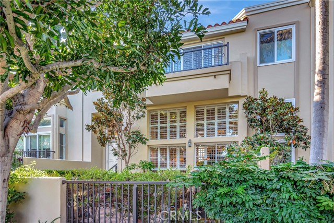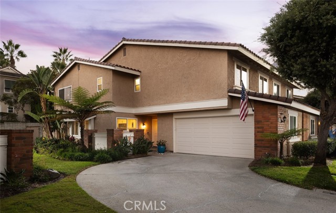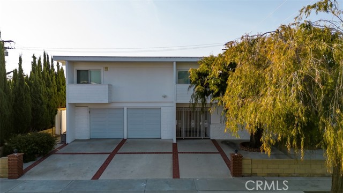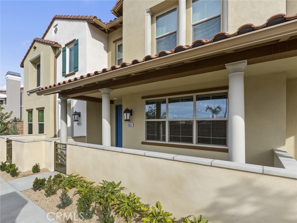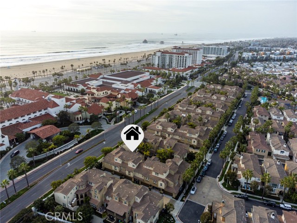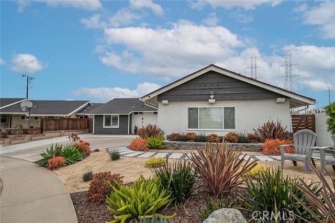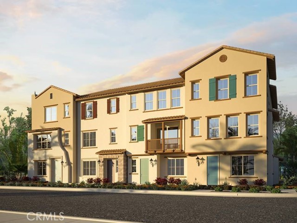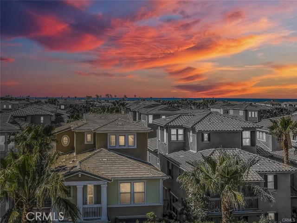18616 Park Glen Lane
Huntington Beach, CA 92648
Sold
18616 Park Glen Lane
Huntington Beach, CA 92648
Sold
18616 Park Glen is an impeccably maintained home located in the sought-after gated community of Greystone Keys in Huntington Beach. Situated on an interior lot with no street noise and minimal neighborhood traffic, this home is sure to please those buyers looking for the right combination of upgrades and location. Functional floorplan has 3 bedrooms, plus loft (office, potential 4th bedroom), with over 2,000 sq ft of living space. Remodeled kitchen with custom cabinets, stainless appliances and breakfast bar seating, open to the family room. Separate dining/living room area with a lot of natural light and tall ceilings. Direct access to the backyard area which provides low-maintenance hardscape, mature vegetation and great seating areas for entertaining. Second floor has 2 guest bedrooms with shared jack/jill bathroom. Spacious master bedroom with walk-in closet. Master bathroom has dual vanities and separate shower and tub. Individual laundry room upstairs with cabinets for storage. 2-car garage with plenty of room for storage and additional parking space on driveway. Greystone Keys is a fantastic community in Huntington Beach, located within the Seacliff and Downtown areas. HOA has resort-like amenities which include pool, hot tub, seating areas and located just across the street from a great park, tennis courts, playground and more! Exceptional school district. Located within minutes of world-class beaches, downtown HB, Pacific City shops and restaurants. Treat yourself to a new home this holiday season and start the new year off right in an amazing home!
PROPERTY INFORMATION
| MLS # | OC23202381 | Lot Size | 2,730 Sq. Ft. |
| HOA Fees | $235/Monthly | Property Type | Single Family Residence |
| Price | $ 1,198,000
Price Per SqFt: $ 592 |
DOM | 665 Days |
| Address | 18616 Park Glen Lane | Type | Residential |
| City | Huntington Beach | Sq.Ft. | 2,022 Sq. Ft. |
| Postal Code | 92648 | Garage | 2 |
| County | Orange | Year Built | 1998 |
| Bed / Bath | 3 / 2.5 | Parking | 2 |
| Built In | 1998 | Status | Closed |
| Sold Date | 2023-12-13 |
INTERIOR FEATURES
| Has Laundry | Yes |
| Laundry Information | Gas & Electric Dryer Hookup, Individual Room, Washer Hookup |
| Has Fireplace | Yes |
| Fireplace Information | Family Room |
| Has Heating | Yes |
| Heating Information | Forced Air |
| Room Information | All Bedrooms Up, Family Room, Kitchen, Laundry, Living Room, Walk-In Closet |
| Has Cooling | Yes |
| Cooling Information | Central Air |
| InteriorFeatures Information | Recessed Lighting, Stone Counters |
| EntryLocation | 1 |
| Entry Level | 1 |
| Has Spa | Yes |
| SpaDescription | Association |
| Main Level Bedrooms | 0 |
| Main Level Bathrooms | 1 |
EXTERIOR FEATURES
| Has Pool | No |
| Pool | Association |
WALKSCORE
MAP
MORTGAGE CALCULATOR
- Principal & Interest:
- Property Tax: $1,278
- Home Insurance:$119
- HOA Fees:$235
- Mortgage Insurance:
PRICE HISTORY
| Date | Event | Price |
| 12/13/2023 | Sold | $1,198,000 |
| 11/14/2023 | Pending | $1,198,000 |
| 11/08/2023 | Listed | $1,198,000 |

Topfind Realty
REALTOR®
(844)-333-8033
Questions? Contact today.
Interested in buying or selling a home similar to 18616 Park Glen Lane?
Huntington Beach Similar Properties
Listing provided courtesy of Sean Grange, Compass. Based on information from California Regional Multiple Listing Service, Inc. as of #Date#. This information is for your personal, non-commercial use and may not be used for any purpose other than to identify prospective properties you may be interested in purchasing. Display of MLS data is usually deemed reliable but is NOT guaranteed accurate by the MLS. Buyers are responsible for verifying the accuracy of all information and should investigate the data themselves or retain appropriate professionals. Information from sources other than the Listing Agent may have been included in the MLS data. Unless otherwise specified in writing, Broker/Agent has not and will not verify any information obtained from other sources. The Broker/Agent providing the information contained herein may or may not have been the Listing and/or Selling Agent.
