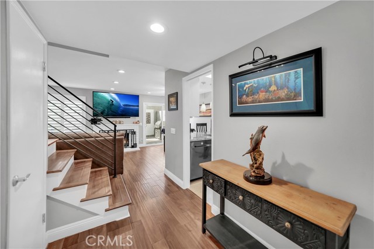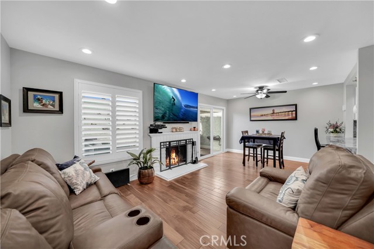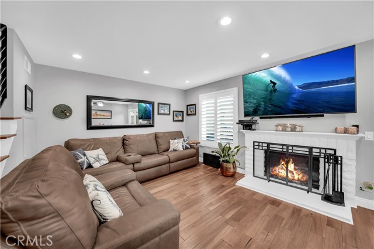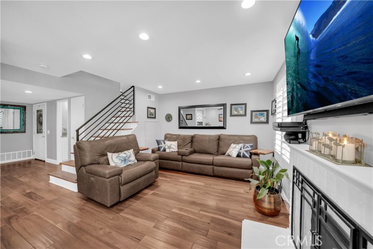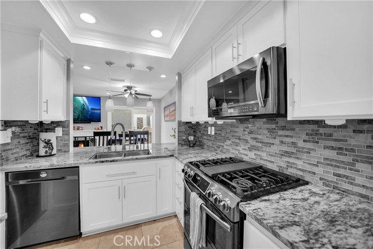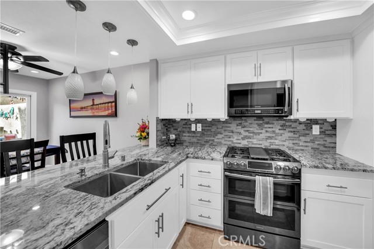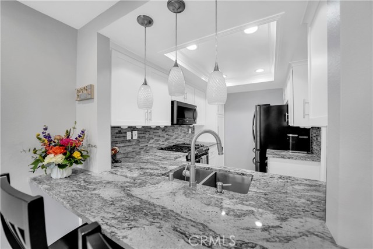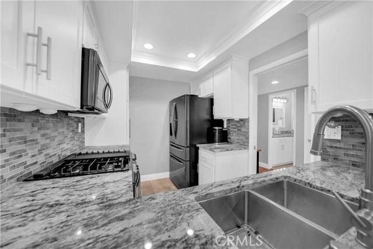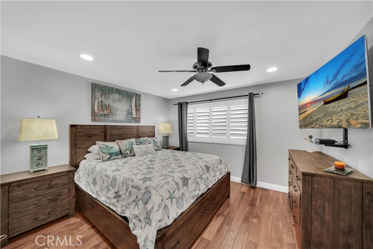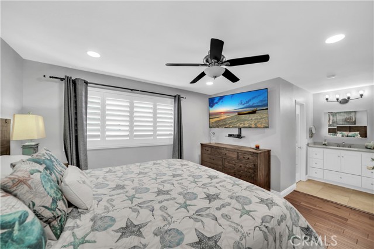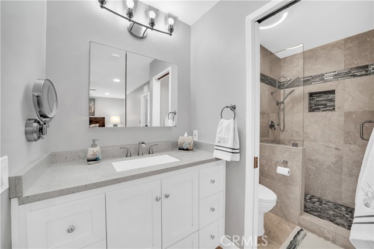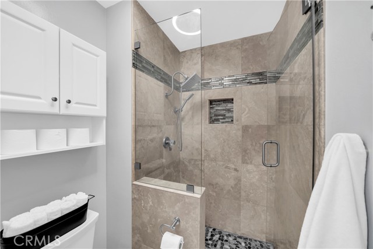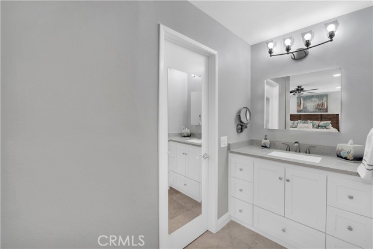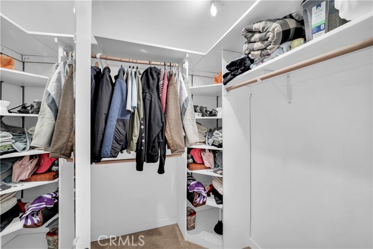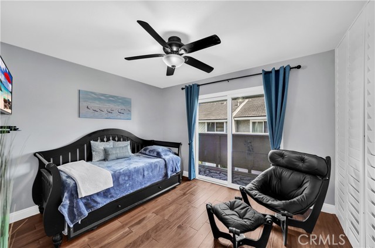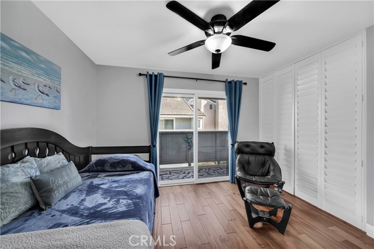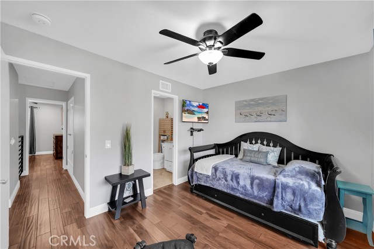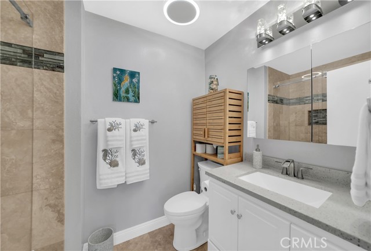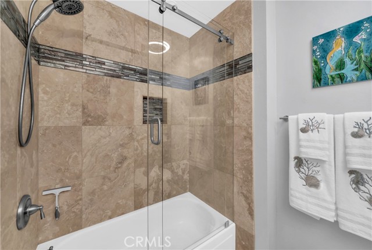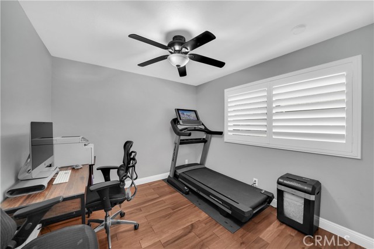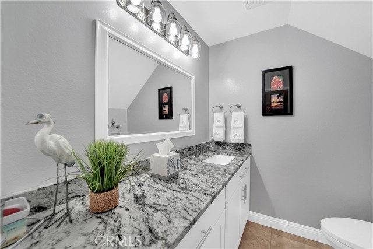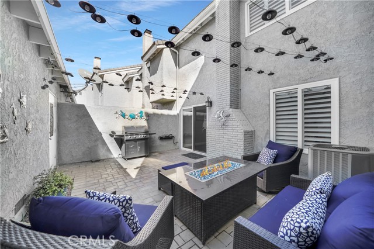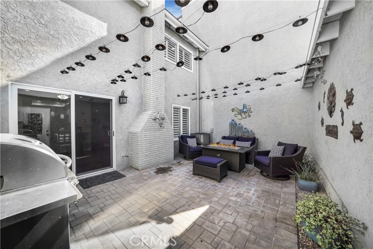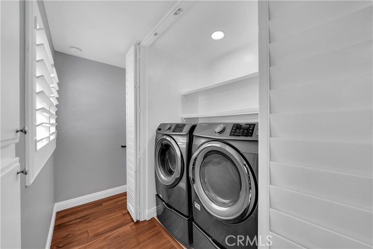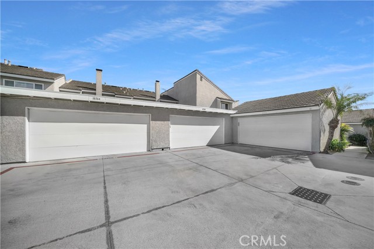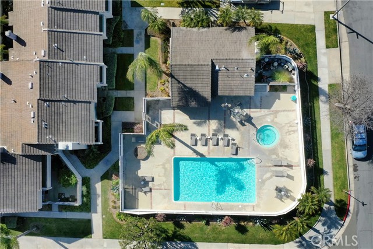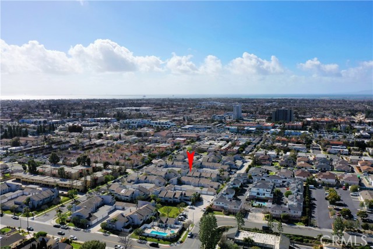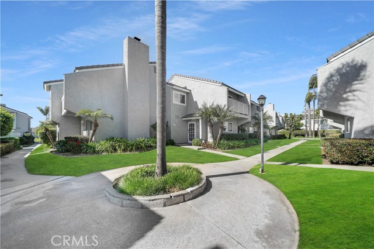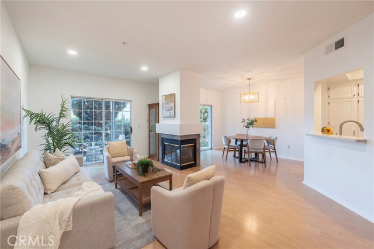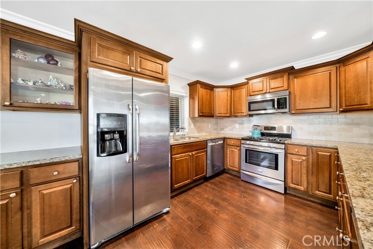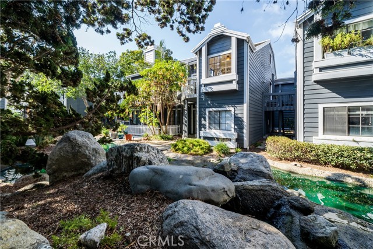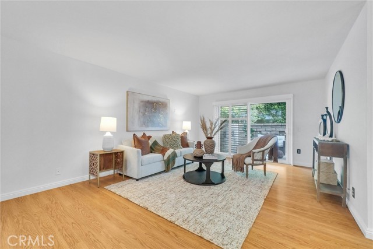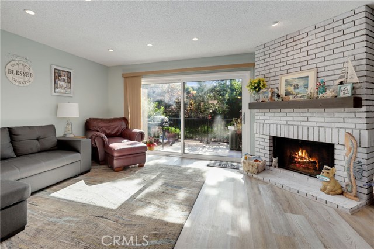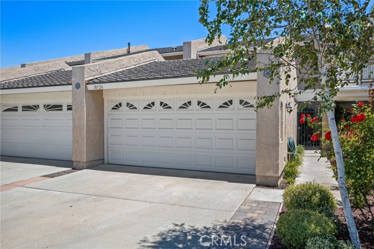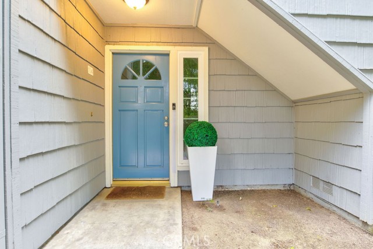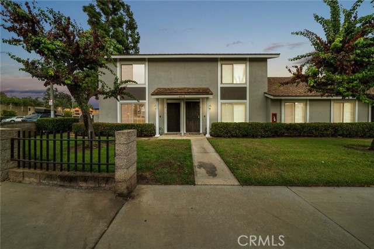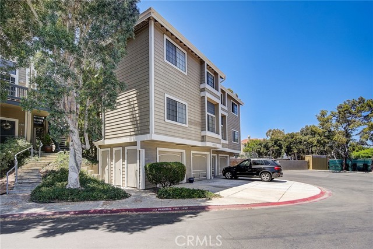18788 Tulipwood Circle #61
Huntington Beach, CA 92646
Sold
18788 Tulipwood Circle #61
Huntington Beach, CA 92646
Sold
Step into luxury living with this exceptional two-story condo located in Huntington Beach. Providing an impressive array of upgrades and modern amenities, this move-in-ready home promises to deliver the ultimate in comfort and style. The lower level greets you with a bedroom and half bath, leading you to the updated kitchen that boasts top-of-the-line Samsung appliances, refaced cabinets, and beautiful new granite countertops with a breakfast bar. The living and dining room areas are accentuated with a fireplace, new shutters, hardwood floors, and recessed lighting. Experience ultimate relaxation on the patio, where pavers and ocean themed wall decorations complement hanging lights which offer a vibrant ambiance. The upstairs hallway and laundry room feature new flooring, shutters, and newer Samsung washer and dryer. The master bedroom stands out with new closet systems, beautiful new hardwood floors, and stylish fixtures in the bathroom, including a massage rock ground shower surround. Equally stunning is the secondary master bathroom, featuring new travertine floors, a beautifully tiled shower with raised shower head and a new shower door. With a recently upgraded central air and heating unit installed, your comfort is guaranteed in any weather. Also included is a two car garage located right behind the property. From the meticulously updated bathrooms to the beautifully upgraded kitchen, this abode has been thoughtfully designed to provide the ultimate in high end living. Don't miss out on the opportunity to make this incredible dwelling your dream home.
PROPERTY INFORMATION
| MLS # | OC23028669 | Lot Size | N/A |
| HOA Fees | $405/Monthly | Property Type | Condominium |
| Price | $ 777,000
Price Per SqFt: $ 632 |
DOM | 917 Days |
| Address | 18788 Tulipwood Circle #61 | Type | Residential |
| City | Huntington Beach | Sq.Ft. | 1,230 Sq. Ft. |
| Postal Code | 92646 | Garage | 2 |
| County | Orange | Year Built | 1975 |
| Bed / Bath | 3 / 1.5 | Parking | 2 |
| Built In | 1975 | Status | Closed |
| Sold Date | 2023-03-30 |
INTERIOR FEATURES
| Has Laundry | Yes |
| Laundry Information | In Closet, Upper Level |
| Has Fireplace | Yes |
| Fireplace Information | Living Room |
| Has Appliances | Yes |
| Kitchen Appliances | Microwave, Refrigerator |
| Kitchen Information | Granite Counters |
| Has Heating | Yes |
| Heating Information | Forced Air |
| Room Information | Main Floor Bedroom, Walk-In Closet |
| Has Cooling | Yes |
| Cooling Information | Central Air |
| Flooring Information | Tile, Wood |
| InteriorFeatures Information | Granite Counters |
| SecuritySafety | Carbon Monoxide Detector(s), Smoke Detector(s) |
| Main Level Bedrooms | 1 |
| Main Level Bathrooms | 1 |
EXTERIOR FEATURES
| Has Pool | No |
| Pool | Association |
WALKSCORE
MAP
MORTGAGE CALCULATOR
- Principal & Interest:
- Property Tax: $829
- Home Insurance:$119
- HOA Fees:$405
- Mortgage Insurance:
PRICE HISTORY
| Date | Event | Price |
| 03/01/2023 | Active Under Contract | $777,000 |
| 02/20/2023 | Listed | $777,000 |

Topfind Realty
REALTOR®
(844)-333-8033
Questions? Contact today.
Interested in buying or selling a home similar to 18788 Tulipwood Circle #61?
Huntington Beach Similar Properties
Listing provided courtesy of Craig Ratowsky, Compass. Based on information from California Regional Multiple Listing Service, Inc. as of #Date#. This information is for your personal, non-commercial use and may not be used for any purpose other than to identify prospective properties you may be interested in purchasing. Display of MLS data is usually deemed reliable but is NOT guaranteed accurate by the MLS. Buyers are responsible for verifying the accuracy of all information and should investigate the data themselves or retain appropriate professionals. Information from sources other than the Listing Agent may have been included in the MLS data. Unless otherwise specified in writing, Broker/Agent has not and will not verify any information obtained from other sources. The Broker/Agent providing the information contained herein may or may not have been the Listing and/or Selling Agent.

