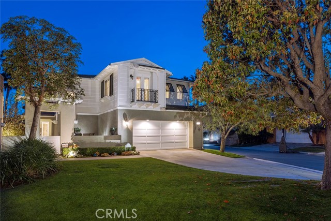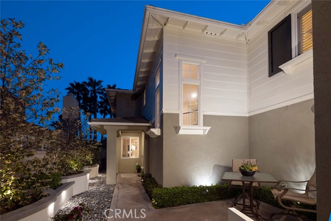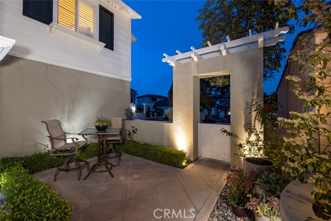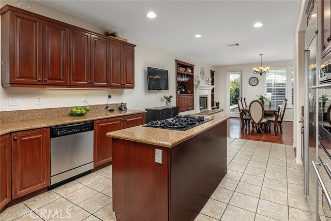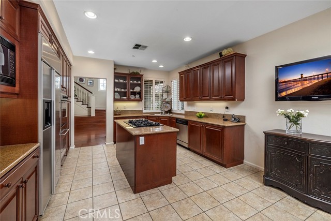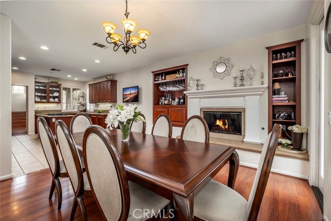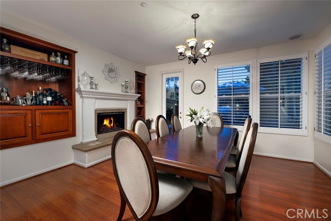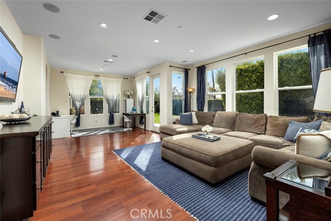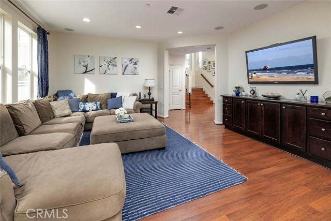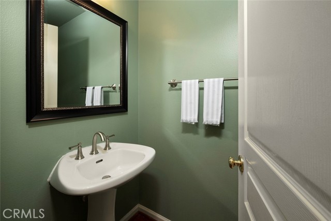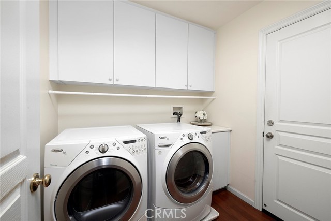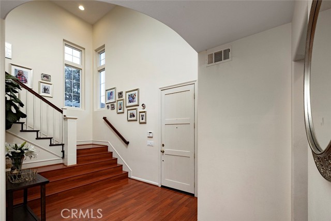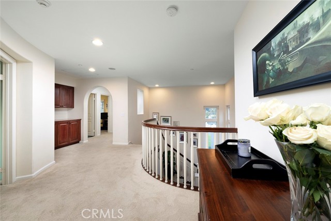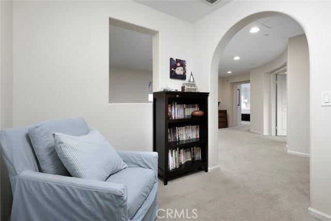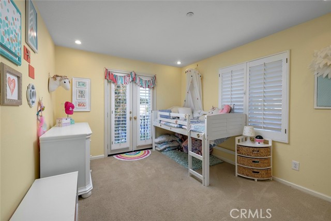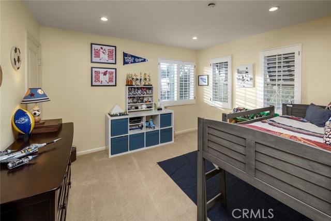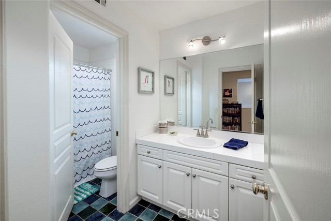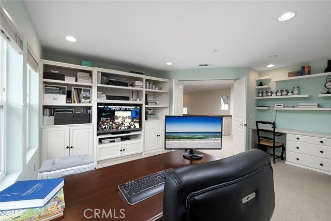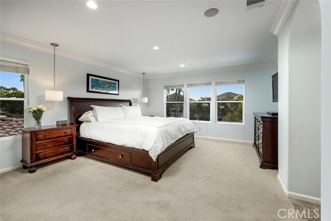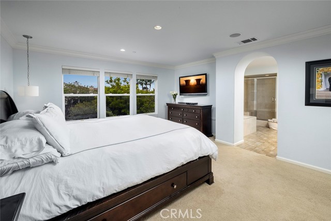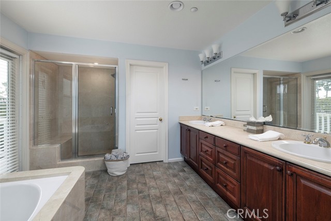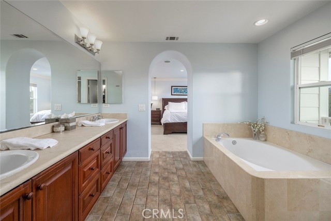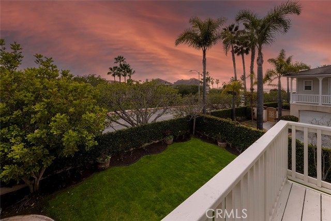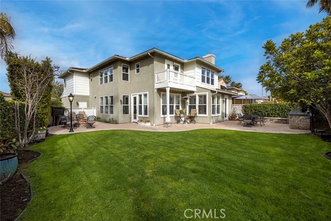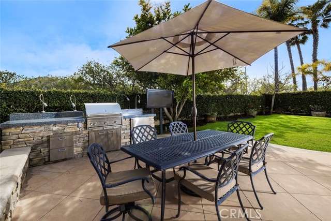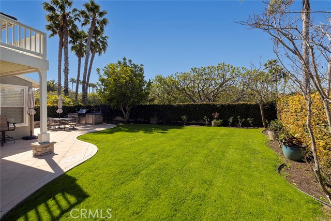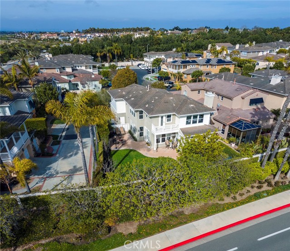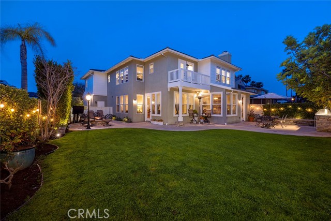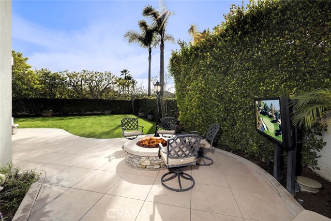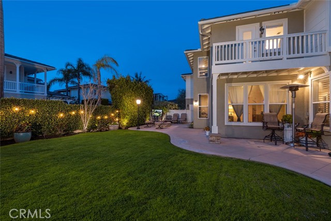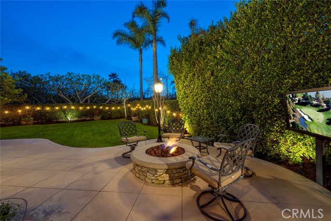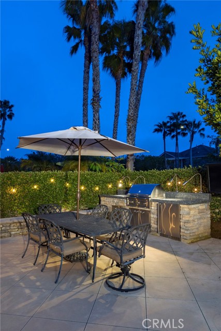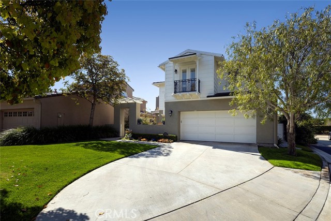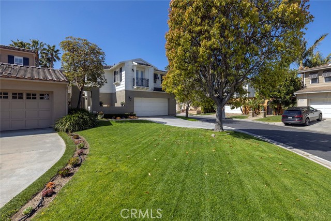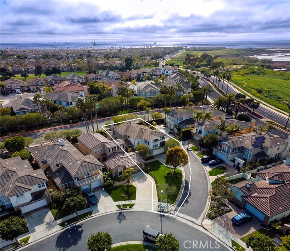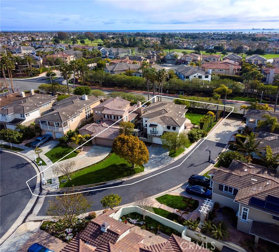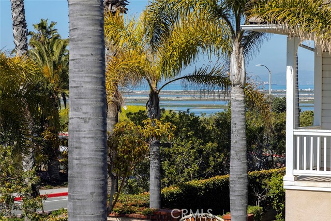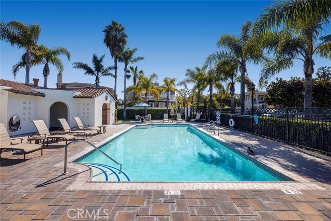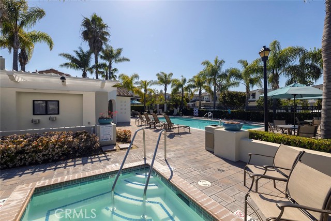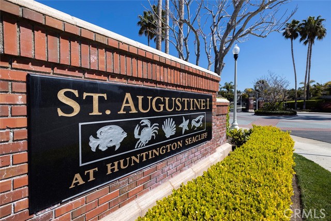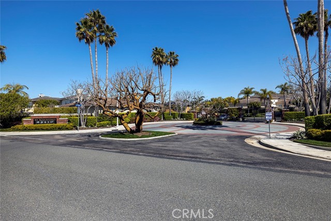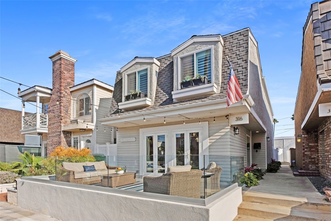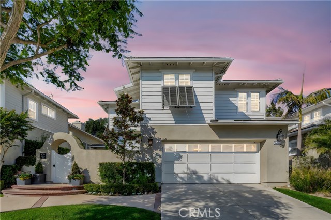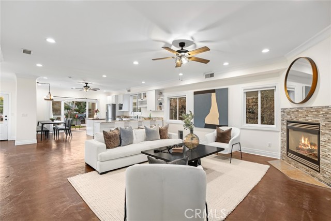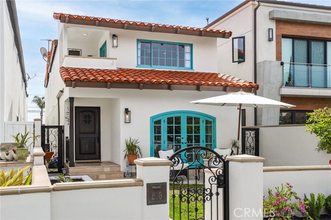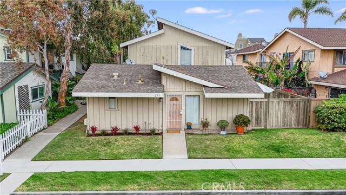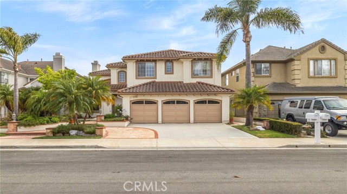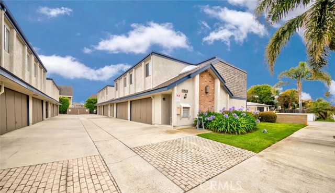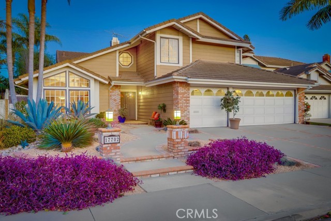19032 Poppy Hill Circle
Huntington Beach, CA 92648
Sold
19032 Poppy Hill Circle
Huntington Beach, CA 92648
Sold
One of the largest and most private parcels offered in Seacliff’s sought- after St. Augustine – this property is bright, spacious, and perfectly accommodating for modern living. Encompassing three bedrooms; an office or bonus room - easily fashioned as a fourth bedroom; three baths; and multiple spaces for relaxation, dining, and entertaining to suit a formal or informal lifestyle, this home is both inviting and comfortable. Just a selection of abundant thoughtful details that enhance the light-filled interior – channels of oversized windows; glass French doors; custom shutters, millwork, and built-ins; stone surfaces; and a view-balcony off of the primary bedroom. The private, lush exterior with a verdant lawn is enveloped by walls of mature foliage; the entertainer’s backyard has room for a pool, a finished outdoor barbeque, fire feature, and wired media are designed to enjoy conversation and dining al fresco. Affording convenience and delightful livability, the property is a complement to its ideal location - situated just minutes to iconic beaches, scenic wetlands, and the region’s finest dining, shopping, and recreation.
PROPERTY INFORMATION
| MLS # | OC23197184 | Lot Size | 6,571 Sq. Ft. |
| HOA Fees | $275/Monthly | Property Type | Single Family Residence |
| Price | $ 2,160,000
Price Per SqFt: $ 826 |
DOM | 687 Days |
| Address | 19032 Poppy Hill Circle | Type | Residential |
| City | Huntington Beach | Sq.Ft. | 2,616 Sq. Ft. |
| Postal Code | 92648 | Garage | 2 |
| County | Orange | Year Built | 1998 |
| Bed / Bath | 4 / 2.5 | Parking | 2 |
| Built In | 1998 | Status | Closed |
| Sold Date | 2023-11-28 |
INTERIOR FEATURES
| Has Laundry | Yes |
| Laundry Information | Individual Room, Inside |
| Has Fireplace | Yes |
| Fireplace Information | Family Room |
| Has Appliances | Yes |
| Kitchen Appliances | Dishwasher, Double Oven, Gas Cooktop, Microwave, Refrigerator |
| Kitchen Information | Kitchen Island, Kitchen Open to Family Room |
| Kitchen Area | Dining Room |
| Has Heating | Yes |
| Heating Information | Central |
| Room Information | All Bedrooms Up, Living Room, Primary Suite, Walk-In Closet |
| Has Cooling | Yes |
| Cooling Information | Central Air |
| InteriorFeatures Information | Cathedral Ceiling(s), Open Floorplan, Recessed Lighting |
| DoorFeatures | French Doors |
| EntryLocation | Ground |
| Entry Level | 1 |
| Has Spa | Yes |
| SpaDescription | Association |
| WindowFeatures | Plantation Shutters |
| SecuritySafety | Gated Community |
| Bathroom Information | Bathtub, Shower, Double Sinks in Primary Bath |
| Main Level Bedrooms | 0 |
| Main Level Bathrooms | 1 |
EXTERIOR FEATURES
| ExteriorFeatures | Barbecue Private |
| FoundationDetails | Slab |
| Has Pool | No |
| Pool | Association, Heated |
| Has Patio | Yes |
| Patio | Patio Open |
WALKSCORE
MAP
MORTGAGE CALCULATOR
- Principal & Interest:
- Property Tax: $2,304
- Home Insurance:$119
- HOA Fees:$275
- Mortgage Insurance:
PRICE HISTORY
| Date | Event | Price |
| 11/28/2023 | Sold | $2,050,000 |
| 10/25/2023 | Active Under Contract | $2,160,000 |

Topfind Realty
REALTOR®
(844)-333-8033
Questions? Contact today.
Interested in buying or selling a home similar to 19032 Poppy Hill Circle?
Listing provided courtesy of Sean Stanfield, Pacific Sotheby's Int'l Realty. Based on information from California Regional Multiple Listing Service, Inc. as of #Date#. This information is for your personal, non-commercial use and may not be used for any purpose other than to identify prospective properties you may be interested in purchasing. Display of MLS data is usually deemed reliable but is NOT guaranteed accurate by the MLS. Buyers are responsible for verifying the accuracy of all information and should investigate the data themselves or retain appropriate professionals. Information from sources other than the Listing Agent may have been included in the MLS data. Unless otherwise specified in writing, Broker/Agent has not and will not verify any information obtained from other sources. The Broker/Agent providing the information contained herein may or may not have been the Listing and/or Selling Agent.
