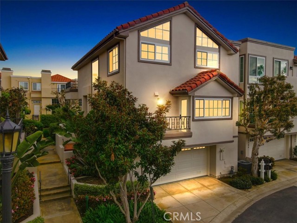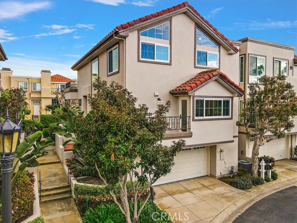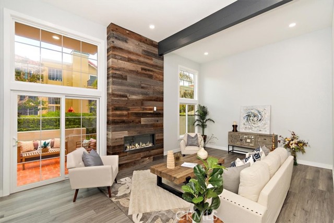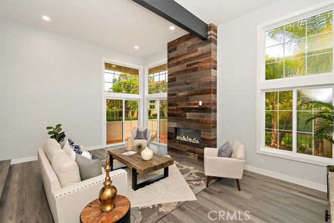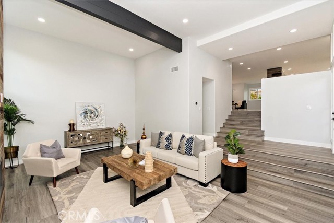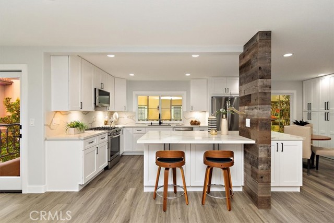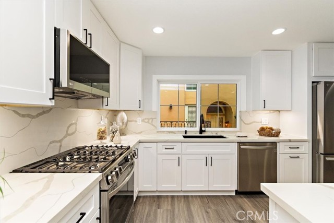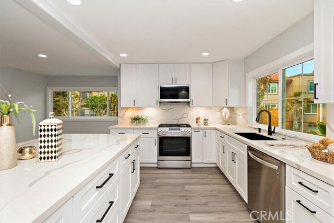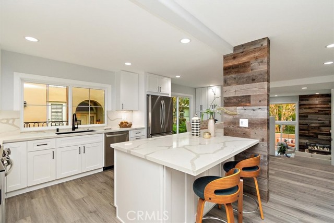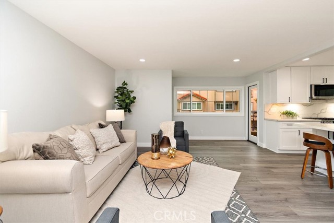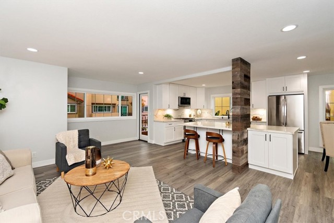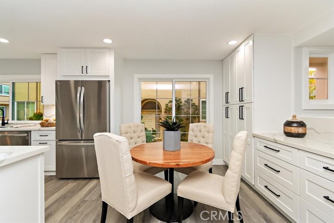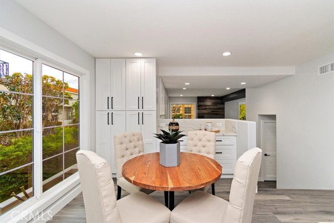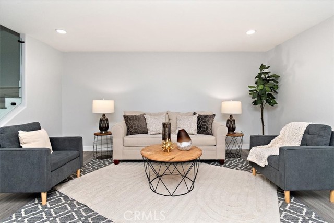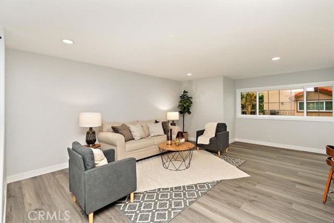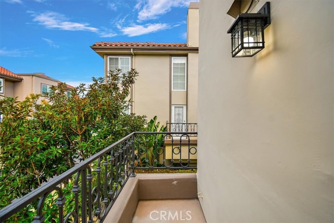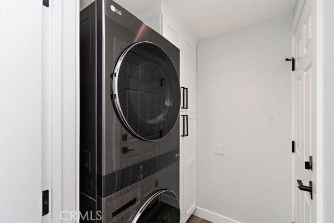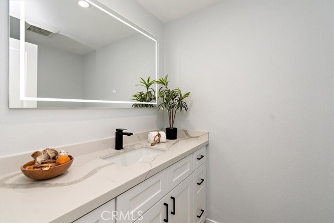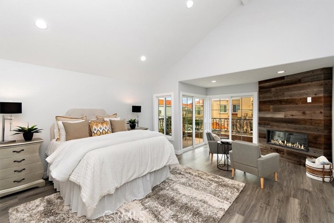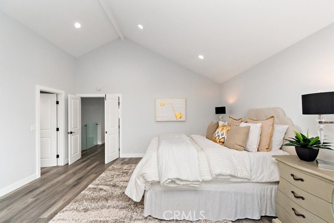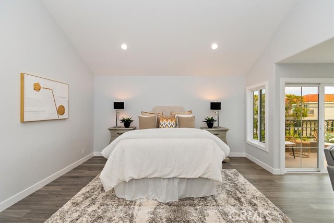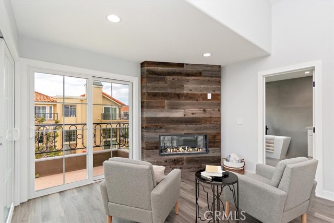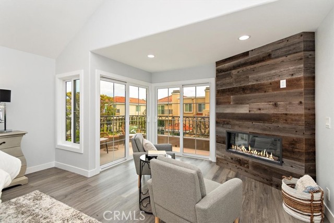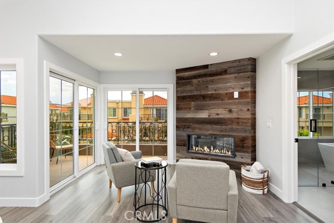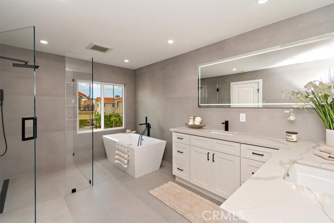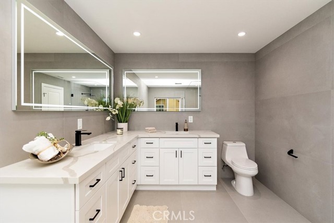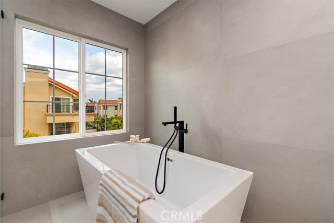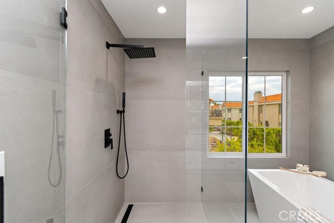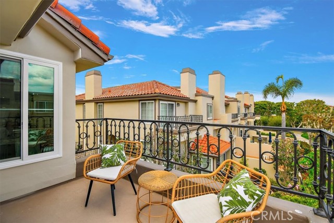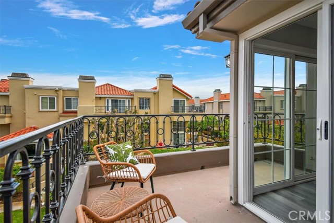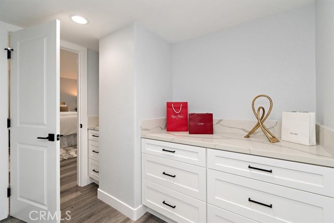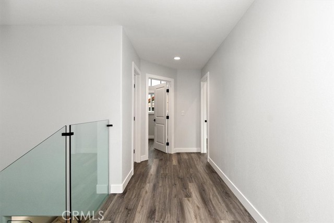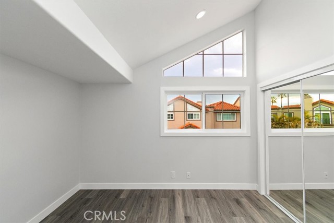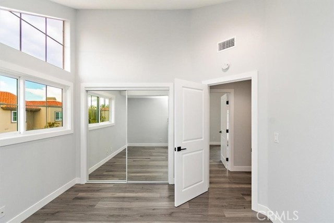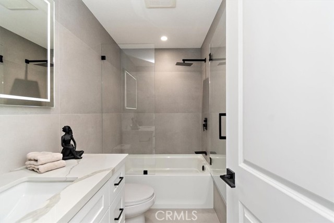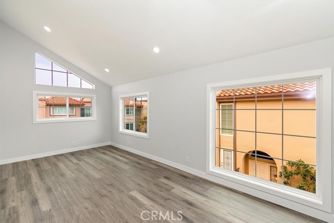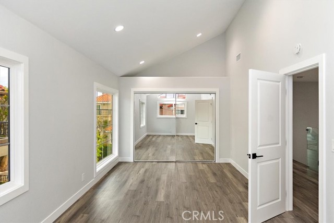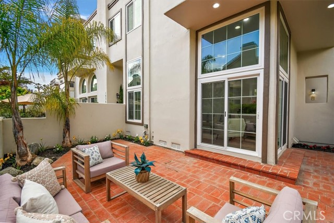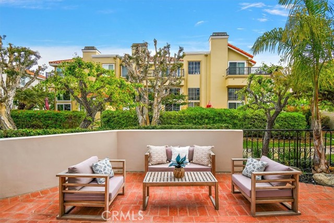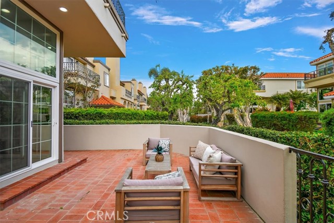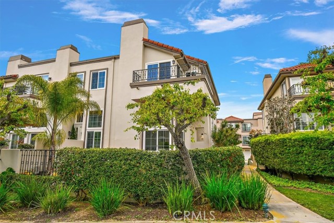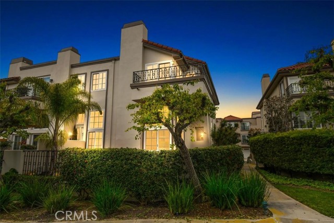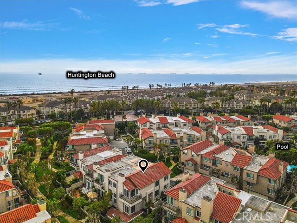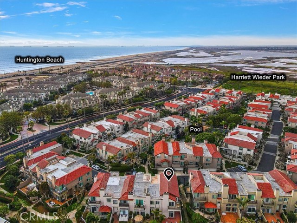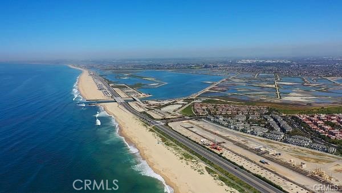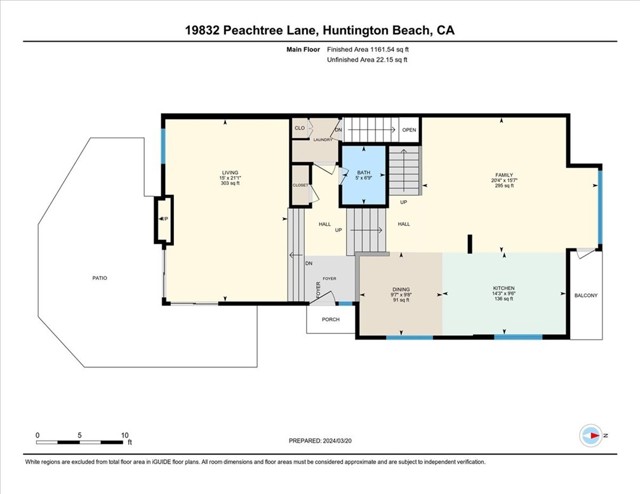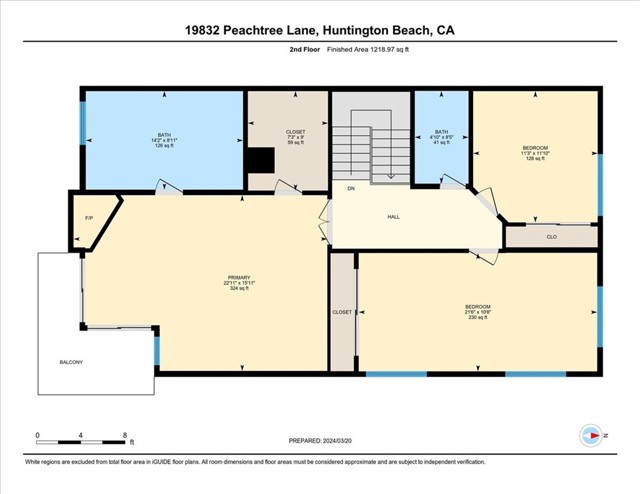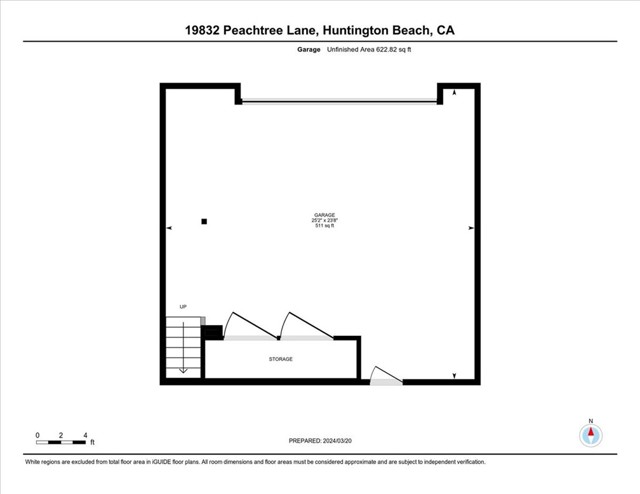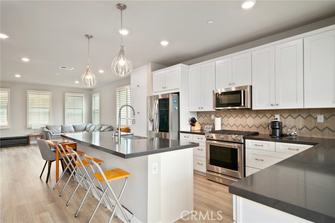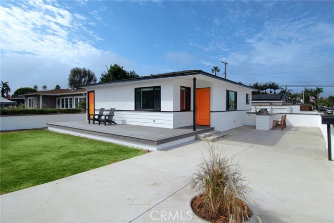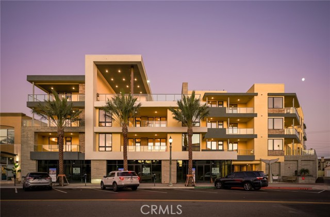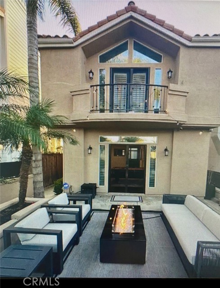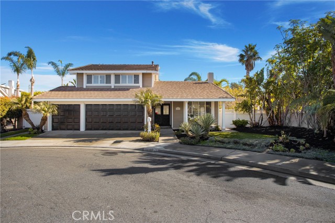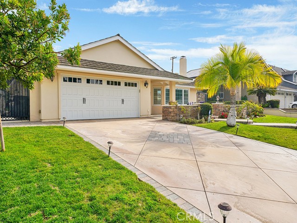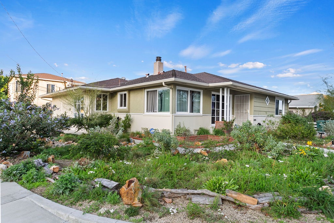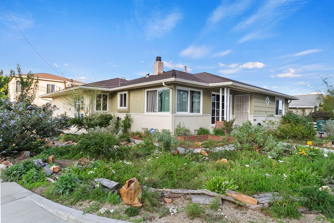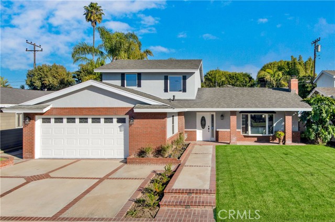19382 Peachtree Ln
Huntington Beach, CA 92648
Sold
19382 Peachtree Ln
Huntington Beach, CA 92648
Sold
Welcome to this stunning Huntington Beach townhome, located in the prestigious Seacliff on the Greens, where luxury meets coastal living at its finest. Step inside this completely remodeled gem, where every detail has been carefully curated to create a space that exudes elegance and comfort. As you enter, you are greeted by an open-concept living area bathed in natural light, featuring high ceilings, sleek LVP floors, and designer finishes throughout. The gourmet kitchen is a chef's dream, boasting top-of-the-line stainless steel appliances, custom cabinetry, and quartz countertops. Upstairs, the primary suite is a true sanctuary, with a spa-like ensuite bathroom complete with a soaking tub, dual vanities, and a spacious walk-in closet. Two additional bedrooms offer plenty of space for guests or a home office, each thoughtfully designed for both style and functionality. Outside, a private patio provides the perfect spot for al fresco dining or relaxing with a glass of wine as you enjoy the cool ocean breeze. With a two-car garage, in-unit laundry, and proximity to Huntington Beach's renowned dining, shopping, and entertainment options, this townhome offers the ultimate in luxury beach living. Don't miss your chance to call this exquisite property home.
PROPERTY INFORMATION
| MLS # | CV24050181 | Lot Size | N/A |
| HOA Fees | $566/Monthly | Property Type | Townhouse |
| Price | $ 1,670,000
Price Per SqFt: $ 715 |
DOM | 436 Days |
| Address | 19382 Peachtree Ln | Type | Residential |
| City | Huntington Beach | Sq.Ft. | 2,336 Sq. Ft. |
| Postal Code | 92648 | Garage | 2 |
| County | Orange | Year Built | 1985 |
| Bed / Bath | 3 / 2.5 | Parking | 2 |
| Built In | 1985 | Status | Closed |
| Sold Date | 2024-04-15 |
INTERIOR FEATURES
| Has Laundry | Yes |
| Laundry Information | Dryer Included, Individual Room, Washer Included |
| Has Fireplace | Yes |
| Fireplace Information | Living Room, Primary Bedroom |
| Has Appliances | Yes |
| Kitchen Appliances | Gas Oven, Gas Range, Gas Water Heater, Refrigerator |
| Kitchen Information | Kitchen Island, Kitchen Open to Family Room, Quartz Counters, Remodeled Kitchen, Self-closing cabinet doors, Self-closing drawers |
| Kitchen Area | Breakfast Counter / Bar, Dining Room |
| Has Heating | Yes |
| Heating Information | Central |
| Room Information | All Bedrooms Up, Family Room, Foyer, Kitchen, Laundry, Living Room, Walk-In Closet |
| Has Cooling | Yes |
| Cooling Information | Central Air |
| Flooring Information | Stone, Wood |
| InteriorFeatures Information | Ceiling Fan(s), Quartz Counters, Stone Counters, Storage, Sunken Living Room, Two Story Ceilings |
| EntryLocation | Front door |
| Entry Level | 1 |
| Has Spa | Yes |
| SpaDescription | Association, Community |
| WindowFeatures | Double Pane Windows, ENERGY STAR Qualified Windows |
| SecuritySafety | 24 Hour Security, Gated with Attendant, Automatic Gate |
| Bathroom Information | Bathtub, Shower, Linen Closet/Storage, Soaking Tub, Stone Counters, Walk-in shower |
| Main Level Bedrooms | 0 |
| Main Level Bathrooms | 1 |
EXTERIOR FEATURES
| Has Pool | No |
| Pool | Association, Community |
| Has Patio | Yes |
| Patio | Enclosed, Patio, Stone |
WALKSCORE
MAP
MORTGAGE CALCULATOR
- Principal & Interest:
- Property Tax: $1,781
- Home Insurance:$119
- HOA Fees:$458
- Mortgage Insurance:
PRICE HISTORY
| Date | Event | Price |
| 04/15/2024 | Sold | $1,670,000 |
| 04/10/2024 | Pending | $1,670,000 |
| 03/12/2024 | Listed | $1,670,000 |

Topfind Realty
REALTOR®
(844)-333-8033
Questions? Contact today.
Interested in buying or selling a home similar to 19382 Peachtree Ln?
Huntington Beach Similar Properties
Listing provided courtesy of Cynthia Seddon, KELLER WILLIAMS EMPIRE ESTATES. Based on information from California Regional Multiple Listing Service, Inc. as of #Date#. This information is for your personal, non-commercial use and may not be used for any purpose other than to identify prospective properties you may be interested in purchasing. Display of MLS data is usually deemed reliable but is NOT guaranteed accurate by the MLS. Buyers are responsible for verifying the accuracy of all information and should investigate the data themselves or retain appropriate professionals. Information from sources other than the Listing Agent may have been included in the MLS data. Unless otherwise specified in writing, Broker/Agent has not and will not verify any information obtained from other sources. The Broker/Agent providing the information contained herein may or may not have been the Listing and/or Selling Agent.
