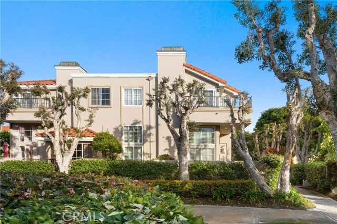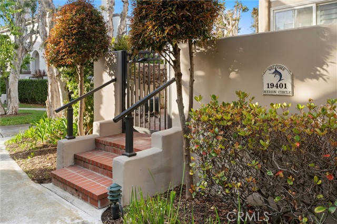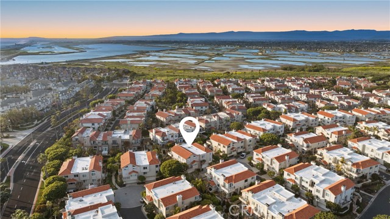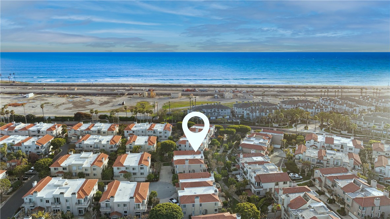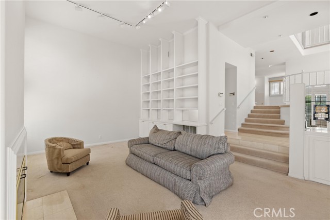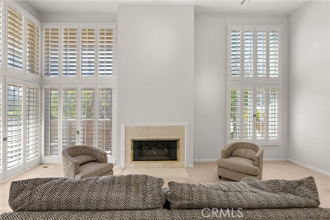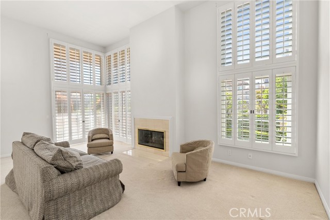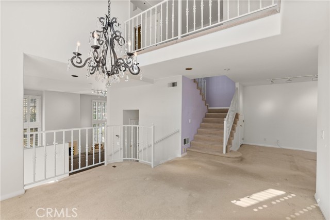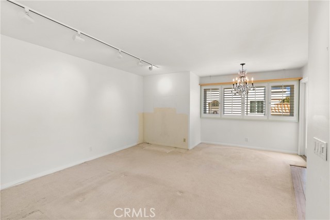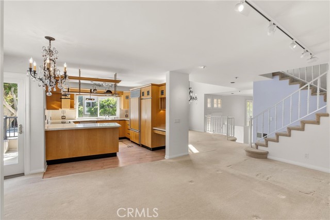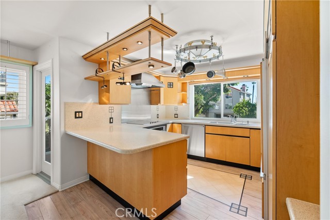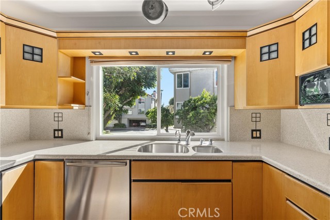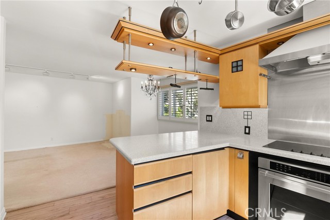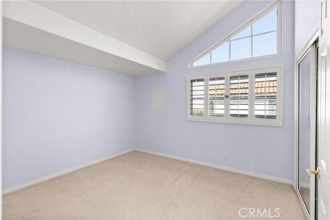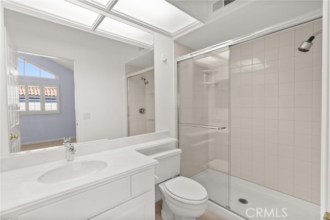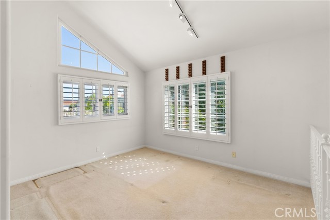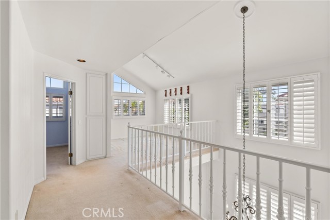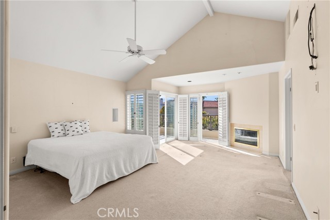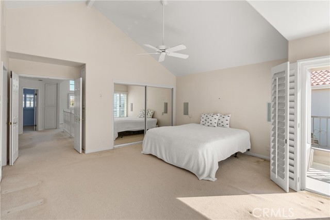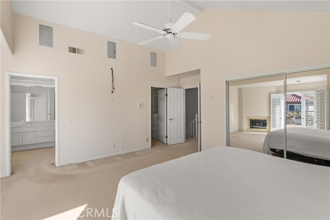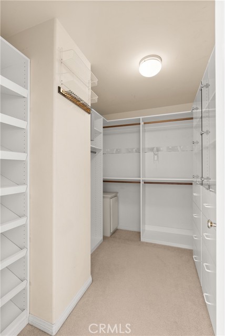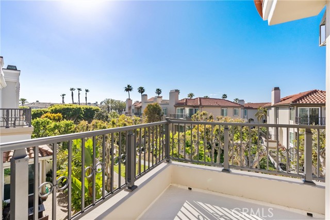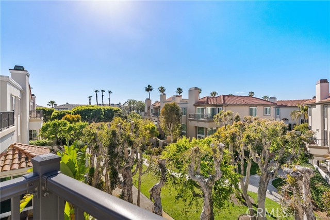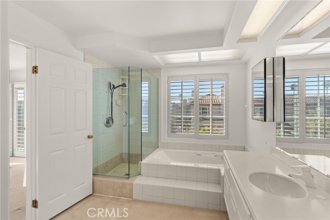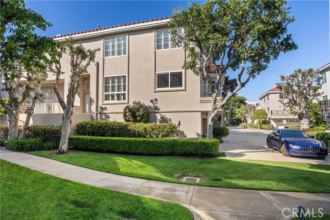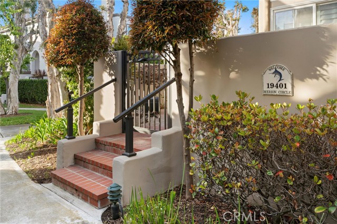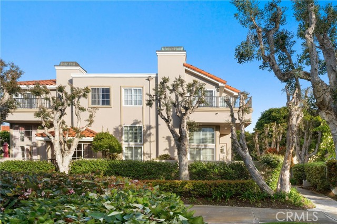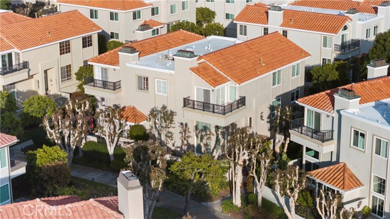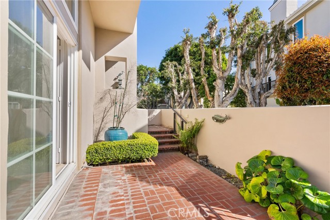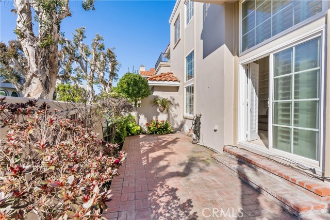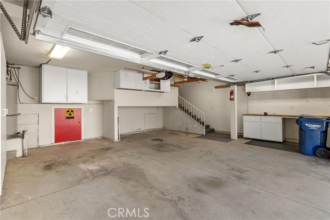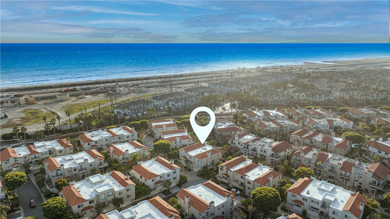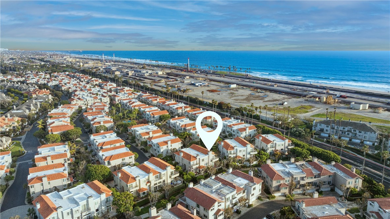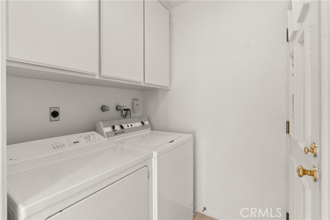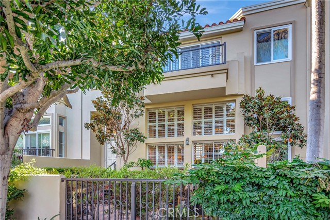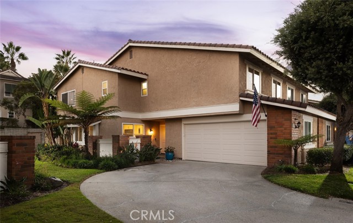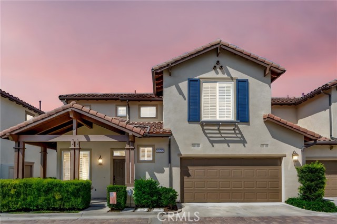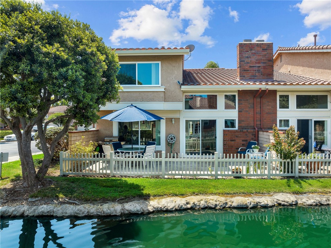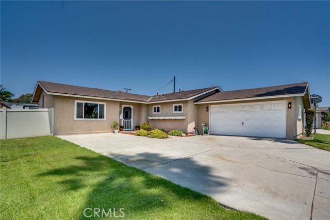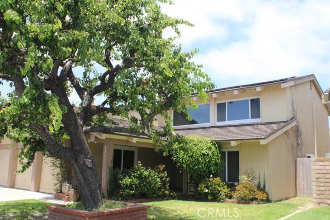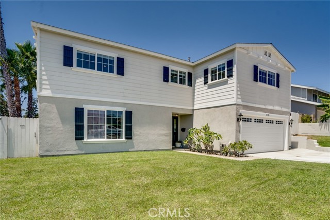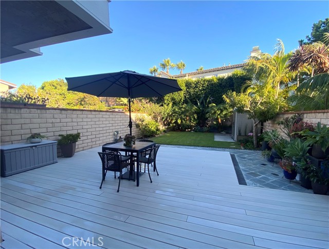19401 Merion Circle
Huntington Beach, CA 92648
Sold
19401 Merion Circle
Huntington Beach, CA 92648
Sold
Welcome to the coveted Seacliff on the Greens community. This home is superb! This home is perfectly situated on the largest greenbelts within the community, this location is one of a kind. Highly desirable plan 400 end unit with tons of potential. Great natural light, dramatic living space. Family room off the kitchen and formal dinning area. Impressive Primary bedroom with dual closet, fireplace and serene greenbelt views off the balcony. Generous secondary bedroom with in suite bathroom and an adjacent loft space, easily converted in to a third bedroom. This home is perfect for anyone that wants to be close to the beach and wetlands or the private Huntington Country Club and Golf Course . Close by is Seacliff shopping center and the Peninsula shopping center for your daily needs . This private community offers the best security with live guards manned at both gates. Welcome home.
PROPERTY INFORMATION
| MLS # | OC24078164 | Lot Size | 1,575 Sq. Ft. |
| HOA Fees | $510/Monthly | Property Type | Townhouse |
| Price | $ 1,299,000
Price Per SqFt: $ 581 |
DOM | 507 Days |
| Address | 19401 Merion Circle | Type | Residential |
| City | Huntington Beach | Sq.Ft. | 2,236 Sq. Ft. |
| Postal Code | 92648 | Garage | 2 |
| County | Orange | Year Built | 1987 |
| Bed / Bath | 3 / 2.5 | Parking | 2 |
| Built In | 1987 | Status | Closed |
| Sold Date | 2024-05-09 |
INTERIOR FEATURES
| Has Laundry | Yes |
| Laundry Information | Gas & Electric Dryer Hookup, Individual Room, Inside, Laundry Chute |
| Has Fireplace | Yes |
| Fireplace Information | Living Room, Primary Bedroom |
| Has Appliances | Yes |
| Kitchen Appliances | Electric Range |
| Kitchen Information | Corian Counters, Kitchen Open to Family Room, Pots & Pan Drawers |
| Kitchen Area | Area, Breakfast Counter / Bar, Dining Room, Separated |
| Has Heating | Yes |
| Heating Information | Forced Air |
| Room Information | All Bedrooms Up, Family Room, Kitchen, Laundry, Living Room, Loft, Primary Bathroom, Primary Bedroom, Primary Suite, Separate Family Room |
| Has Cooling | Yes |
| Cooling Information | Central Air |
| Flooring Information | Carpet |
| InteriorFeatures Information | Balcony, Block Walls, Built-in Features, Cathedral Ceiling(s), Ceiling Fan(s) |
| DoorFeatures | Sliding Doors |
| EntryLocation | 1 |
| Entry Level | 1 |
| Has Spa | Yes |
| SpaDescription | Private, Association, Community |
| WindowFeatures | Plantation Shutters |
| SecuritySafety | 24 Hour Security, Gated with Attendant, Carbon Monoxide Detector(s), Gated Community, Gated with Guard, Smoke Detector(s) |
| Bathroom Information | Bathtub, Shower, Shower in Tub, Double Sinks in Primary Bath, Privacy toilet door, Separate tub and shower |
| Main Level Bedrooms | 0 |
| Main Level Bathrooms | 1 |
EXTERIOR FEATURES
| ExteriorFeatures | Balcony |
| FoundationDetails | Slab |
| Roof | Clay, Common Roof |
| Has Pool | Yes |
| Pool | Private, Association, Community |
| Has Patio | Yes |
| Patio | Brick, Concrete, Enclosed, Patio, Patio Open |
| Has Fence | Yes |
| Fencing | Block |
WALKSCORE
MAP
MORTGAGE CALCULATOR
- Principal & Interest:
- Property Tax: $1,386
- Home Insurance:$119
- HOA Fees:$510
- Mortgage Insurance:
PRICE HISTORY
| Date | Event | Price |
| 05/09/2024 | Sold | $1,299,000 |
| 05/09/2024 | Pending | $1,299,000 |
| 04/29/2024 | Active Under Contract | $1,299,000 |
| 04/18/2024 | Listed | $1,299,000 |

Topfind Realty
REALTOR®
(844)-333-8033
Questions? Contact today.
Interested in buying or selling a home similar to 19401 Merion Circle?
Huntington Beach Similar Properties
Listing provided courtesy of Barbara McCall, Seven Gables Real Estate. Based on information from California Regional Multiple Listing Service, Inc. as of #Date#. This information is for your personal, non-commercial use and may not be used for any purpose other than to identify prospective properties you may be interested in purchasing. Display of MLS data is usually deemed reliable but is NOT guaranteed accurate by the MLS. Buyers are responsible for verifying the accuracy of all information and should investigate the data themselves or retain appropriate professionals. Information from sources other than the Listing Agent may have been included in the MLS data. Unless otherwise specified in writing, Broker/Agent has not and will not verify any information obtained from other sources. The Broker/Agent providing the information contained herein may or may not have been the Listing and/or Selling Agent.
