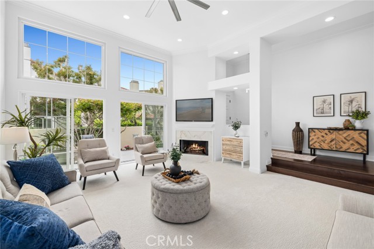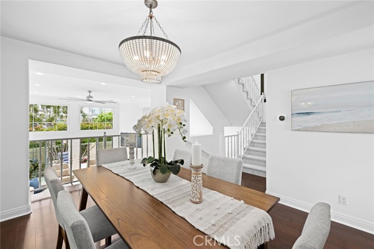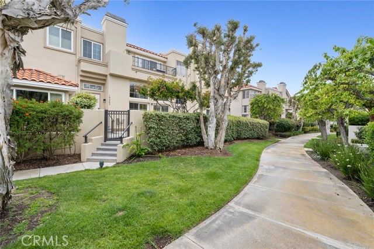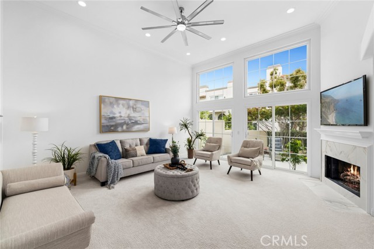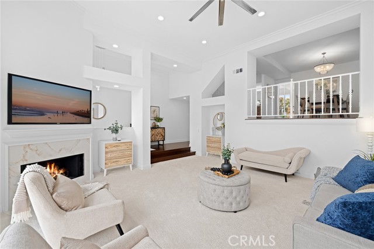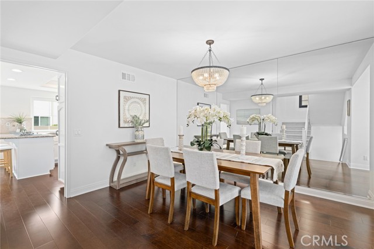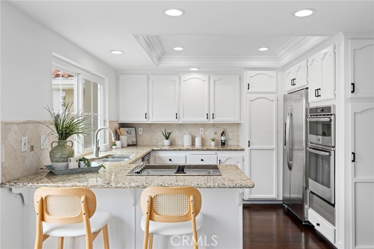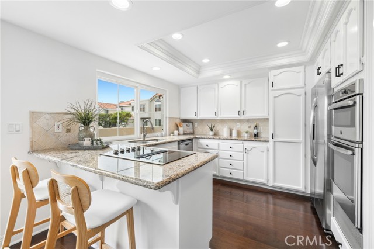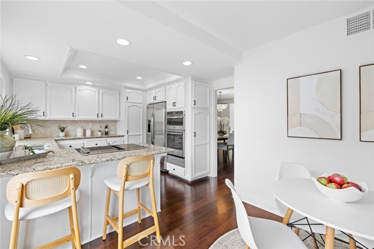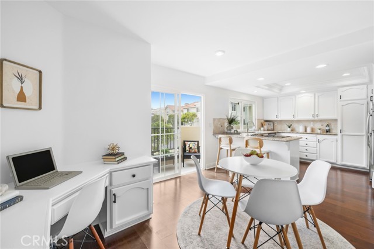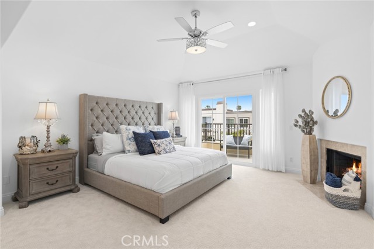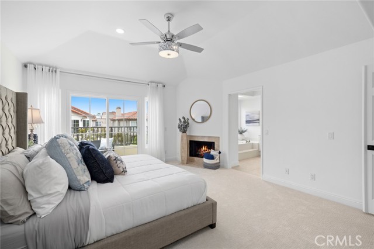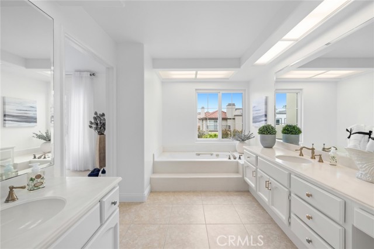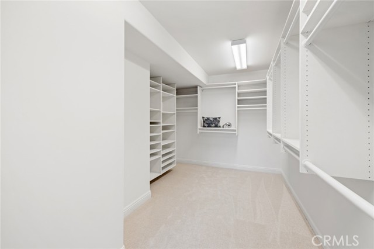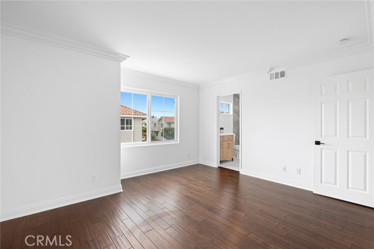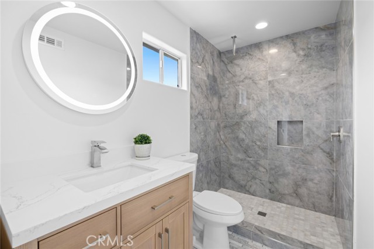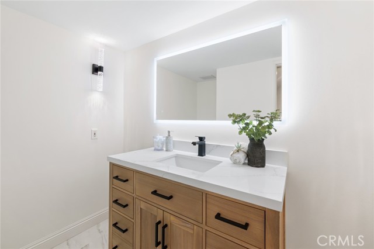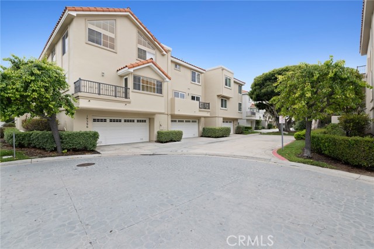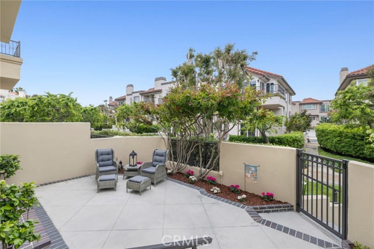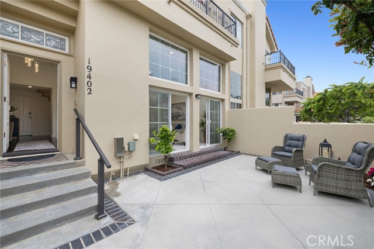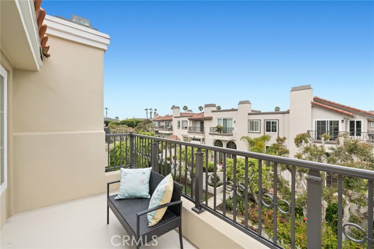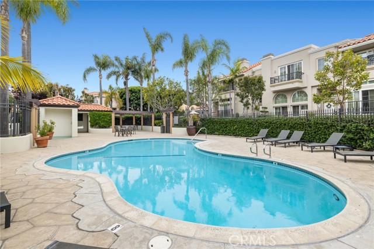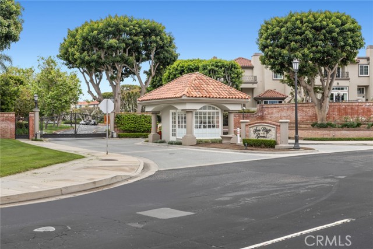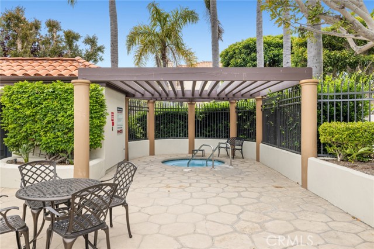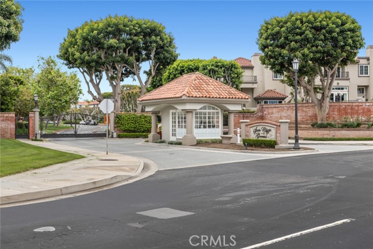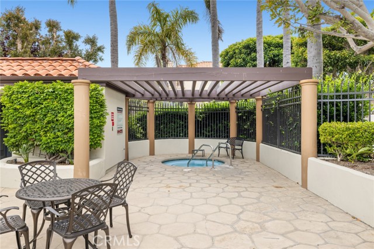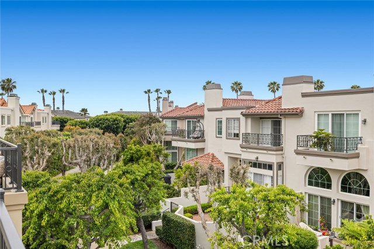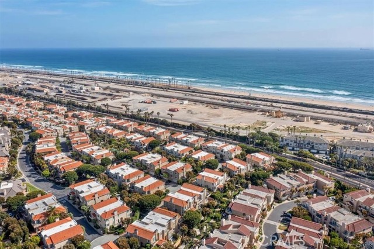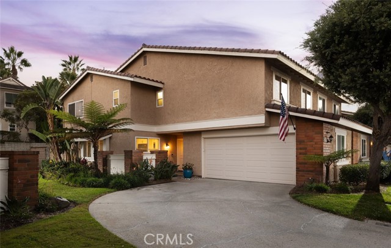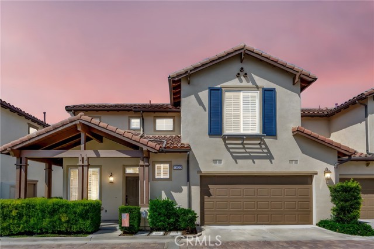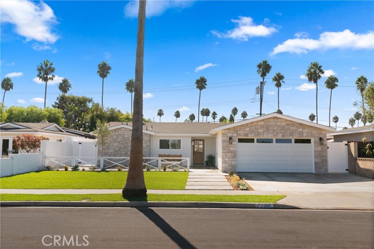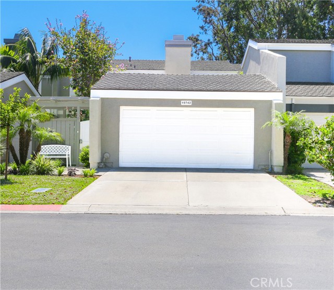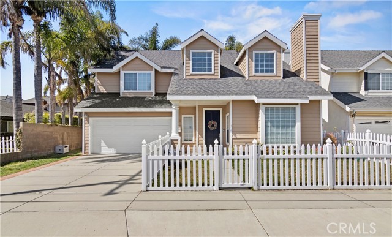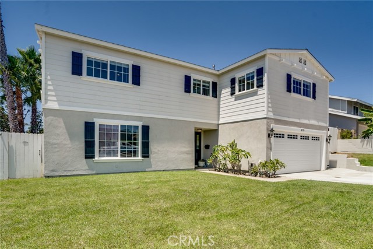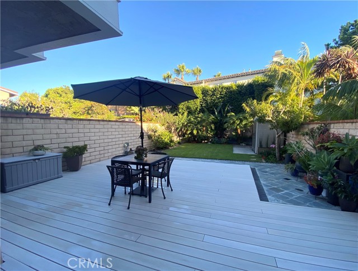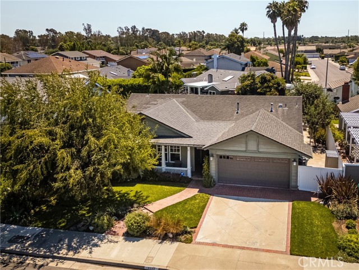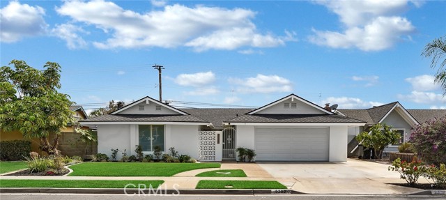19402 Merion Circle
Huntington Beach, CA 92648
Sold
19402 Merion Circle
Huntington Beach, CA 92648
Sold
Welcome to your seaside dream home in the prestigious guard-gated community of Sea Cliff on the Greens, less than a half mile from the sandy beaches of Huntington Beach. This exquisite, recently refreshed two-bedroom residence boasts 2,029 square feet of living space, freshly painted and adorned with new carpet for a pristine, move-in-ready experience. Step inside to discover the living room with soaring ceilings, a fireplace and an abundance of natural light that creates a fresh and inviting atmosphere. The dining room and kitchen boast beautiful wood flooring, and the kitchen features freshly painted cabinetry as well as a breakfast area/dining nook. Upstairs you will find the extra large primary suite, featuring a fireplace, gorgeous bath and HUGE walk-in closet. The secondary bedroom is en suite with a remodeled bathroom. Within the gated community, residents enjoy access to lush greenbelts, easy walking trails to the ocean and three swimming pools. This home also includes an attached two-car garage with extra storage. Experience all that beachside living in Huntington Beach has to offer, including easy access to the Bolsa Chica Nature Preserve, the Huntington Beach Dog Beach, the Huntington Club & Golf Course, shopping, dining and more. Don't miss this opportunity to experience easy, chic, low maintenance living in a coastal paradise.
PROPERTY INFORMATION
| MLS # | NP24102052 | Lot Size | N/A |
| HOA Fees | $518/Monthly | Property Type | Townhouse |
| Price | $ 1,350,000
Price Per SqFt: $ 665 |
DOM | 366 Days |
| Address | 19402 Merion Circle | Type | Residential |
| City | Huntington Beach | Sq.Ft. | 2,029 Sq. Ft. |
| Postal Code | 92648 | Garage | 2 |
| County | Orange | Year Built | 1987 |
| Bed / Bath | 2 / 2.5 | Parking | 2 |
| Built In | 1987 | Status | Closed |
| Sold Date | 2024-06-28 |
INTERIOR FEATURES
| Has Laundry | Yes |
| Laundry Information | Inside, Upper Level |
| Has Fireplace | Yes |
| Fireplace Information | Living Room, Primary Bedroom |
| Has Appliances | Yes |
| Kitchen Appliances | Dishwasher, Electric Range, Electric Cooktop, Microwave, Refrigerator |
| Kitchen Information | Granite Counters, Remodeled Kitchen |
| Kitchen Area | Area, Breakfast Nook, Dining Room |
| Has Heating | Yes |
| Heating Information | Central |
| Room Information | All Bedrooms Up, Great Room, Jack & Jill, Living Room, Primary Bathroom, Primary Bedroom, Primary Suite, Walk-In Closet |
| Has Cooling | Yes |
| Cooling Information | Central Air |
| Flooring Information | Carpet, Wood |
| InteriorFeatures Information | Balcony, Cathedral Ceiling(s), Granite Counters, Open Floorplan, Recessed Lighting |
| EntryLocation | Ground Level |
| Entry Level | 1 |
| Has Spa | Yes |
| SpaDescription | Association, Community |
| Bathroom Information | Remodeled |
| Main Level Bedrooms | 0 |
| Main Level Bathrooms | 1 |
EXTERIOR FEATURES
| Has Pool | No |
| Pool | Association, Community, Heated, In Ground |
| Has Patio | Yes |
| Patio | Patio |
WALKSCORE
MAP
MORTGAGE CALCULATOR
- Principal & Interest:
- Property Tax: $1,440
- Home Insurance:$119
- HOA Fees:$518.33333333333
- Mortgage Insurance:
PRICE HISTORY
| Date | Event | Price |
| 06/28/2024 | Sold | $1,325,000 |
| 06/24/2024 | Pending | $1,350,000 |
| 05/21/2024 | Listed | $1,350,000 |

Topfind Realty
REALTOR®
(844)-333-8033
Questions? Contact today.
Interested in buying or selling a home similar to 19402 Merion Circle?
Huntington Beach Similar Properties
Listing provided courtesy of Teri Armstrong-Hardke, Coldwell Banker Realty. Based on information from California Regional Multiple Listing Service, Inc. as of #Date#. This information is for your personal, non-commercial use and may not be used for any purpose other than to identify prospective properties you may be interested in purchasing. Display of MLS data is usually deemed reliable but is NOT guaranteed accurate by the MLS. Buyers are responsible for verifying the accuracy of all information and should investigate the data themselves or retain appropriate professionals. Information from sources other than the Listing Agent may have been included in the MLS data. Unless otherwise specified in writing, Broker/Agent has not and will not verify any information obtained from other sources. The Broker/Agent providing the information contained herein may or may not have been the Listing and/or Selling Agent.
