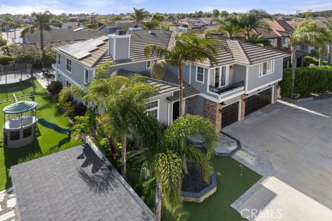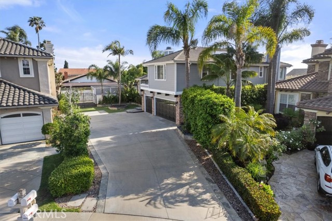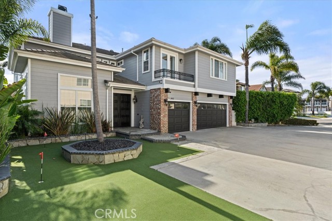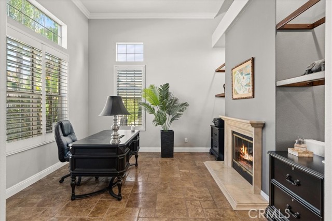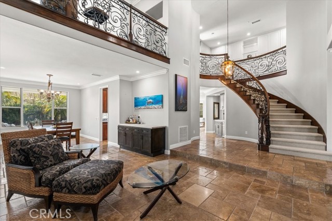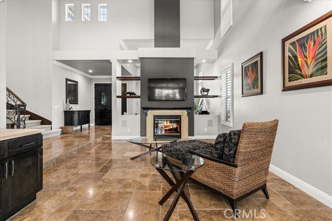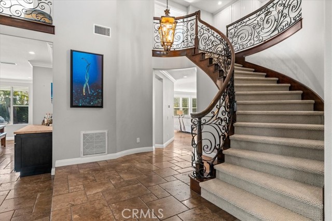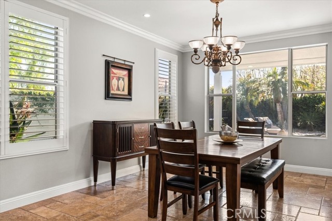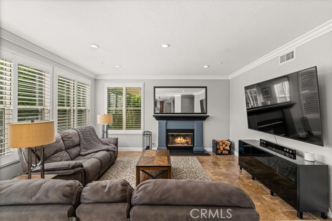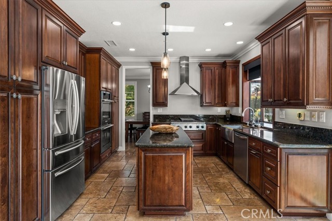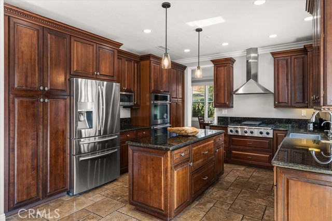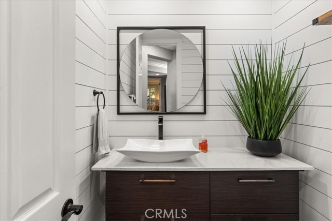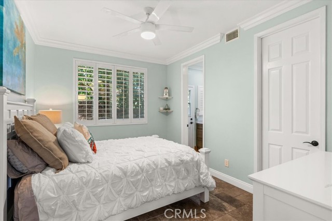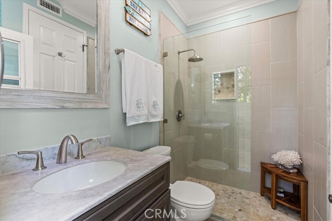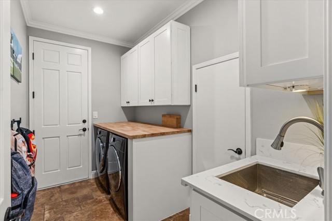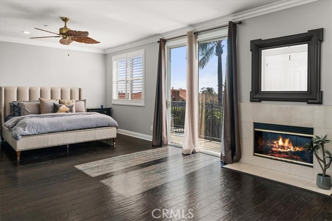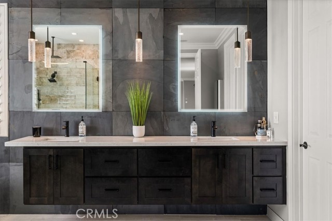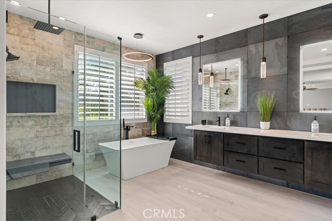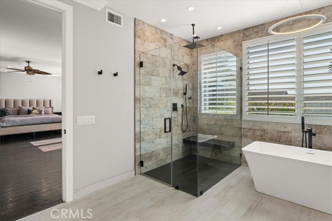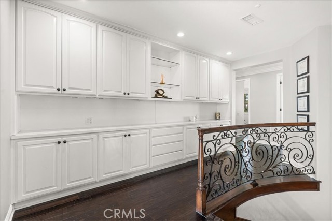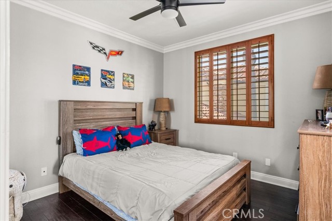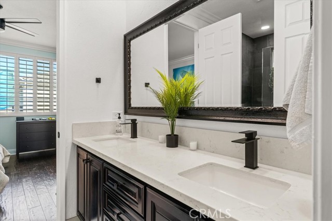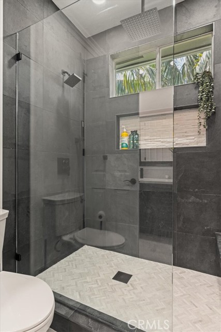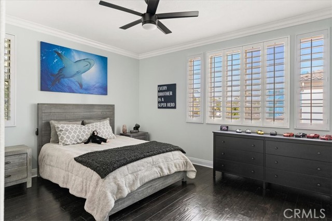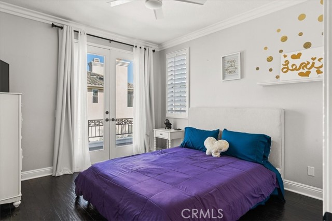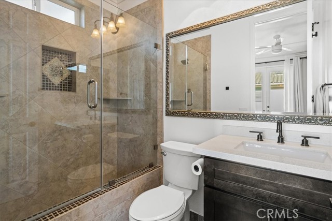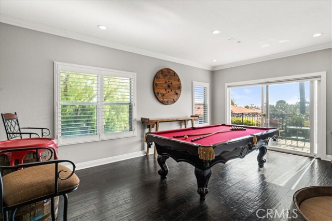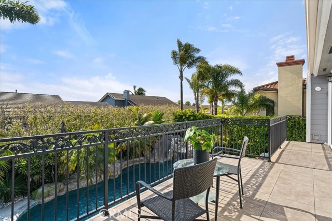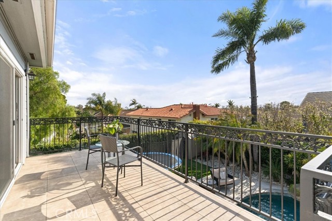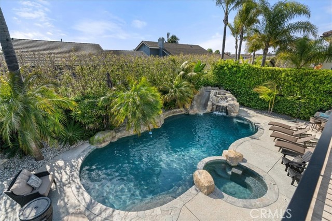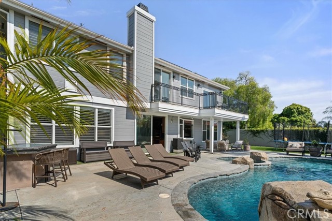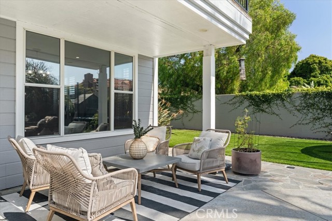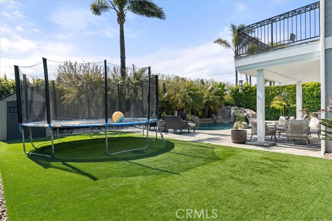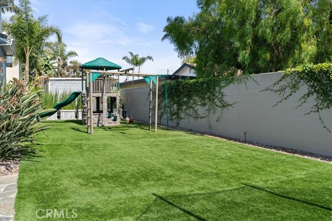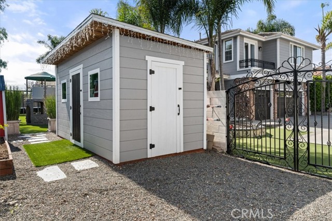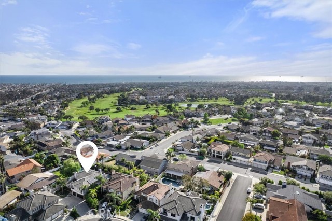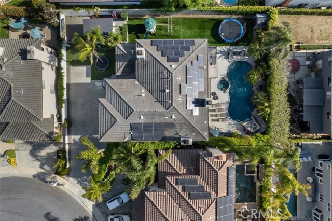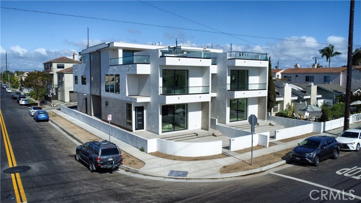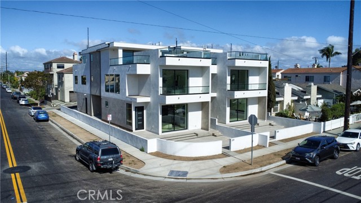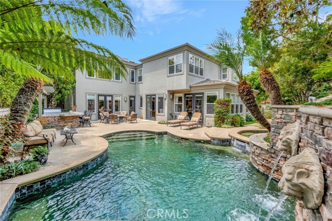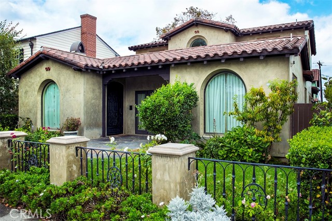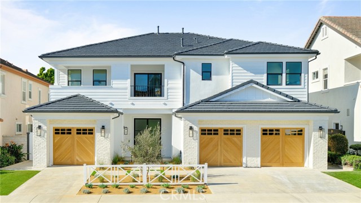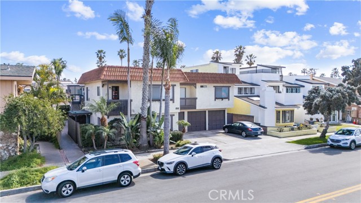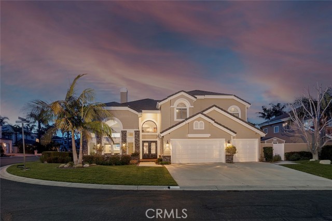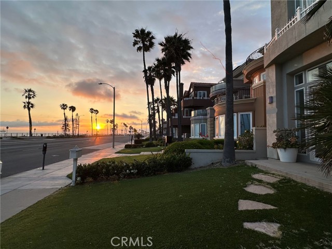19411 Sandpebble Circle
Huntington Beach, CA 92648
Sold
19411 Sandpebble Circle
Huntington Beach, CA 92648
Sold
Look no more! This spectacular Cambria estate is located on a large, premium, private 10,625 cul-de-sac lot, in upper Seacliff and adjacent to Seacliff Country Club. This is the largest Cambria model, featuring a stepdown library off an impressive entry with 20+ foot high ceilings and a dual sided fireplace open to the spacious living/dining room, both with lovely views of the lush backyard. The luxurious gourmet kitchen offers a breakfast nook, center island, custom cabinetry, stainless steel appliances, pendant lighting all open to the comfortable family room. The additional downstairs space consists of a bedroom with a private entry, full remodeled bath and walk in closet, an upgraded bar area perfect for entertaining, a remodeled guest bath featuring a wall mount vanity, quartz top, designer fixtures and shiplap accents; lastly a laundry room with plenty of storage and large utility sink. The additional four bedrooms and large loft area upstairs offers extensive cabinetry and shelving, rich hardwood flooring all leading to an expansive balcony, complete with ocean and Catalina views. The sumptuous master suite boasts a private balcony, fireplace, walk in closet and completely remodeled bath, featuring all new custom cabinets, stone accents throughout, large walk-in rain shower, custom lighting, separate tub and designer lighting and touches. All baths have been remodeled. This impressive estate offers a long private driveway with a custom iron gate that opens to a spacious backyard featuring a large side yard, a freestanding shed, small RV access area, artificial turf, a gorgeous pool and spa complete with a slide, waterfall and small "cave". There is a separate BBQ area and plenty of lounging/sitting areas, perfect for entertaining. Some of the extra amenities include a putting green, dual A/C, solar panels/heating, exquisite stone and wood flooring, custom circular iron staircase, plantation shutters throughout, dedicated 220 line for EV charging, extra storage and counter space in the garage (perfect man cave)..this is one you don't want to miss!
PROPERTY INFORMATION
| MLS # | OC23075689 | Lot Size | 10,625 Sq. Ft. |
| HOA Fees | $0/Monthly | Property Type | Single Family Residence |
| Price | $ 3,750,000
Price Per SqFt: $ 949 |
DOM | 742 Days |
| Address | 19411 Sandpebble Circle | Type | Residential |
| City | Huntington Beach | Sq.Ft. | 3,950 Sq. Ft. |
| Postal Code | 92648 | Garage | 3 |
| County | Orange | Year Built | 1993 |
| Bed / Bath | 5 / 3.5 | Parking | 3 |
| Built In | 1993 | Status | Closed |
| Sold Date | 2023-07-28 |
INTERIOR FEATURES
| Has Laundry | Yes |
| Laundry Information | Dryer Included, Individual Room, Washer Included |
| Has Fireplace | Yes |
| Fireplace Information | Family Room, Living Room, Master Bedroom, Gas Starter |
| Has Appliances | Yes |
| Kitchen Appliances | 6 Burner Stove, Dishwasher, Electric Oven, Disposal, Range Hood, Refrigerator, Vented Exhaust Fan, Water Heater Central |
| Kitchen Information | Kitchen Island, Kitchen Open to Family Room, Pots & Pan Drawers, Remodeled Kitchen, Self-closing cabinet doors, Self-closing drawers, Stone Counters |
| Kitchen Area | Breakfast Nook, Family Kitchen, Dining Room |
| Has Heating | Yes |
| Heating Information | Central, Forced Air |
| Room Information | Bonus Room, Dressing Area, Family Room, Formal Entry, Jack & Jill, Kitchen, Laundry, Living Room, Loft, Main Floor Bedroom, Master Bathroom, Master Suite, Office, Walk-In Closet |
| Has Cooling | Yes |
| Cooling Information | Central Air, Dual |
| Flooring Information | Carpet, Stone, Wood |
| InteriorFeatures Information | Bar, Built-in Features, Ceiling Fan(s), Crown Molding, Dry Bar, Granite Counters, Open Floorplan, Pantry, Recessed Lighting, Stone Counters, Storage |
| EntryLocation | first |
| Entry Level | 1 |
| Has Spa | Yes |
| SpaDescription | Private, Gunite, Heated, In Ground |
| WindowFeatures | Blinds, Double Pane Windows, Plantation Shutters |
| SecuritySafety | Carbon Monoxide Detector(s), Fire and Smoke Detection System, Smoke Detector(s) |
| Bathroom Information | Bathtub, Shower, Shower in Tub, Closet in bathroom, Double Sinks In Master Bath, Exhaust fan(s), Granite Counters, Hollywood Bathroom (Jack&Jill), Main Floor Full Bath, Privacy toilet door, Remodeled, Separate tub and shower, Stone Counters, Upgraded, Vanity area, Walk-in shower |
| Main Level Bedrooms | 1 |
| Main Level Bathrooms | 2 |
EXTERIOR FEATURES
| ExteriorFeatures | Rain Gutters |
| Roof | Flat Tile |
| Has Pool | Yes |
| Pool | Private, Gunite, Heated, Gas Heat, In Ground, Pebble, Permits, Salt Water, Waterfall |
| Has Patio | Yes |
| Patio | Concrete, Patio, Patio Open |
| Has Fence | Yes |
| Fencing | Block |
WALKSCORE
MAP
MORTGAGE CALCULATOR
- Principal & Interest:
- Property Tax: $4,000
- Home Insurance:$119
- HOA Fees:$0
- Mortgage Insurance:
PRICE HISTORY
| Date | Event | Price |
| 07/13/2023 | Pending | $3,750,000 |
| 06/07/2023 | Active Under Contract | $3,750,000 |
| 05/13/2023 | Listed | $3,750,000 |

Topfind Realty
REALTOR®
(844)-333-8033
Questions? Contact today.
Interested in buying or selling a home similar to 19411 Sandpebble Circle?
Huntington Beach Similar Properties
Listing provided courtesy of Lori Chairez, Seven Gables Real Estate. Based on information from California Regional Multiple Listing Service, Inc. as of #Date#. This information is for your personal, non-commercial use and may not be used for any purpose other than to identify prospective properties you may be interested in purchasing. Display of MLS data is usually deemed reliable but is NOT guaranteed accurate by the MLS. Buyers are responsible for verifying the accuracy of all information and should investigate the data themselves or retain appropriate professionals. Information from sources other than the Listing Agent may have been included in the MLS data. Unless otherwise specified in writing, Broker/Agent has not and will not verify any information obtained from other sources. The Broker/Agent providing the information contained herein may or may not have been the Listing and/or Selling Agent.
