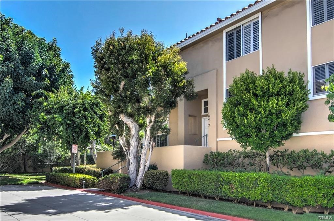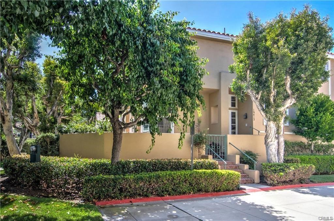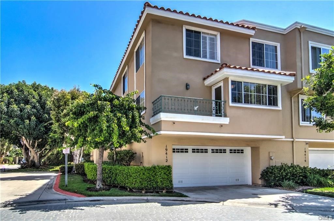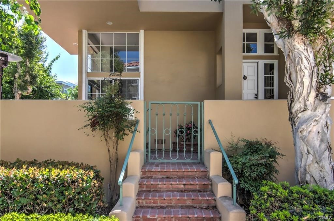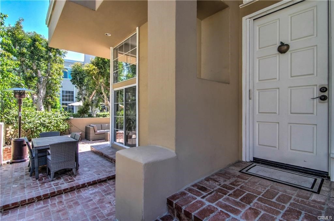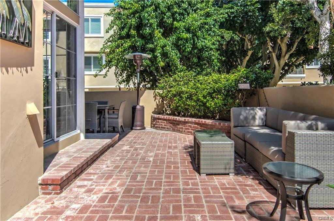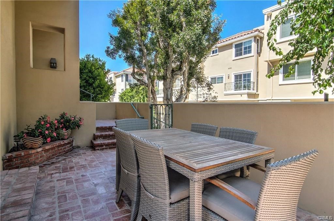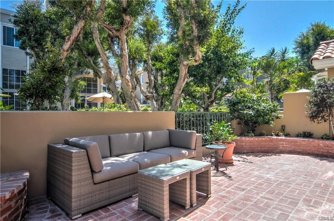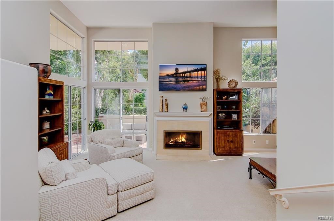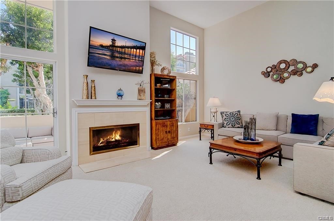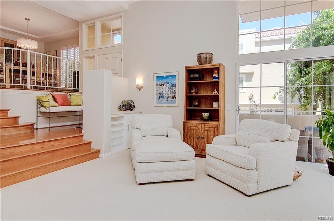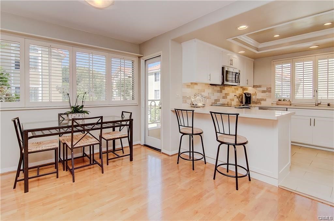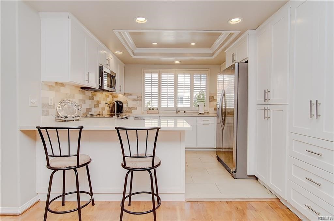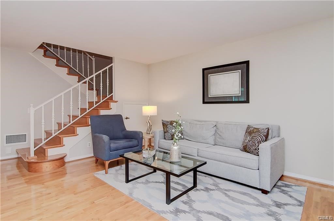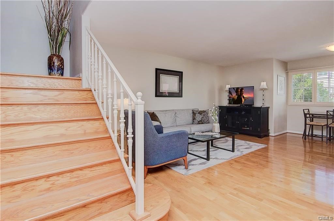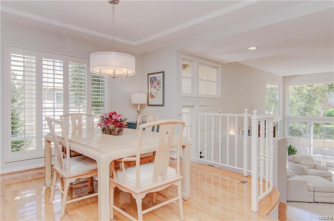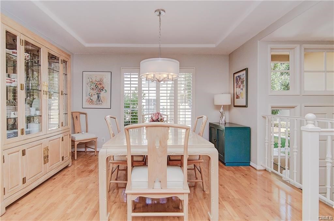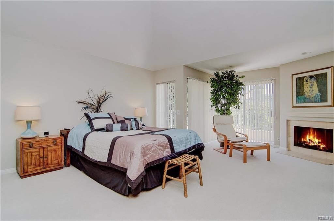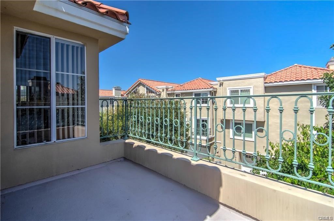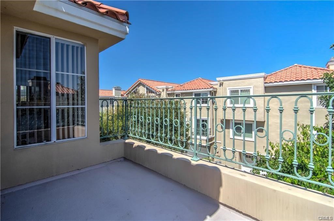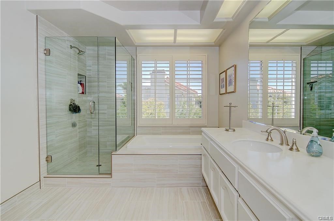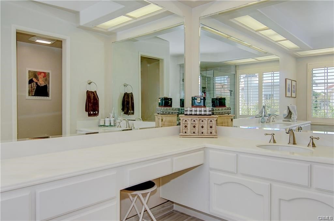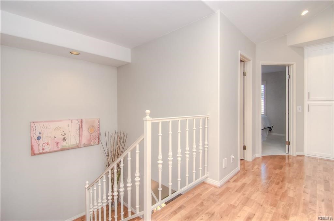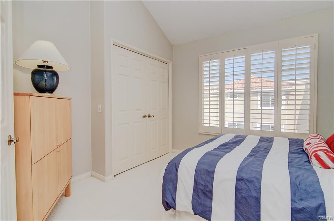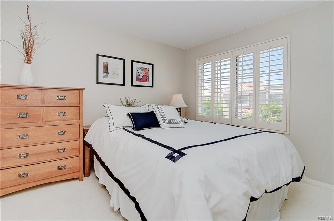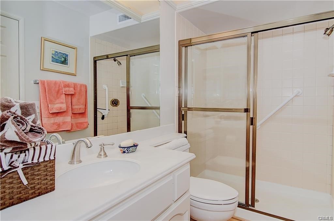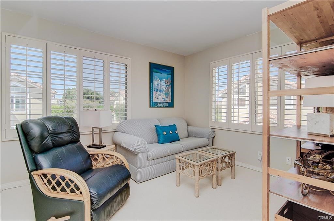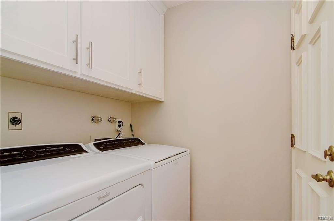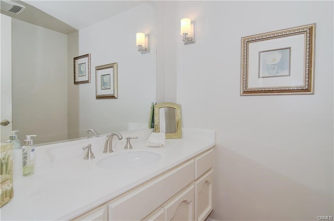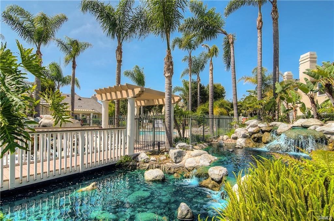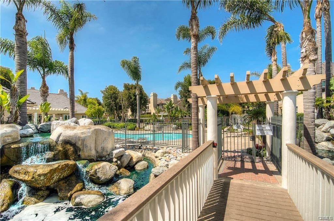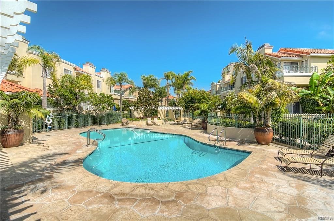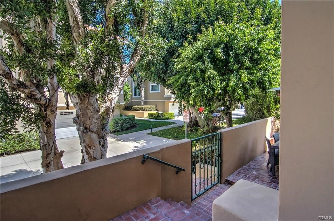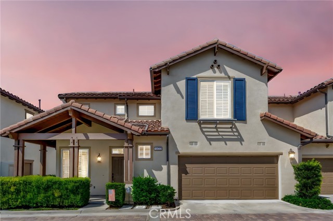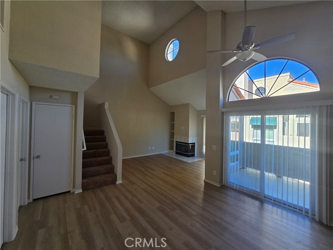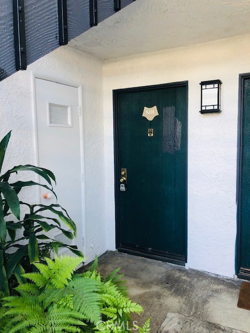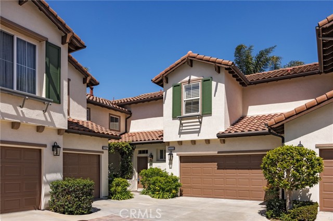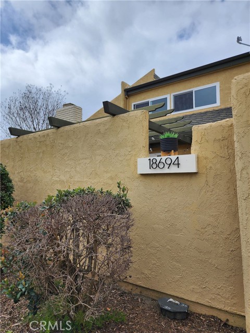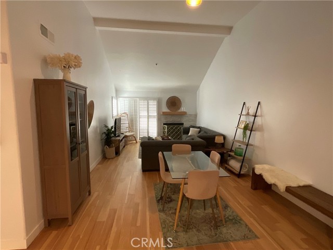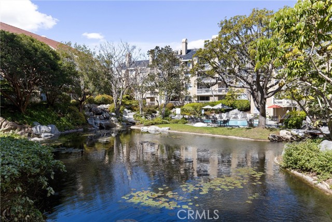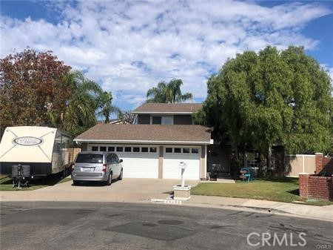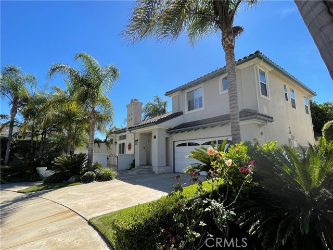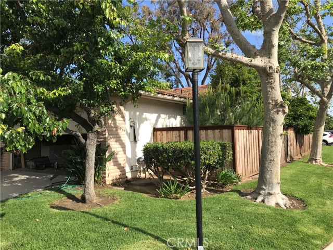19412 Merion Circle
Huntington Beach, CA 92648
$5,500
Price
Price
3
Bed
Bed
2.5
Bath
Bath
2,236 Sq. Ft.
$2 / Sq. Ft.
$2 / Sq. Ft.
Sold
19412 Merion Circle
Huntington Beach, CA 92648
Sold
$5,500
Price
Price
3
Bed
Bed
2.5
Bath
Bath
2,236
Sq. Ft.
Sq. Ft.
Highly desirable Seacliff on the Greens Plan 400 end unit, located on a cul-de-sac, overlooking a lush green belt and close to two sparkling pools. The newly remodeled kitchen showcases subway tile backsplash, quarts countertops, stainless steel appliances and chic white cabinetry. The spacious living room features vaulted ceilings, gas fireplace and double sliding glass doors that lead to a secluded wrap around patio. Your master bedroom suite offers a walk-in closet, a double-mirrored wardrobe closet and a sitting area with fireplace, as well as a wrap-around balcony to watch the sunsets. The lavish master suite features Italian porcelain tile surrounding a new tub and a frameless, clear-glass enclosed walk-in shower. Other highlights of this meticulously maintained home include: Brand new carpet, New Windows throughout, Breakfast counter bar, dining nook, formal dining room, inside laundry with laundry chute, oversized two-car garage, air conditioning and views of the greenbelt and trees. The gated community offers 3 pools and spas and is a short distance to "Dog Beach", downtown Huntington Beach and Seacliff Country Club. This home truly offers an unrivaled lifestyle and location close to the best of Southern California.
PROPERTY INFORMATION
| MLS # | OC23004289 | Lot Size | 1,575 Sq. Ft. |
| HOA Fees | $0/Monthly | Property Type | Condominium |
| Price | $ 5,300
Price Per SqFt: $ 2 |
DOM | 992 Days |
| Address | 19412 Merion Circle | Type | Residential Lease |
| City | Huntington Beach | Sq.Ft. | 2,236 Sq. Ft. |
| Postal Code | 92648 | Garage | 2 |
| County | Orange | Year Built | 1988 |
| Bed / Bath | 3 / 2.5 | Parking | 2 |
| Built In | 1988 | Status | Closed |
| Rented Date | 2023-04-24 |
INTERIOR FEATURES
| Has Laundry | Yes |
| Laundry Information | Individual Room, Laundry Chute |
| Has Fireplace | Yes |
| Fireplace Information | Living Room, Master Bedroom |
| Kitchen Information | Kitchen Island, Kitchen Open to Family Room, Quartz Counters, Remodeled Kitchen |
| Kitchen Area | Breakfast Counter / Bar |
| Has Heating | Yes |
| Heating Information | Forced Air, Natural Gas |
| Room Information | All Bedrooms Up, Family Room, Formal Entry, Kitchen, Laundry, Living Room, Master Suite, Retreat, Separate Family Room, Walk-In Closet |
| Has Cooling | Yes |
| Cooling Information | Central Air, Gas |
| Flooring Information | Carpet, Stone, Wood |
| InteriorFeatures Information | Built-in Features, Cathedral Ceiling(s), Open Floorplan, Sunken Living Room |
| DoorFeatures | Panel Doors, Sliding Doors |
| Has Spa | Yes |
| SpaDescription | Association |
| SecuritySafety | 24 Hour Security, Automatic Gate, Carbon Monoxide Detector(s), Fire and Smoke Detection System, Smoke Detector(s) |
| Bathroom Information | Bathtub, Double Sinks In Master Bath, Upgraded, Vanity area, Walk-in shower |
| Main Level Bedrooms | 0 |
| Main Level Bathrooms | 1 |
EXTERIOR FEATURES
| Roof | Tile |
| Has Pool | No |
| Pool | Association |
| Has Patio | Yes |
| Patio | Brick |
WALKSCORE
MAP
PRICE HISTORY
| Date | Event | Price |
| 04/24/2023 | Sold | $5,500 |
| 01/10/2023 | Listed | $5,300 |

Topfind Realty
REALTOR®
(844)-333-8033
Questions? Contact today.
Interested in buying or selling a home similar to 19412 Merion Circle?
Huntington Beach Similar Properties
Listing provided courtesy of Brian Wollner, Coldwell Banker Realty. Based on information from California Regional Multiple Listing Service, Inc. as of #Date#. This information is for your personal, non-commercial use and may not be used for any purpose other than to identify prospective properties you may be interested in purchasing. Display of MLS data is usually deemed reliable but is NOT guaranteed accurate by the MLS. Buyers are responsible for verifying the accuracy of all information and should investigate the data themselves or retain appropriate professionals. Information from sources other than the Listing Agent may have been included in the MLS data. Unless otherwise specified in writing, Broker/Agent has not and will not verify any information obtained from other sources. The Broker/Agent providing the information contained herein may or may not have been the Listing and/or Selling Agent.
