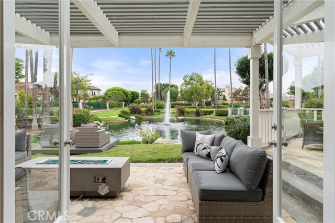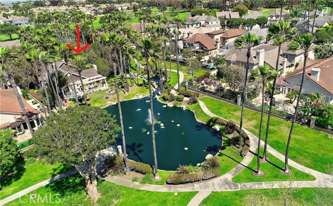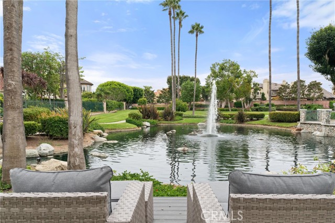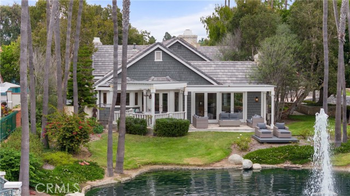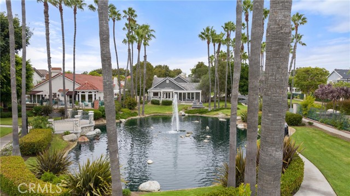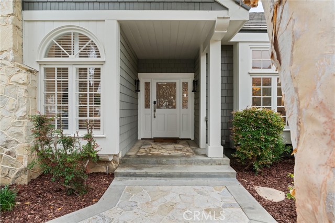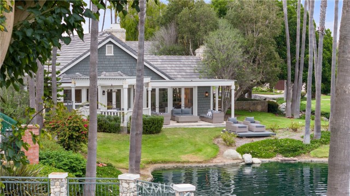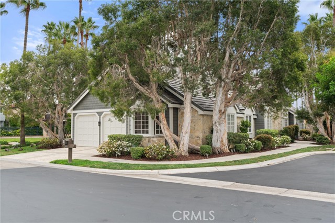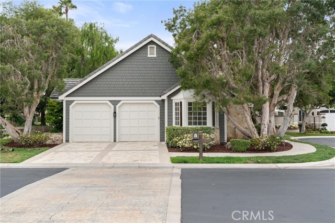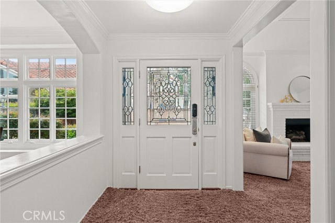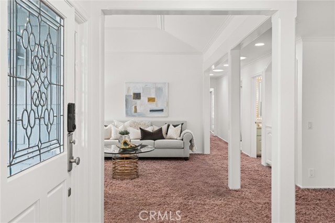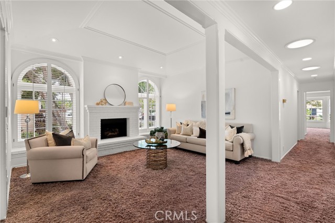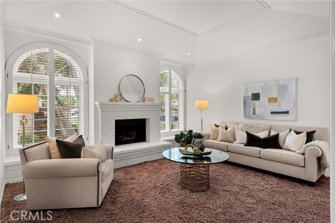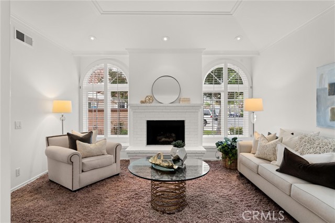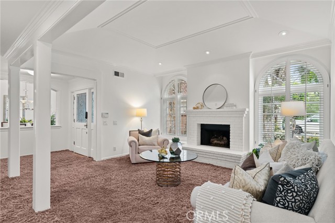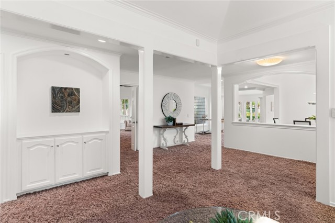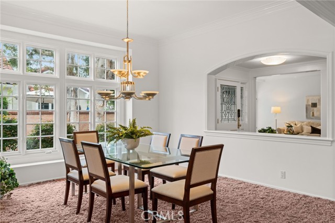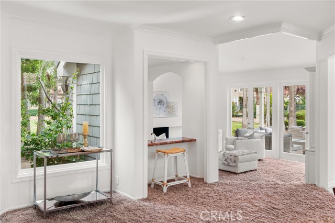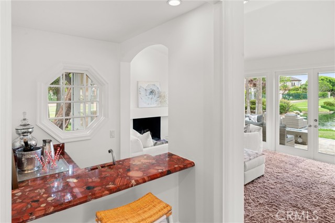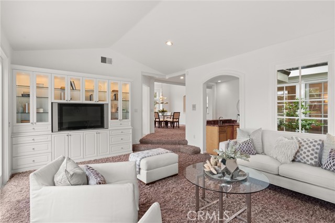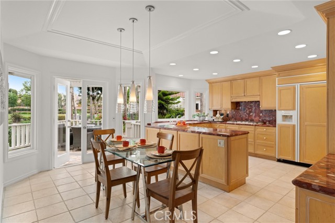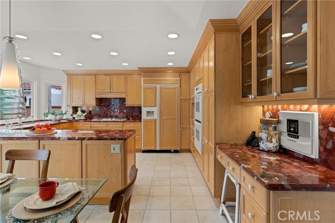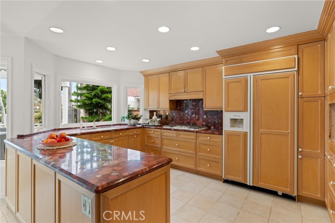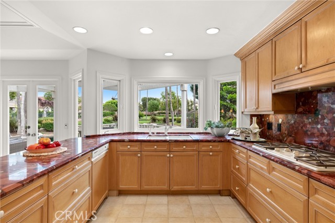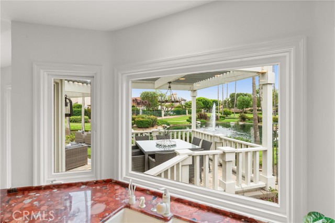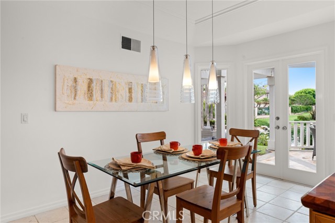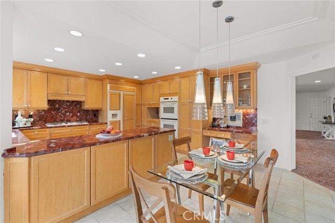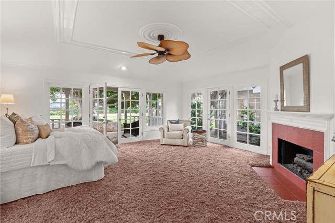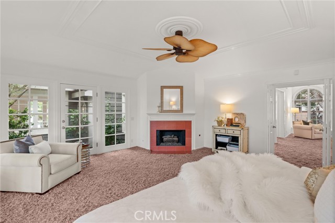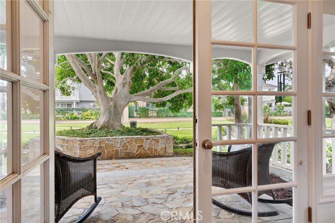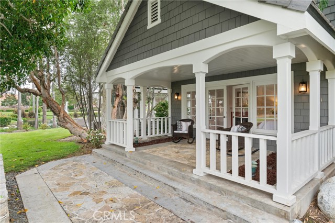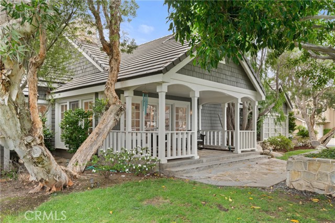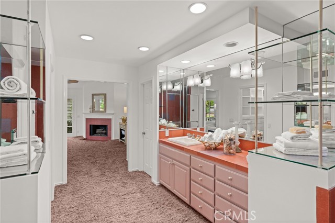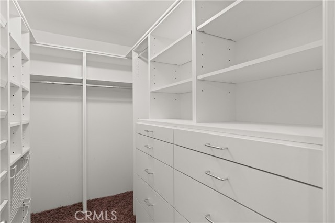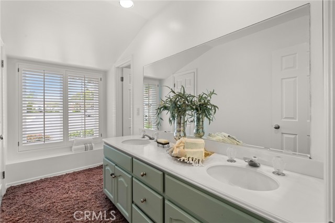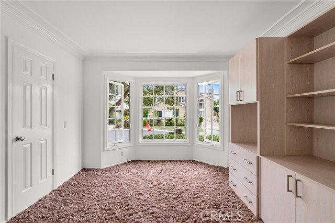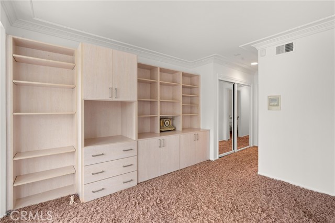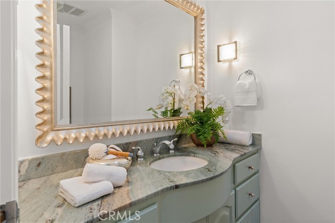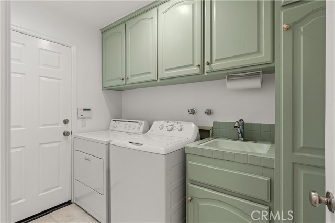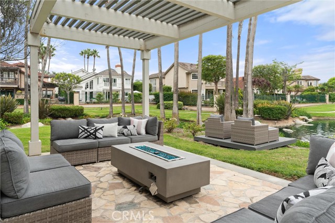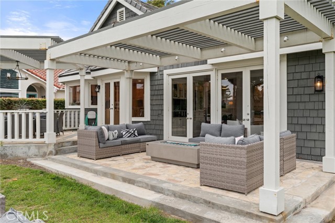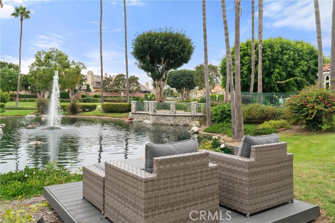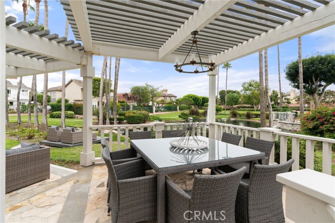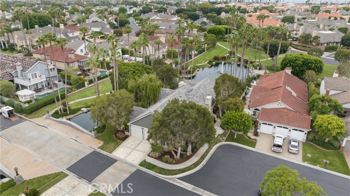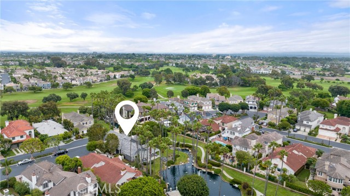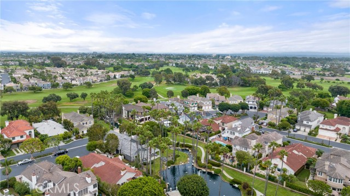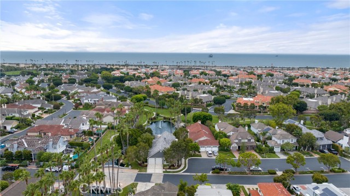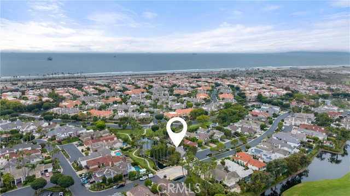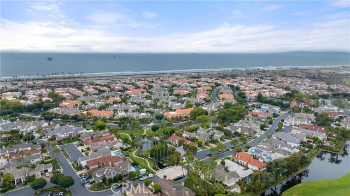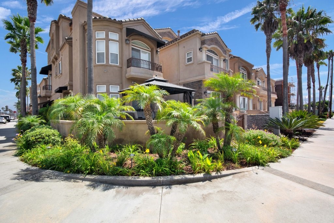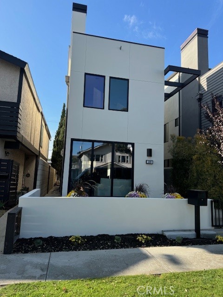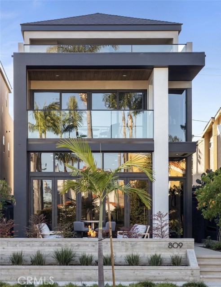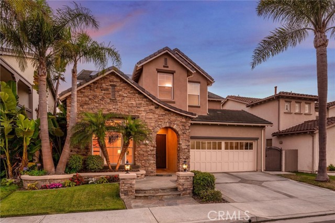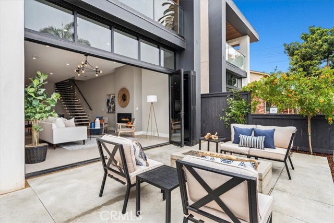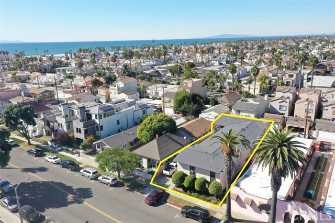19425 Woodlands Drive
Huntington Beach, CA 92648
Sold
19425 Woodlands Drive
Huntington Beach, CA 92648
Sold
You know that one house in the neighborhood everyone wants? This is it. This is the house! Welcome to the coveted Seacliff on the Greens. Welcome to the most amazing Single story, on the pond, with amazing views, in all of Seacliff. This home has been admired for decades, now it's finally available. Phenomenal floor plan. Exquisite master chef kitchen space, picture perfect views with an enormous family room adjacent. Appointed with double doors to the outdoors, large fireplace and wet bar. Tons of windows, allowing for natural light thru-out. Grand formal dining area and formal living area with vaulted ceilings. Amazing master bedroom with French doors leading to a beautiful porch with views of the stream. Appointed with a cozy fireplace and more natural light. The master bathroom is spacious with dual closets. The two secondary rooms are generous in size with a "Jack and Jill" bathroom. In addition to this amazing house, you are just minutes away from the beach, Bolsa Chica Wetlands and The Huntington Country Club. This private community offers the best security with live guards manned at both gates.
PROPERTY INFORMATION
| MLS # | OC24033147 | Lot Size | 7,000 Sq. Ft. |
| HOA Fees | $400/Monthly | Property Type | Single Family Residence |
| Price | $ 2,750,000
Price Per SqFt: $ 1,037 |
DOM | 574 Days |
| Address | 19425 Woodlands Drive | Type | Residential |
| City | Huntington Beach | Sq.Ft. | 2,653 Sq. Ft. |
| Postal Code | 92648 | Garage | 2 |
| County | Orange | Year Built | 1984 |
| Bed / Bath | 3 / 2.5 | Parking | 2 |
| Built In | 1984 | Status | Closed |
| Sold Date | 2024-05-08 |
INTERIOR FEATURES
| Has Laundry | Yes |
| Laundry Information | Gas & Electric Dryer Hookup, Individual Room, Inside |
| Has Fireplace | Yes |
| Fireplace Information | Family Room, Living Room |
| Has Appliances | Yes |
| Kitchen Appliances | Gas Cooktop |
| Has Heating | Yes |
| Heating Information | Fireplace(s), Forced Air |
| Room Information | All Bedrooms Down, Jack & Jill, Kitchen, Laundry, Living Room, Main Floor Bedroom, Main Floor Primary Bedroom, Primary Bathroom, Primary Bedroom, Primary Suite |
| Has Cooling | Yes |
| Cooling Information | Central Air |
| Flooring Information | Carpet |
| InteriorFeatures Information | Coffered Ceiling(s), Copper Plumbing Full, Crown Molding, Granite Counters |
| EntryLocation | 1 |
| Entry Level | 1 |
| SecuritySafety | 24 Hour Security, Gated with Attendant, Gated Community, Gated with Guard, Guarded |
| Bathroom Information | Bathtub, Shower, Shower in Tub, Closet in bathroom, Double sinks in bath(s) |
| Main Level Bedrooms | 3 |
| Main Level Bathrooms | 3 |
EXTERIOR FEATURES
| FoundationDetails | Slab |
| Has Pool | No |
| Pool | None |
WALKSCORE
MAP
MORTGAGE CALCULATOR
- Principal & Interest:
- Property Tax: $2,933
- Home Insurance:$119
- HOA Fees:$400
- Mortgage Insurance:
PRICE HISTORY
| Date | Event | Price |
| 04/18/2024 | Pending | $2,750,000 |
| 04/06/2024 | Active Under Contract | $2,750,000 |
| 03/13/2024 | Active Under Contract | $2,750,000 |
| 02/16/2024 | Listed | $2,750,000 |

Topfind Realty
REALTOR®
(844)-333-8033
Questions? Contact today.
Interested in buying or selling a home similar to 19425 Woodlands Drive?
Listing provided courtesy of Barbara McCall, Seven Gables Real Estate. Based on information from California Regional Multiple Listing Service, Inc. as of #Date#. This information is for your personal, non-commercial use and may not be used for any purpose other than to identify prospective properties you may be interested in purchasing. Display of MLS data is usually deemed reliable but is NOT guaranteed accurate by the MLS. Buyers are responsible for verifying the accuracy of all information and should investigate the data themselves or retain appropriate professionals. Information from sources other than the Listing Agent may have been included in the MLS data. Unless otherwise specified in writing, Broker/Agent has not and will not verify any information obtained from other sources. The Broker/Agent providing the information contained herein may or may not have been the Listing and/or Selling Agent.
