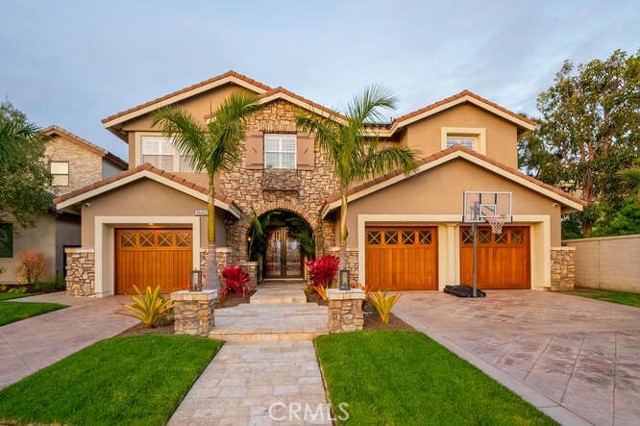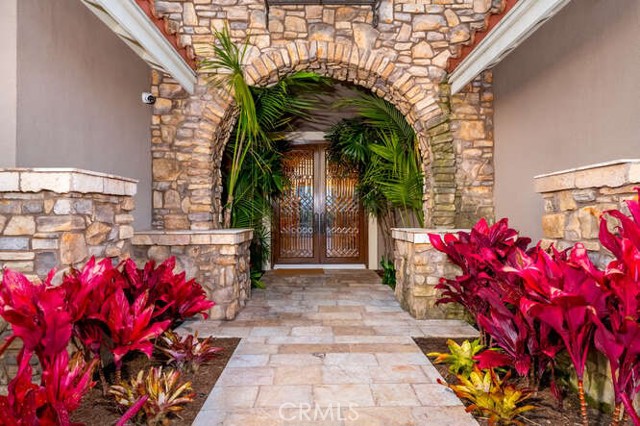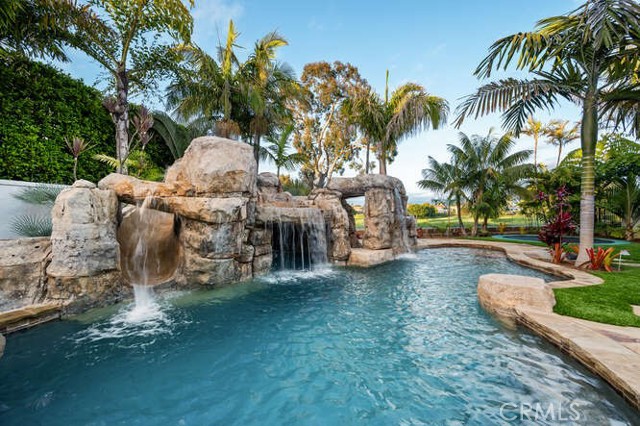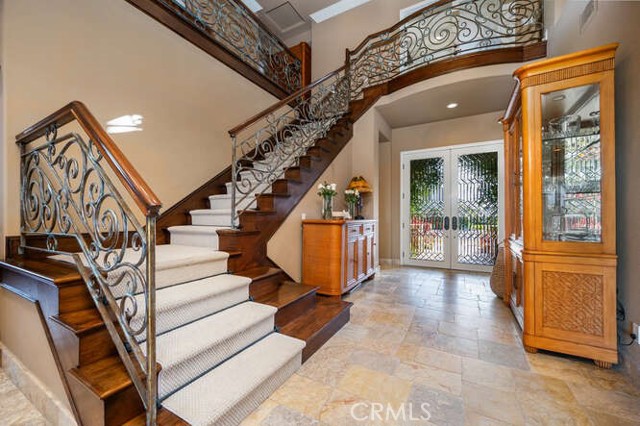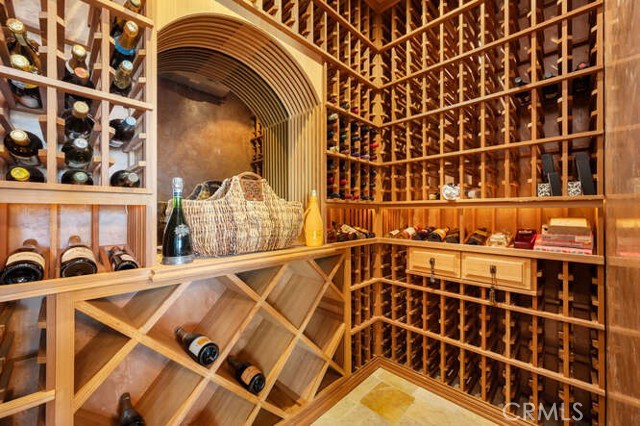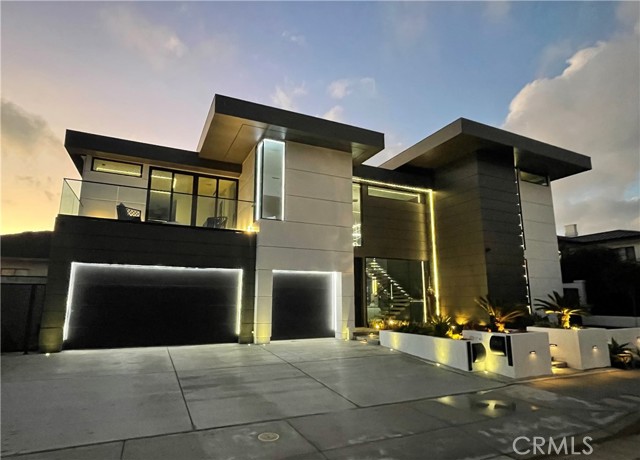19452 Beckonridge Lane
Huntington Beach, CA 92648
Sold
19452 Beckonridge Lane
Huntington Beach, CA 92648
Sold
Experience a home where island resort living meets timeless elegance within the highly coveted guard-gated community of The Peninsula. Tucked away in this exclusive enclave, this 5-bedroom home offers a rare chance to reside in a private golf course community just moments from the beach and acclaimed schools, with over $1 million in upgrades. Boasting a generous 9,300 square foot lot, this residence has been meticulously customized to offer 4,100 square feet of luxurious living space. Every aspect of this home has been thoughtfully designed, from the captivating saltwater rock pool and spa featuring a custom slide, cave, and fire elements, to the built in trampoline. Step in to the California room, an outdoor haven perfect for al fresco dining, complete with a built-in barbecue, refrigerator, stone countertop, and ceiling heater, ensuring year-round enjoyment of the outdoor space. Lush tropical landscaping envelops the property, enhanced by sliding Cantina doors that seamlessly blend the interior family room with the outdoors. The sophistication of travertine flooring downstairs and hardwood flooring upstairs, grand custom fireplace mantles, cabinetry, ceiling fans, recessed lighting, and panoramic views of the backyard oasis and golf course. The downstairs bedroom has been transformed into an expansive entertainment area, boasting lead crystal front doors, a stunning wrought iron staircase, formal dining space, temperature-controlled wine cellar, and a stylish saloon-style wet bar. The upgraded kitchen is complete with a large "butler's pantry" with sink and beverage refrigerator. With five bedrooms, including a loft currently utilized as a workout space, and an additional office enclosed by frosted privacy glass doors, this home caters to every need. The primary bedroom features large mirrored wardrobe doors and customized closets throughout. The ensuite bathroom has double sinks for added convenience and soaking tub. The second bedroom offers convenience and comfort with its own bathroom, ensuring privacy and functionality for guests or family members. Two cheerful bedrooms are connected by Jack and Jill bathrooms, fostering a sense of community while preserving personal space. The upstairs balcony offers a serene retreat for admiring the property, soaking in sunrise views, and overlooking the golf course. Don't miss this extraordinary opportunity to embrace the coveted lifestyle of the Seacliff community.
PROPERTY INFORMATION
| MLS # | OC24080447 | Lot Size | 9,385 Sq. Ft. |
| HOA Fees | $238/Monthly | Property Type | Single Family Residence |
| Price | $ 4,699,000
Price Per SqFt: $ 1,131 |
DOM | 392 Days |
| Address | 19452 Beckonridge Lane | Type | Residential |
| City | Huntington Beach | Sq.Ft. | 4,153 Sq. Ft. |
| Postal Code | 92648 | Garage | 3 |
| County | Orange | Year Built | 1997 |
| Bed / Bath | 5 / 3.5 | Parking | 3 |
| Built In | 1997 | Status | Closed |
| Sold Date | 2024-08-13 |
INTERIOR FEATURES
| Has Laundry | Yes |
| Laundry Information | Gas & Electric Dryer Hookup, In Garage |
| Has Fireplace | Yes |
| Fireplace Information | Bath, Family Room, Fire Pit, Great Room |
| Has Appliances | Yes |
| Kitchen Appliances | Freezer, Disposal, Gas Oven, Gas Range, Ice Maker, Microwave, Range Hood, Refrigerator, Water Heater |
| Kitchen Information | Stone Counters, Walk-In Pantry |
| Kitchen Area | Breakfast Counter / Bar, Breakfast Nook, Family Kitchen, Dining Room, In Kitchen, Separated |
| Has Heating | Yes |
| Heating Information | Central, Forced Air, Solar |
| Room Information | Entry, Family Room, Formal Entry, Foyer, Kitchen, Living Room, Loft, Primary Bathroom, Primary Bedroom, Primary Suite, Sauna, Separate Family Room, Walk-In Closet, Walk-In Pantry, Wine Cellar |
| Has Cooling | Yes |
| Cooling Information | Central Air, Gas, Whole House Fan |
| Flooring Information | Carpet, Tile, Wood |
| InteriorFeatures Information | Balcony, Bar, Beamed Ceilings, Block Walls, Built-in Features, Cathedral Ceiling(s), Ceiling Fan(s), Chair Railings, Crown Molding, Granite Counters, Open Floorplan, Pantry, Recessed Lighting, Stone Counters, Storage, Tile Counters, Two Story Ceilings |
| DoorFeatures | Mirror Closet Door(s), Panel Doors, Sliding Doors |
| EntryLocation | front |
| Entry Level | 1 |
| Has Spa | Yes |
| SpaDescription | Private, Heated, In Ground, Solar Heated |
| WindowFeatures | Double Pane Windows, Screens, Wood Frames |
| SecuritySafety | 24 Hour Security, Gated with Attendant, Automatic Gate, Carbon Monoxide Detector(s), Fire and Smoke Detection System, Gated Community, Gated with Guard, Security Lights, Security System, Smoke Detector(s), Wired for Alarm System |
| Bathroom Information | Bathtub, Low Flow Toilet(s), Shower, Shower in Tub, Double Sinks in Primary Bath, Exhaust fan(s), Hollywood Bathroom (Jack&Jill), Tile Counters, Upgraded, Vanity area |
| Main Level Bedrooms | 1 |
| Main Level Bathrooms | 1 |
EXTERIOR FEATURES
| ExteriorFeatures | Lighting |
| Has Pool | Yes |
| Pool | Private, Heated, In Ground, Pebble, Salt Water, Solar Heat, Waterfall |
| Has Patio | Yes |
| Patio | Cabana, Covered, Deck, Lanai, Patio, Porch, Front Porch, Stone |
| Has Fence | Yes |
| Fencing | Block, Wrought Iron |
| Has Sprinklers | Yes |
WALKSCORE
MAP
MORTGAGE CALCULATOR
- Principal & Interest:
- Property Tax: $5,012
- Home Insurance:$119
- HOA Fees:$238
- Mortgage Insurance:
PRICE HISTORY
| Date | Event | Price |
| 08/13/2024 | Sold | $14,594,183 |
| 07/10/2024 | Active Under Contract | $4,699,000 |
| 06/27/2024 | Price Change (Relisted) | $4,699,000 (-2.00%) |
| 06/27/2024 | Relisted | $4,795,000 |
| 06/23/2024 | Price Change (Relisted) | $4,795,000 (-2.04%) |
| 06/07/2024 | Price Change (Relisted) | $4,895,000 (-4.02%) |
| 04/27/2024 | Listed | $5,100,000 |

Topfind Realty
REALTOR®
(844)-333-8033
Questions? Contact today.
Interested in buying or selling a home similar to 19452 Beckonridge Lane?
Listing provided courtesy of Christine Bova, First Team Real Estate. Based on information from California Regional Multiple Listing Service, Inc. as of #Date#. This information is for your personal, non-commercial use and may not be used for any purpose other than to identify prospective properties you may be interested in purchasing. Display of MLS data is usually deemed reliable but is NOT guaranteed accurate by the MLS. Buyers are responsible for verifying the accuracy of all information and should investigate the data themselves or retain appropriate professionals. Information from sources other than the Listing Agent may have been included in the MLS data. Unless otherwise specified in writing, Broker/Agent has not and will not verify any information obtained from other sources. The Broker/Agent providing the information contained herein may or may not have been the Listing and/or Selling Agent.
