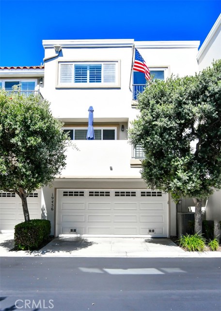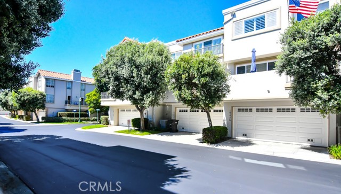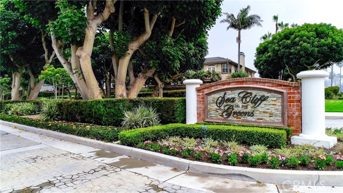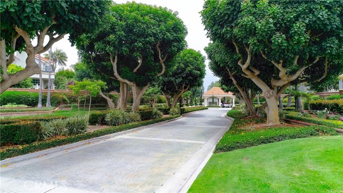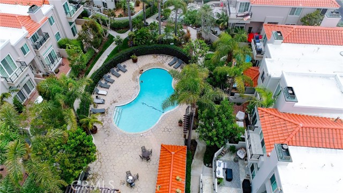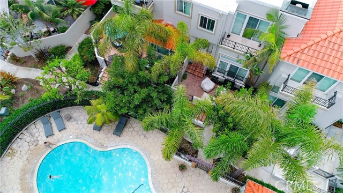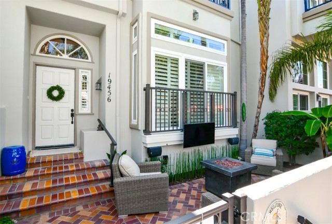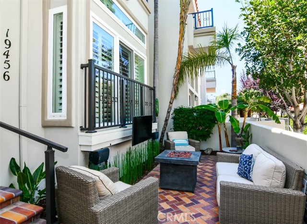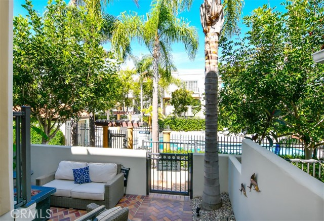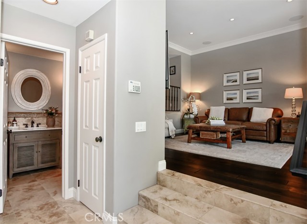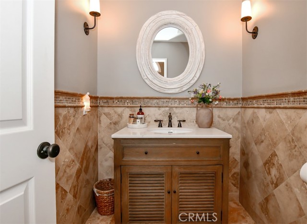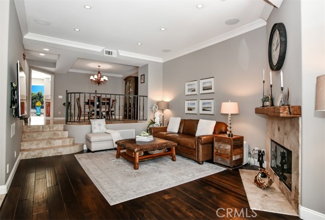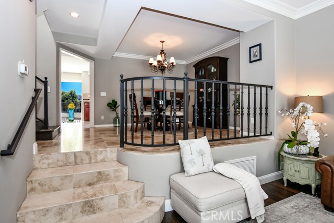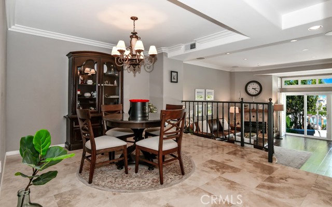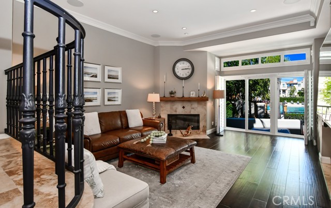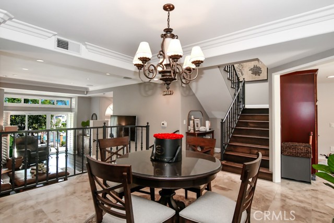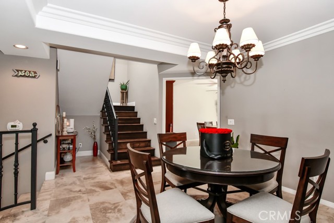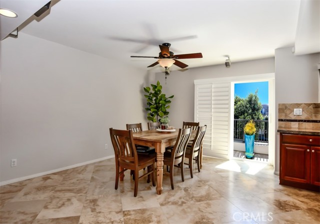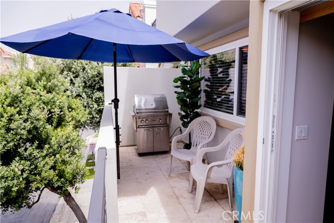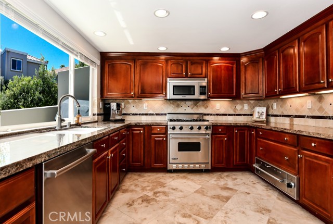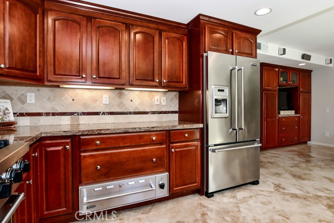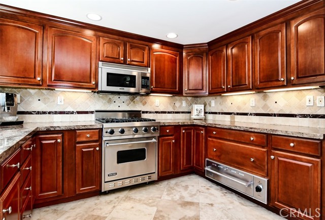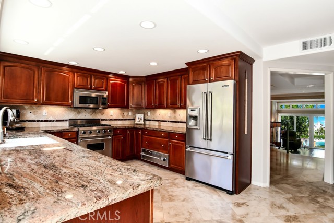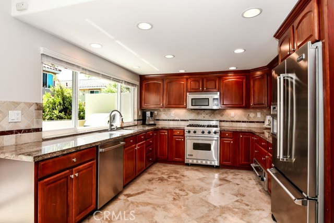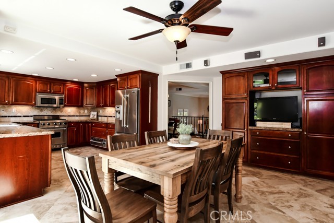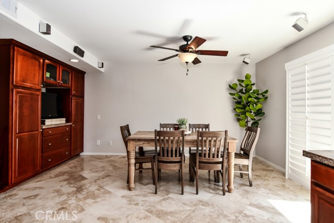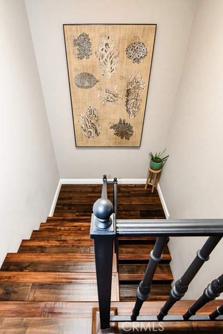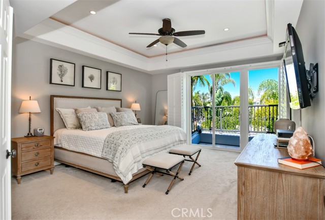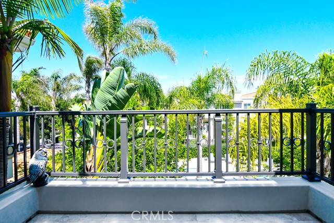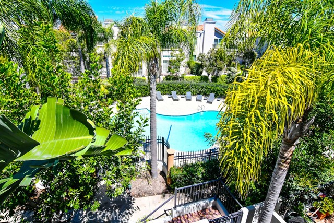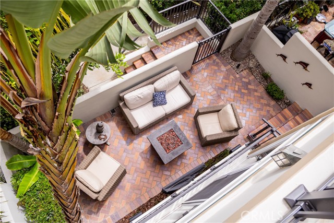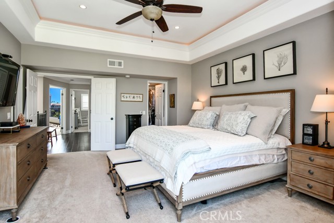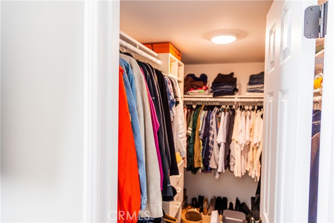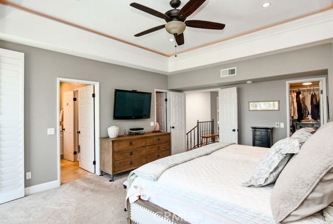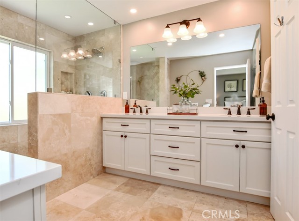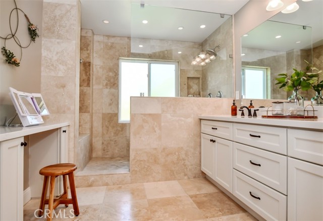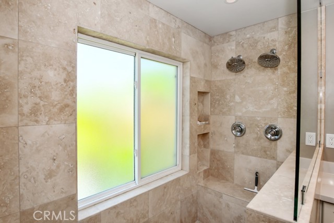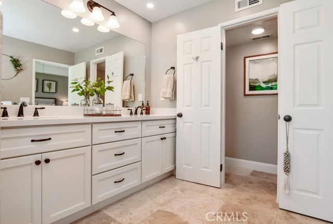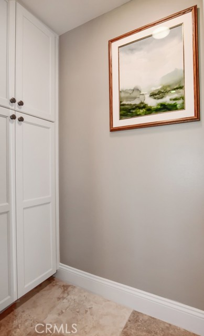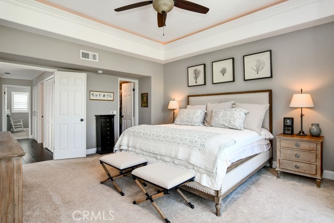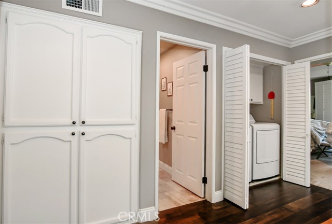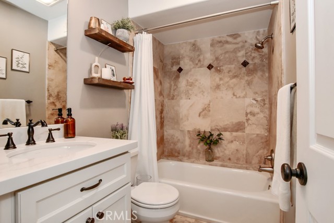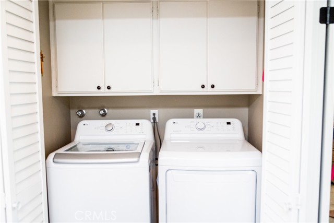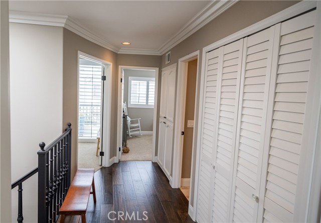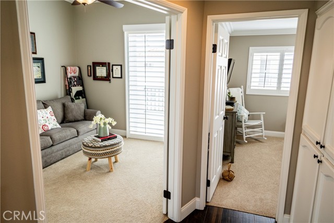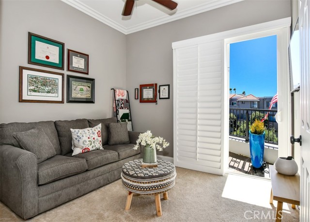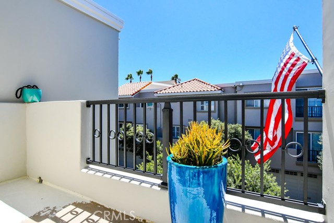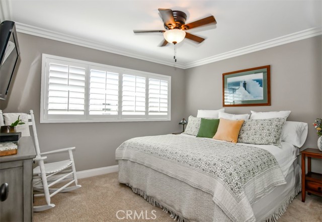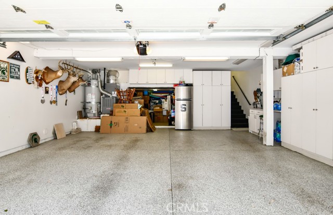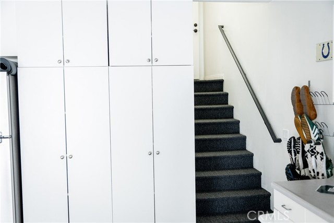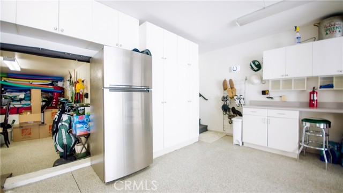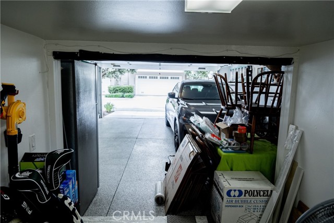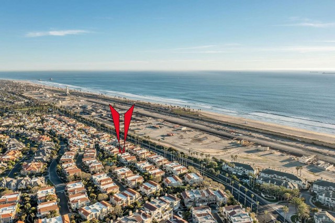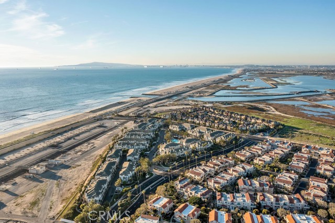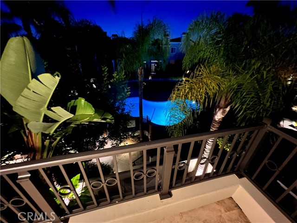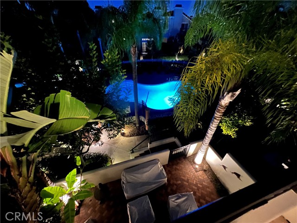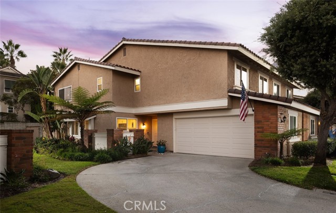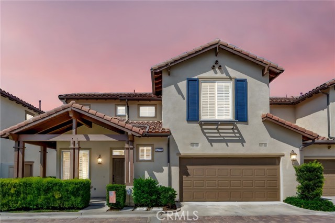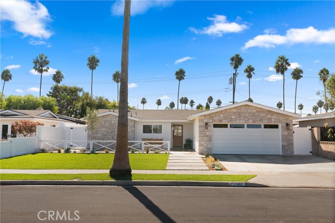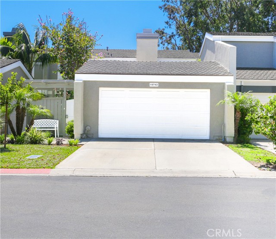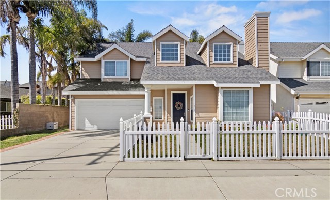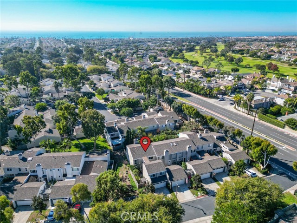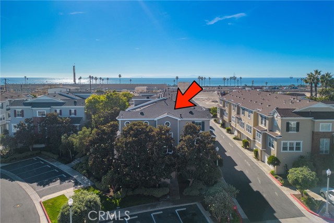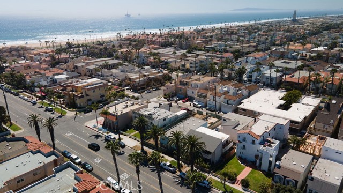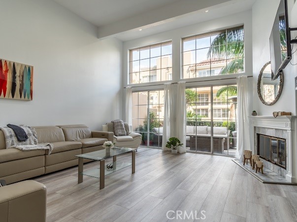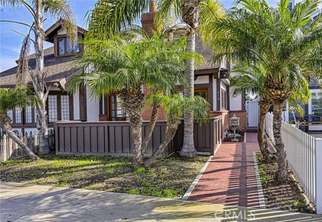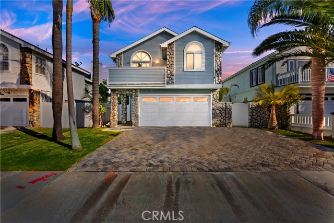19456 Riverdale Lane
Huntington Beach, CA 92648
Sold
19456 Riverdale Lane
Huntington Beach, CA 92648
Sold
Indulge in resort style living with this exquisite 3 bed, 2.5 bath townhome located in the luxurious guard gated community of Seacliff on the Greens just steps from the sandy beaches of Huntington Beach and the Huntington Club. As you enter through the private patio with pool views, you'll be greeted with lush landscaping, custom pavers, lighting and sprinkler system, creating a perfect ambiance for evening entertainment. Step inside the grand foyer to discover a newly remodeled half bath and beautiful travertine floors. This home is a haven for entertainers, boasting a state-of-the-art sound system and built-in surround sound speakers, allowing you to immerse yourself in the ultimate movie or sports experience. The living room showcases gorgeous hardwood floors, a travertine fireplace with reclaimed wood mantle, and pool views through the dual paned sliding glass doors with custom plantation shutters throughout. The floor plan flows seamlessly into the formal dining area overlooking the family room with beautiful crown molding throughout the home. The chef's kitchen is equipped with high-end Viking stainless steel appliances, a Bosch dishwasher, custom built-ins and a private balcony with a direct gas line, eliminating the need for propane and allowing for hassle-free barbecuing. Venture upstairs to the spacious primary suite, featuring a fully remodeled bathroom adorned with a beautiful walk-in shower, dual sink vanity with quartz countertops, ample storage space and a captivating tray ceiling with designer lighting. The suite also boasts two large walk-in closets, and pool views off of the private balcony. Additionally, two secondary bedrooms and a fully remodeled full bath can be found on this level, along with the convenience of an upstairs laundry area. This home offers a newer HVAC system and is equipped for EV Charging. With an abundance of storage space, including a finished crawl space that can be utilized for various purposes, such as a gym, or workshop, the possibilities are endless. The 2 car attached garage with direct access is equipped with custom built-ins and epoxy floor. Seacliff on the Greens features lush landscaping, pools and spas, and serene water features throughout. Enjoy all that Huntington Beach has to offer including award winning schools and a plethora of restaurants, shopping and nightlife. Schedule a private showing today and experience the epitome of luxurious beachside living.
PROPERTY INFORMATION
| MLS # | OC23124357 | Lot Size | 1,575 Sq. Ft. |
| HOA Fees | $510/Monthly | Property Type | Condominium |
| Price | $ 1,349,000
Price Per SqFt: $ 653 |
DOM | 674 Days |
| Address | 19456 Riverdale Lane | Type | Residential |
| City | Huntington Beach | Sq.Ft. | 2,065 Sq. Ft. |
| Postal Code | 92648 | Garage | 2 |
| County | Orange | Year Built | 1989 |
| Bed / Bath | 3 / 2.5 | Parking | 2 |
| Built In | 1989 | Status | Closed |
| Sold Date | 2023-10-27 |
INTERIOR FEATURES
| Has Laundry | Yes |
| Laundry Information | Gas Dryer Hookup, In Closet, Inside, Upper Level, Washer Hookup |
| Has Fireplace | Yes |
| Fireplace Information | Living Room, Gas Starter |
| Has Appliances | Yes |
| Kitchen Appliances | Dishwasher, Free-Standing Range, Freezer, Disposal, Gas Range, Gas Water Heater, Ice Maker, Microwave, Refrigerator, Water Heater, Water Line to Refrigerator |
| Kitchen Information | Granite Counters, Remodeled Kitchen |
| Kitchen Area | Dining Room, In Kitchen |
| Has Heating | Yes |
| Heating Information | Central, Forced Air |
| Room Information | All Bedrooms Up, Family Room, Foyer, Kitchen, Living Room, Primary Suite, See Remarks |
| Has Cooling | Yes |
| Cooling Information | Central Air, Gas |
| Flooring Information | Carpet, Stone, Wood |
| InteriorFeatures Information | Balcony, Built-in Features, Ceiling Fan(s), Crown Molding, Granite Counters, Living Room Balcony, Recessed Lighting, Storage, Tray Ceiling(s), Wired for Sound |
| DoorFeatures | Sliding Doors |
| EntryLocation | Upstairs/Front Door |
| Entry Level | 2 |
| Has Spa | Yes |
| SpaDescription | Association, Community, Heated |
| WindowFeatures | Blinds, Custom Covering, Double Pane Windows, Plantation Shutters, Shutters |
| SecuritySafety | 24 Hour Security, Gated with Attendant, Carbon Monoxide Detector(s), Gated Community, Gated with Guard, Smoke Detector(s), Wired for Alarm System |
| Bathroom Information | Bathtub, Shower, Shower in Tub, Double Sinks in Primary Bath, Exhaust fan(s), Linen Closet/Storage, Privacy toilet door, Quartz Counters, Remodeled, Upgraded, Vanity area, Walk-in shower |
| Main Level Bedrooms | 0 |
| Main Level Bathrooms | 1 |
EXTERIOR FEATURES
| ExteriorFeatures | Lighting, Rain Gutters |
| FoundationDetails | Slab |
| Roof | Tile |
| Has Pool | No |
| Pool | Association, Community, Fenced, Heated, In Ground |
| Has Patio | Yes |
| Patio | Patio, Patio Open, Front Porch, Stone, Tile |
| Has Fence | Yes |
| Fencing | Stucco Wall, Wrought Iron |
| Has Sprinklers | Yes |
WALKSCORE
MAP
MORTGAGE CALCULATOR
- Principal & Interest:
- Property Tax: $1,439
- Home Insurance:$119
- HOA Fees:$510
- Mortgage Insurance:
PRICE HISTORY
| Date | Event | Price |
| 08/12/2023 | Price Change (Relisted) | $1,390,000 (-1.42%) |
| 08/07/2023 | Price Change (Relisted) | $1,410,000 (-1.05%) |
| 07/18/2023 | Listed | $1,425,000 |

Topfind Realty
REALTOR®
(844)-333-8033
Questions? Contact today.
Interested in buying or selling a home similar to 19456 Riverdale Lane?
Huntington Beach Similar Properties
Listing provided courtesy of Chrissy Reilly, Seven Gables Real Estate. Based on information from California Regional Multiple Listing Service, Inc. as of #Date#. This information is for your personal, non-commercial use and may not be used for any purpose other than to identify prospective properties you may be interested in purchasing. Display of MLS data is usually deemed reliable but is NOT guaranteed accurate by the MLS. Buyers are responsible for verifying the accuracy of all information and should investigate the data themselves or retain appropriate professionals. Information from sources other than the Listing Agent may have been included in the MLS data. Unless otherwise specified in writing, Broker/Agent has not and will not verify any information obtained from other sources. The Broker/Agent providing the information contained herein may or may not have been the Listing and/or Selling Agent.
