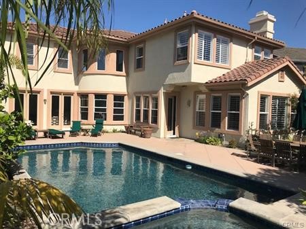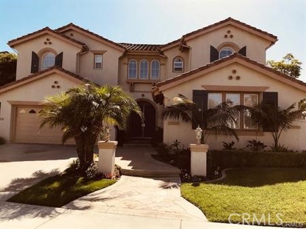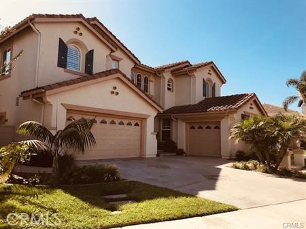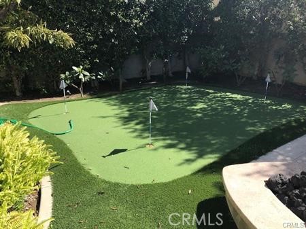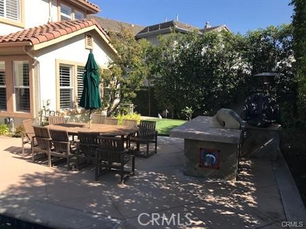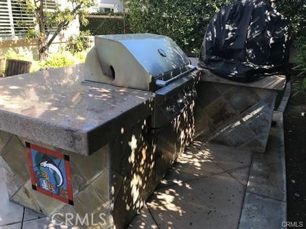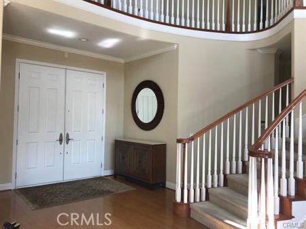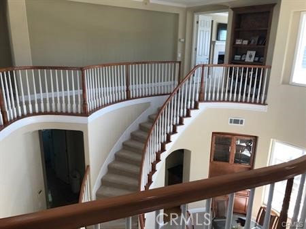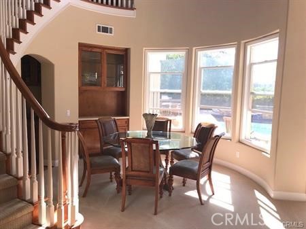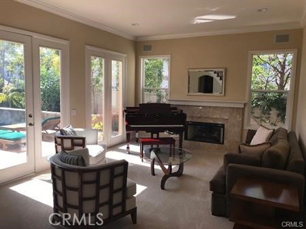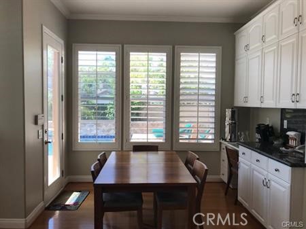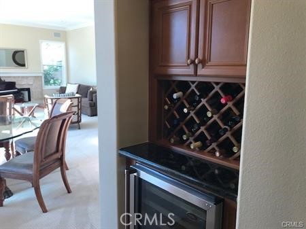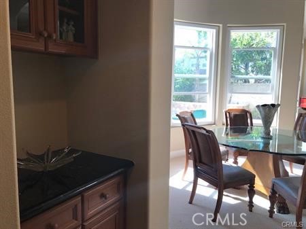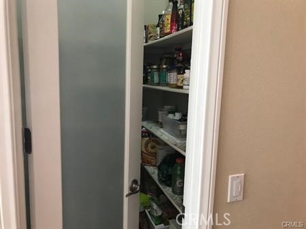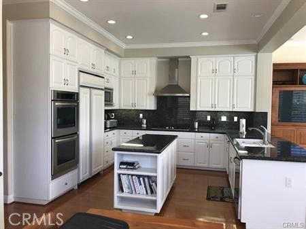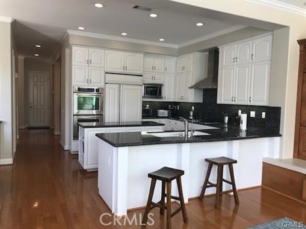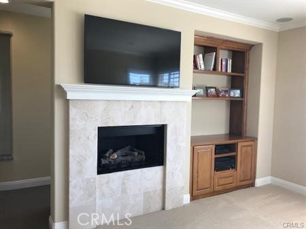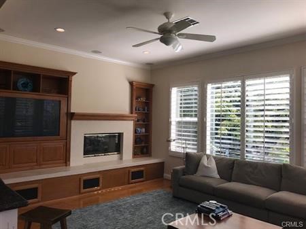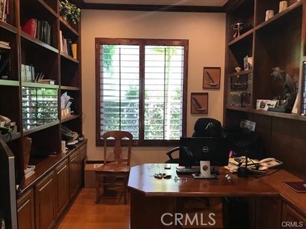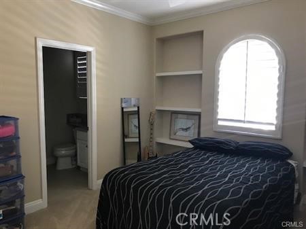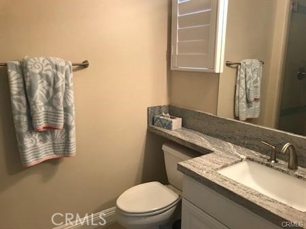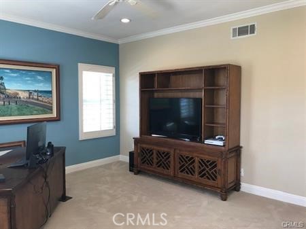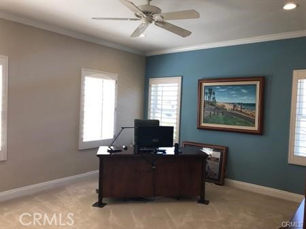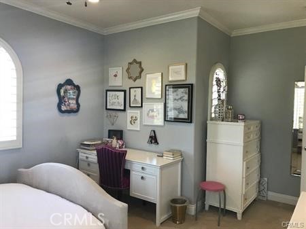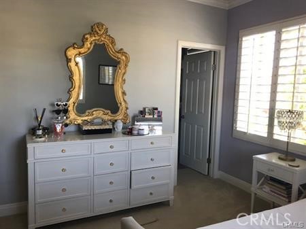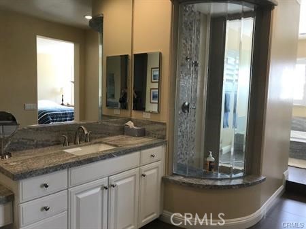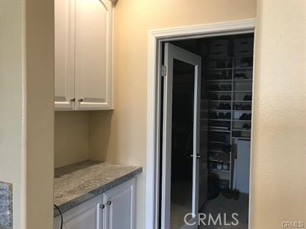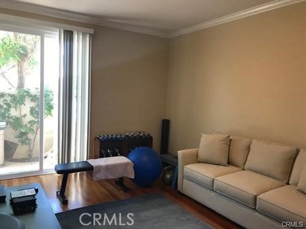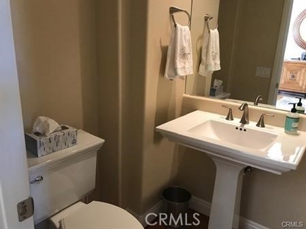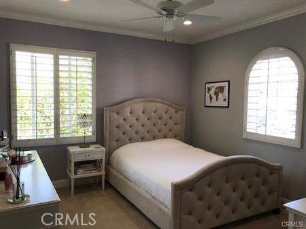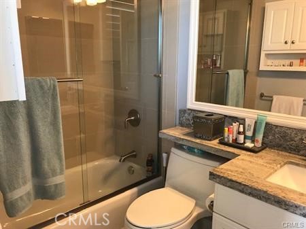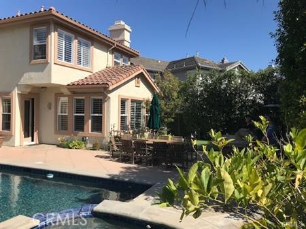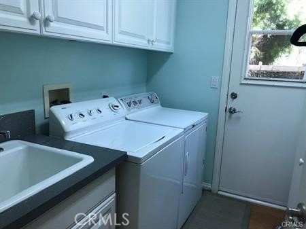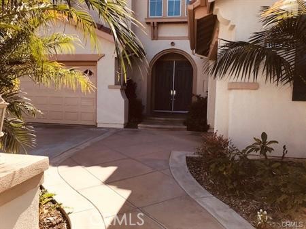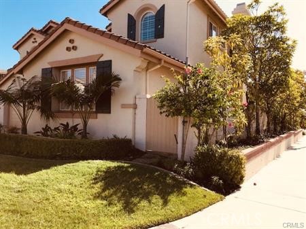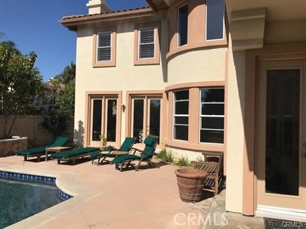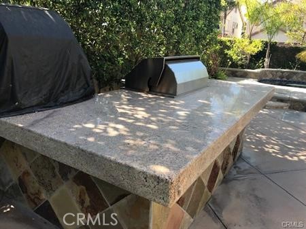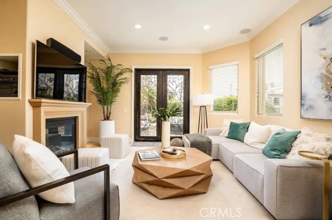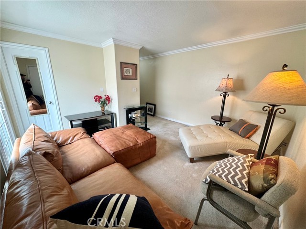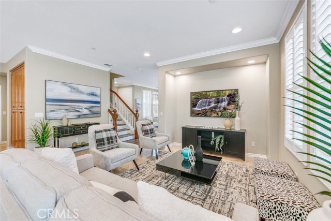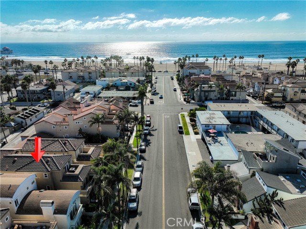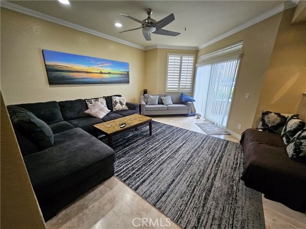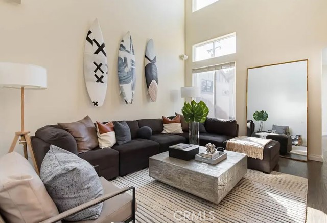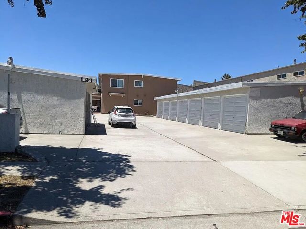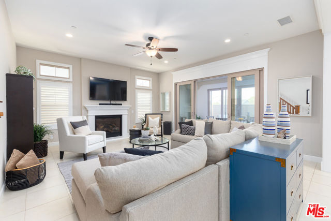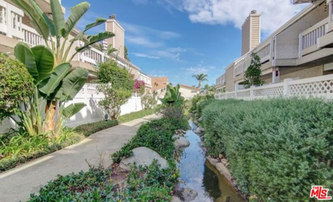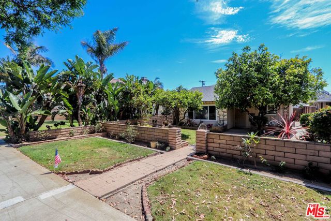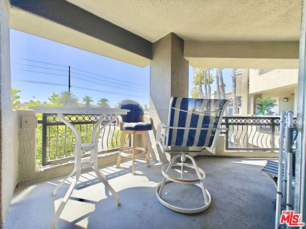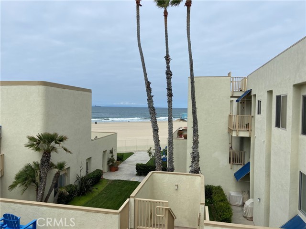19515 Elderwood Circle
Huntington Beach, CA 92648
$8,600
Price
Price
4
Bed
Bed
4.5
Bath
Bath
3,581 Sq. Ft.
$2 / Sq. Ft.
$2 / Sq. Ft.
Sold
19515 Elderwood Circle
Huntington Beach, CA 92648
Sold
$8,600
Price
Price
4
Bed
Bed
4.5
Bath
Bath
3,581
Sq. Ft.
Sq. Ft.
Gate-Guarded, Gorgeous Seacliff Peninsula Estate with over 3500 sq. ft. of living space. Located on a quiet cul-de-sac. This remodeled home has natural light all throughout home. The dramatic ceilings with crown molding illuminates this home and captures the award winning architecture and design of Riviera Shea. The grand staircase is an eye catching focal point. Entertainers dream kitchen with nook area, counter bar seating, and open to large family room. One en-suite bedroom downstairs, and 3 bedrooms upstairs. Spacious secondary en-suite rooms, and a large Master Suite with walk in closet and re-designed Master Bathroom with walk-in shower, separate vanities, large jacuzzi tub, and natural granite stone on counters. Plus there are three fireplaces, three car garage, dual A/C zones, soft water system throughout home, putting green, large pool and spa, built in BBQ and Pizza Oven, outdoor gas fireplace, and large patio area. There is an open loft upstairs, individual laundry room with a laundry shoot from upstairs, and built in cabinetry throughout. Landlord will rent partially furnished. The Peninsula is a private guard-gated community, in the Seacliff community, known for it's excellent schools and walkable access to nearby shops, schools, restaurants, golfing and the beach.
PROPERTY INFORMATION
| MLS # | OC23075349 | Lot Size | 8,374 Sq. Ft. |
| HOA Fees | $0/Monthly | Property Type | Single Family Residence |
| Price | $ 8,600
Price Per SqFt: $ 2 |
DOM | 725 Days |
| Address | 19515 Elderwood Circle | Type | Residential Lease |
| City | Huntington Beach | Sq.Ft. | 3,581 Sq. Ft. |
| Postal Code | 92648 | Garage | 3 |
| County | Orange | Year Built | 1997 |
| Bed / Bath | 4 / 4.5 | Parking | 3 |
| Built In | 1997 | Status | Closed |
| Rented Date | 2023-05-14 |
INTERIOR FEATURES
| Has Laundry | Yes |
| Laundry Information | Individual Room |
| Has Fireplace | Yes |
| Fireplace Information | Family Room, Living Room, Master Bedroom |
| Has Appliances | Yes |
| Kitchen Appliances | Dishwasher, Electric Oven, Disposal, Gas Range, Microwave, Refrigerator, Trash Compactor, Water Softener |
| Kitchen Information | Butler's Pantry, Granite Counters, Kitchen Island, Kitchen Open to Family Room, Remodeled Kitchen, Self-closing cabinet doors, Self-closing drawers, Walk-In Pantry |
| Kitchen Area | Breakfast Counter / Bar, Breakfast Nook, Dining Ell |
| Has Heating | Yes |
| Heating Information | Central |
| Room Information | Family Room, Loft, Main Floor Bedroom, Walk-In Pantry |
| Has Cooling | Yes |
| Cooling Information | Central Air |
| Flooring Information | Carpet, Wood |
| InteriorFeatures Information | Balcony, Cathedral Ceiling(s), Ceiling Fan(s), Coffered Ceiling(s), Crown Molding, Partially Furnished, Stone Counters, Wainscoting, Wired for Sound |
| EntryLocation | 1 |
| Entry Level | 1 |
| Has Spa | Yes |
| SpaDescription | Private, In Ground |
| WindowFeatures | Double Pane Windows, Shutters |
| SecuritySafety | Carbon Monoxide Detector(s), Gated Community, Security System, Smoke Detector(s), Wired for Alarm System |
| Bathroom Information | Shower in Tub, Double sinks in bath(s), Double Sinks In Master Bath, Privacy toilet door, Quartz Counters, Remodeled, Separate tub and shower, Upgraded, Walk-in shower |
| Main Level Bedrooms | 1 |
| Main Level Bathrooms | 1 |
EXTERIOR FEATURES
| FoundationDetails | Slab |
| Roof | Spanish Tile |
| Has Pool | Yes |
| Pool | Private, In Ground |
| Has Patio | Yes |
| Patio | Patio Open |
| Has Fence | Yes |
| Fencing | Stucco Wall |
| Has Sprinklers | Yes |
WALKSCORE
MAP
PRICE HISTORY
| Date | Event | Price |
| 05/14/2023 | Sold | $8,600 |
| 05/14/2023 | Relisted | $8,600 |
| 05/02/2023 | Listed | $8,600 |

Topfind Realty
REALTOR®
(844)-333-8033
Questions? Contact today.
Interested in buying or selling a home similar to 19515 Elderwood Circle?
Huntington Beach Similar Properties
Listing provided courtesy of Loretta Pierce, Keller Williams Realty. Based on information from California Regional Multiple Listing Service, Inc. as of #Date#. This information is for your personal, non-commercial use and may not be used for any purpose other than to identify prospective properties you may be interested in purchasing. Display of MLS data is usually deemed reliable but is NOT guaranteed accurate by the MLS. Buyers are responsible for verifying the accuracy of all information and should investigate the data themselves or retain appropriate professionals. Information from sources other than the Listing Agent may have been included in the MLS data. Unless otherwise specified in writing, Broker/Agent has not and will not verify any information obtained from other sources. The Broker/Agent providing the information contained herein may or may not have been the Listing and/or Selling Agent.
