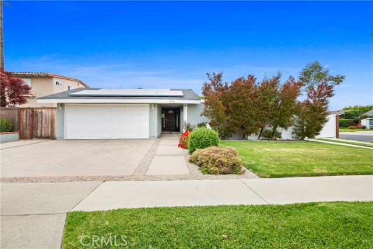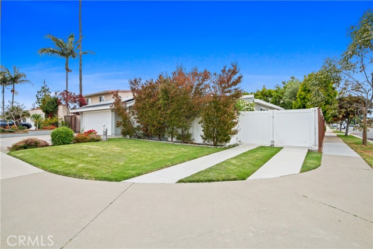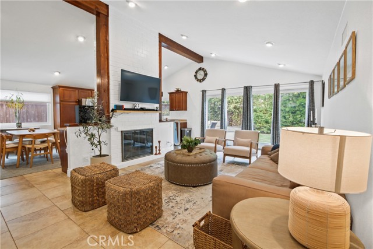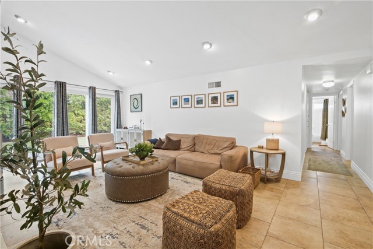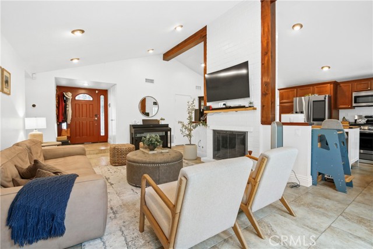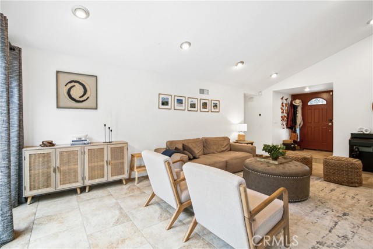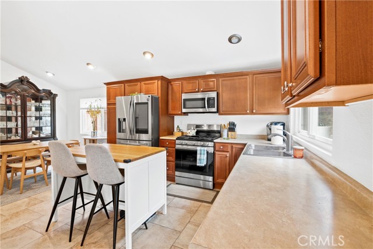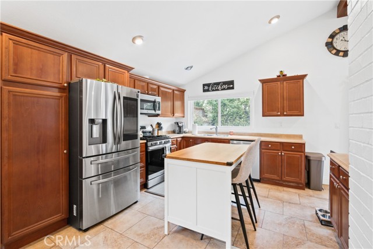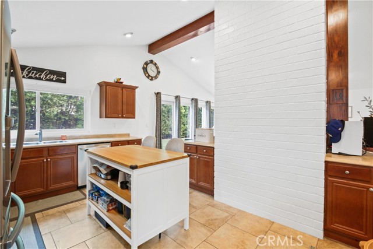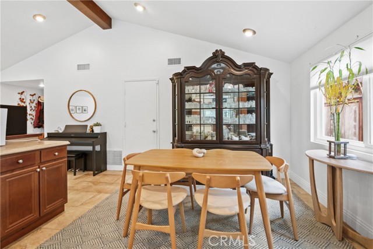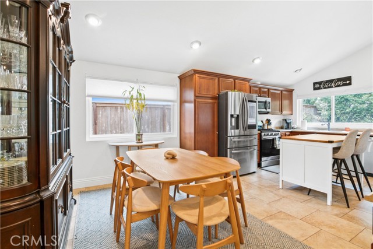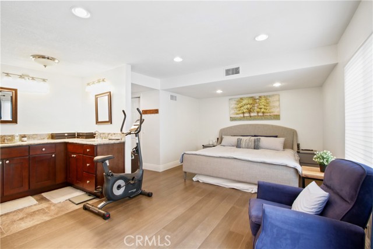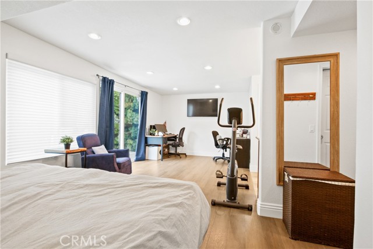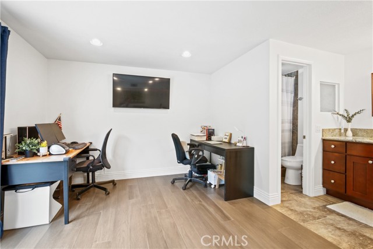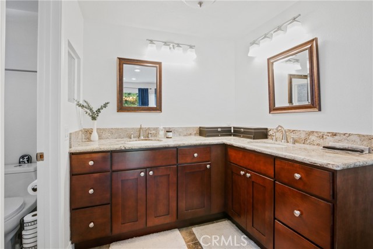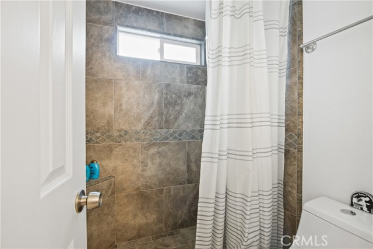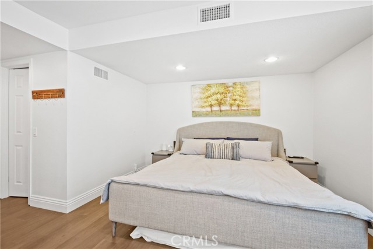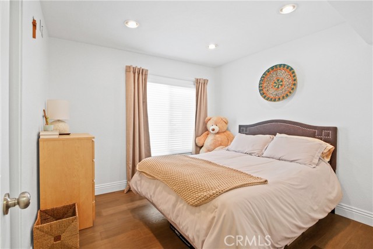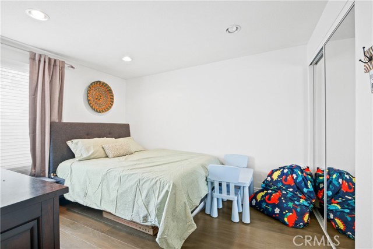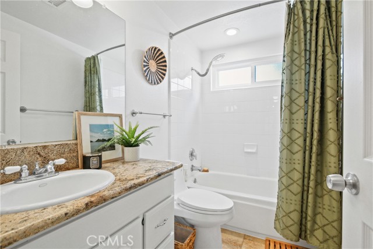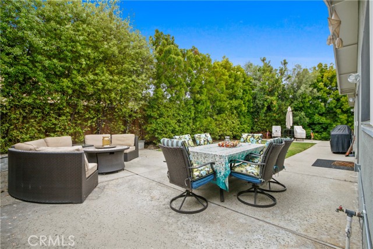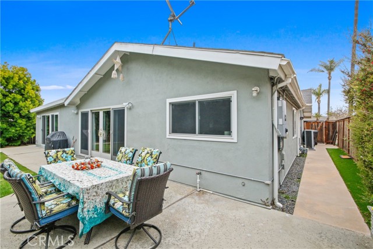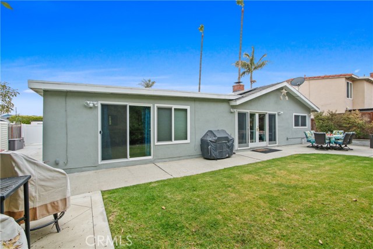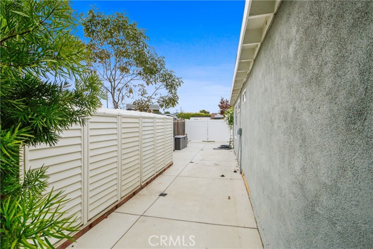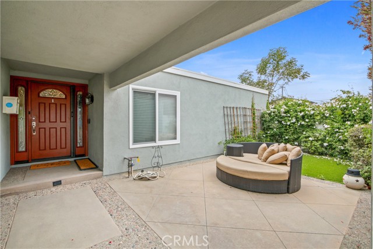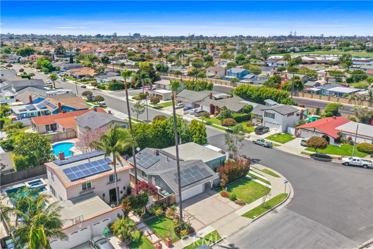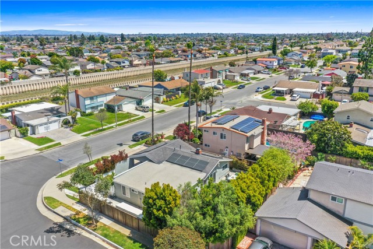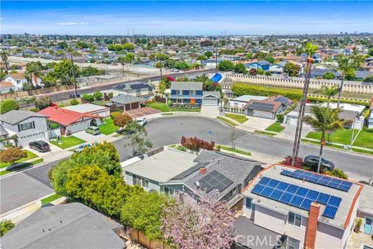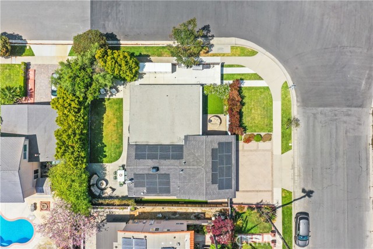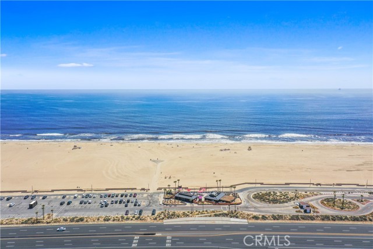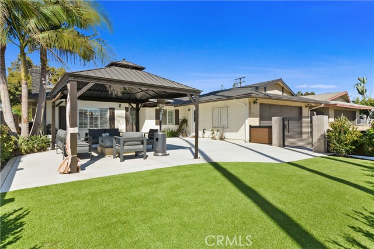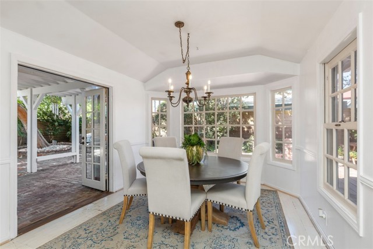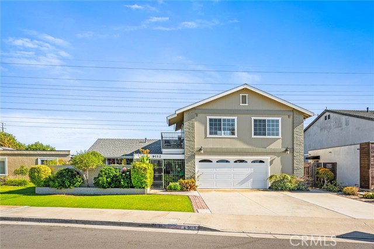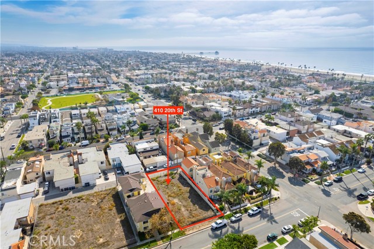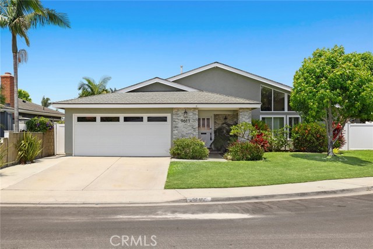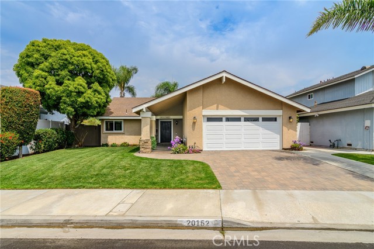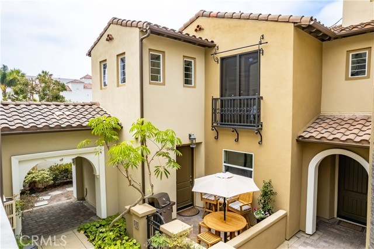19531 Occidental Ln
Huntington Beach, CA 92646
Sold
19531 Occidental Ln
Huntington Beach, CA 92646
Sold
WELCOME TO YOUR DREAM HOME IN THE HEART OF HUNTINGTON BEACH, "SURF CITY." JUST 3.5 MILES FROM THE BEACH, THIS ONE-LEVEL, SINGLE-FAMILY HOME SITS ON A CORNER LOT WITH RV PARKING. SPANNING 1,500 SQUARE FEET, THIS CHARMING THREE-BEDROOM, TWO-BATHROOM HOME FEATURES A BRIGHT OPEN FLOOR PLAN. ENJOY VAULTED CEILINGS, TILE FLOORS IN THE MAIN LIVING AREAS, AND VINYL FLOORS IN THE BEDROOMS. THE LARGE KITCHEN, PERFECT FOR ENTERTAINING, OFFERS AMPLE STORAGE. THE PRIMARY BEDROOM INCLUDES A SEATING AREA/RETREAT, AN ATTACHED BATHROOM WITH A GORGEOUSLY TILED WALK-IN SHOWER, AND ACCESS TO AN OUTDOOR SITTING AREA. THE BACKYARD BOASTS TWO SEATING AREAS, A DOG RUN, AND PRIVACY LANDSCAPING. SUSTAINABILITY FEATURES INCLUDE A TESLA SOLAR SYSTEM AND A LEVEL 2 CAR CHARGER IN THE GARAGE. OTHER AMENITIES INCLUDE NEWER DOUBLE-PANE WINDOWS, CENTRAL AIR CONDITIONING, RECESSED LIGHTING, UPGRADED COPPER PLUMBING, AND A NEWER BACKYARD FENCE. THE RV PARKING AREA CAN ACCOMMODATE A 30-FOOT VEHICLE. THE HOME ALSO HAS AN EXTRA-WIDE DRIVEWAY FOR 3 CARS. LOCATED IN A NEIGHBORHOOD WITH NO HOA FEES AND LOW ASSESSMENTS, YOU'LL ENJOY MORE FREEDOM AND FLEXIBILITY. CLOSE TO WORLD-CLASS SURFING, DINING, SHOPPING, AND ENTERTAINMENT. SHORT DISTANCE TO BEACHES, DOWNTOWN HUNTINGTON BEACH, AND TOP-RATED SCHOOLS. DON'T MISS YOUR OPPORTUNITY TO OWN A PIECE OF PARADISE IN SURF CITY!
PROPERTY INFORMATION
| MLS # | SW24108403 | Lot Size | 6,596 Sq. Ft. |
| HOA Fees | $0/Monthly | Property Type | Single Family Residence |
| Price | $ 1,400,000
Price Per SqFt: $ 933 |
DOM | 358 Days |
| Address | 19531 Occidental Ln | Type | Residential |
| City | Huntington Beach | Sq.Ft. | 1,500 Sq. Ft. |
| Postal Code | 92646 | Garage | 2 |
| County | Orange | Year Built | 1967 |
| Bed / Bath | 3 / 2 | Parking | 2 |
| Built In | 1967 | Status | Closed |
| Sold Date | 2024-08-15 |
INTERIOR FEATURES
| Has Laundry | Yes |
| Laundry Information | In Garage |
| Has Fireplace | Yes |
| Fireplace Information | Family Room |
| Has Appliances | Yes |
| Kitchen Appliances | Gas Oven, Microwave |
| Kitchen Information | Granite Counters, Kitchen Open to Family Room |
| Kitchen Area | Area |
| Has Heating | Yes |
| Heating Information | Forced Air |
| Room Information | All Bedrooms Down, Family Room, Kitchen, Main Floor Bedroom, Main Floor Primary Bedroom, Retreat |
| Has Cooling | Yes |
| Cooling Information | Central Air |
| InteriorFeatures Information | Block Walls, Copper Plumbing Full, Granite Counters, Open Floorplan, Recessed Lighting |
| EntryLocation | Ground |
| Entry Level | 1 |
| Has Spa | No |
| SpaDescription | None |
| Bathroom Information | Shower, Shower in Tub |
| Main Level Bedrooms | 3 |
| Main Level Bathrooms | 2 |
EXTERIOR FEATURES
| Has Pool | No |
| Pool | None |
| Has Patio | Yes |
| Patio | Concrete, Patio, Patio Open |
WALKSCORE
MAP
MORTGAGE CALCULATOR
- Principal & Interest:
- Property Tax: $1,493
- Home Insurance:$119
- HOA Fees:$0
- Mortgage Insurance:
PRICE HISTORY
| Date | Event | Price |
| 05/29/2024 | Listed | $1,500,000 |

Topfind Realty
REALTOR®
(844)-333-8033
Questions? Contact today.
Interested in buying or selling a home similar to 19531 Occidental Ln?
Huntington Beach Similar Properties
Listing provided courtesy of Richard Garcia, Realty One Group Pacific. Based on information from California Regional Multiple Listing Service, Inc. as of #Date#. This information is for your personal, non-commercial use and may not be used for any purpose other than to identify prospective properties you may be interested in purchasing. Display of MLS data is usually deemed reliable but is NOT guaranteed accurate by the MLS. Buyers are responsible for verifying the accuracy of all information and should investigate the data themselves or retain appropriate professionals. Information from sources other than the Listing Agent may have been included in the MLS data. Unless otherwise specified in writing, Broker/Agent has not and will not verify any information obtained from other sources. The Broker/Agent providing the information contained herein may or may not have been the Listing and/or Selling Agent.
